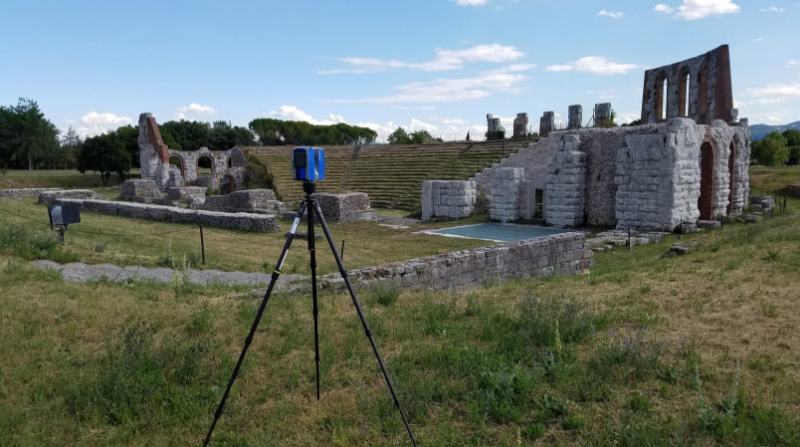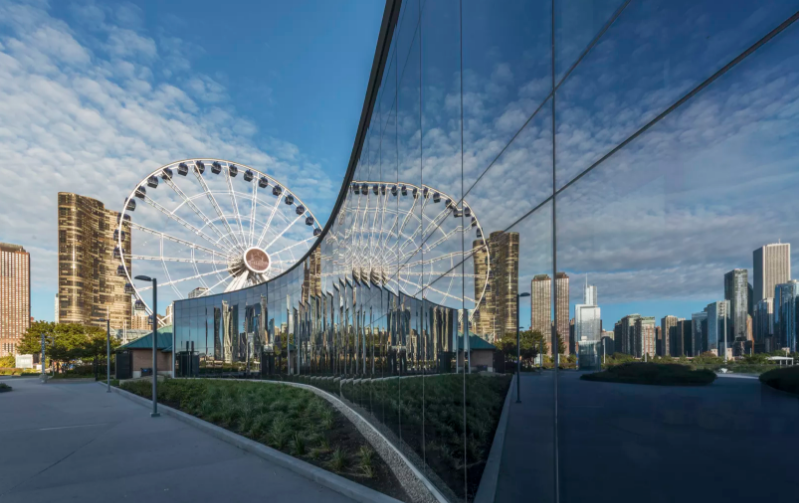The American Institute of Architects (AIA) Innovation Awards honor new practices and technologies that will further enable project delivery and enhance data-centric methodologies in the management of buildings for their entire lifecycle, from design, to construction and through operations. The AIA’s Technology in Architectural Practice (TAP) Knowledge Community has selected the recipients for the 2017 Innovation Awards.
Categories for the Innovation Awards include:
- Stellar Design
- Project Delivery & Construction Administration Excellence
- Project Lifecycle Performance (none selected this year)
- Practice-based or Academic Research, Curriculum or Applied Technology Development
- Exemplary use in a Small Firm (none selected this year)
Below are this year's winners. Click on the project name for more information and images.
Stellar Design
Bahá’í Temple of South America; Santiago, Chile
Hariri Pontarini Architects
 Photo courtesy of Hariri Pontarini Architects.
Photo courtesy of Hariri Pontarini Architects.
Set within the Andean foothills, just beyond the metropolis of Santiago, Chile, the Bahá’í Temple of South America is a domed, luminous structure that echoes the rolling topography of the mountains. Its nine monumental glass veils frame an open and accessible worship space where up to 600 visitors can be accommodated. Looking up to the central oculus at the apex of the dome, visitors will experience a mesmerizing transfer of light from the exterior of cast glass to an interior of translucent Portuguese marble.
The Yard at Chicago Shakespeare Theater; Chicago
Adrian Smith + Gordon Gill Architecture in collaboration with Theater Consultant CharcoalBlue, Construction completed by Bulley & Andrews
 Rendering courtesy of Adrian Smith + Gordon Gill Architecture.
Rendering courtesy of Adrian Smith + Gordon Gill Architecture.
The Yard at Chicago Shakespeare Theater introduces Chicago to a global trend in theater architecture that focuses on flexible, adaptive, and sustainable design. The year-round, flexible venue can be configured in a variety of shapes and sizes with audience capacities ranging from 150 to 850, defining the audience-artist relationship to best serve each production. The adaptive reuse of the project was an important aspect of the design. The new structure is artfully tucked beneath the existing signature tent structure and above an existing parking garage. Every discipline on the team had to be creative in threading the needle of space, structure, and mechanical systems.
Project Delivery & Construction Administration Excellence
Garden Village; Berkeley, California
Nautilus Group & Stanley Saitowitz | Natoma Architects
 Photo courtesy of Natoma Architects.
Photo courtesy of Natoma Architects.
Garden Village is a 77-unit student-orientated apartment building located in Berkeley, California completed in August of 2016. Designed to echo the massing and rhythm of the community, the innovative design departs from the standard single-volume building. Instead, 18 distinct building volumes are spread out in a garden and linked by exterior walkways in a design that seamlessly integrates into the surrounding fabric of the community. The project was constructed using modular building technology. The entirety of the units were produced in an off-site factory that allowed for numerous efficiencies like waste reduction, quality control, and shorter schedules. This development was accomplished using only two large size modules: Type A, a living/dining/kitchen module, and Type B, two bedrooms/bathroom module, joined in two combinations to create only two unit types, four bedroom and two bedroom units.
Practice-based or Academic Research, Curriculum or Applied Technology Development
Reality Capture Workshop; Detroit
University of Detroit Mercy School of Architecture
 Photo courtesy of Wladek Fuchs, University of Detroit Mercy School of Architecture.
Photo courtesy of Wladek Fuchs, University of Detroit Mercy School of Architecture.
Reality Capture Workshop is a long-term collaborative project to create a complete digital documentation of a historical city and a methodology for the information dissemination. The project is located in the city of Volterra, Italy. The main purpose of this workshop is to provide an International educational and research experience in which students and professionals learn to use innovative reality capture technologies and collaboratively produce three dimensional computer models of the ancient city of Volterra, its archaeological remains and some of its treasured artwork. The workshop provides the participants with hands-on experience in using laser scanning, drones and cameras to capture the city and some of its treasured artworks into digital models.
The jury for the AIA Innovation Awards include: Matt Krissel, AIA (Chair), Kieran Timberlake; Tyler Goss, Turner Construction; Paola Moya, Assoc. AIA, Marshall Moya Design; Jeffrey Pastva, AIA, Davis Architects and Brian Skripac, Assoc. AIA, CannonDesign.
Related Stories
Windows and Doors | Feb 28, 2024
DOE launches $2 million prize to advance cost-effective, energy-efficient commercial windows
The U.S. Department of Energy launched the American-Made Building Envelope Innovation Prize—Secondary Glazing Systems. The program will offer up to $2 million to encourage production of high-performance, cost-effective commercial windows.
AEC Innovators | Feb 28, 2024
How Suffolk Construction identifies ConTech and PropTech startups for investment, adoption
Contractor giant Suffolk Construction has invested in 27 ConTech and PropTech companies since 2019 through its Suffolk Technologies venture capital firm. Parker Mundt, Suffolk Technologies’ Vice President–Platforms, recently spoke with Building Design+Construction about his company’s investment strategy.
Performing Arts Centers | Feb 27, 2024
Frank Gehry-designed expansion of the Colburn School performing arts center set to break ground
In April, the Colburn School, an institute for music and dance education and performance, will break ground on a 100,000-sf expansion designed by architect Frank Gehry. Located in downtown Los Angeles, the performing arts center will join the neighboring Walt Disney Concert Hall and The Grand by Gehry, forming the largest concentration of Gehry-designed buildings in the world.
Construction Costs | Feb 27, 2024
Experts see construction material prices stabilizing in 2024
Gordian’s Q1 2024 Quarterly Construction Cost Insights Report brings good news: Although there are some materials whose prices have continued to show volatility, costs at a macro level are returning to a level of stability, suggesting predictable historical price escalation factors.
High-rise Construction | Feb 23, 2024
Designing a new frontier in Seattle’s urban core
Graphite Design Group shares the design for Frontier, a 540,000-sf tower in a five-block master plan for Seattle-based tech leader Amazon.
Construction Costs | Feb 22, 2024
K-12 school construction costs for 2024
Data from Gordian breaks down the average cost per square foot for four different types of K-12 school buildings (elementary schools, junior high schools, high schools, and vocational schools) across 10 U.S. cities.
MFPRO+ Special Reports | Feb 22, 2024
Crystal Lagoons: A deep dive into real estate's most extreme guest amenity
These year-round, manmade, crystal clear blue lagoons offer a groundbreaking technology with immense potential to redefine the concept of water amenities. However, navigating regulatory challenges and ensuring long-term sustainability are crucial to success with Crystal Lagoons.
Architects | Feb 21, 2024
Architecture Billings Index remains in 'declining billings' state in January 2024
Architecture firm billings remained soft entering into 2024, with an AIA/Deltek Architecture Billings Index (ABI) score of 46.2 in January. Any score below 50.0 indicates decreasing business conditions.
University Buildings | Feb 21, 2024
University design to help meet the demand for health professionals
Virginia Commonwealth University is a Page client, and the Dean of the College of Health Professions took time to talk about a pressing healthcare industry need that schools—and architects—can help address.
AEC Tech | Feb 20, 2024
AI for construction: What kind of tool can artificial intelligence become for AEC teams?
Avoiding the hype and gathering good data are half the battle toward making artificial intelligence tools useful for performing design, operational, and jobsite tasks.

















