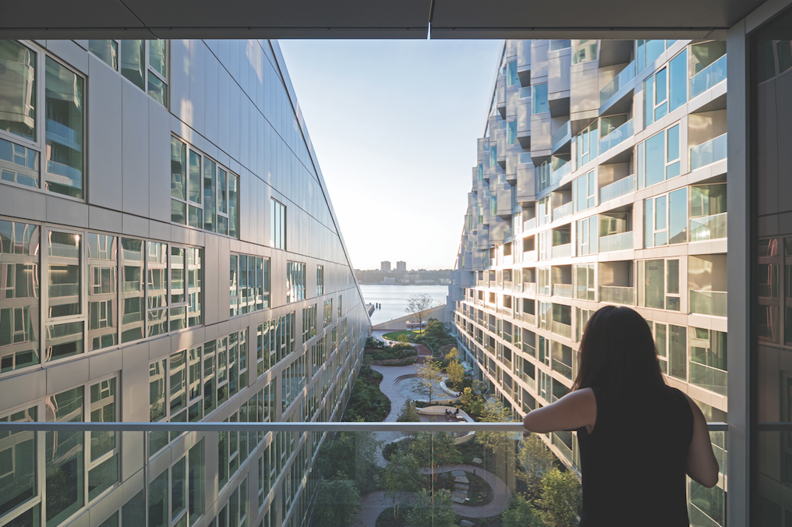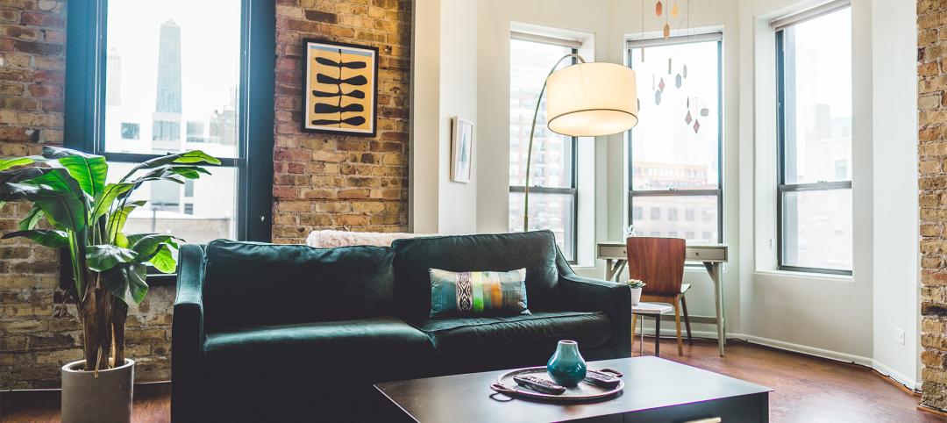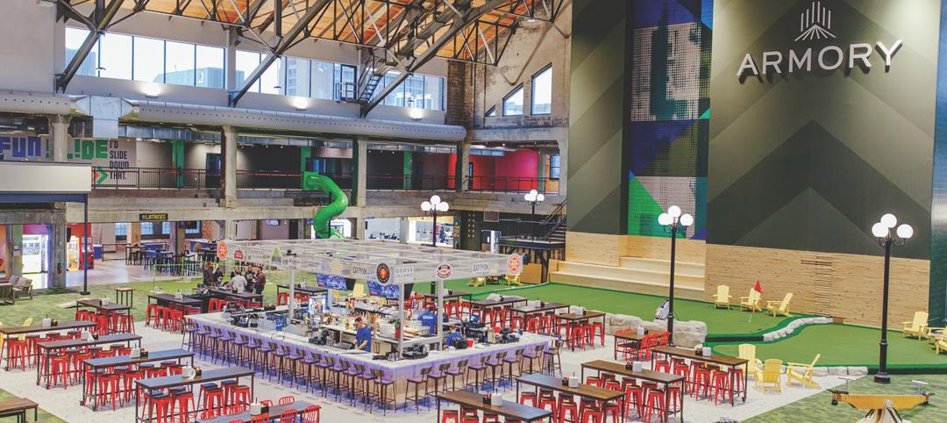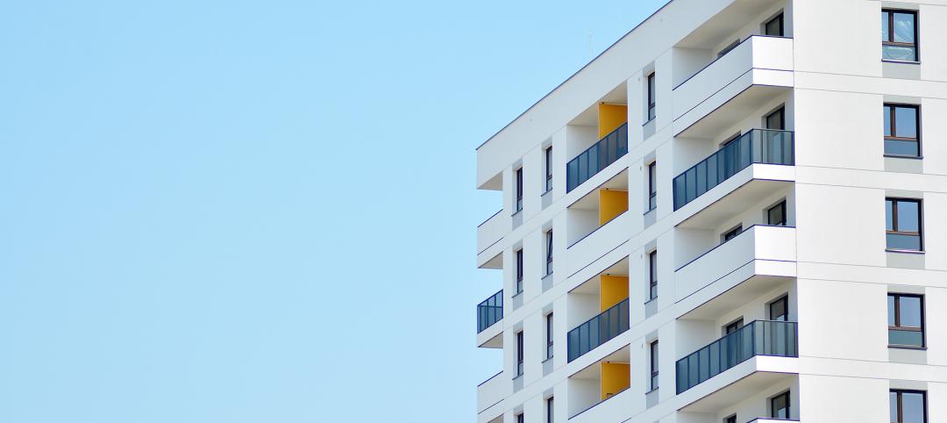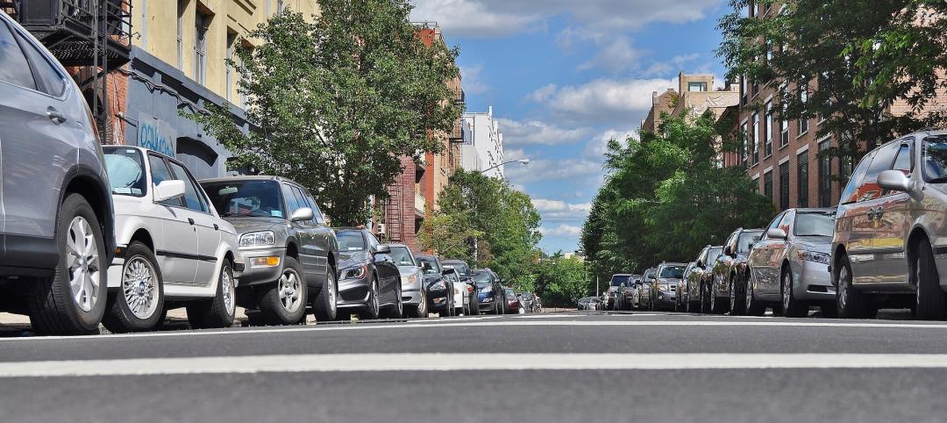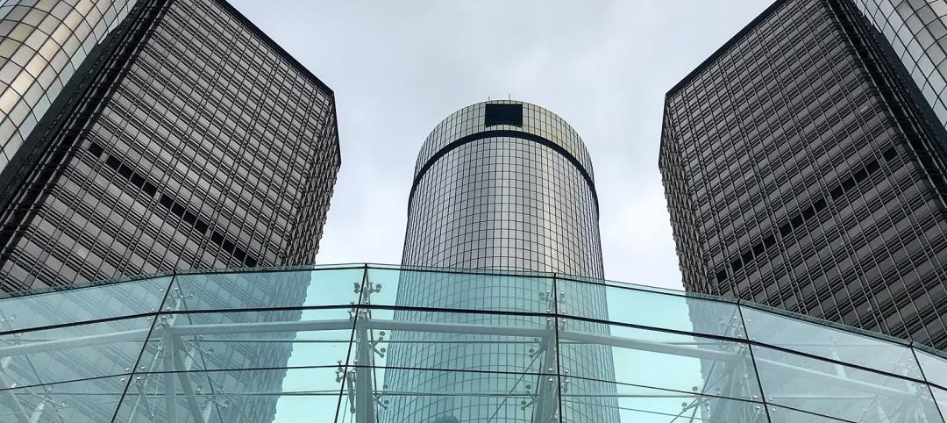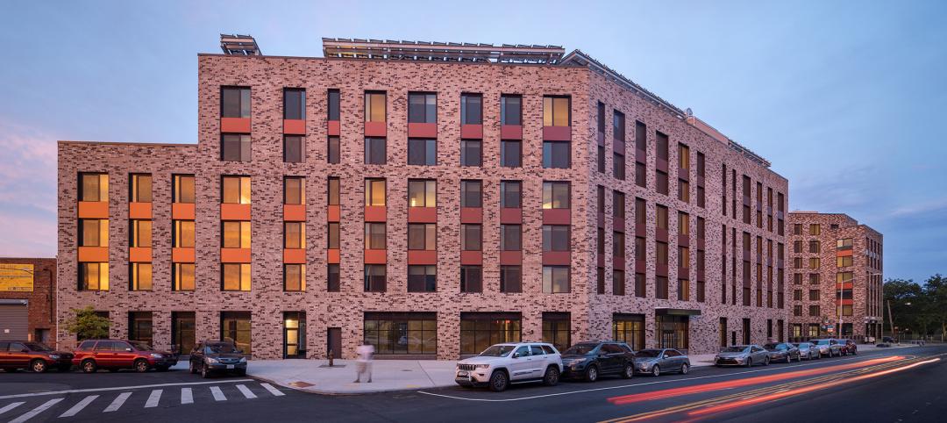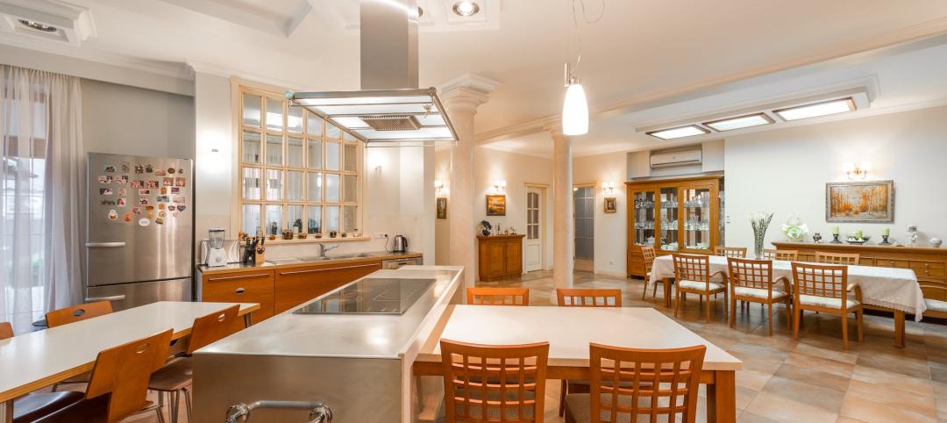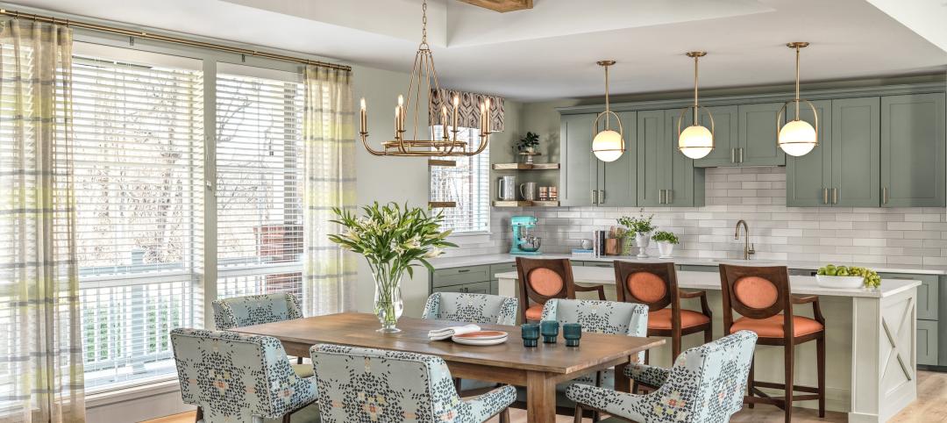Three multifamily projects were among the 14 winners in the American Institute of Architects 2017 Housing Awards program. The jury assessed the architectural design, the integration of the buildings into their context, transportation options, and features that contribute to livable communities.
The winners:
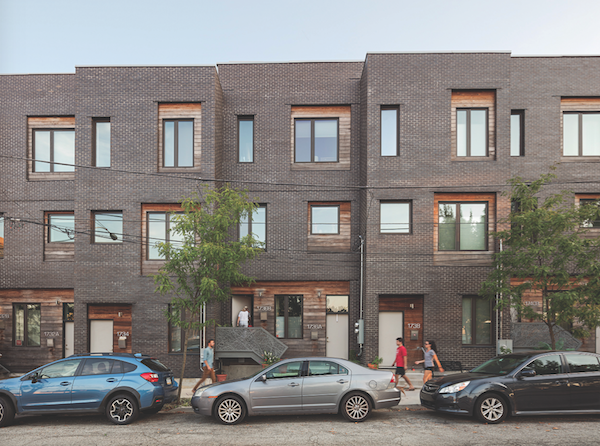
Powerhouse carefully fits a dense cluster of 31 super-energy-efficient units into an urban block in Philadelphia. The design navigates existing fabric along a sloping site with a series of building typologies: single-family townhomes, duplexes, and two small apartment buildings. In the Philadelphia tradition of entry stoops, a sequence of entry platforms navigates grade changes, entry stairs, and basement windows. Stormwater is managed on site with green roofs and rain gardens along the curb line. All 31 units achieved LEED Platinum certification.
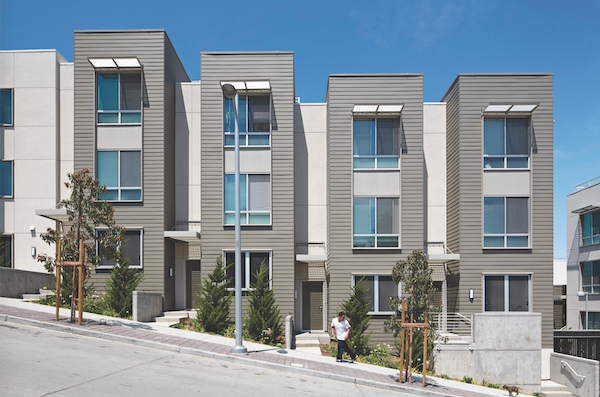
Hunters View Housing Blocks 5 & 6, San Francisco, designed by Paulett Taggart Architects. These two new blocks of affordable family housing are part of San Francisco’s HOPE SF program to rebuild parts of the city’s deteriorated public housing, even as the current tenants remain in the neighborhood. The design for these two city blocks organizes 53 units into two L-shaped buildings per block to form continuous street frontages and surround two secure shared courtyards. Each building contains stacked multi-level townhouses that step down with the street’s slope.
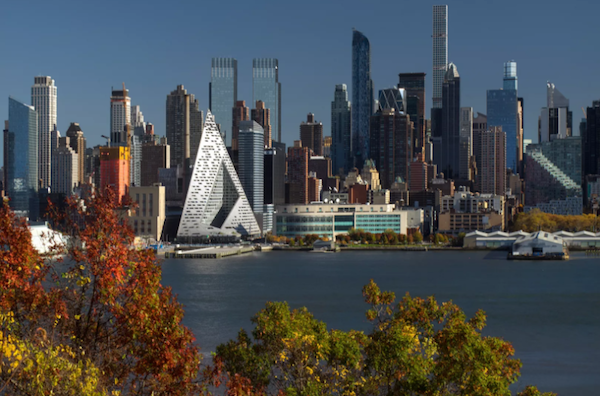
VIA 57 West, New York, designed by Bjarke Ingels Group (architect) and SLCE Architects (associate architect). This pyramid-shaped, 940,012-sf residential building is 467 feet tall, with 709 apartments within 34 above-ground floors. It combines a European perimeter block and a traditional Manhattan high-rise that encompasses a 2,040-sf courtyard.
Related Stories
Industry Research | Jan 31, 2024
ASID identifies 11 design trends coming in 2024
The Trends Outlook Report by the American Society of Interior Designers (ASID) is the first of a three-part outlook series on interior design. This design trends report demonstrates the importance of connection and authenticity.
Mixed-Use | Jan 29, 2024
12 U.S. markets where entertainment districts are under consideration or construction
The Pomp, a 223-acre district located 10 miles north of Fort Lauderdale, Fla., and The Armory, a 225,000-sf dining and entertainment venue on six acres in St Louis, are among the top entertainment districts in the works across the U.S.
Sponsored | BD+C University Course | Jan 17, 2024
Waterproofing deep foundations for new construction
This continuing education course, by Walter P Moore's Amos Chan, P.E., BECxP, CxA+BE, covers design considerations for below-grade waterproofing for new construction, the types of below-grade systems available, and specific concerns associated with waterproofing deep foundations.
Multifamily Housing | Jan 15, 2024
Multifamily rent growth rate unchanged at 0.3%
The National Multifamily Report by Yardi Matrix highlights the highs and lows of the multifamily market in 2023. Despite strong demand, rent growth remained unchanged at 0.3 percent.
Adaptive Reuse | Jan 12, 2024
Office-to-residential conversions put pressure on curbside management and parking
With many office and commercial buildings being converted to residential use, two important issues—curbside management and parking—are sometimes not given their due attention. Cities need to assess how vehicle storage, bike and bus lanes, and drop-off zones in front of buildings may need to change because of office-to-residential conversions.
MFPRO+ News | Jan 12, 2024
Detroit may tax land more than buildings to spur development of vacant sites
The City of Detroit is considering a revamp of how it taxes property to encourage development of more vacant lots. The land-value tax has rarely been tried in the U.S., but versions of it have been adopted in many other countries.
MFPRO+ News | Jan 12, 2024
As demand rises for EV chargers at multifamily housing properties, options and incentives multiply
As electric vehicle sales continue to increase, more renters are looking for apartments that offer charging options.
Sustainability | Jan 10, 2024
New passive house partnership allows lower cost financing for developers
The new partnership between PACE Equity and Phius allows commercial passive house projects to be automatically eligible for CIRRUS Low Carbon financing.
Giants 400 | Jan 8, 2024
Top 60 Senior Living Facility Construction Firms for 2023
Whiting-Turner, Ryan Companies US, Weis Builders, Suffolk Construction, and W.E. O'Neil Construction top BD+C's ranking of the nation's largest senior living facility general contractors and construction management (CM) firms for 2023, as reported in the 2023 Giants 400 Report.
Giants 400 | Jan 8, 2024
Top 40 Senior Living Facility Engineering Firms for 2023
Kimley-Horn, Olsson, Tetra Tech, EXP, and IMEG head BD+C's ranking of the nation's largest senior living facility engineering and engineering/architecture (EA) firms for 2023, as reported in the 2023 Giants 400 Report.


