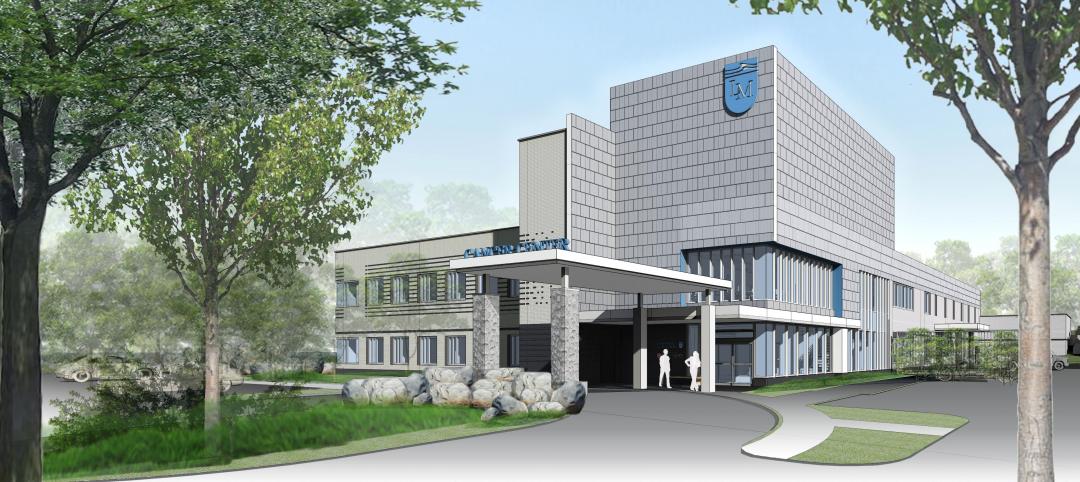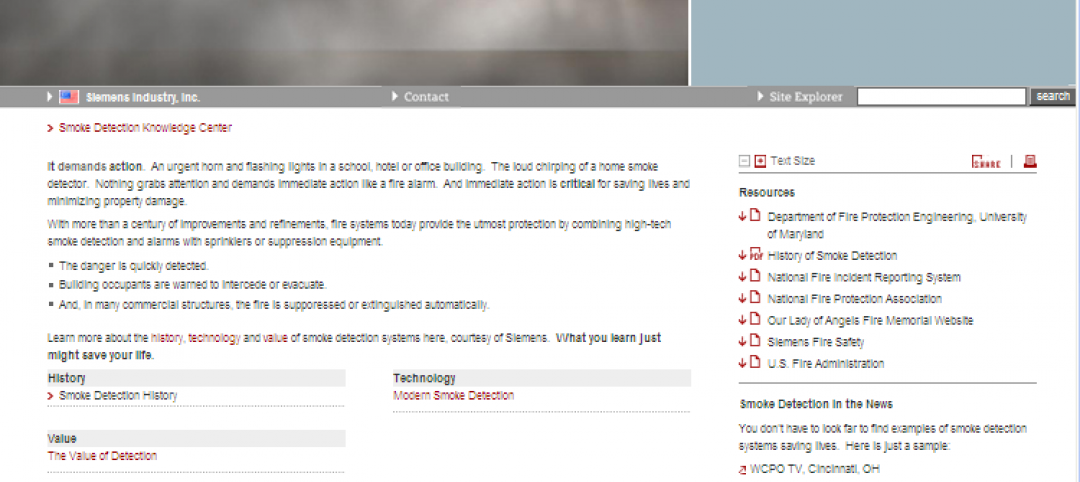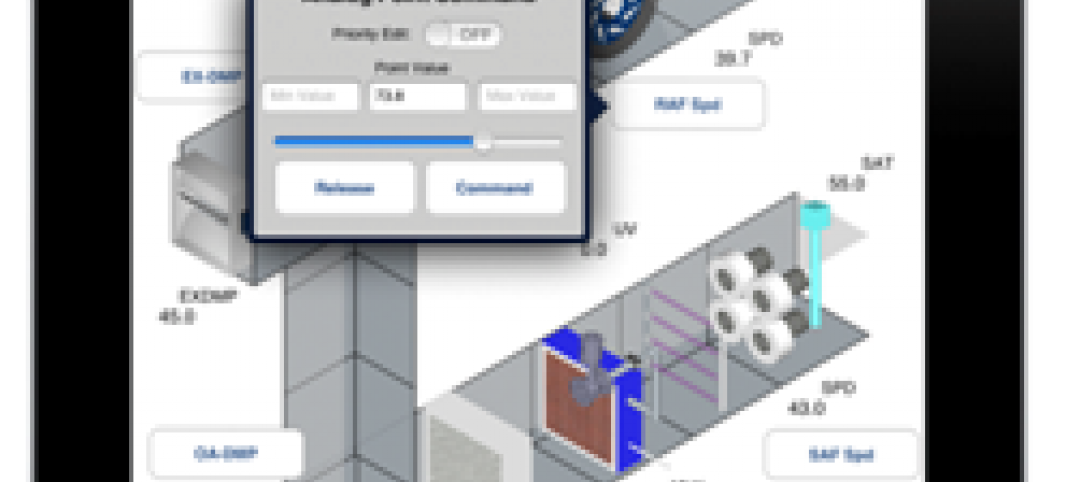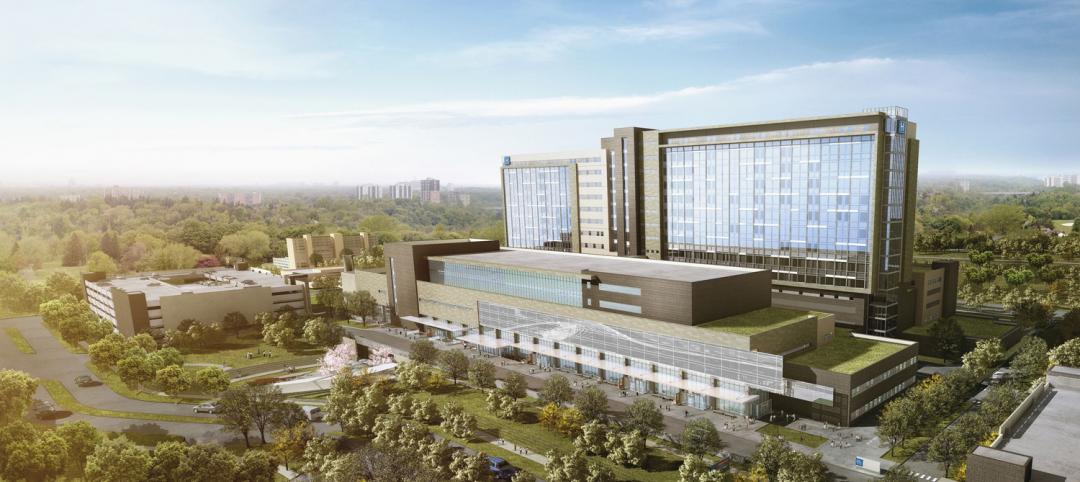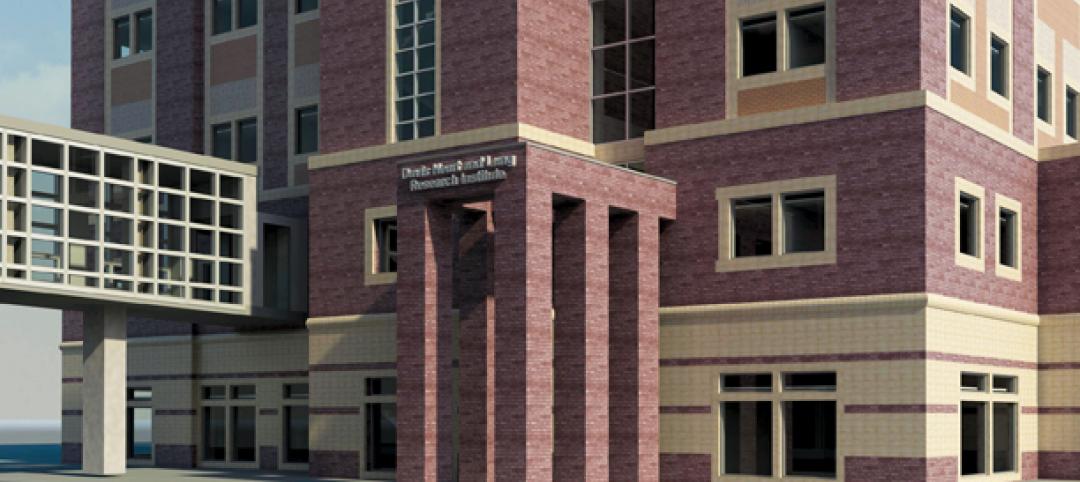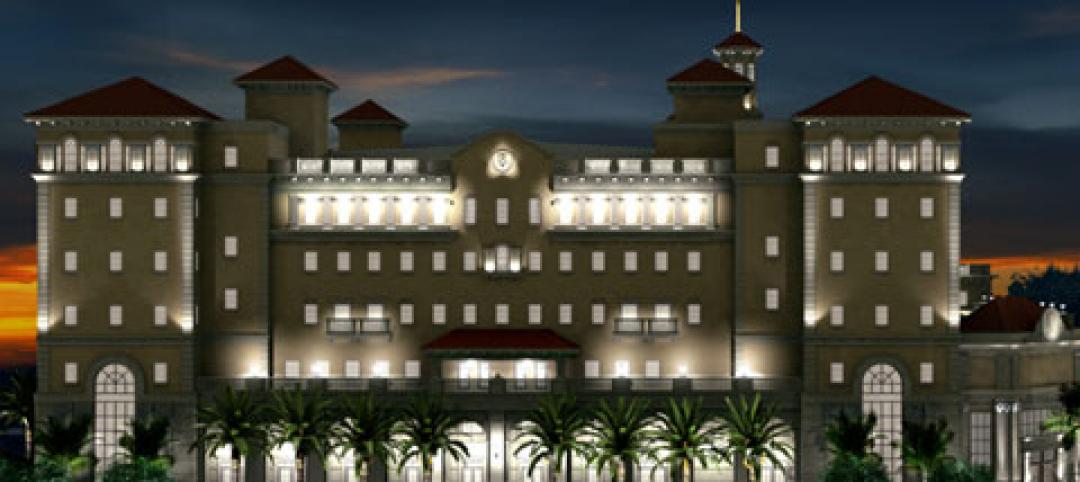 |
| Conference room at the LEED Platinum Great River Energy building in Maple Grove, Minn. Note the underfloor air diffusers in the floor and high windows for daylighting. |
Summary
Sustainable building trends are gaining steam, even in the current economic downturn. More than five billion square feet of commercial space has either been certified by the U.S. Green Building Council under its Leadership in Energy and Environmental Design program or is registered with LEED. It is projected that the green building market's dollar value could more than double by 2013, to as much as $140 billion.
This interest in sustainability is sparking technological innovation, too, as Building Teams and manufacturers work together to make systems that use resources more efficiently. This is evident in the steadily growing number of sustainable mechanical, electrical, and plumbing (MEP) technologies—notably displacement ventilation, power metering and monitoring, integrated daylighting and dimming systems, and hands-free, low-flow plumbing fixtures. Take this free AIA/CEU course from Building Design+Construction.
What you will learn
After reading this article, you should be able to:
* List mechanical, electrical, and plumbing (MEP) system approaches that offer savings in energy and resources.
* Describe why buildings using underfloor air distribution (UFAD) must be different from those employing standard ducted systems.
* Discuss how power monitoring and metering support green building.
* Explain how integrated daylighting-and-dimming systems work.
Take this free AIA course at:
http://www.bdcuniversity.com/mep-technologies-eco-effective-buildings?courseid=1732 (one-time registration required)
Related Stories
| Jan 31, 2012
Suffolk Construction to manage Lawrence & Memorial Hospital Cancer Center project in Waterford, Conn.
Leading construction management firm overseeing one of first healthcare projects in the country to utilize innovative IPD process.
| Jan 26, 2012
Siemens launches smoke detection knowledge center
New knowledge center web site demonstrates efficacy of smoke detection.
| Jan 24, 2012
New iPad app ready for prime time
Siemens’ versatile application connects users to APOGEE BAS control and monitoring functions via wireless network connectivity. The application directly interacts with BACnet/IP and Siemens APOGEE P2 field panels.
| Jan 17, 2012
SOM launches Los Angeles design studio
Expert team to join the firm's West Coast practice, focusing on innovative urban and environmentally sustainable design in Southern California
| Jan 12, 2012
Stellar earns construction industry's most prestigious safety award
Now widely accepted as the construction industry's standard measure of safety performance, the STEP awards were established in 1989 to evaluate and improve safety practices and recognize outstanding safety efforts.
| Jan 4, 2012
HDR to design North America’s first fully digital hospital
Humber River is the first hospital in North America to fully integrate and automate all of its processes; everything is done digitally.
| Jan 3, 2012
New Chicago hospital prepared for pandemic, CBR terror threat
At a cost of $654 million, the 14-story, 830,000-sf medical center, designed by a Perkins+Will team led by design principal Ralph Johnson, FAIA, LEED AP, is distinguished in its ability to handle disasters.
| Jan 3, 2012
BIM: not just for new buildings
Ohio State University Medical Center is converting 55 Medical Center buildings from AutoCAD to BIM to improve quality and speed of decision making related to facility use, renovations, maintenance, and more.
| Dec 27, 2011
Nova completes $60M Clearwater Conference Center
Comprising an entire city block, the 450,000 sq. ft. facility features over 400 meeting rooms, six theaters, a full-service health spa, complete with an indoor running track, and a commercial kitchen that can efficiently accommodate over 1,000 diners
| Dec 27, 2011
State of the data center 2011
Advances in technology, an increased reliance on the Internet and social media as well as an increased focus on energy management initiatives have had a significant impact on the data center world.


