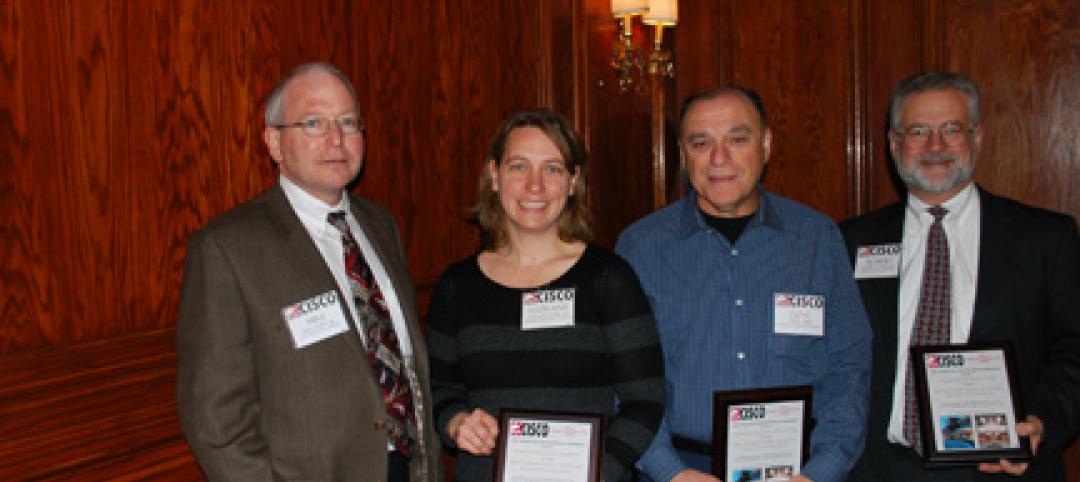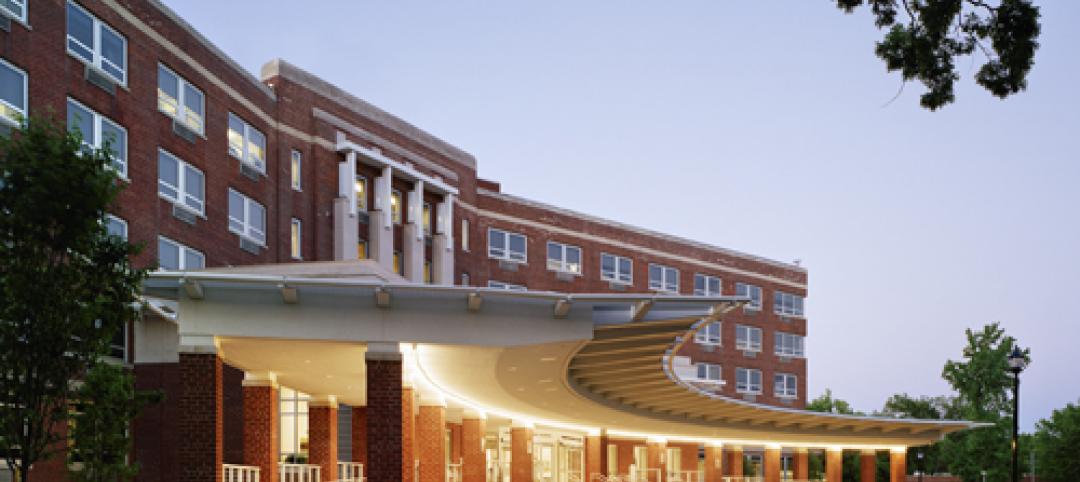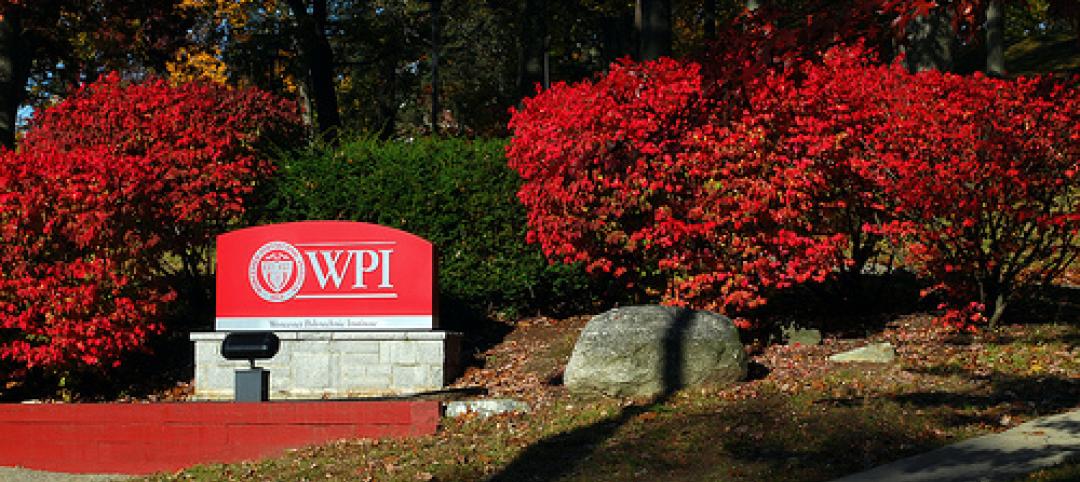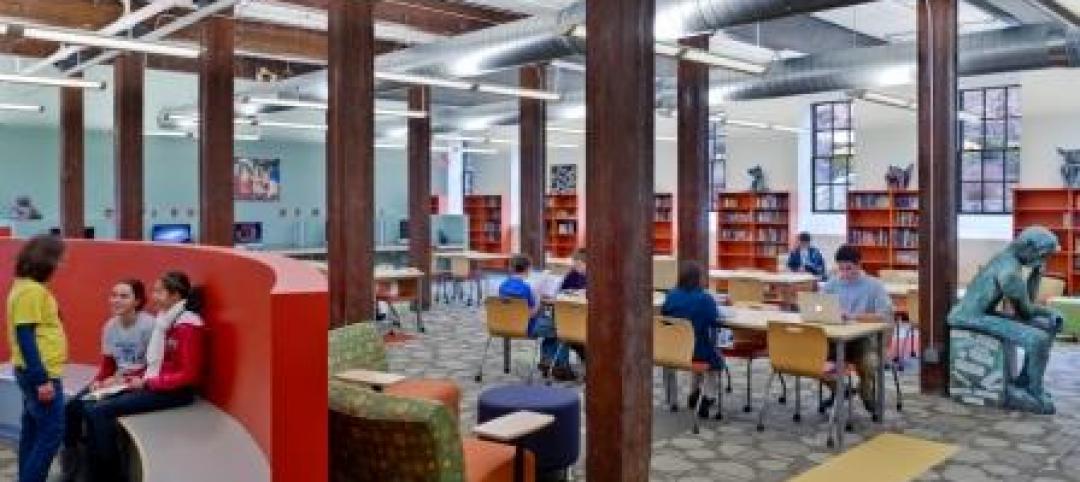 |
| Conference room at the LEED Platinum Great River Energy building in Maple Grove, Minn. Note the underfloor air diffusers in the floor and high windows for daylighting. |
Summary
Sustainable building trends are gaining steam, even in the current economic downturn. More than five billion square feet of commercial space has either been certified by the U.S. Green Building Council under its Leadership in Energy and Environmental Design program or is registered with LEED. It is projected that the green building market's dollar value could more than double by 2013, to as much as $140 billion.
This interest in sustainability is sparking technological innovation, too, as Building Teams and manufacturers work together to make systems that use resources more efficiently. This is evident in the steadily growing number of sustainable mechanical, electrical, and plumbing (MEP) technologies—notably displacement ventilation, power metering and monitoring, integrated daylighting and dimming systems, and hands-free, low-flow plumbing fixtures. Take this free AIA/CEU course from Building Design+Construction.
What you will learn
After reading this article, you should be able to:
* List mechanical, electrical, and plumbing (MEP) system approaches that offer savings in energy and resources.
* Describe why buildings using underfloor air distribution (UFAD) must be different from those employing standard ducted systems.
* Discuss how power monitoring and metering support green building.
* Explain how integrated daylighting-and-dimming systems work.
Take this free AIA course at:
http://www.bdcuniversity.com/mep-technologies-eco-effective-buildings?courseid=1732 (one-time registration required)
Related Stories
| Feb 22, 2012
CISCO recognizes Gilbane for quality construction, design, and safety
The project employed more than 2,000 tradespeople for a total of 2.1 million hours worked – all without a single lost-time accident.
| Feb 17, 2012
Tremco Inc. headquarters achieves LEED Gold certification
Changes were so extensive that the certification is for new construction and not for renovation; officially, the building is LEED-NC.
| Feb 15, 2012
Code allowance offers retailers and commercial building owners increased energy savings and reduced construction costs
Specifying air curtains as energy-saving, cost-cutting alternatives to vestibules in 3,000-square-foot buildings and larger has been a recent trend among consulting engineers and architects.
| Feb 13, 2012
WHR Architects renovation of Morristown Memorial Hospital Simon Level 5 awarded LEED Gold
Located in the Simon Building, which serves as the main entrance leading into the Morristown Memorial Hospital campus, the project comprises three patient room wings connected by a centralized nursing station and elevator lobby.
| Feb 8, 2012
World’s tallest solar PV-installation
The solar array is at the elevation of 737 feet, making the building the tallest in the world with a solar PV-installation on its roof.
| Feb 6, 2012
Siemens gifts Worcester Polytechnic Institute $100,000 for fire protection lab renovation
Siemens support is earmarked for the school’s Fire Protection Engineering Lab, a facility that has been forwarding engineering and other advanced degrees, graduating fire protection engineers since 1979.
| Feb 2, 2012
Call for Entries: 2012 Building Team Awards. Deadline March 2, 2012
Winning projects will be featured in the May issue of BD+C.
| Feb 1, 2012
‘Augmented reality’ comes to the job site
A new software tool derived from virtual reality is helping Building Teams use the power of BIM models more effectively.
| Feb 1, 2012
Blackney Hayes designs school for students with learning differences
The 63,500 sf building allows AIM to consolidate its previous two locations under one roof, with room to expand in the future.
| Jan 31, 2012
Fusion Facilities: 8 reasons to consolidate multiple functions under one roof
‘Fusing’ multiple functions into a single building can make it greater than the sum of its parts. The first in a series on the design and construction of university facilities.















