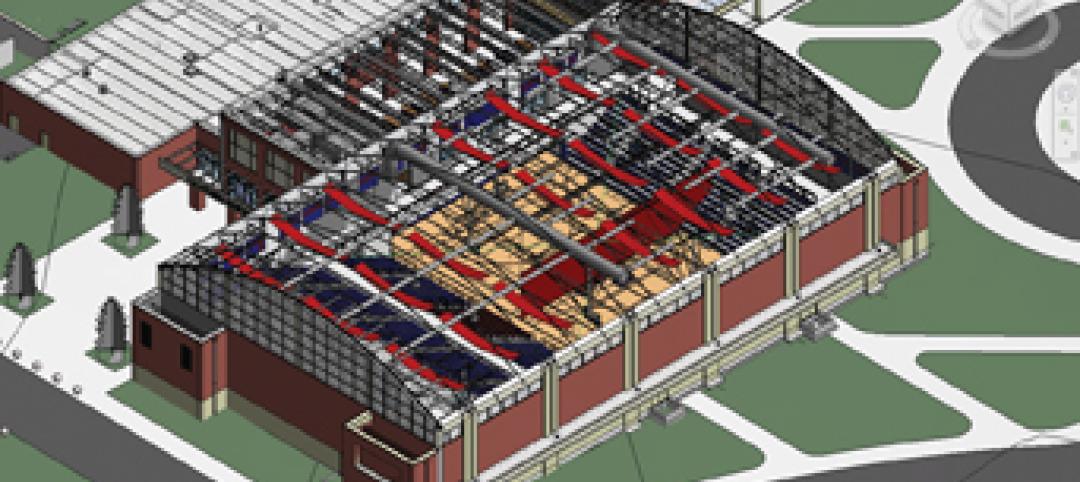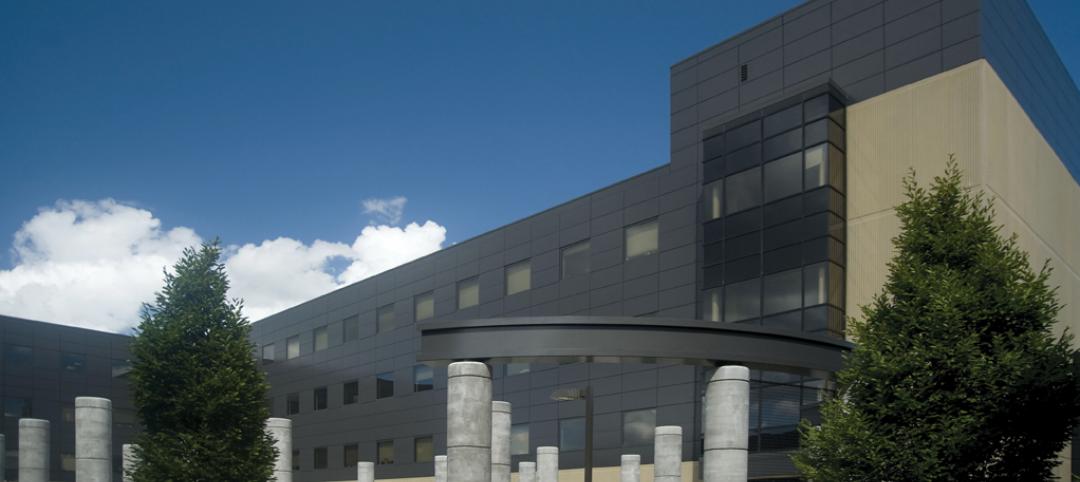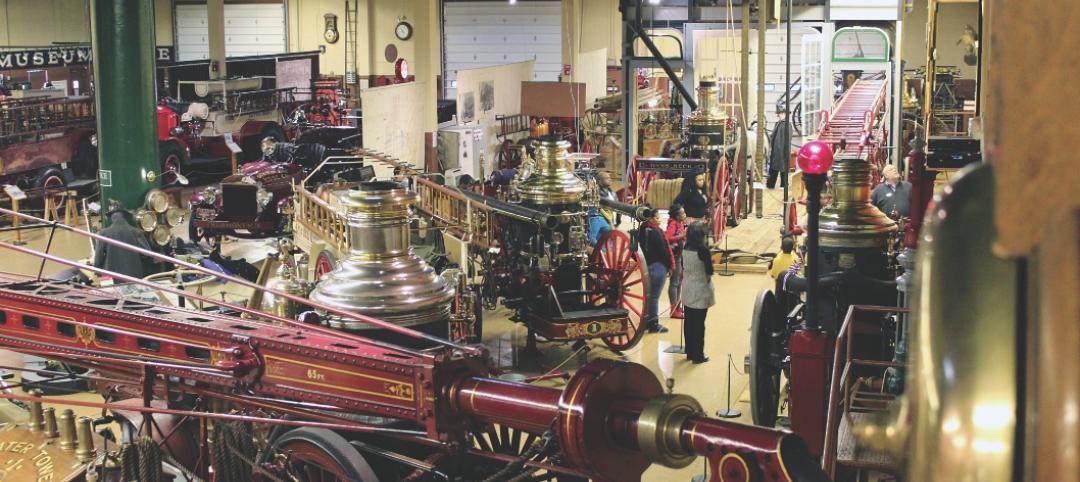
Summary
Historic restoration and preservation efforts are accelerating throughout the U.S., thanks in part to available tax credits, awards programs, and green building trends. While these projects entail many different building components and systems, façade restoration—as the public face of these older structures—is a key focus. Recognizing this, seasoned architects and consultants often spend much time analyzing and evaluating an existing structure with the goal of best preserving the original façade design. Earn 1.0 AIA learning unit by taking this free course from Building Design+Construction.
What you will learn
After reading this article, you should be able to:
* Discuss the basic issues affecting the restoration of historic brick structures.
* Describe the characteristics of natural stone and historic mortars that must be considered in renovation and restoration projects.
* Explain the basic details and installation techniques for proper application of manufactured cast stone.
* List three ways to prevent moisture-related defects in masonry and brick walls.
* Explain the benefits of stone and brick for sustainable building projects.
Take this free AIA course at:
http://www.bdcuniversity.com/historic-masonry-restoration-and-renovation?courseid=1742 (short registration required)
Related Stories
| Apr 12, 2011
BIM Grows Up: Separating Hype from Reality in a 3D World
While BIM adoption still lags in both design and construction, some enterprising owners, architects, and contractors are unlocking the potential of this dynamic technology.
| Apr 12, 2011
Metal cladding: Enhancing design with single-skin panels, MCMs, and IMPs
Single-skin metal panels, metal composite panels, and insulated metal panels can add both aesthetic and functional value to your projects, if you use them correctly.
| Apr 12, 2011
American Institute of Architects announces Guide for Sustainable Projects
AIA Guide for Sustainable Projects to provide design and construction industries with roadmap for working on sustainable projects.
| Apr 11, 2011
Wind turbines to generate power for new UNT football stadium
The University of North Texas has received a $2 million grant from the State Energy Conservation Office to install three wind turbines that will feed the electrical grid and provide power to UNT’s new football stadium.
| Apr 8, 2011
SHW Group appoints Marjorie K. Simmons as CEO
Chairman of the Board Marjorie K. Simmons assumes CEO position, making SHW Group the only firm in the AIA Large Firm Roundtable to appoint a woman to this leadership position
| Apr 5, 2011
Zaha Hadid’s civic center design divides California city
Architect Zaha Hadid is in high demand these days, designing projects in Hong Kong, Milan, and Seoul, not to mention the London Aquatics Center, the swimming arena for the 2012 Olympics. But one of the firm’s smaller clients, the city of Elk Grove, Calif., recently conjured far different kinds of aquatic life when members of the City Council and the public chose words like “squid,” “octopus,” and “starfish” to describe the latest renderings for a proposed civic center.
| Apr 5, 2011
Are architects falling behind on BIM?
A study by the National Building Specification arm of RIBA Enterprises showed that 43% of architects and others in the industry had still not heard of BIM, let alone started using it. It also found that of the 13% of respondents who were using BIM only a third thought they would be using it for most of their projects in a year’s time.











