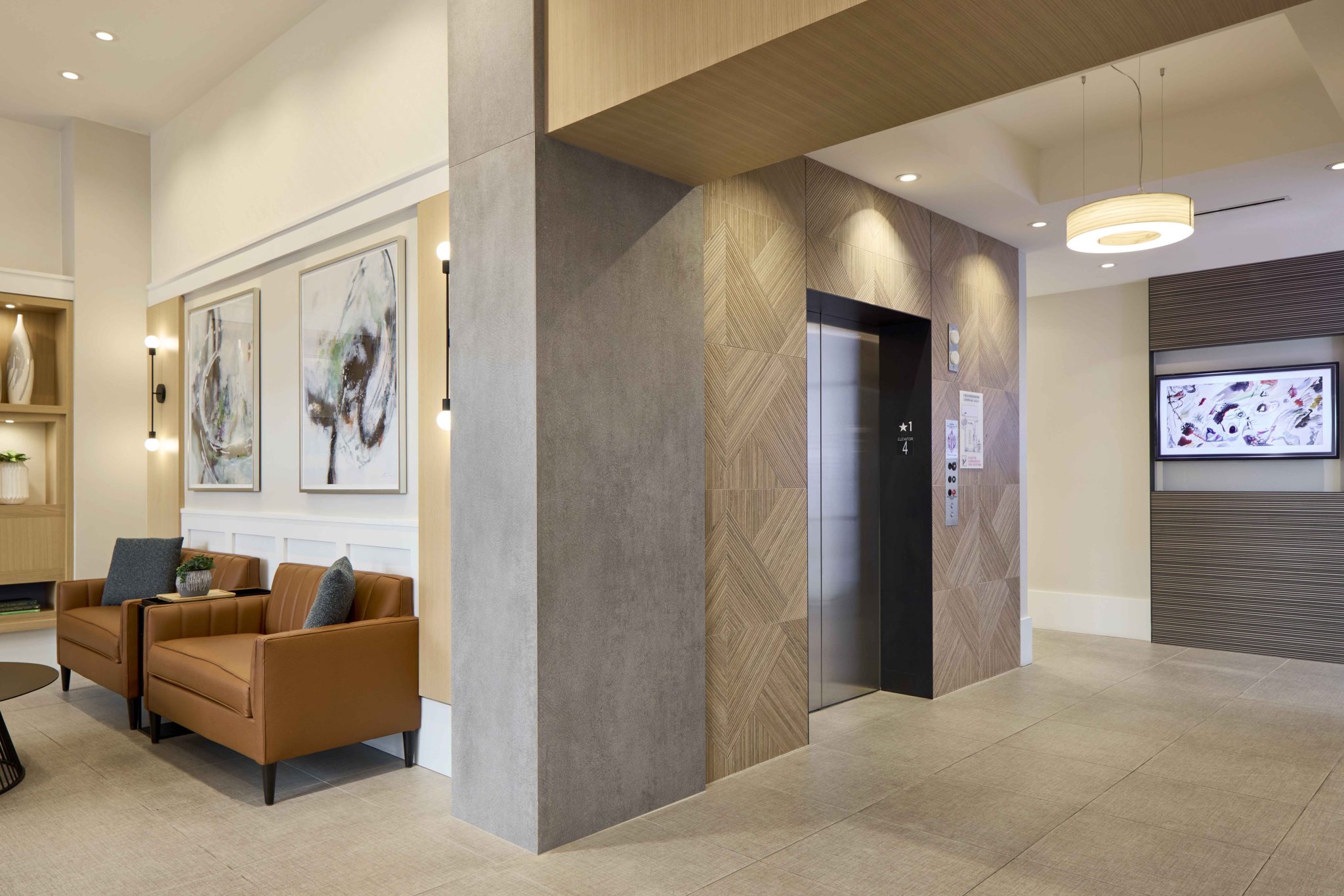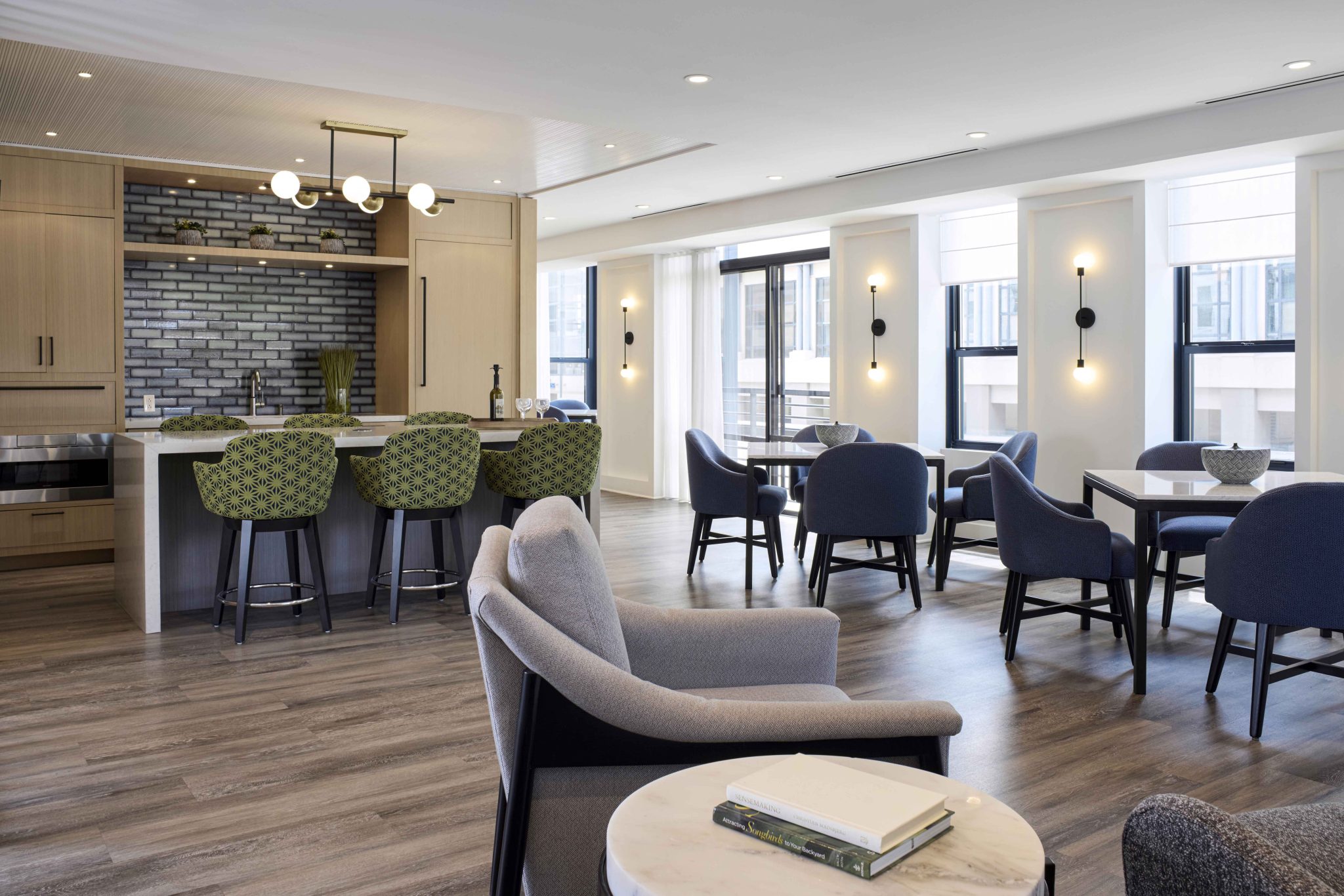In a significant addition to the housing landscape of downtown Rockville, Md., a brand-new high-rise apartment community, Residences on the Lane, has recently been completed. This development is dedicated to providing affordable housing options for individuals aged 62 and above.
Residences on the Lane boasts a total of 150 living units, each designed to cater to various income levels. This includes 23 apartments for households with incomes at or below 80% of the Washington, DC-MD-VA Statistical Area Median Income (AMI), 88 units for those at or below 60% AMI, 24 units for those at or below 40% AMI, and 15 market-rate units.
Residences on the Lane affordable housing features
Situated within the walkable Rockville Town Center, residents are just footsteps away from the village green, a diverse array of restaurants, an assortment of shops, and numerous cultural centers. The architectural design of Residences on the Lane places a strong emphasis on creating a bright and refreshing living environment, incorporating biophilic elements throughout the community to enhance the well-being, happiness, and health of its residents.

The interior designer, Hartman Design Group, was influenced by their belief that affordable housing should go beyond basic shelter by fostering a sense of community and well-being, with a focus on aesthetics, nature, and collaboration to create healthy homes for diverse socioeconomic backgrounds.
The community promotes socialization with a comfortable resident lounge, club room with a catering kitchen, and a dedicated maker room for residents to "pursue their crafty and creativity side." The high-rise also holds a fitness center, wellness center, and yoga room.
On the Building Team
Owner: Duball LLC
Co-Developers: The Housing Opportunities Commission of Montgomery County and Victory Housing
Interior Design: Hartman Design Group
GC: Paradigm Construction Company
Related Stories
| Aug 11, 2010
PCL Construction, HITT Contracting among nation's largest commercial building contractors, according to BD+C's Giants 300 report
A ranking of the Top 50 Commercial Contractors based on Building Design+Construction's 2009 Giants 300 survey. For more Giants 300 rankings, visit http://www.BDCnetwork.com/Giants
| Aug 11, 2010
USGBC honors Brad Pitt's Make It Right New Orleans as the ‘largest and greenest single-family community in the world’
U.S. Green Building Council President, CEO and Founding Chair Rick Fedrizzi today declared that the neighborhood being built by Make It Right New Orleans, the post-Katrina housing initiative launched by actor Brad Pitt, is the “largest and greenest community of single-family homes in the world” at the annual Clinton Global Initiative meeting in New York.
| Aug 11, 2010
Sustainable features central to independent-living building
Architecture firm Perkins Eastman, together with Saint Johns on the Lake retirement community, plans to open a 21-story, 88-unit independent-living building for seniors by mid 2011. When the $46-million project is complete, it will offer residents a streetside café, art gallery, spa and wellness center, classroom, and community performance space.
| Aug 11, 2010
'Feebate' program to reward green buildings in Portland, Ore.
Officials in Portland, Ore., have proposed a green building incentive program that would be the first of its kind in the U.S. Under the program, new commercial buildings, 20,000 sf or larger, that meet Oregon's state building code would be assessed a fee by the city of up to $3.46/sf. The fee would be waived for buildings that achieve LEED Silver certification from the U.








