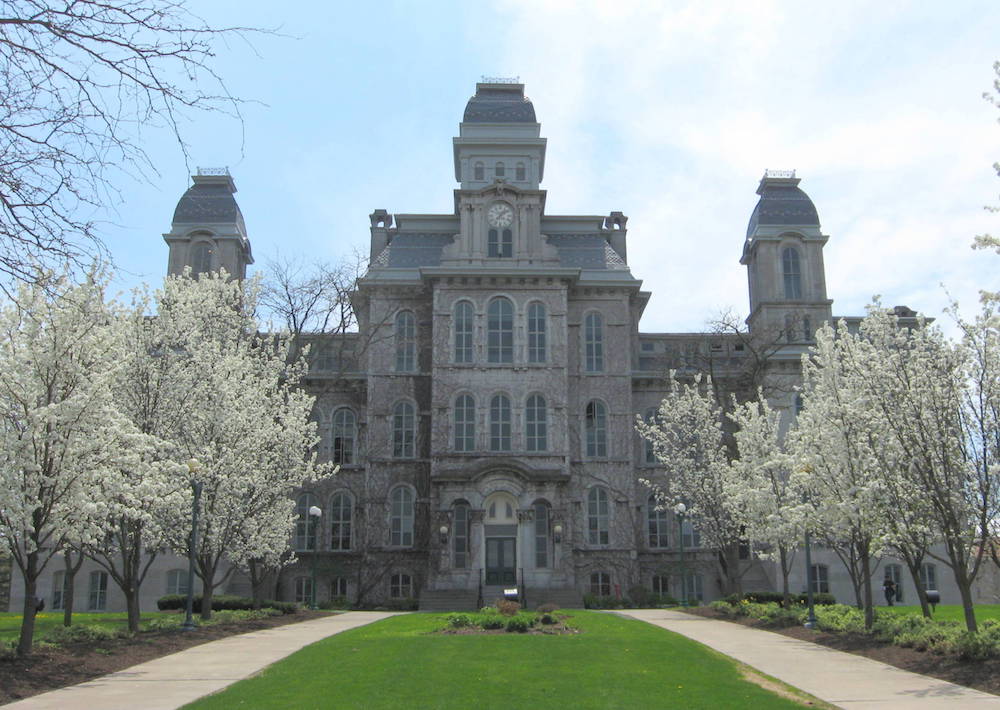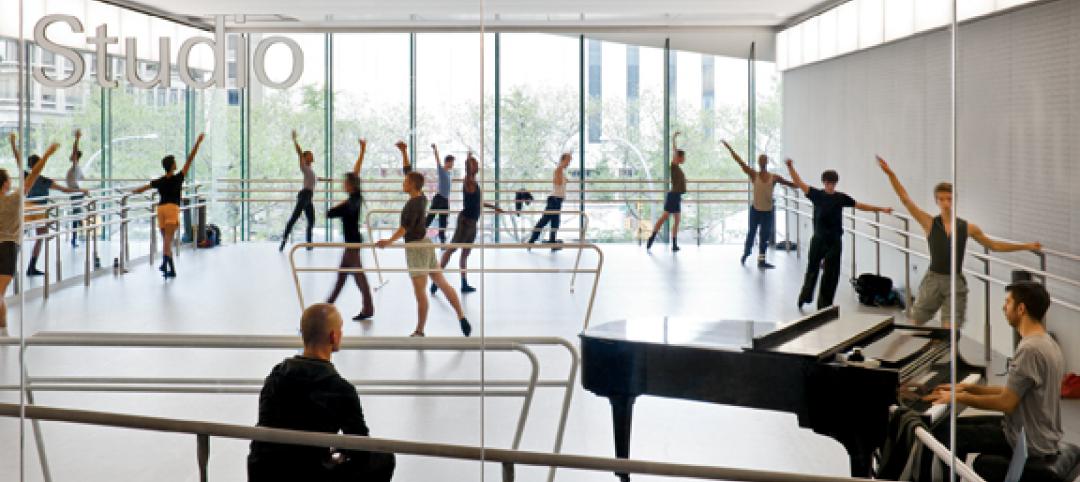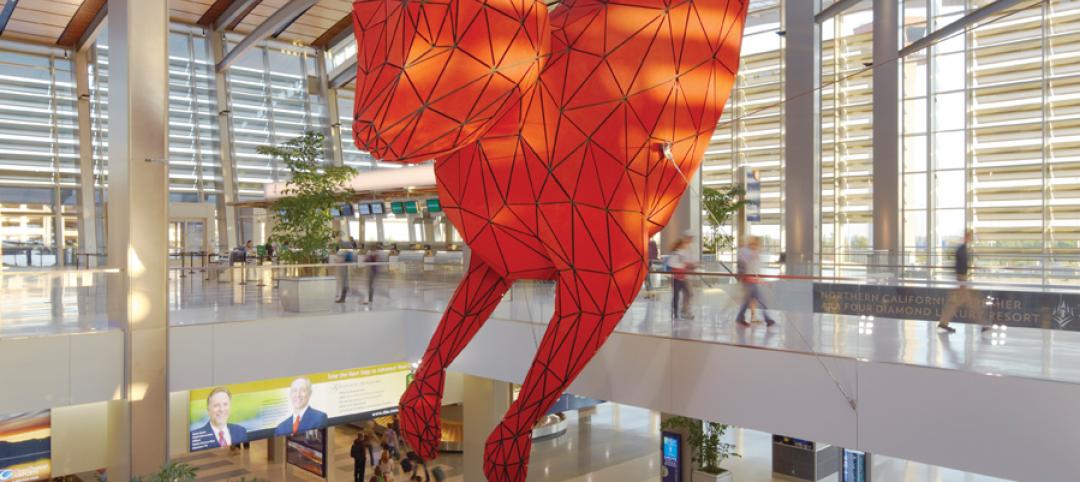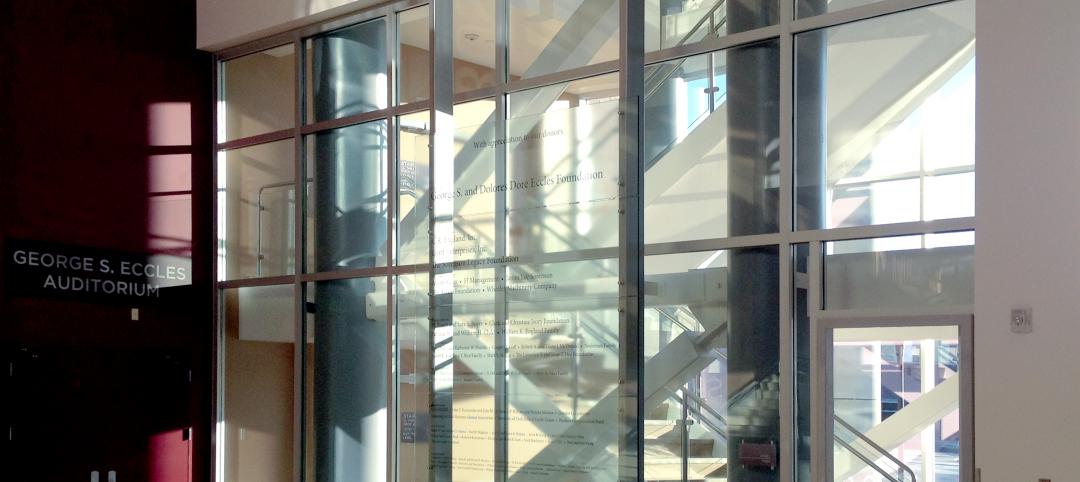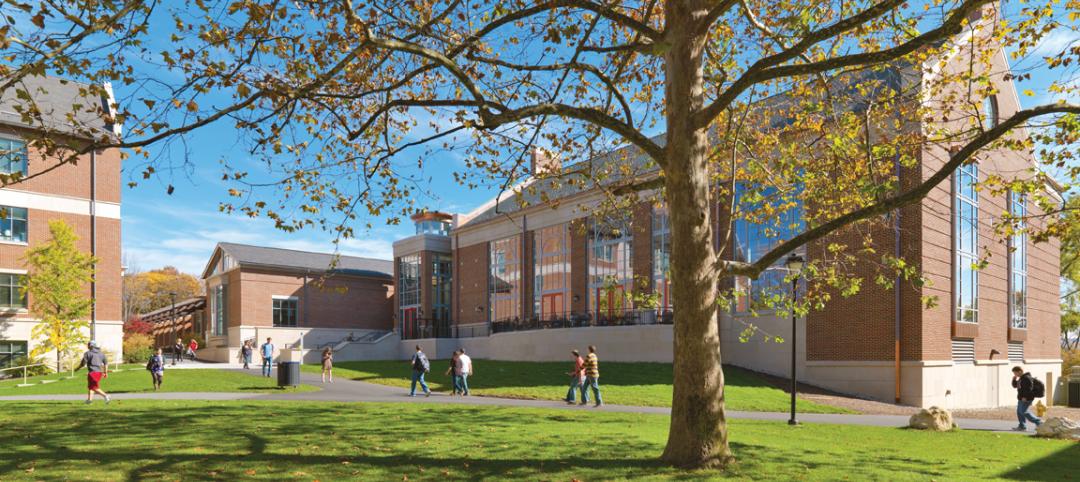Syracuse University is one step closer to selecting a world-class partner to conceptualize, design, and construct the new National Veterans Resource Complex (NVRC). The NVRC Selection Committee, made up of faculty, staff, students, and design professionals, recently reviewed the qualifications of 28 of the world’s foremost architecture firms. After careful consideration, the Selection Committee has selected three finalists to advance to the final round of the competition. The finalists are: Adjaye Associates; SHoP; and Snohetta. Notably, each of these firms is among the seven finalists currently vying for the opportunity to design the Obama Presidential Library in Chicago.
Directing the design competition on behalf of Syracuse University is Martha Thorne, dean of the IE School of Architecture and Design in Madrid. Thorne also serves as the executive director of the Pritzker Prize—the architecture award equivalent to the Nobel Prize.
“The three finalist firms and their teams are outstanding,” says Thorne. “I have no doubt they will propose ideas that go beyond traditional academic buildings and make the NVRC a pioneering facility that will contribute to the University, as well as the broader community.”
A first-of-its-kind, multi-use facility, the NVRC will serve as the enduring home of the University’s Institute for Veterans and Military Families (IVMF), which has served more than 48,000 veterans and military families. The NVRC will offer state-of-the-art vocational and educational programs designed to advance the economic success of the region’s and the nation’s veterans and military families. The structure itself will include classroom spaces to accommodate local and national veteran-focused programming, along with a conference center and roughly 1,000-seat auditorium suitable to host community activities, lectures, and national convening events and conferences. The facility is also expected to include gallery space exhibiting the University’s storied legacy of serving America’s veterans. Designed as a LEED-certified facility and constructed in accordance with Universal Design practices, the NVRC will be an inclusive facility that welcomes and accommodates veterans and visitors with disabilities.
As part of the design competition process, the selected firms will collaborate with the School of Architecture to present lectures – about their firms and their past work – to the campus community. These lectures are tentatively scheduled to take place in March, and will be open to the general public.
The firms will return to campus in April to present their final proposals to the Selection Committee. The winning firm will be announced in May.
Related Stories
| Aug 7, 2012
Shedding light on the arts
Renovating Pietro Belluschi’s Juilliard School opens the once-cloistered institution to its Upper West Side community.
| Jul 25, 2012
KBE Building renovates UConn dining hall
Construction for McMahon Dining Hall will be completed in September 2012.
| Jul 20, 2012
2012 Giants 300 Special Report
Ranking the leading firms in Architecture, Engineering, and Construction.
| Jul 16, 2012
Business school goes for maximum vision, transparency, and safety with fire rated glass
Architects were able to create a 2-hour exit enclosure/stairwell that provided vision and maximum fire safety using fire rated glazing that seamlessly matched the look of other non-rated glazing systems.
| Jun 1, 2012
New BD+C University Course on Insulated Metal Panels available
By completing this course, you earn 1.0 HSW/SD AIA Learning Units.
| May 31, 2012
2011 Reconstruction Award Profile: Seegers Student Union at Muhlenberg College
Seegers Student Union at Muhlenberg College has been reconstructed to serve as the core of social life on campus.
| May 29, 2012
Reconstruction Awards Entry Information
Download a PDF of the Entry Information at the bottom of this page.
| May 24, 2012
2012 Reconstruction Awards Entry Form
Download a PDF of the Entry Form at the bottom of this page.
| May 1, 2012
White paper discusses benefits of diaphragm and piston flushometer valves
The white paper highlights considerations that impact which type of technology is most appropriate for various restroom environments.
| Apr 13, 2012
Goettsch Partners designs new music building for Northwestern
The showcase facility is the recital hall, an intimate, two-level space with undulating walls of wood that provide optimal acoustics and lead to the stage, as well as a 50-foot-high wall of cable-supported, double-skin glass


