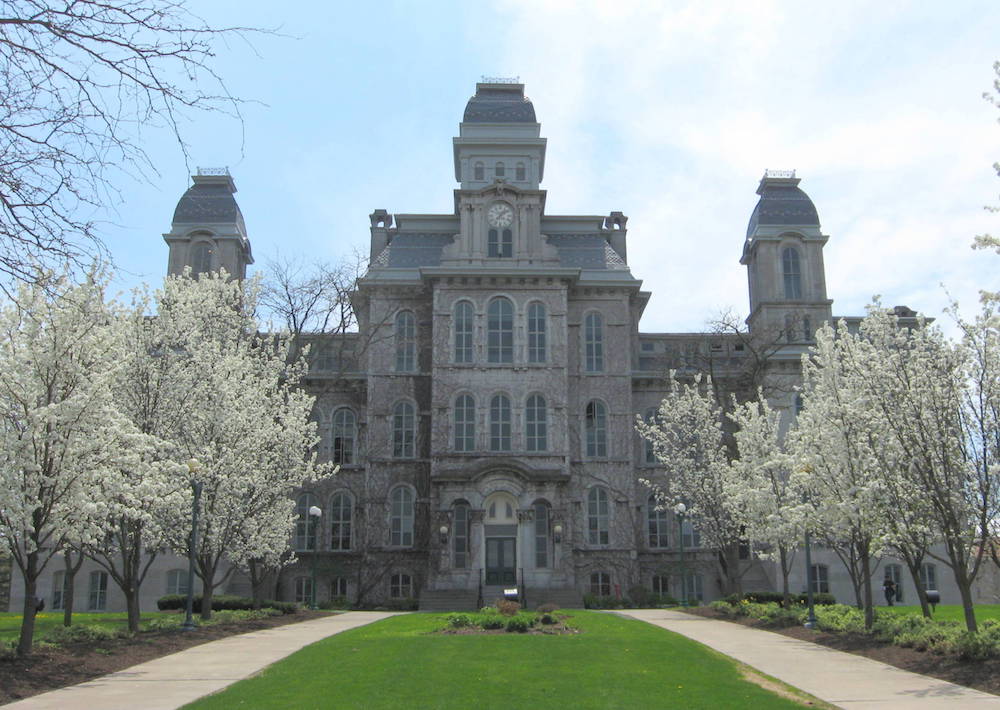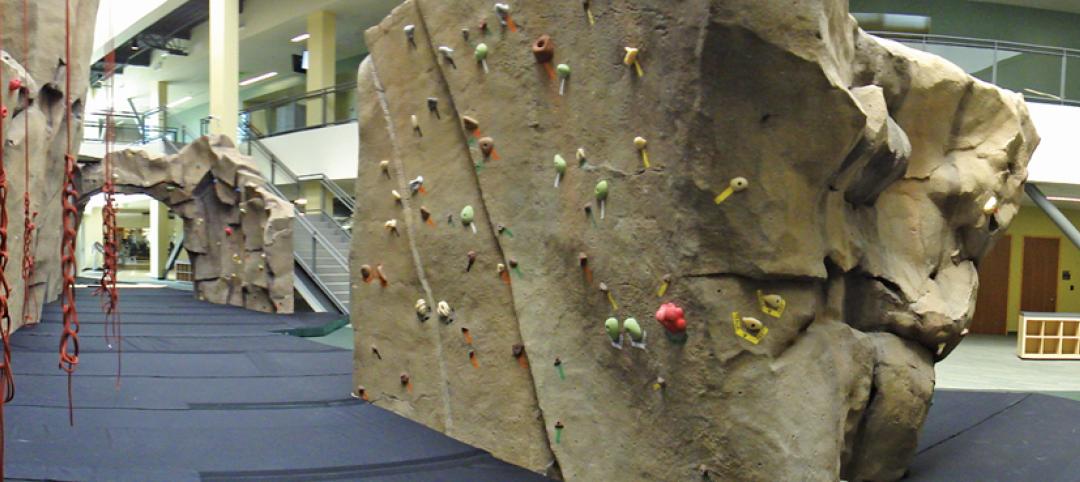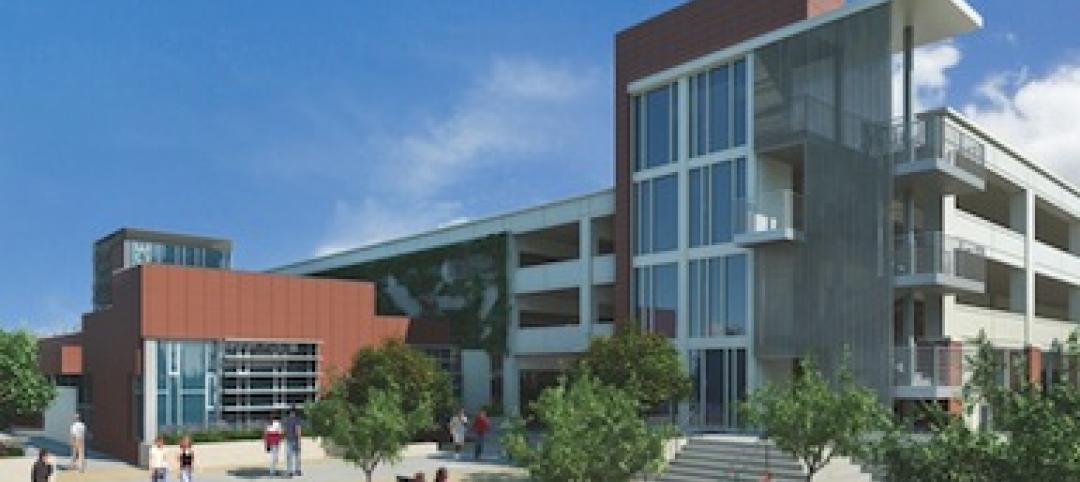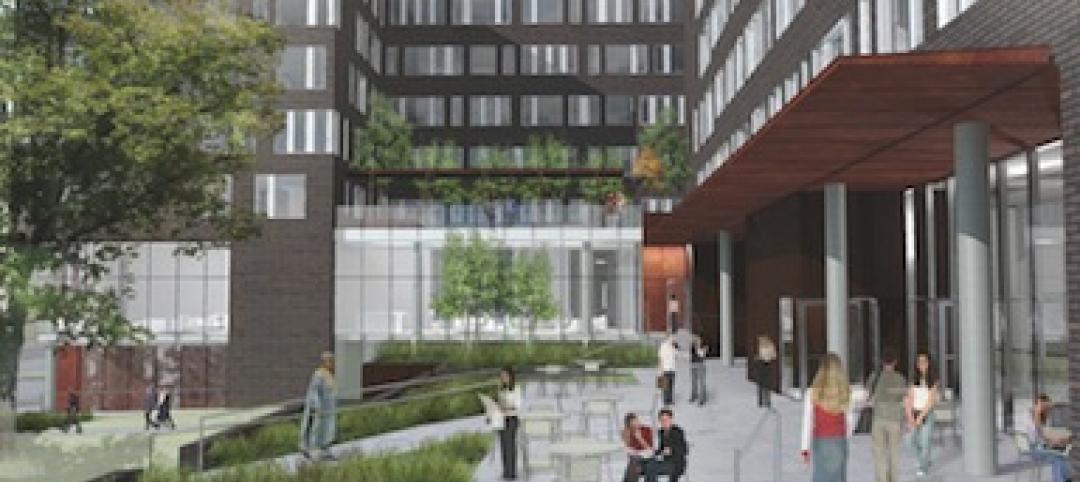Syracuse University is one step closer to selecting a world-class partner to conceptualize, design, and construct the new National Veterans Resource Complex (NVRC). The NVRC Selection Committee, made up of faculty, staff, students, and design professionals, recently reviewed the qualifications of 28 of the world’s foremost architecture firms. After careful consideration, the Selection Committee has selected three finalists to advance to the final round of the competition. The finalists are: Adjaye Associates; SHoP; and Snohetta. Notably, each of these firms is among the seven finalists currently vying for the opportunity to design the Obama Presidential Library in Chicago.
Directing the design competition on behalf of Syracuse University is Martha Thorne, dean of the IE School of Architecture and Design in Madrid. Thorne also serves as the executive director of the Pritzker Prize—the architecture award equivalent to the Nobel Prize.
“The three finalist firms and their teams are outstanding,” says Thorne. “I have no doubt they will propose ideas that go beyond traditional academic buildings and make the NVRC a pioneering facility that will contribute to the University, as well as the broader community.”
A first-of-its-kind, multi-use facility, the NVRC will serve as the enduring home of the University’s Institute for Veterans and Military Families (IVMF), which has served more than 48,000 veterans and military families. The NVRC will offer state-of-the-art vocational and educational programs designed to advance the economic success of the region’s and the nation’s veterans and military families. The structure itself will include classroom spaces to accommodate local and national veteran-focused programming, along with a conference center and roughly 1,000-seat auditorium suitable to host community activities, lectures, and national convening events and conferences. The facility is also expected to include gallery space exhibiting the University’s storied legacy of serving America’s veterans. Designed as a LEED-certified facility and constructed in accordance with Universal Design practices, the NVRC will be an inclusive facility that welcomes and accommodates veterans and visitors with disabilities.
As part of the design competition process, the selected firms will collaborate with the School of Architecture to present lectures – about their firms and their past work – to the campus community. These lectures are tentatively scheduled to take place in March, and will be open to the general public.
The firms will return to campus in April to present their final proposals to the Selection Committee. The winning firm will be announced in May.
Related Stories
| Oct 6, 2010
From grocery store to culinary school
A former West Philadelphia supermarket is moving up the food chain, transitioning from grocery store to the Center for Culinary Enterprise, a business culinary training school.
| Sep 16, 2010
Green recreation/wellness center targets physical, environmental health
The 151,000-sf recreation and wellness center at California State University’s Sacramento campus, called the WELL (for “wellness, education, leisure, lifestyle”), has a fitness center, café, indoor track, gymnasium, racquetball courts, educational and counseling space, the largest rock climbing wall in the CSU system.
| Sep 13, 2010
Community college police, parking structure targets LEED Platinum
The San Diego Community College District's $1.555 billion construction program continues with groundbreaking for a 6,000-sf police substation and an 828-space, four-story parking structure at San Diego Miramar College.
| Sep 13, 2010
Campus housing fosters community connection
A 600,000-sf complex on the University of Washington's Seattle campus will include four residence halls for 1,650 students and a 100-seat cafe, 8,000-sf grocery store, and conference center with 200-seat auditorium for both student and community use.
| Sep 13, 2010
'A Model for the Entire Industry'
How a university and its Building Team forged a relationship with 'the toughest building authority in the country' to bring a replacement hospital in early and under budget.
| Sep 13, 2010
Committed to the Core
How a forward-looking city government, a growth-minded university, a developer with vision, and a determined Building Team are breathing life into downtown Phoenix.
| Sep 13, 2010
College Sets Its Sights on a Difficult Site
Looking to expand within Boston's famed Longwood Medical Area, the Massachusetts College of Pharmacy and Health Sciences took a chance on an awkward site with a prestigious address and vocal neighbors.













