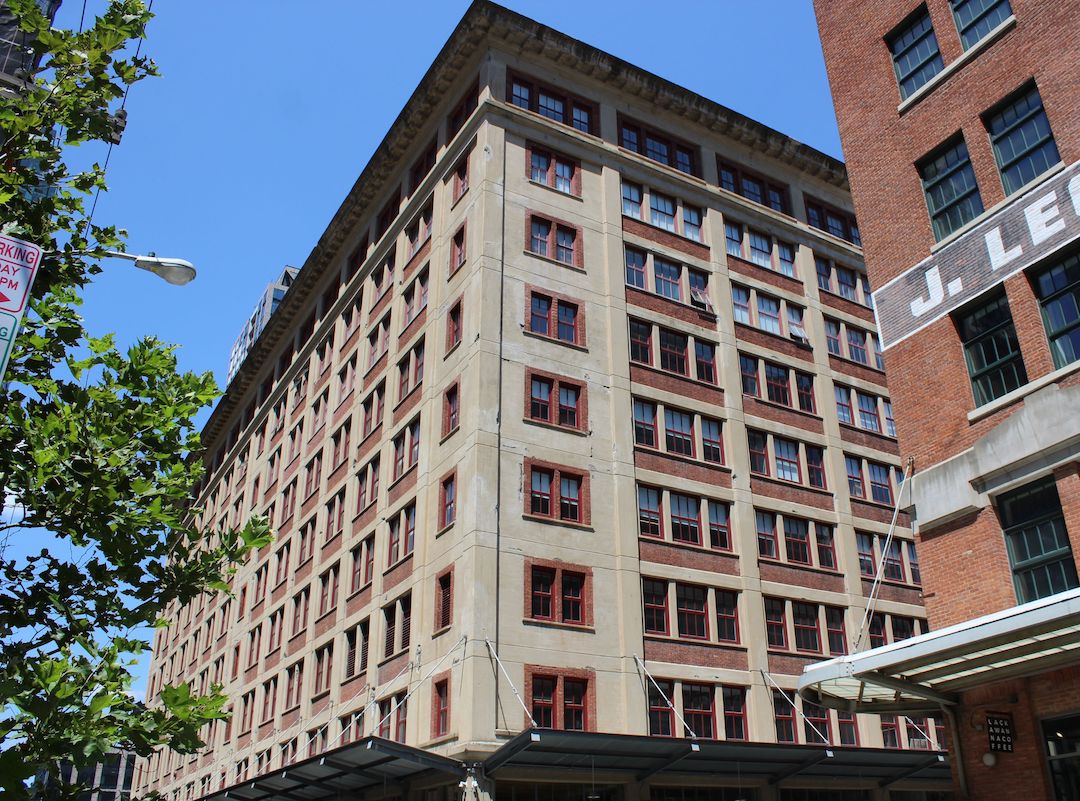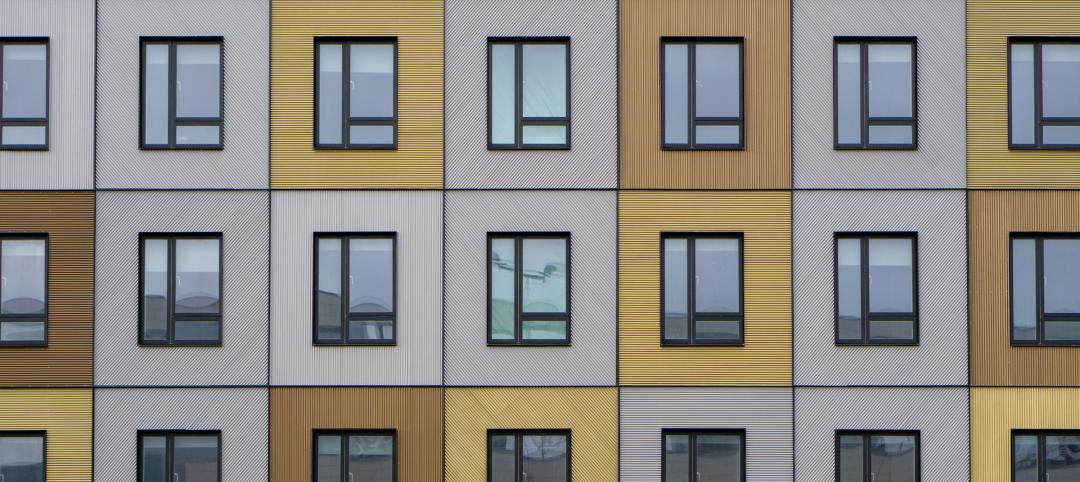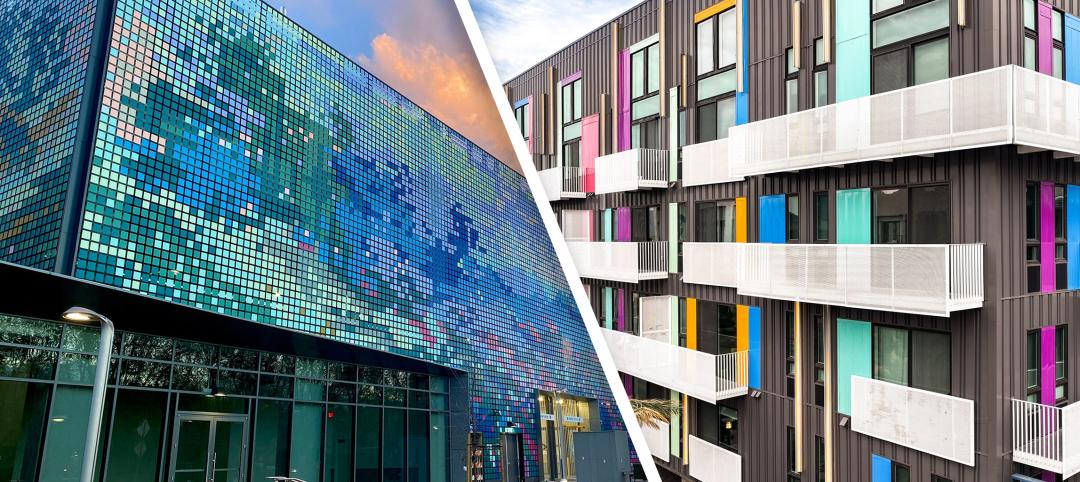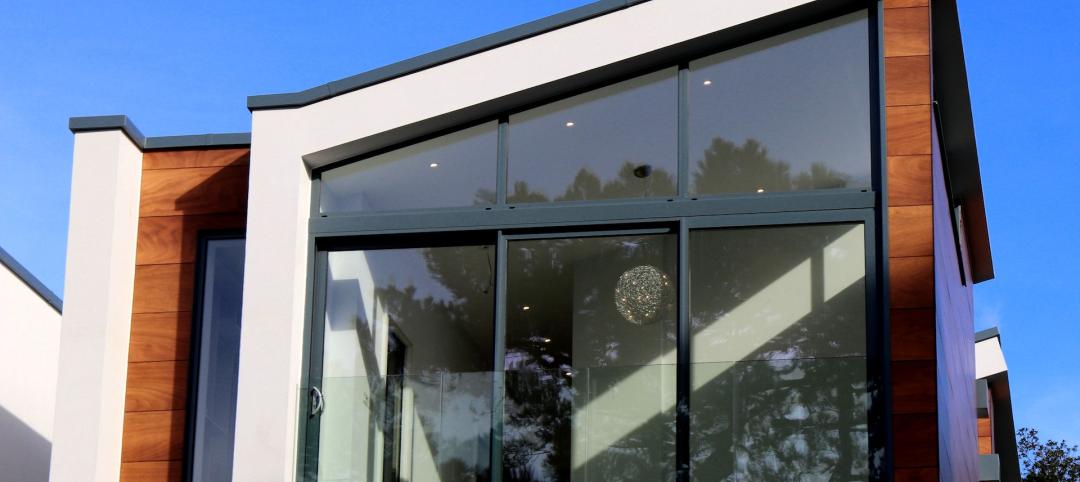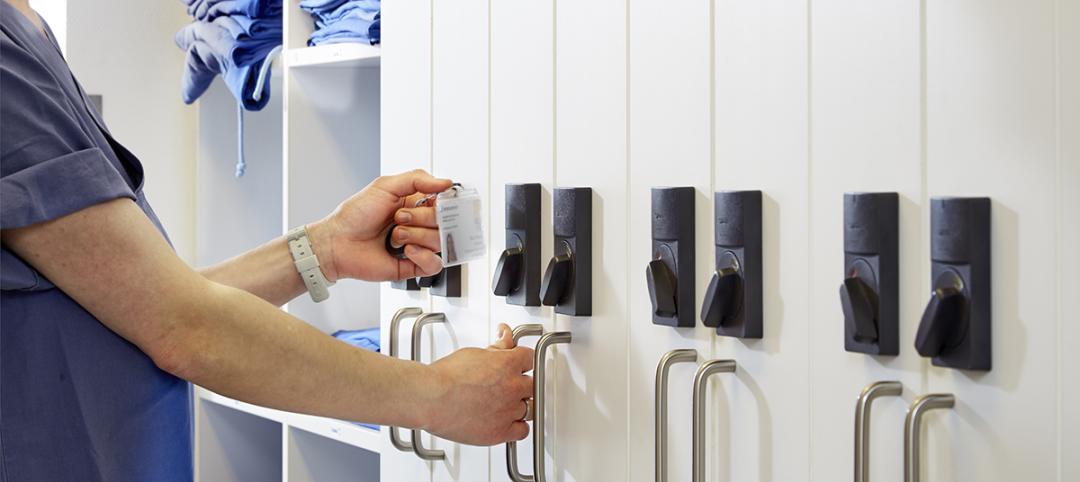Crystal Window & Door Systems products played a major role in the recent restoration and repurposing of a landmark building in Jersey City, N.J. The 10-story building at 150 Bay Street used 515 custom-modified Crystal windows on all four façades to retain the appearance and character of the 113-year-old historic structure.
The 150 Bay Street rehabilitation included the restoration of the brick and masonry façade, ornate roof cornice, and cantilevered cable-supported loading dock shed roofs. Replacing the antiquated wood windows with a modern window system that retained the historic characteristics of the building added to the challenge.
Crystal Window & Door Systems worked closely with the fenestration installer, BlueSky Windows, and the project architect and general contractor. Crystal fast-tracked the concept of, design, and fabrication of a custom window system solution which met and exceeded the project’s historic restoration requirements.
Custom-modified window system
The Crystal custom-modified window system replicates the original tall double-hung wood windows with a unique modern energy-efficient vertically stacked twin project-out awning aluminum window.
To truly deliver the project’s historic look, Crystal’s engineers used the resources of the company’s aluminum supply partners and its extrusion subsidiary to custom produce a special-frame variant of a standard projected window product, fabricate a 3-piece simulated divided light system, and replicate a historic-look sash with a 1-inch putty-line-look glazing bead as well as historic panning.
The 150 Bay Street project used Crystal’s Series 8620 Project-Out Awning windows. The Series 8620 windows were ordered in 2-lite vertically-stacked configurations and custom modified to suit the historic appearance requirements of the renovation project. With the building’s 14-foot-high loft ceiling heights, the windows are all very tall, the largest being 58½ inches wide by 81 inches high.
The Crystal Series 8620 is a top-of-the-line 3¼-inch thermal-broken frame awning window with an AW-PG80 rating. The energy-efficient window features 1” dual-pane insulated glass with warm edge spacer and argon filling, as well as two rows of bulb weatherstripping around the sash perimeter.
The Crystal Series 8620 offers cam lock handles and four-bar HS/SS friction hinges to hold the sash in open positions. Optional sash opening limit devices were also specified.
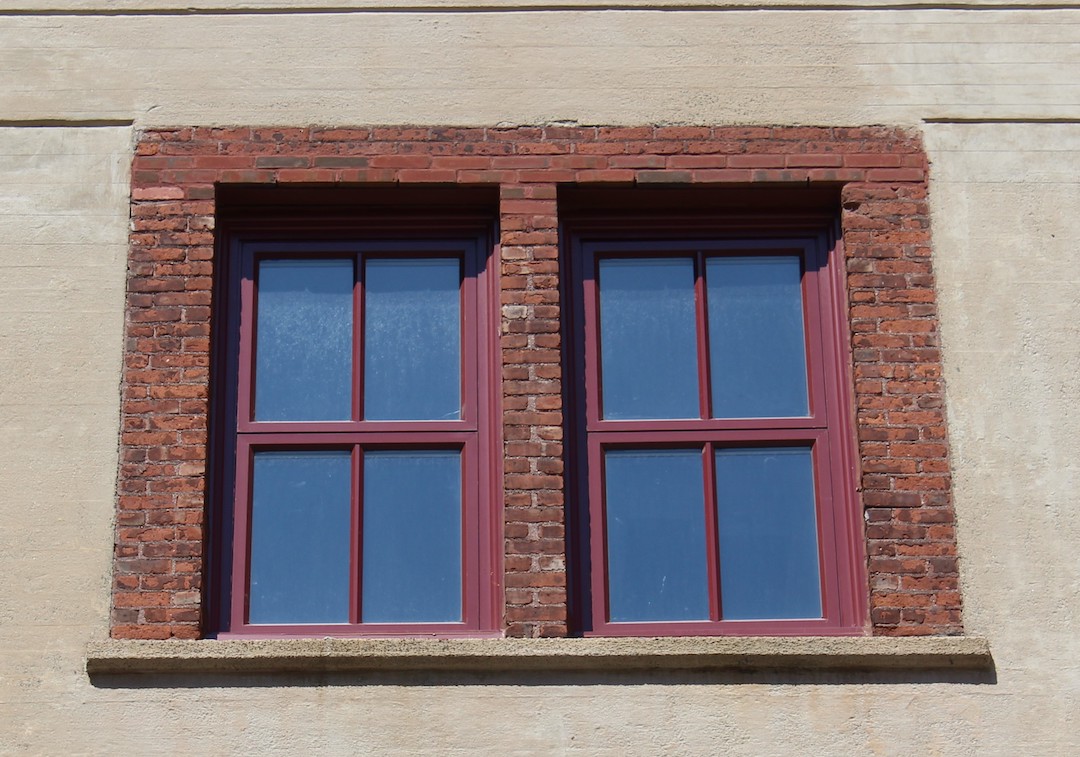
To meet the project’s historic specifications, Crystal made several custom modifications to the Series 8620. To emulate the building’s original wood windows, Crystal designed custom sash and frame extrusions, which its supply partners fabricated.
While the 2-lite stacked awning windows replicate the horizontal meeting rail of the original double-hung windows, each sash used special custom vertical simulated divided light (SDL) components to improve the historic aesthetics. The SDL components consisted of a standard colonial ⅝” between-the-glass grid with aligned 1¾-inch raised trapezoidal profile colonial tape-on aluminum grids affixed to the interior and exterior glass.
The project also required Crystal to produce several custom aluminum historic panning extrusions for the head, jamb, and sill of the window openings. All the Crystal windows, panning, grid components, and visible installation accessories were finished in a two-tone special Arroyo Red exterior and white interior to enhance the historic appearance of the building.
Key players for the Bay Street renovation project included fenestration installer BlueSky Windows and architect Fifield-Piaker-Elman Architects, both of New York City.
Three floors devoted to student housing
The repurposed 10-story, 203,000-square-foot building at 150 Bay Street now features ground-floor retail, art studio workspaces on the second floor, and business offices on the third floor. The upper floors are residential loft apartments, with three floors used by Nyack College as student residences, and luxury penthouses on the top floor.
Besides its historic, retro exterior, the building has many new features such as a roof patio, lounge areas, and a fitness center. The building is located in the Powerhouse Arts District, a lively artisan and business enclave in Jersey City.
Part of the resurgence of the state’s second largest city of over 250,000 residents, the Powerhouse Arts District has cobblestone streets, rehabbed former industrial buildings, shops, coffee houses, restaurants, bars, outdoor streetscape spaces, and art galleries.
Related Stories
Standards | Sep 25, 2023
Updated specification for PVC exterior profiles on windows, doors, and skylights
The Fenestration and Glazing Industry Alliance (FGIA) updated a specification establishing minimum requirements for Polyvinyl Chloride (PVC) exterior profiles that are used in windows, doors, and skylights.
Products and Materials | Aug 31, 2023
Top building products for August 2023
BD+C Editors break down 15 of the top building products this month, from frameless windscreens to smart fixture mount sensors.
Windows and Doors | Aug 31, 2023
Updated specification rates ability of windows, doors, skylights, sliding glass doors to withstand impacts from windborne debris
The Fenestration and Glazing Industry Alliance (FGIA) updated a specification providing a system for rating the ability of windows, doors, skylights and sliding glass doors to withstand impact and pressure cycling generally associated with hurricane conditions.
Sponsored | | Jul 12, 2023
Keyless Security for Medical Offices
Keeping patient data secure is a serious concern for medical professionals. Traditional lock-and-key systems do very little to help manage this problem, and create additional issues of their own. “Fortunately, wireless access control — a keyless alternative — eliminates the need for traditional physical keys while providing a higher level of security and centralized control,” says Cliff Brady, Salto Director of Industry Sectors Engagement, North America. Let’s explore how that works.
Green | Jun 26, 2023
Federal government will spend $30 million on novel green building technologies
The U.S. General Services Administration (GSA), and the U.S. Department of Energy (DOE) will invest $30 million from the Inflation Reduction Act to increase the sustainability of federal buildings by testing novel technologies. The vehicle for that effort, the Green Proving Ground (GPG) program, will invest in American-made technologies to help increase federal electric vehicle supply equipment, protect air quality, reduce climate pollution, and enhance building performance.
Sponsored | | Jun 14, 2023
Wireless Door Access for Retail: Keys-as-a-Service
Most people have probably heard of software-as-a-service (SaaS) by now, but what about keys-as-a-service (KS)? This new technology is a game-changer for retail businesses.
Windows and Doors | Apr 4, 2023
Schweiss Doors erects manufacturing building to showcase new doors
Schweiss Doors, the premier manufacturer of hydraulic and bifold liftstrap doors, erected a new manufacturing facility which will also serve as a showcase for the company’s new “free-standing” header frames.
Windows and Doors | Mar 5, 2023
2022 North American Fenestration Standard released
The 2022 edition of AAMA/WDMA/CSA 101/I.S.2/A440, “North American Fenestration Standard/Specification for windows, doors, and skylights” (NAFS) has been published. The updated 2022 standard replaces the 2017 edition, part of a continued evolution of the standard to improve harmonization across North America, according to a news release.
AEC Innovators | Feb 28, 2023
Meet the 'urban miner' who is rethinking how we deconstruct and reuse buildings
New Horizon Urban Mining, a demolition firm in the Netherlands, has hitched its business model to construction materials recycling. It's plan: deconstruct buildings and infrastructure and sell the building products for reuse in new construction. New Horizon and its Founder Michel Baars have been named 2023 AEC Innovators by Building Design+Construction editors.
Standards | Jan 19, 2023
Fenestration Alliance updates liquid applied flashing standard
The Fenestration and Glazing Industry Alliance (FGIA) published an update to its Liquid Applied Flashing Standard. The document contains minimum performance requirements for liquid applied flashing used to provide water-resistive seals around exterior wall openings in buildings.


