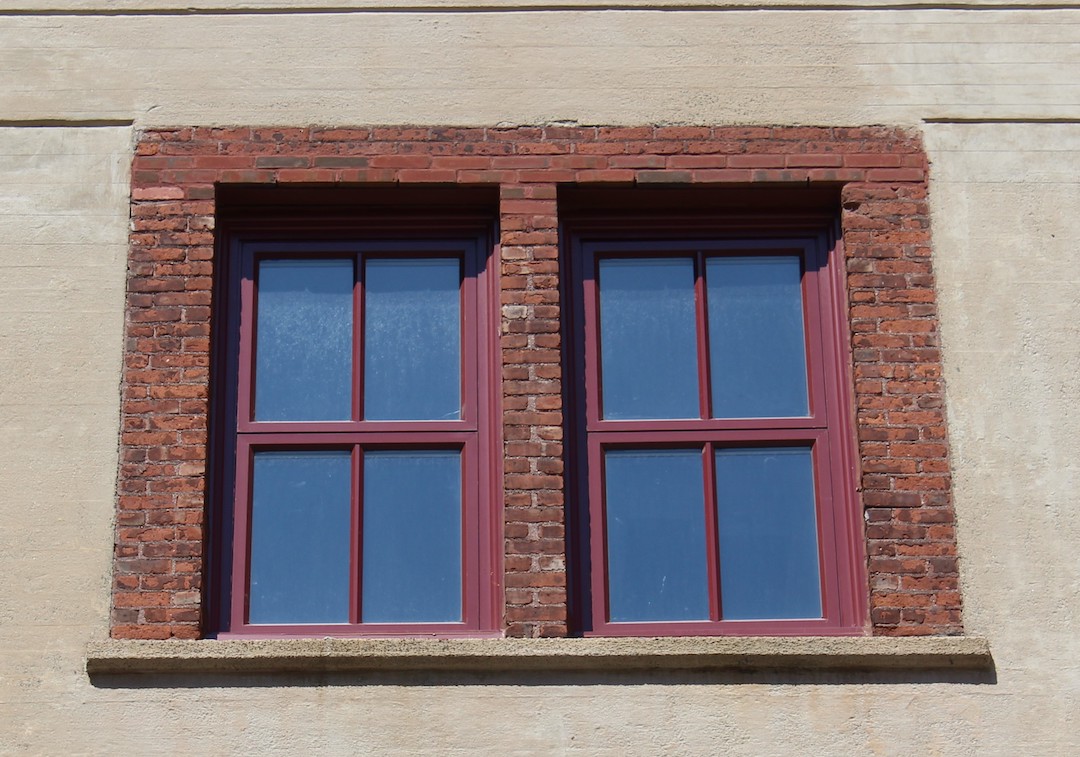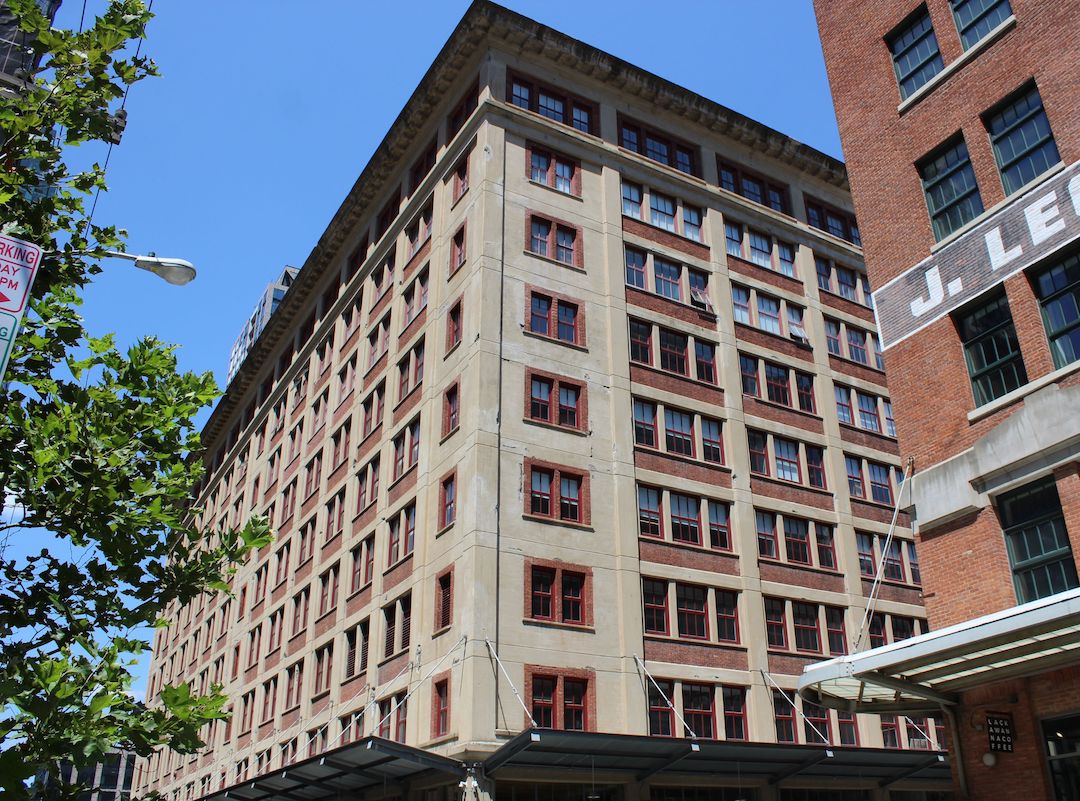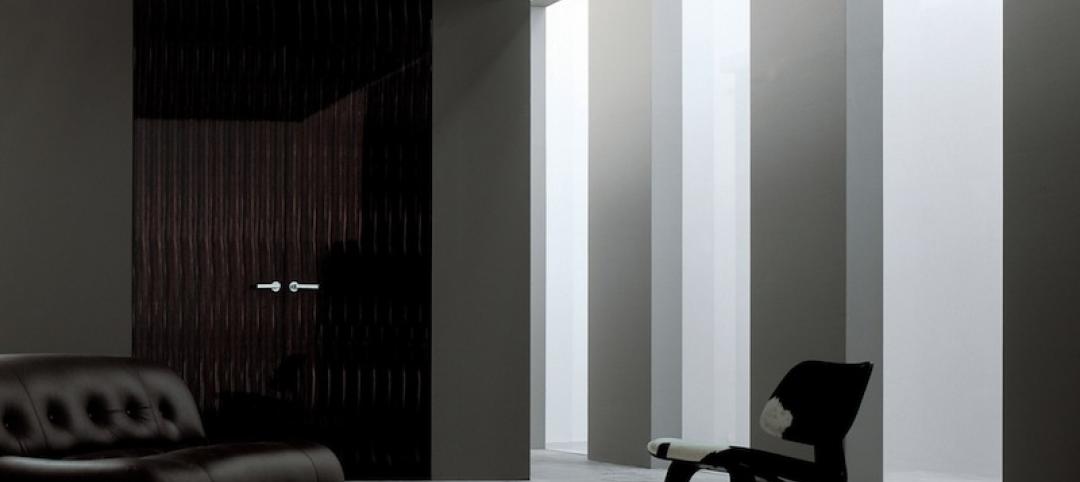Crystal Window & Door Systems products played a major role in the recent restoration and repurposing of a landmark building in Jersey City, N.J. The 10-story building at 150 Bay Street used 515 custom-modified Crystal windows on all four façades to retain the appearance and character of the 113-year-old historic structure.
The 150 Bay Street rehabilitation included the restoration of the brick and masonry façade, ornate roof cornice, and cantilevered cable-supported loading dock shed roofs. Replacing the antiquated wood windows with a modern window system that retained the historic characteristics of the building added to the challenge.
Crystal Window & Door Systems worked closely with the fenestration installer, BlueSky Windows, and the project architect and general contractor. Crystal fast-tracked the concept of, design, and fabrication of a custom window system solution which met and exceeded the project’s historic restoration requirements.
Custom-modified window system
The Crystal custom-modified window system replicates the original tall double-hung wood windows with a unique modern energy-efficient vertically stacked twin project-out awning aluminum window.
To truly deliver the project’s historic look, Crystal’s engineers used the resources of the company’s aluminum supply partners and its extrusion subsidiary to custom produce a special-frame variant of a standard projected window product, fabricate a 3-piece simulated divided light system, and replicate a historic-look sash with a 1-inch putty-line-look glazing bead as well as historic panning.
The 150 Bay Street project used Crystal’s Series 8620 Project-Out Awning windows. The Series 8620 windows were ordered in 2-lite vertically-stacked configurations and custom modified to suit the historic appearance requirements of the renovation project. With the building’s 14-foot-high loft ceiling heights, the windows are all very tall, the largest being 58½ inches wide by 81 inches high.
The Crystal Series 8620 is a top-of-the-line 3¼-inch thermal-broken frame awning window with an AW-PG80 rating. The energy-efficient window features 1” dual-pane insulated glass with warm edge spacer and argon filling, as well as two rows of bulb weatherstripping around the sash perimeter.
The Crystal Series 8620 offers cam lock handles and four-bar HS/SS friction hinges to hold the sash in open positions. Optional sash opening limit devices were also specified.

To meet the project’s historic specifications, Crystal made several custom modifications to the Series 8620. To emulate the building’s original wood windows, Crystal designed custom sash and frame extrusions, which its supply partners fabricated.
While the 2-lite stacked awning windows replicate the horizontal meeting rail of the original double-hung windows, each sash used special custom vertical simulated divided light (SDL) components to improve the historic aesthetics. The SDL components consisted of a standard colonial ⅝” between-the-glass grid with aligned 1¾-inch raised trapezoidal profile colonial tape-on aluminum grids affixed to the interior and exterior glass.
The project also required Crystal to produce several custom aluminum historic panning extrusions for the head, jamb, and sill of the window openings. All the Crystal windows, panning, grid components, and visible installation accessories were finished in a two-tone special Arroyo Red exterior and white interior to enhance the historic appearance of the building.
Key players for the Bay Street renovation project included fenestration installer BlueSky Windows and architect Fifield-Piaker-Elman Architects, both of New York City.
Three floors devoted to student housing
The repurposed 10-story, 203,000-square-foot building at 150 Bay Street now features ground-floor retail, art studio workspaces on the second floor, and business offices on the third floor. The upper floors are residential loft apartments, with three floors used by Nyack College as student residences, and luxury penthouses on the top floor.
Besides its historic, retro exterior, the building has many new features such as a roof patio, lounge areas, and a fitness center. The building is located in the Powerhouse Arts District, a lively artisan and business enclave in Jersey City.
Part of the resurgence of the state’s second largest city of over 250,000 residents, the Powerhouse Arts District has cobblestone streets, rehabbed former industrial buildings, shops, coffee houses, restaurants, bars, outdoor streetscape spaces, and art galleries.
Related Stories
| May 8, 2014
Door knob code revisions generating controversy
The City of Vancouver’s ban on doorknobs in all new buildings, which went into effect last month, has drawn a strong reaction from the public and heated debate across Canada as other jurisdictions consider the measure.
| Apr 16, 2014
Upgrading windows: repair, refurbish, or retrofit [AIA course]
Building Teams must focus on a number of key decisions in order to arrive at the optimal solution: repair the windows in place, remove and refurbish them, or opt for full replacement.
| Apr 2, 2014
8 tips for avoiding thermal bridges in window applications
Aligning thermal breaks and applying air barriers are among the top design and installation tricks recommended by building enclosure experts.
| Mar 12, 2014
14 new ideas for doors and door hardware
From a high-tech classroom lockdown system to an impact-resistant wide-stile door line, BD+C editors present a collection of door and door hardware innovations.
| Mar 5, 2014
5 tile design trends for 2014
Beveled, geometric, and high-tech patterns are among the hot ceramic tile trends, say tile design experts.
| Feb 27, 2014
Integrity Introduces Insert Double Hung Replacement Window
Integrity from Marvin Windows and Doors continues to lead in the Remodel & Replace market with the introduction of the new Wood-Ultrex Insert Double Hung. Combining the strength of Ultrex® pultruded fiberglass, beautiful wood interiors and a fit for any opening, the Wood-Ultrex Insert Double Hung is quite possibly the perfect insert replacement window.
| Jan 30, 2014
See how architects at NBBJ are using computational design to calculate the best views on projects [video]
In an ideal world, every office employee would have a beautiful view from his or her desk. While no one can make that happen in real life, computational design can help architects maximize views from every angle.
| Jan 8, 2014
New materials should help boost sustainability in cities by 2020
Newer developments include windows made with nano-crystals that control intense heat penetration while lighting living areas from the outside.
| Dec 26, 2013
WDMA launches project to create ISO-compliant architectural doors
WDMA's National Architectural Door Council has initiated a project to create ISO-compliant Product Category Rules for architectural wood flush and stile and rail doors
| Dec 20, 2013
Panda Windows & Doors exhibits new patented drainage track system at the 2014 NAHB International Builders Show in Las Vegas
Panda Windows & Doors, a Las Vegas based manufacturing company that specializes in innovative sliding and folding glass door systems, will be exhibiting its latest developments at the 2014 NAHB International Builders Show taking place in the Las Vegas Convention Center. Attendees who are keen about the art of glass walls can stop by booth #S1447 from February 4-6 and even be taken on a round-trip tour to the factory, courtesy of the company.















