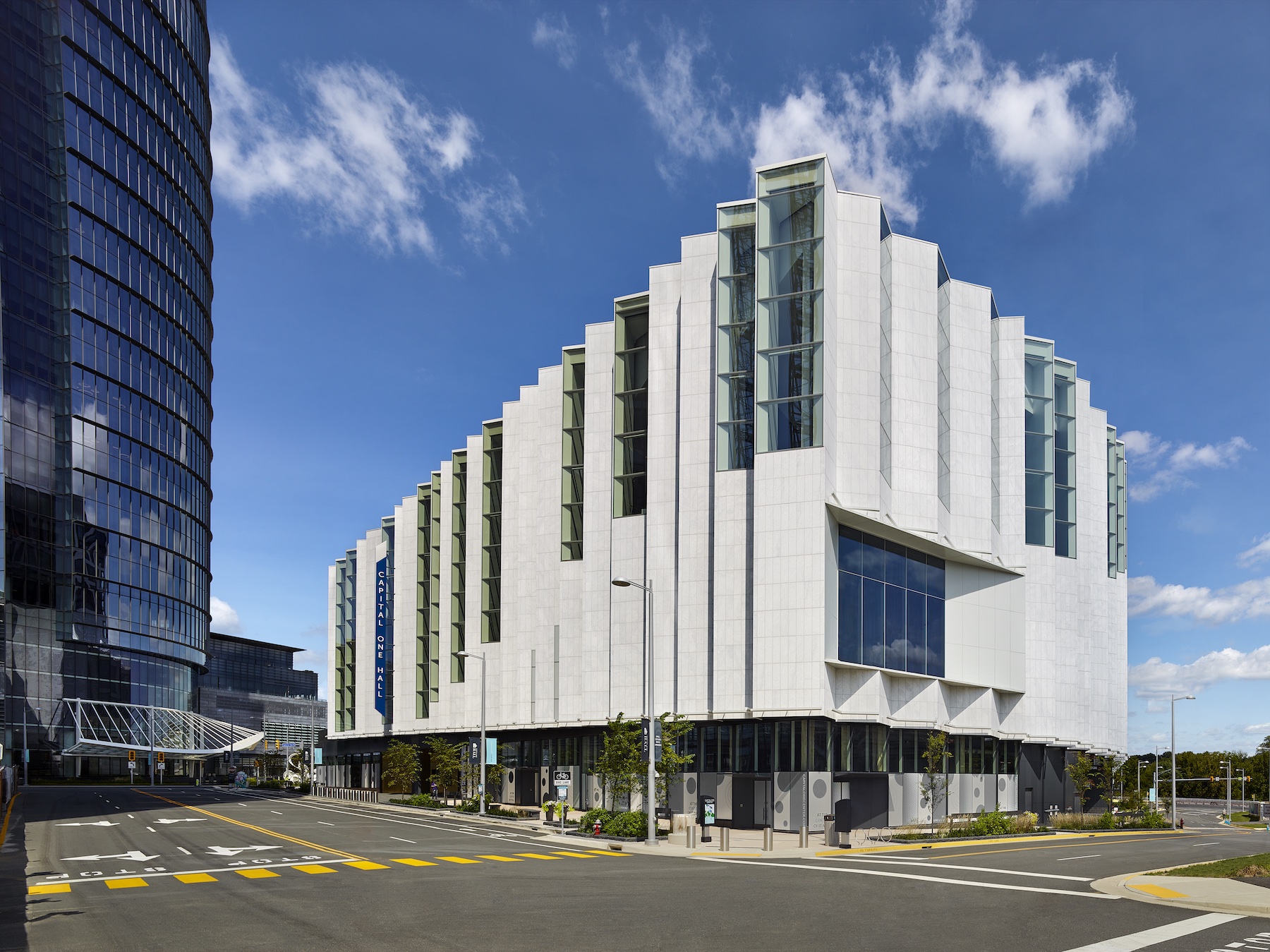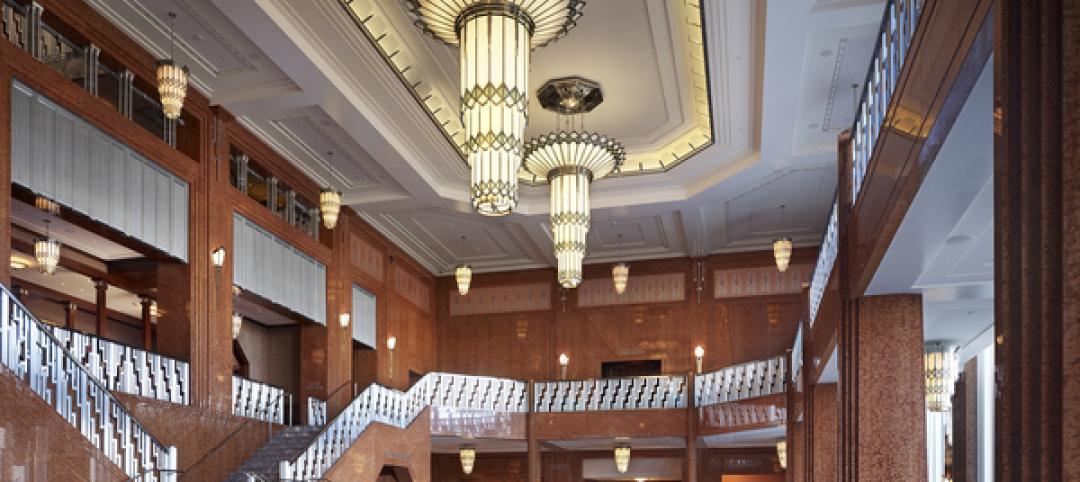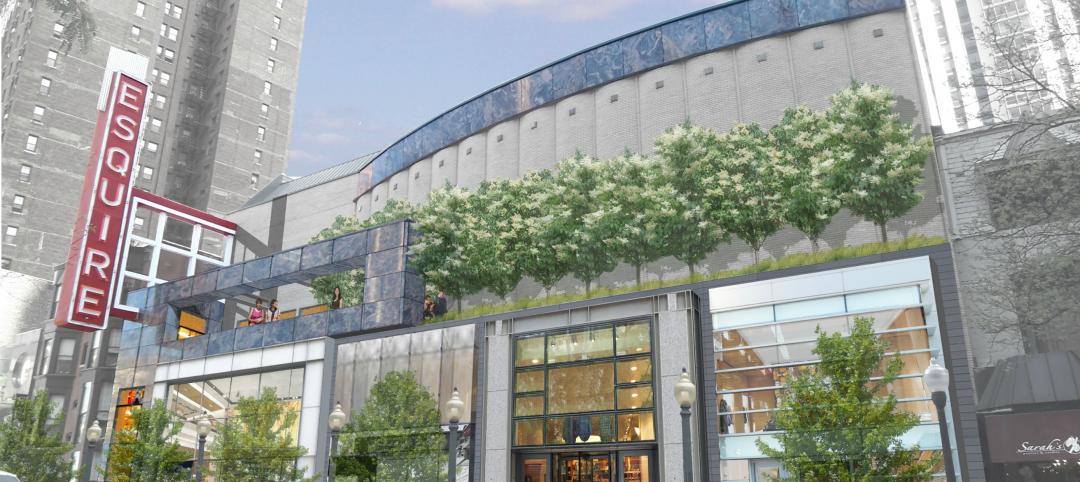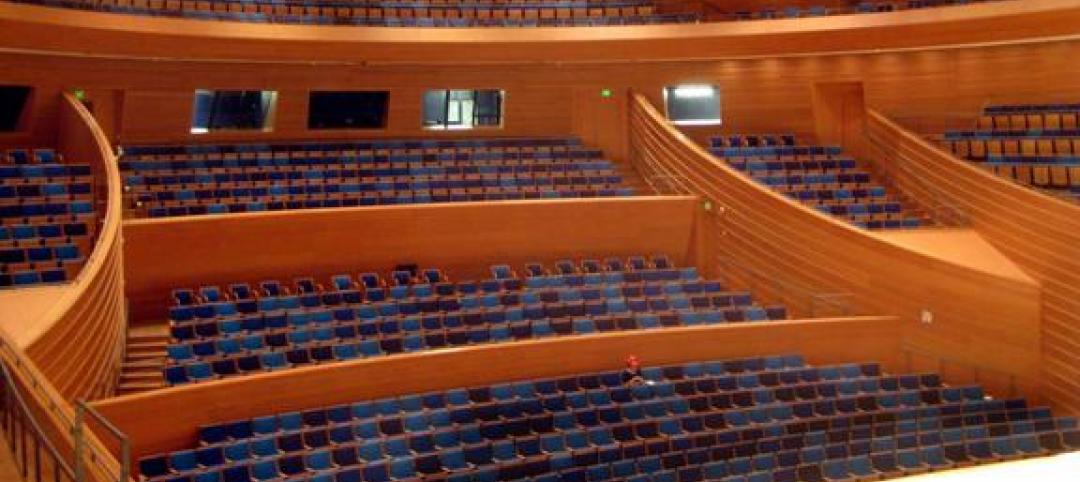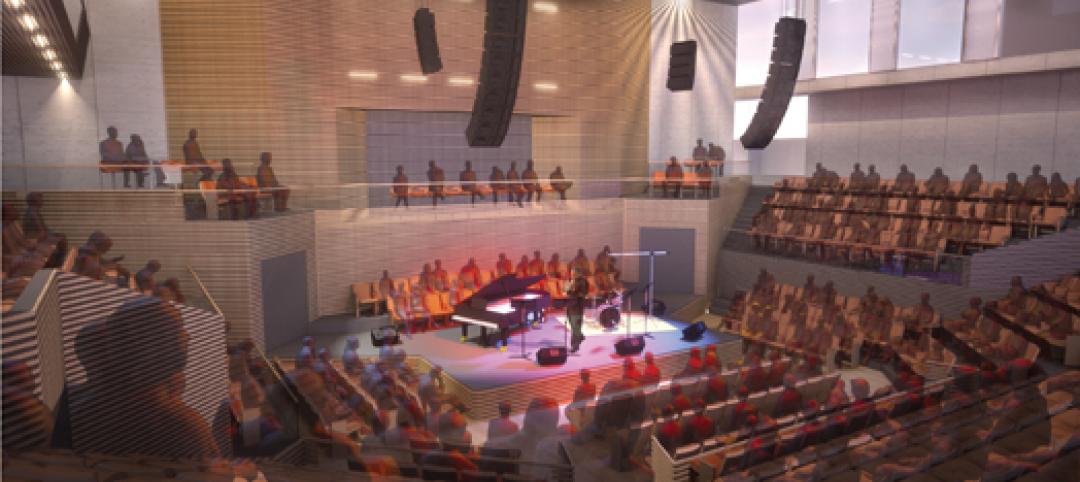On October 1, the 125,000-ft Capital One Hall opened in Tysons, Va., as the centerpiece of the sprawling, 24.5-acre Capital One Center campus that includes the headquarters for Capital One Financial Services Corporation. The Hall, which encompasses several performance, corporate, and gathering spaces that include a 2.5-acre sky park on its roof, is being touted as one of the missing pieces in fulfilling Tysons’ aspiration to be ranked among America’s premier metropolises.
“This complex project will be a destination for all to enjoy and experience,” said Jonathan Griffith, Capital One Center’s Managing Director, in a prepared statement.”
“As a Fairfax County resident, I’ve been watching the evolution of this project for years,” added Scott Cryer, AIA, LEED AP BD+C, Associate Vice President and Principal with HGA, which provided architectural and design services for this project, which has been in the works for two decades, ever since Capital One purchased land that had partly been used previously as a baseball field. What was missing from Tysons, and what the Hall brings to the table, Cryer explained to BD+C in a Zoom call, is a large performance space and an equally prominent public space.
The project team on Capital One Hall included Whiting-Turner Construction (GC), Thornton Tomasetti (SE), ARUP (Code and Life Safety), WSP and GA Design (architectural consultants), and Stages Consultants (theater, acoustics, and AV consultant).
THREE PERFORMANCE SPACES
The building features a 1,600-seat performance hall, a 225-seat Black Box theater called The Vault, a four-story open event space called The Atrium that can accommodate 1,300 people standing or 300 seated at tables, The Terrace that’s adjacent to the Atrium for cocktail parties and receptions of 450 standing or 180 seated, and The Perch, a public rooftop park and amphitheater for smaller concerts with a 230-person capacity.
The top floor of Capital One Hall has The Board Room for executive meetings of up to 20 people. And the ground floor has 21,000 sf of retail space. (The building is next to an existing Wegmans supermarket.) The venue offers a rooftop biergarten and other food and beverage options. (ASM Global manages the building.) Next spring, a miniature golf course and food-truck court are set to open on the roof.
The 300-suite Watermark Hotel that’s adjacent to The Hall was built simultaneously, but with a different project team.
The next phase for this campus project will be the construction of two towers, 30 and 24 stories, respectively, with a total of 900,000 sf of office and retail space that are scheduled for delivery in 2023.
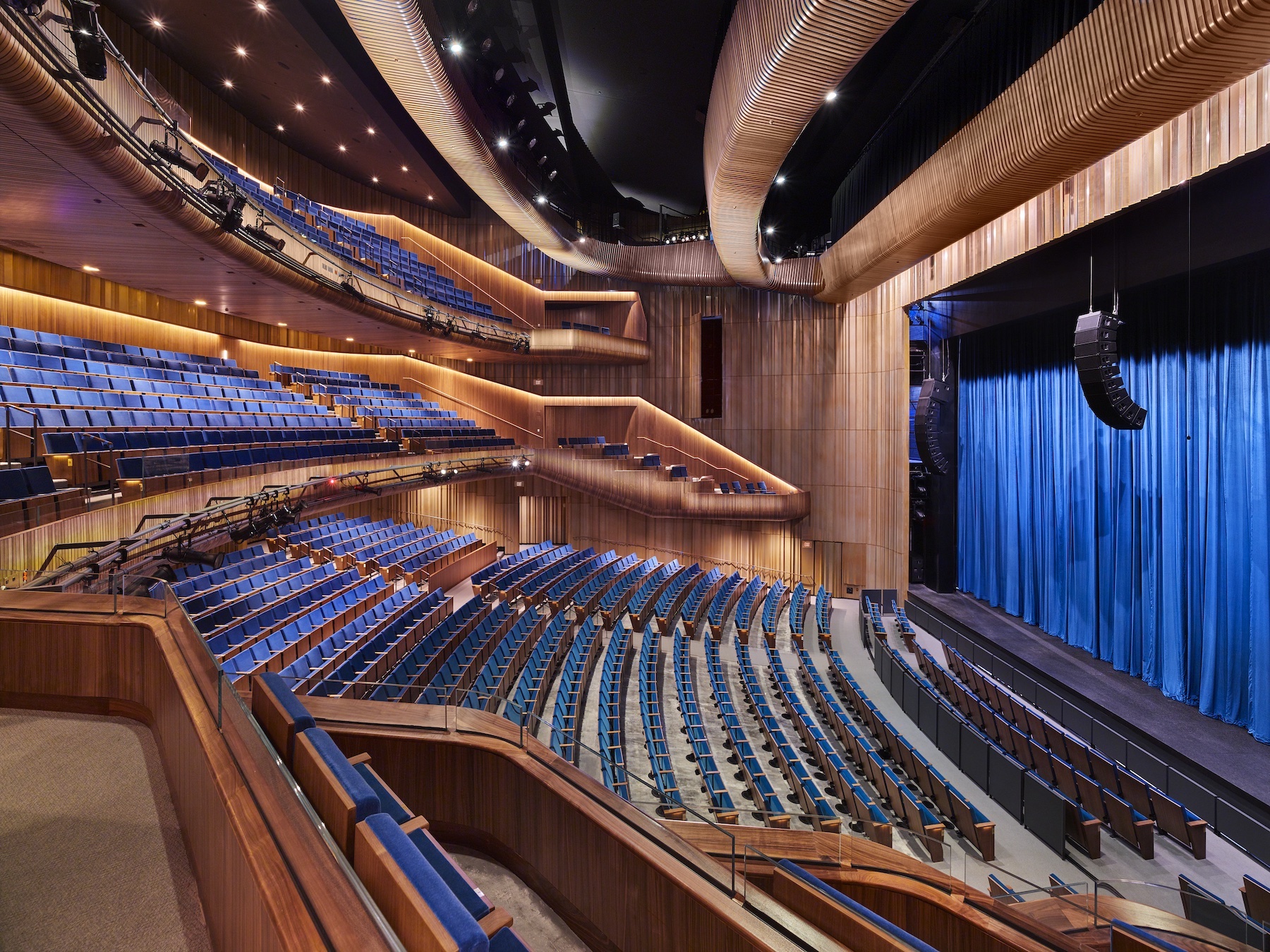
A TIGHT FOOTPRINT TO WORK WITHIN
Michael Koch, AIA, NCARB, a project architect with HGA, noted during the Zoom call that the project team had to navigate what was a relatively tight rhombus-shaped footprint that required “shoehorning” the Hall into a space surrounded by existing (and higher) buildings. “We thought of this as a ‘box within a box’ approach,” Koch says. The performance and gathering spaces within the Hall also sit atop a large loading dock and enclosed parking area, each with limited clearances and depth.
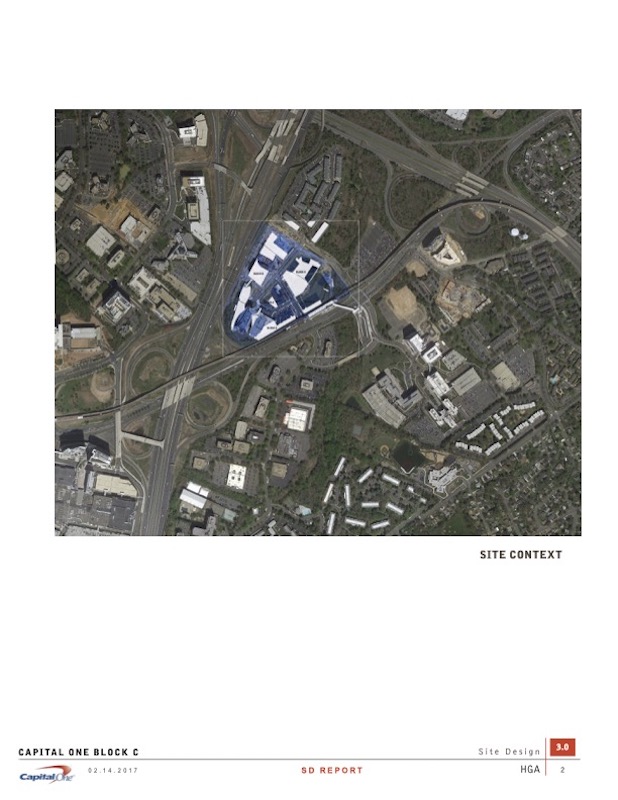
This project presented unique acoustical challenges to prevent different structural elements from “touching,” and to mitigate noise and vibration from people and vehicles within different areas of the building. One solution was to remediate the building’s load paths with acoustical pads “down below and on the roof,” said Michael Cropper, Senior Associate with Thornton Tomasetti. (Those load packs had to meet a three-hour fire rating, as per county mandate, says Cropper.)
Koch added that the “acoustically enhanced hall” includes speakers that are tunable to the specific performance, and embedded behind perforated metal “wrappers” covering the walls.
Capital One Hall’s exterior is distinguished by marble cladding (from an Italian quarry chosen by ARUP) and windows that soar up to 100-ft tall. The site’s water-efficient landscaping includes a 30,000-sf green roof and 16 street-side bioretentions for treating and retaining stormwater. The building’s HVAC and energy recovery systems should reduce its energy consumption by 27 percent compared to a comparable code-compliant building. The project anticipates a LEED 2009 NC Gold certification.
Cryer observed that multifunctional buildings like Capital One Hall are becoming more common in developments around the country that want “density” and aim to be “part of the urban ecology.”
Related Stories
| Mar 29, 2012
Construction completed on Las Vegas’ newest performing arts center
The Smith Center will be the first major multi-purpose performance center in the U.S. to earn Silver LEED certification.
| Dec 5, 2011
Summit Design+Build begins renovation of Chicago’s Esquire Theatre
The 33,000 square foot building will undergo an extensive structural remodel and core & shell build-out changing the building’s use from a movie theater to a high-end retail center.
| Oct 11, 2011
Pink light bulbs donated to Society of Memorial Sloan-Kettering Cancer Center
For every Bulbrite Pink Light Bulb that is purchased through the Cancer Center Thrift Shop, 100% of the proceeds will be donated to help support breast cancer research, education, screening, and treatment.
| Sep 9, 2011
Kauffman Center for the Performing Arts in Kansas City opens this month
Theatre Projects played the lead role in theatre design and planning as well as in engineering the customized theatre equipment. BNIM in Kansas City served as the executive architect.
| May 18, 2011
Carnegie Hall vaults into the 21st century with a $200 million renovation
Historic Carnegie Hall in New York City is in the midst of a major $200 million renovation that will bring the building up to contemporary standards, increase educational and backstage space, and target LEED Silver.
| Apr 12, 2011
Long-awaited San Francisco center is music to jazz organization’s ears
After 28 years, SFJAZZ is getting its first permanent home. The San Francisco-based nonprofit, which is dedicated to advancing the art of jazz through concerts and educational programs, contracted local design firm Mark Cavagnero Associates and general contractor Hathaway Dinwiddie to create a modern performance center in the city’s Hayes Valley neighborhood
| Feb 11, 2011
Sustainable features on the bill for dual-building performing arts center at Soka University of America
The $73 million Soka University of America’s new performing arts center and academic complex recently opened on the school’s Aliso Viejo, Calif., campus. McCarthy Building Companies and Zimmer Gunsul Frasca Architects collaborated on the two-building project. One is a three-story, 47,836-sf facility with a grand reception lobby, a 1,200-seat auditorium, and supports spaces. The other is a four-story, 48,974-sf facility with 11 classrooms, 29 faculty offices, a 150-seat black box theater, rehearsal/dance studio, and support spaces. The project, which has a green roof, solar panels, operable windows, and sun-shading devices, is going for LEED Silver.
| Feb 11, 2011
Kentucky’s first green adaptive reuse project earns Platinum
(FER) studio, Inglewood, Calif., converted a 115-year-old former dry goods store in Louisville, Ky., into a 10,175-sf mixed-use commercial building earned LEED Platinum and holds the distinction of being the state’s first adaptive reuse project to earn any LEED rating. The facility, located in the East Market District, houses a gallery, event space, offices, conference space, and a restaurant. Sustainable elements that helped the building reach its top LEED rating include xeriscaping, a green roof, rainwater collection and reuse, 12 geothermal wells, 81 solar panels, a 1,100-gallon ice storage system (off-grid energy efficiency is 68%) and the reuse and recycling of construction materials. Local firm Peters Construction served as GC.
| Jan 21, 2011
Music festival’s new home showcases scenic setting
Epstein Joslin Architects, Cambridge, Mass., designed the Shalin Liu Performance Center in Rockport, Mass., to showcase the Rockport Chamber Music Festival, as well at the site’s ocean views.


