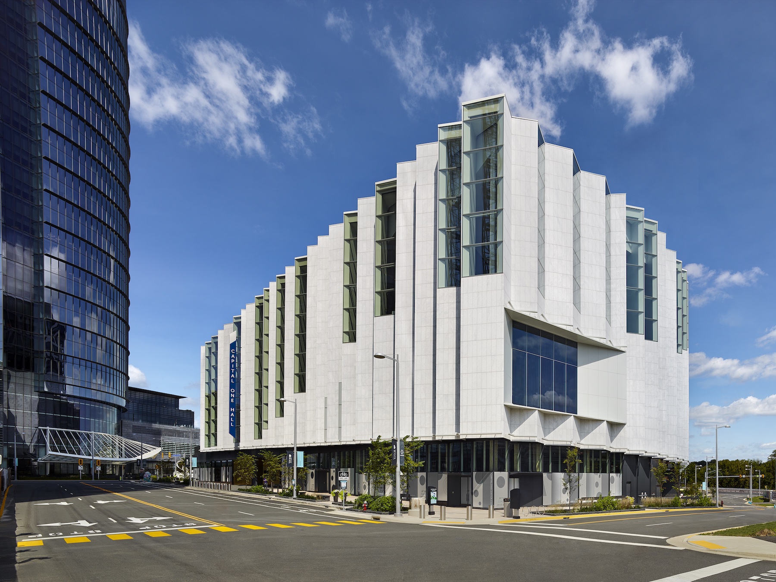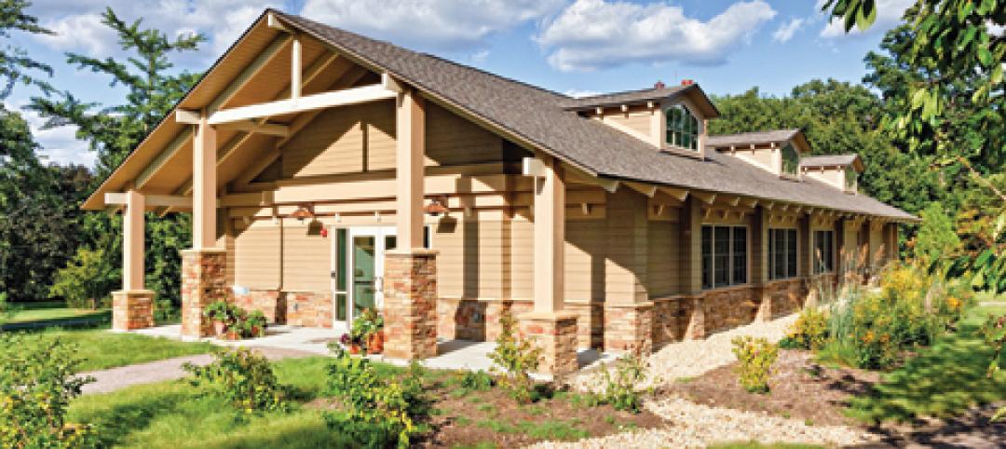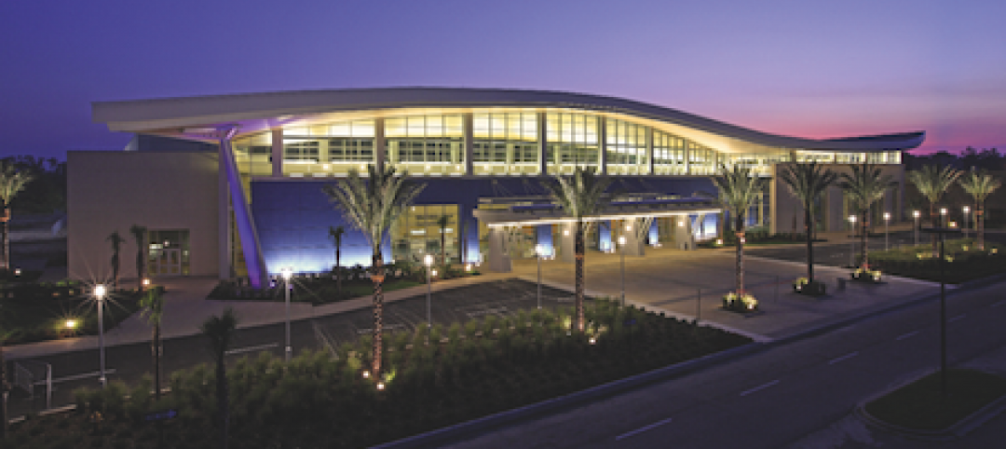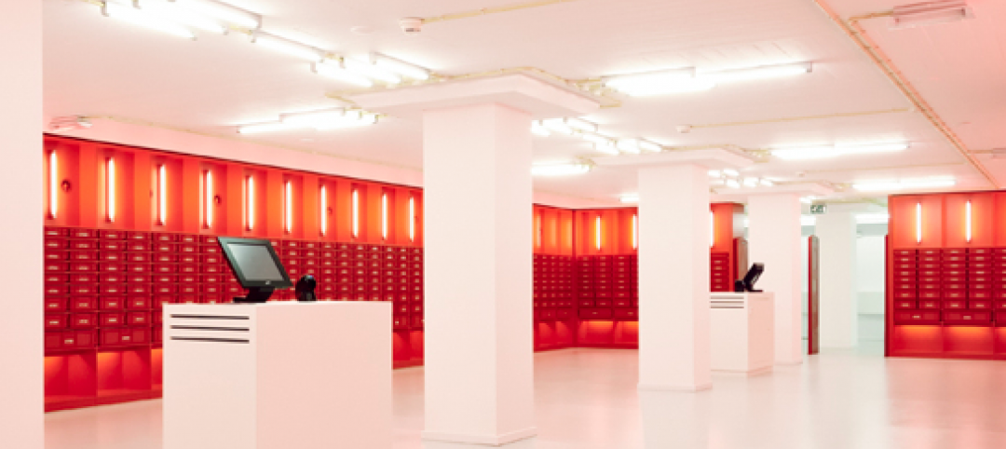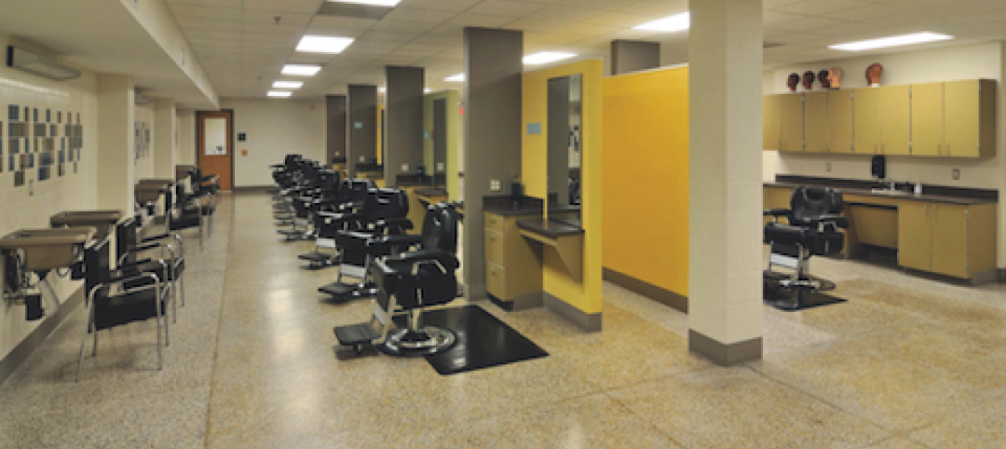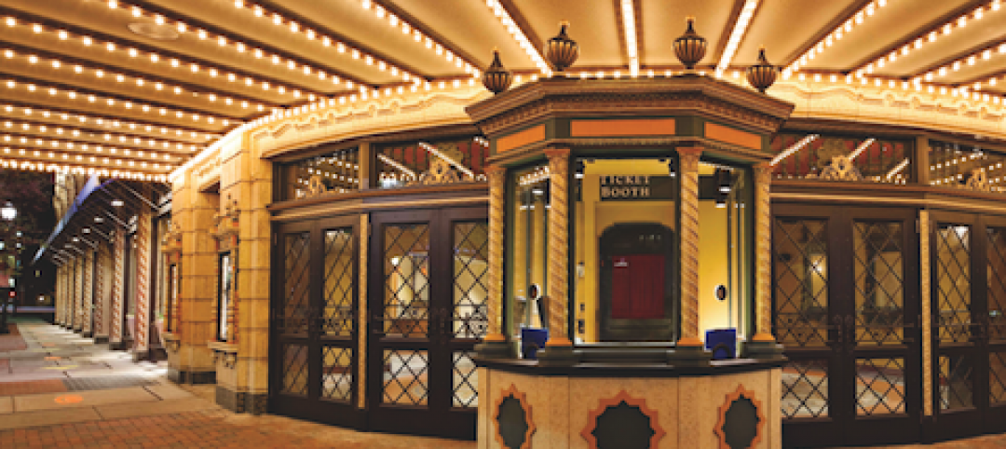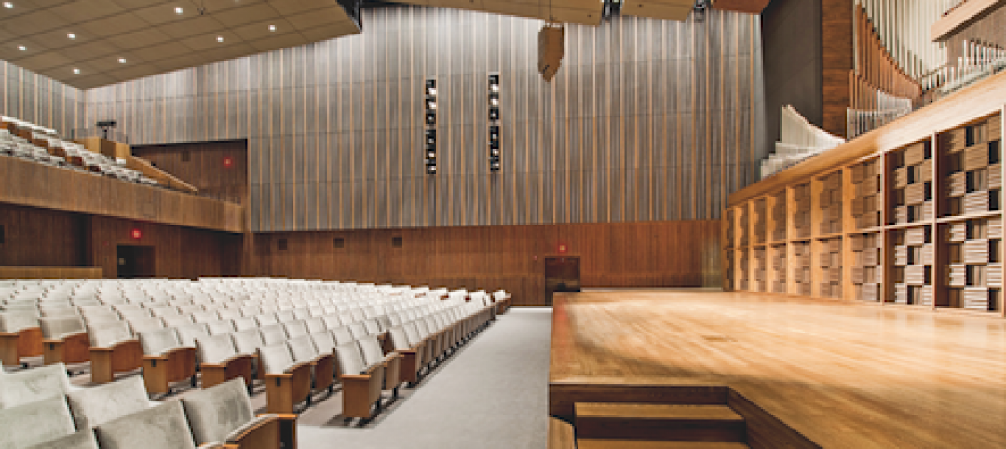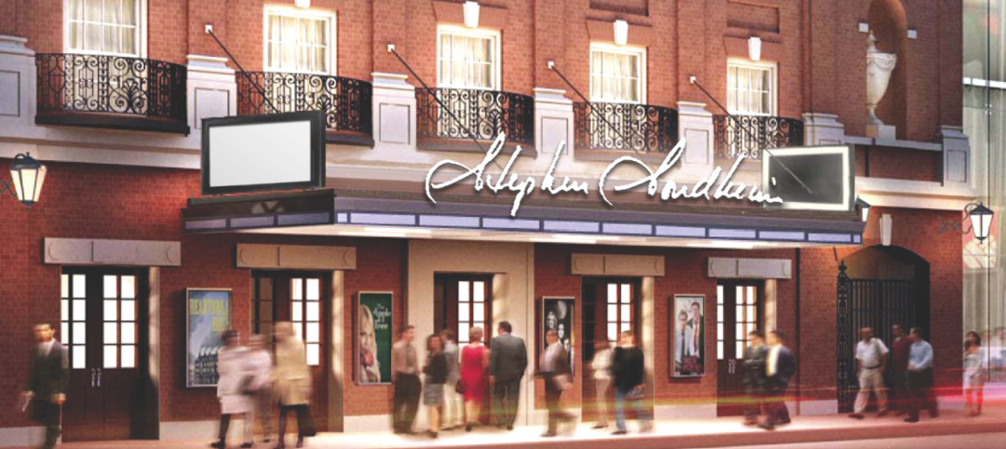On October 1, the 125,000-ft Capital One Hall opened in Tysons, Va., as the centerpiece of the sprawling, 24.5-acre Capital One Center campus that includes the headquarters for Capital One Financial Services Corporation. The Hall, which encompasses several performance, corporate, and gathering spaces that include a 2.5-acre sky park on its roof, is being touted as one of the missing pieces in fulfilling Tysons’ aspiration to be ranked among America’s premier metropolises.
“This complex project will be a destination for all to enjoy and experience,” said Jonathan Griffith, Capital One Center’s Managing Director, in a prepared statement.”
“As a Fairfax County resident, I’ve been watching the evolution of this project for years,” added Scott Cryer, AIA, LEED AP BD+C, Associate Vice President and Principal with HGA, which provided architectural and design services for this project, which has been in the works for two decades, ever since Capital One purchased land that had partly been used previously as a baseball field. What was missing from Tysons, and what the Hall brings to the table, Cryer explained to BD+C in a Zoom call, is a large performance space and an equally prominent public space.
The project team on Capital One Hall included Whiting-Turner Construction (GC), Thornton Tomasetti (SE), ARUP (Code and Life Safety), WSP and GA Design (architectural consultants), and Stages Consultants (theater, acoustics, and AV consultant).
THREE PERFORMANCE SPACES
The building features a 1,600-seat performance hall, a 225-seat Black Box theater called The Vault, a four-story open event space called The Atrium that can accommodate 1,300 people standing or 300 seated at tables, The Terrace that’s adjacent to the Atrium for cocktail parties and receptions of 450 standing or 180 seated, and The Perch, a public rooftop park and amphitheater for smaller concerts with a 230-person capacity.
The top floor of Capital One Hall has The Board Room for executive meetings of up to 20 people. And the ground floor has 21,000 sf of retail space. (The building is next to an existing Wegmans supermarket.) The venue offers a rooftop biergarten and other food and beverage options. (ASM Global manages the building.) Next spring, a miniature golf course and food-truck court are set to open on the roof.
The 300-suite Watermark Hotel that’s adjacent to The Hall was built simultaneously, but with a different project team.
The next phase for this campus project will be the construction of two towers, 30 and 24 stories, respectively, with a total of 900,000 sf of office and retail space that are scheduled for delivery in 2023.
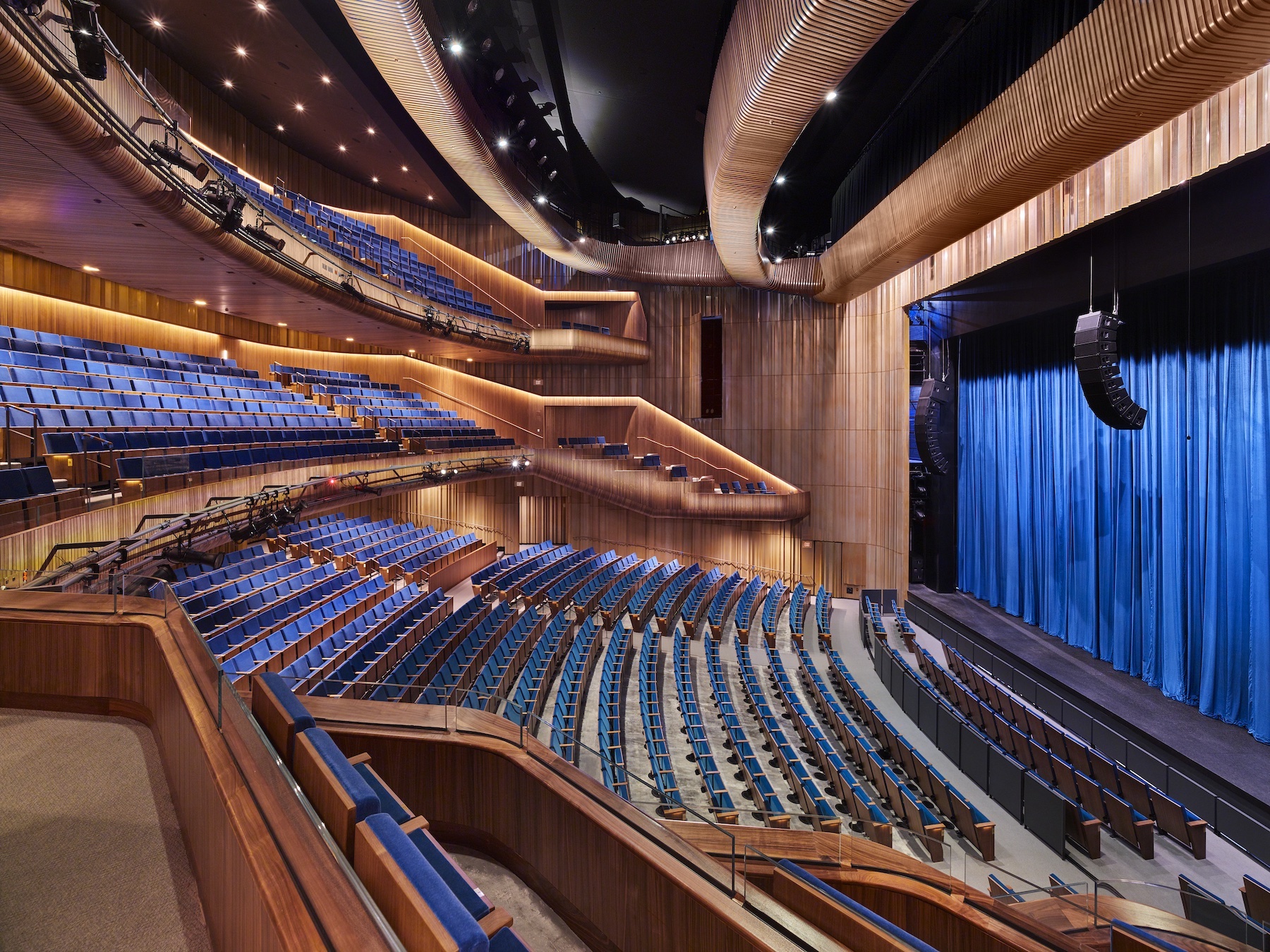
A TIGHT FOOTPRINT TO WORK WITHIN
Michael Koch, AIA, NCARB, a project architect with HGA, noted during the Zoom call that the project team had to navigate what was a relatively tight rhombus-shaped footprint that required “shoehorning” the Hall into a space surrounded by existing (and higher) buildings. “We thought of this as a ‘box within a box’ approach,” Koch says. The performance and gathering spaces within the Hall also sit atop a large loading dock and enclosed parking area, each with limited clearances and depth.
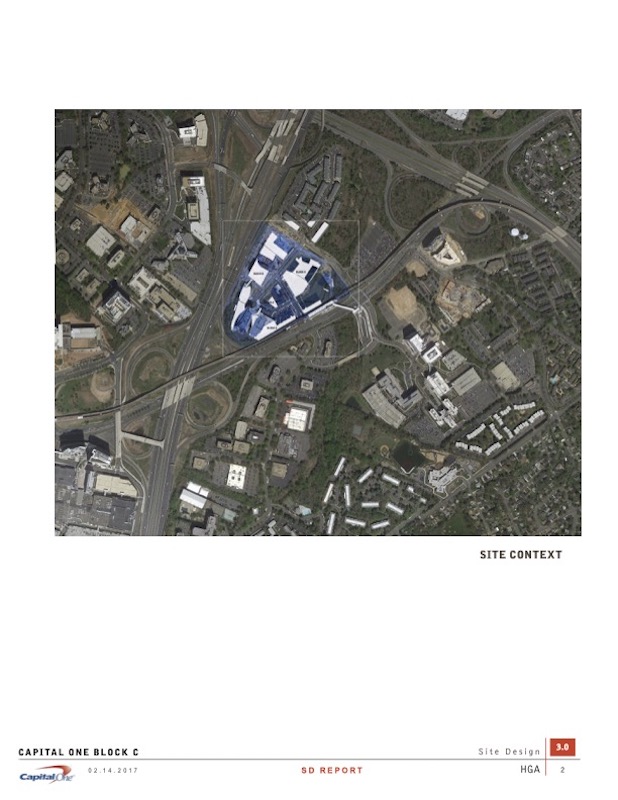
This project presented unique acoustical challenges to prevent different structural elements from “touching,” and to mitigate noise and vibration from people and vehicles within different areas of the building. One solution was to remediate the building’s load paths with acoustical pads “down below and on the roof,” said Michael Cropper, Senior Associate with Thornton Tomasetti. (Those load packs had to meet a three-hour fire rating, as per county mandate, says Cropper.)
Koch added that the “acoustically enhanced hall” includes speakers that are tunable to the specific performance, and embedded behind perforated metal “wrappers” covering the walls.
Capital One Hall’s exterior is distinguished by marble cladding (from an Italian quarry chosen by ARUP) and windows that soar up to 100-ft tall. The site’s water-efficient landscaping includes a 30,000-sf green roof and 16 street-side bioretentions for treating and retaining stormwater. The building’s HVAC and energy recovery systems should reduce its energy consumption by 27 percent compared to a comparable code-compliant building. The project anticipates a LEED 2009 NC Gold certification.
Cryer observed that multifunctional buildings like Capital One Hall are becoming more common in developments around the country that want “density” and aim to be “part of the urban ecology.”
Related Stories
| Jan 4, 2011
An official bargain, White House loses $79 million in property value
One of the most famous office buildings in the world—and the official the residence of the President of the United States—is now worth only $251.6 million. At the top of the housing boom, the 132-room complex was valued at $331.5 million (still sounds like a bargain), according to Zillow, the online real estate marketplace. That reflects a decline in property value of about 24%.
| Dec 17, 2010
Sam Houston State arts programs expand into new performance center
Theater, music, and dance programs at Sam Houston State University have a new venue in the 101,945-sf, $38.5 million James and Nancy Gaertner Performing Arts Center. WHR Architects, Houston, designed the new center to connect two existing buildings at the Huntsville, Texas, campus.
| Nov 3, 2010
Park’s green education center a lesson in sustainability
The new Cantigny Outdoor Education Center, located within the 500-acre Cantigny Park in Wheaton, Ill., earned LEED Silver. Designed by DLA Architects, the 3,100-sf multipurpose center will serve patrons of the park’s golf courses, museums, and display garden, one of the largest such gardens in the Midwest.
| Oct 13, 2010
Biloxi’s convention center bigger, better after Katrina
The Mississippi Coast Coliseum and Convention Center in Biloxi is once again open for business following a renovation and expansion necessitated by Hurricane Katrina.
| Oct 13, 2010
Community center under way in NYC seeks LEED Platinum
A curving, 550-foot-long glass arcade dubbed the “Wall of Light” is the standout architectural and sustainable feature of the Battery Park City Community Center, a 60,000-sf complex located in a two-tower residential Lower Manhattan complex. Hanrahan Meyers Architects designed the glass arcade to act as a passive energy system, bringing natural light into all interior spaces.
| Oct 13, 2010
Bookworms in Silver Spring getting new library
The residents of Silver Spring, Md., will soon have a new 112,000-sf library. The project is aiming for LEED Silver certification.
| Oct 12, 2010
Holton Career and Resource Center, Durham, N.C.
27th Annual Reconstruction Awards—Special Recognition. Early in the current decade, violence within the community of Northeast Central Durham, N.C., escalated to the point where school safety officers at Holton Junior High School feared for their own safety. The school eventually closed and the property sat vacant for five years.
| Oct 12, 2010
Richmond CenterStage, Richmond, Va.
27th Annual Reconstruction Awards—Bronze Award. The Richmond CenterStage opened in 1928 in the Virginia capital as a grand movie palace named Loew’s Theatre. It was reinvented in 1983 as a performing arts center known as Carpenter Theatre and hobbled along until 2004, when the crumbling venue was mercifully shuttered.
| Oct 12, 2010
Gartner Auditorium, Cleveland Museum of Art
27th Annual Reconstruction Awards—Silver Award. Gartner Auditorium was originally designed by Marcel Breuer and completed, in 1971, as part of his Education Wing at the Cleveland Museum of Art. Despite that lofty provenance, the Gartner was never a perfect music venue.
| Sep 13, 2010
Second Time Around
A Building Team preserves the historic facade of a Broadway theater en route to creating the first green playhouse on the Great White Way.


