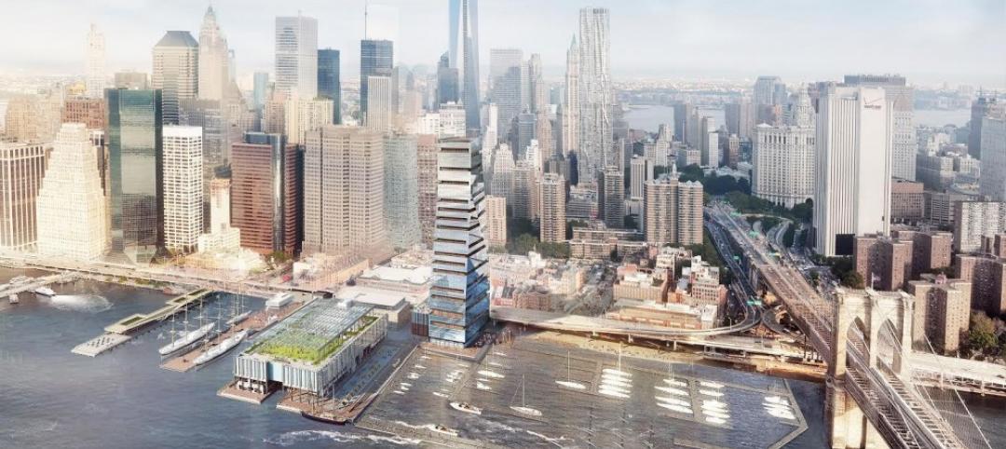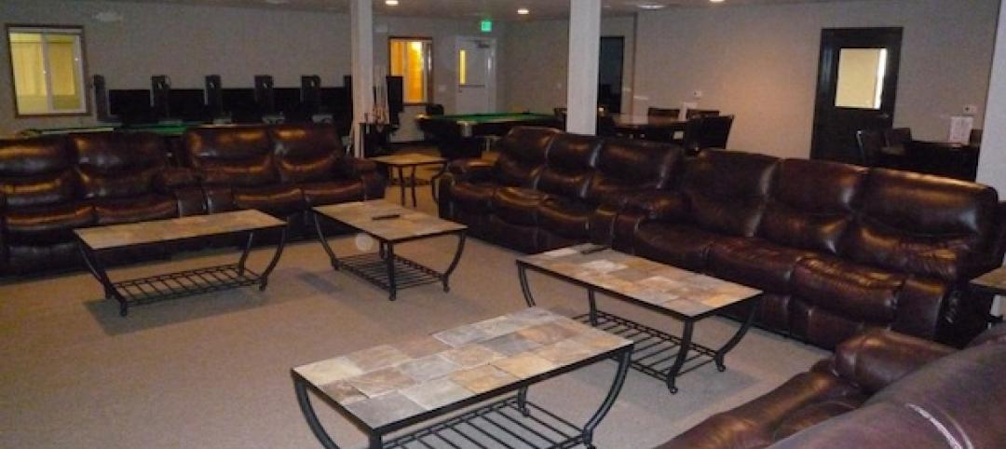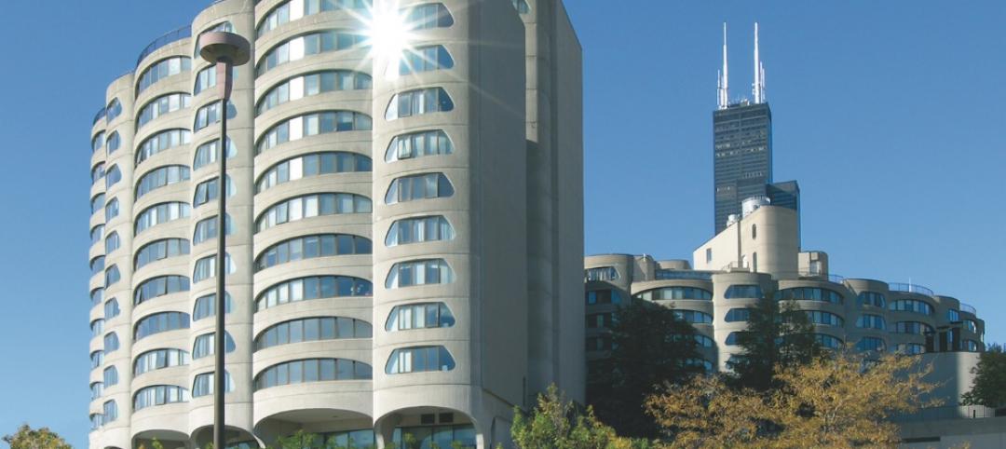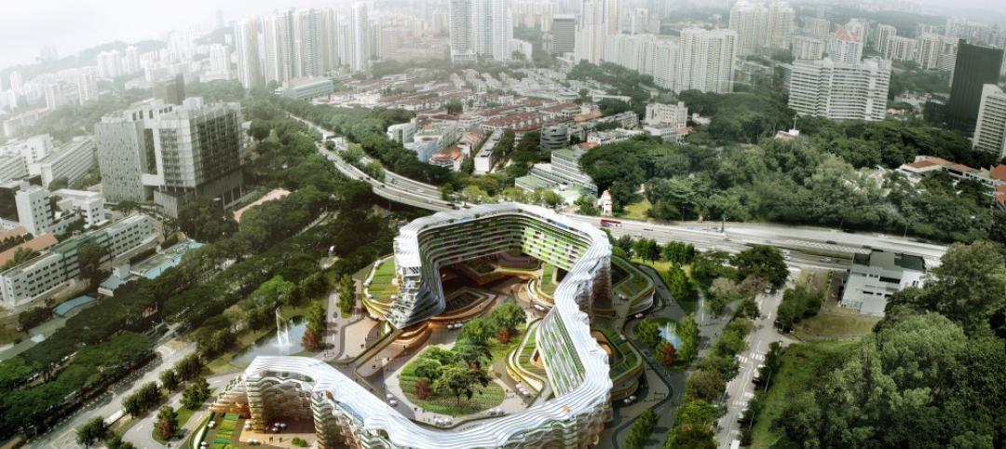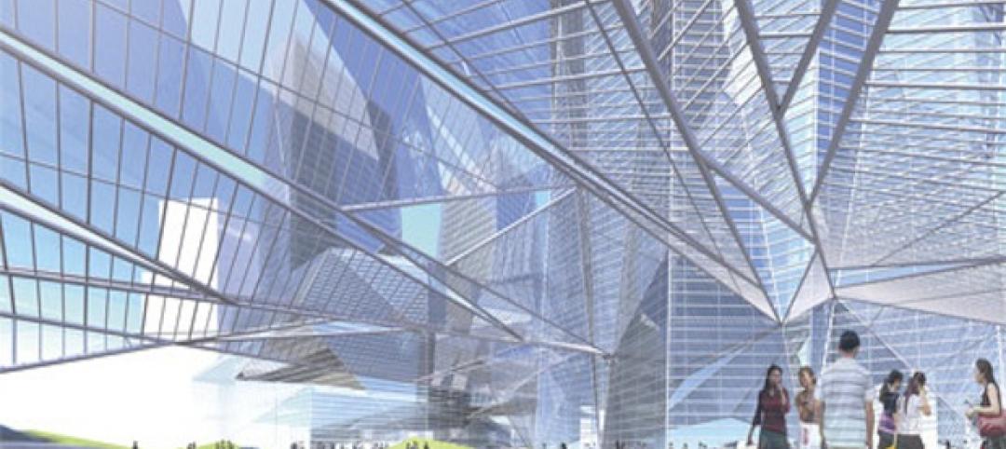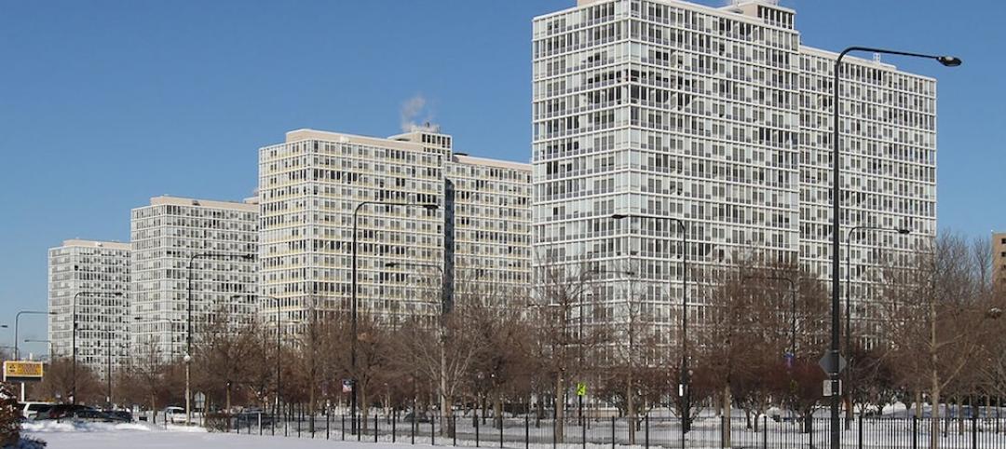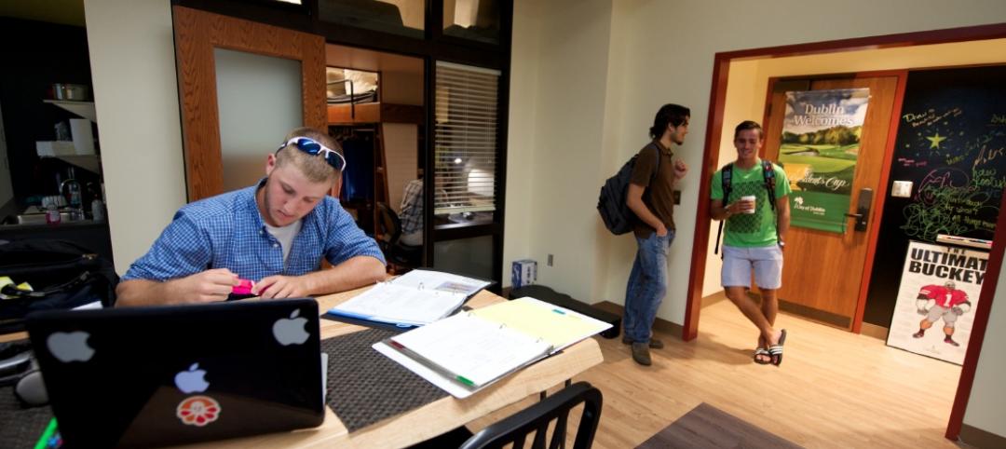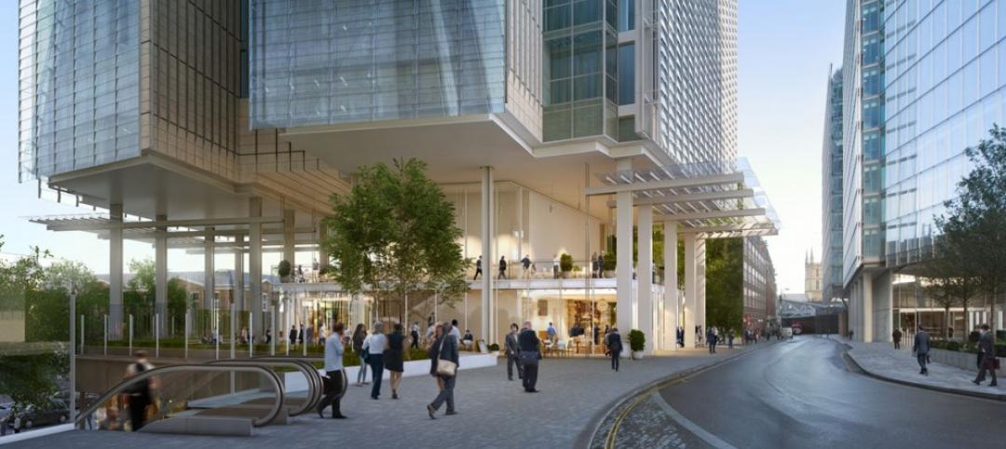The Fall 2022 issue (Nov/Dec) of MULTIFAMILY Design+Construction will feature two "roundup" articles on Senior Living and Student Housing projects. There is NO COST for participating!
Please follow the guidelines below for your submission.
NEW Deadline for Submission: Wednesday, September 21, 2022.
Here’s what we need – please send as a Word document (preferred) or email text (not PDF):
1. PROJECT DESCRIPTION —project name, location, # of units, type of units (studio, 1BR, 2BR, etc.), construction cost (or total cost), Developer or Owner firm, key AEC firms involved (architect, MEP engineer, structure/civil engineer, landscape architect, builder/contractor, important specialty subcontractors – e.g., sustainability consultant).
Note: Projects must have been completed in the last 18 months or so (please give approx. Occupancy Date or Construction Completion Date). Please do not submit projects that are still under construction.
2. HIGH-QUALITY HIGH-RESOLUTION PHOTOS, 300 dpi, with brief CAPTIONS (25-50 words) describing what’s going on in the photo (“925-sq. ft. fitness center at Aloha Apartments with rowing equipment…,“ “Community center with infinity pool at Aloha…”).
We suggest 8-12 photos, a mix of Exteriors and Interiors, esp. interesting or unusual features ("geothermal system," "Uber waiting area," key amenities ("pooch exercise park," "pickleball courts"), important design elements ("wellness center," "outdoor community kitchen").
OK to have people in photos – preferably real people, not actors. Casual, candid, not posed.
Include VERTICAL photos (or horizontal photos that can be cropped for vertical use) for possible Cover consideration. Cover size: 8.5 inches wide X 10.75 inches high.
IMPORTANT: Please do not send photos via Dropbox. We do not have a Dropbox account. Please use another mechanism, or send photos in email batches up to 15MB.
3. PHOTO CREDITS for all images (no renderings!)
4. TELL US WHAT MAKES THE PROJECT SPECIAL Tell why MFDC readers would be interested in the project: special design aspects, interesting financing mechanism, client target group, community involvement, sustainability, unusual obstacles to overcome, etc.
5. SUBMITTER'S CONTACT INFO – include your mobile phone (in case we have questions).
Please send materials to: Robert Cassidy, Editor, MFDC – rcassidy@sgcmail.com.
Put "Senior Living" or "Student Housing" in the SUBJECT line.
Questions? Email me or text/call me at 773-220-3555.
Related Stories
| Dec 15, 2014
SHoP Architects plans to turn NY's Seaport District into pedestrianized, mixed-use area
The scheme includes a proposed 500-foot luxury residential tower that would jut out into the harbor, extending the Manhattan grid out into the waterfront.
Sponsored | | Dec 3, 2014
Modular Space Showcase: Bringing work-life balance to energy workers in the Bakken region
To meet the demands of the booming energy business, Williston needs to provide homes, recreation centers, restaurants, hotels, and other support facilities for the tidal wave of energy workers relocating to the Bakken Shale area. SPONSORED CONTENT
| Dec 2, 2014
First existing multifamily buildings to earn Energy Star certification unveiled
River City in Chicago is one of 17 existing multifamily properties to earn Energy Star certification, which became available to this sector on Sept. 16 via a scoring system for multifamily properties that Energy Star and Fannie Mae had been developing for three years.
| Dec 2, 2014
SPARK designs urban farming housing for Singapore’s elderly population
The proposal blends affordable retirement housing with urban farming by integrating vertical aquaponic farming and rooftop soil planting into multi-unit housing for seniors.
| Nov 24, 2014
Adrian Smith + Gordon Gill-designed crystalline tower breaks ground in southwestern China
Fitted with an LED façade, the 468-meter Greenland Tower Chengdu will act as a light sculpture for the city of Chengdu.
| Nov 24, 2014
Must see: Plans released for underwater city that could house 5,000 people
The design centers around a floating, 500-meter-wide sphere linked to a resource center on the ocean floor via a 15-kilometer, helix-shaped path.
| Nov 21, 2014
Rental apartment construction soars to 27-year high: WSJ report
The multifamily sector is now outpacing the peak construction rate in the previous housing cycle, in 2006, according to the WSJ.
| Nov 18, 2014
New tool helps developers, contractors identify geographic risk for construction
The new interactive tool from Aon Risk Solutions provides real-time updates pertaining to the risk climate of municipalities across the U.S.
| Nov 14, 2014
What college students want in their living spaces
In a recent workshop with 62 college students, architects from Little explored the changing habits and preferences of today's students, and how those changes affect their living spaces.
| Nov 11, 2014
Renzo Piano's third building at London Bridge Quarter approved, will be built adjacent to the Shard
Renzo Piano Building Workshop has been granted planning approval for its residential building at London Bridge Quarter—a 26-story apartment tower dubbed Feilden House.



