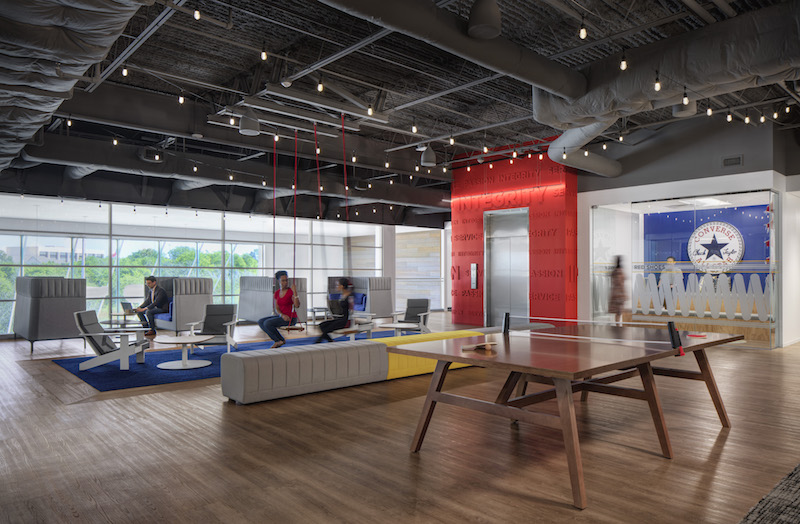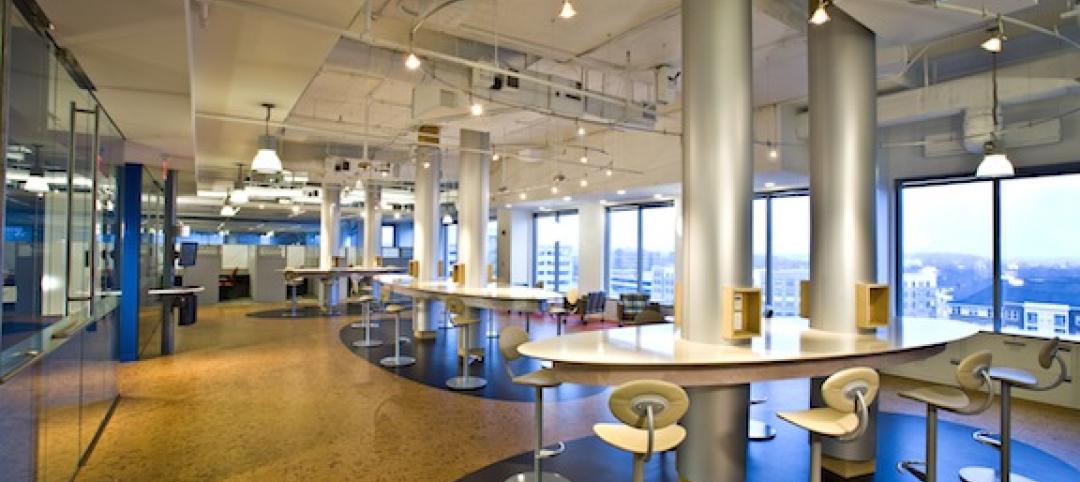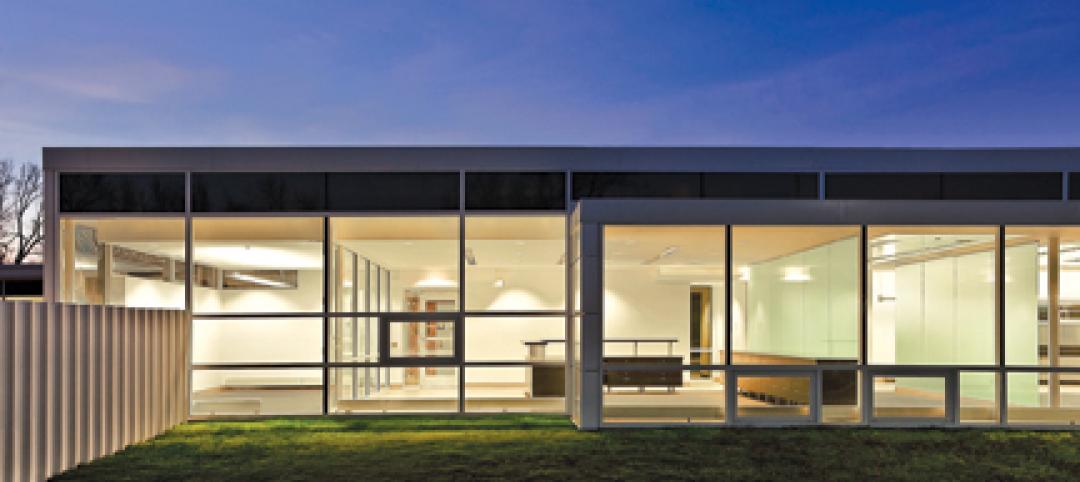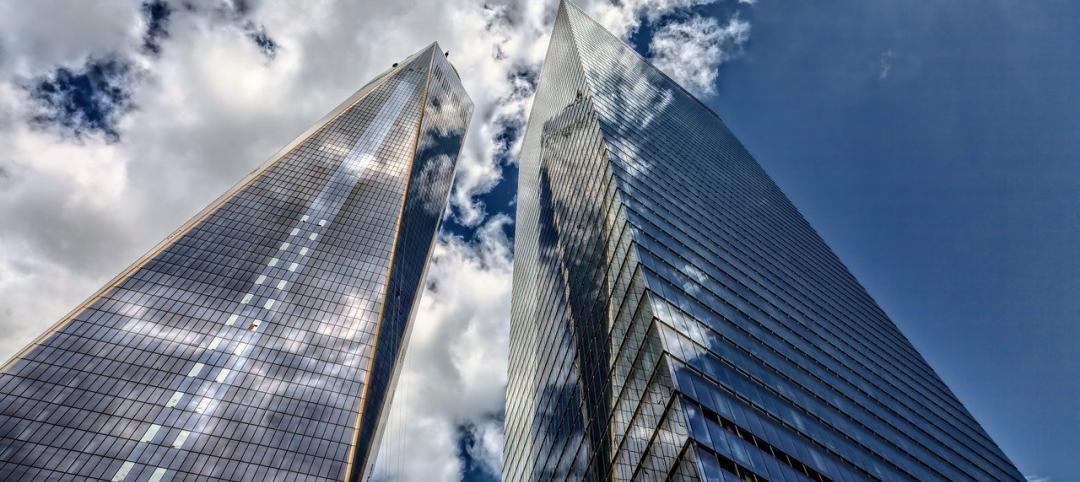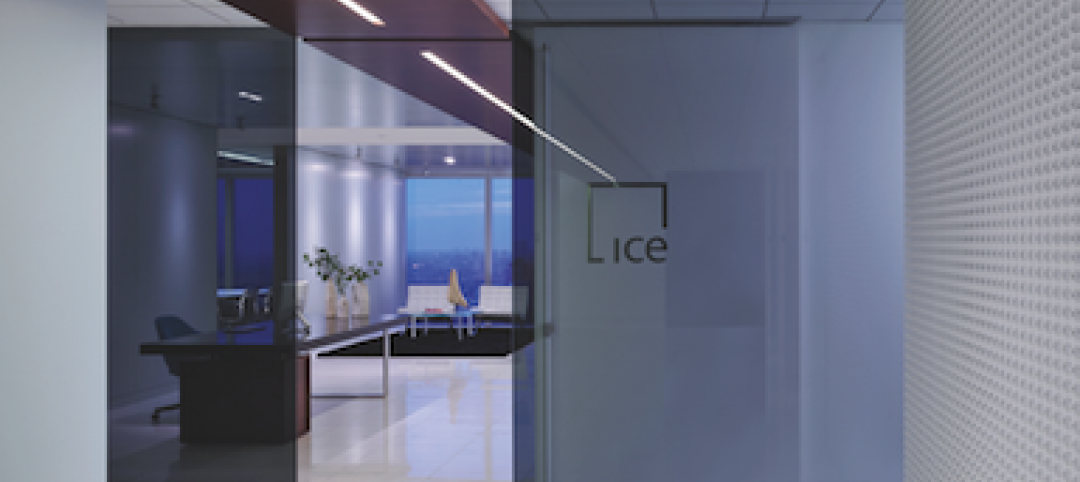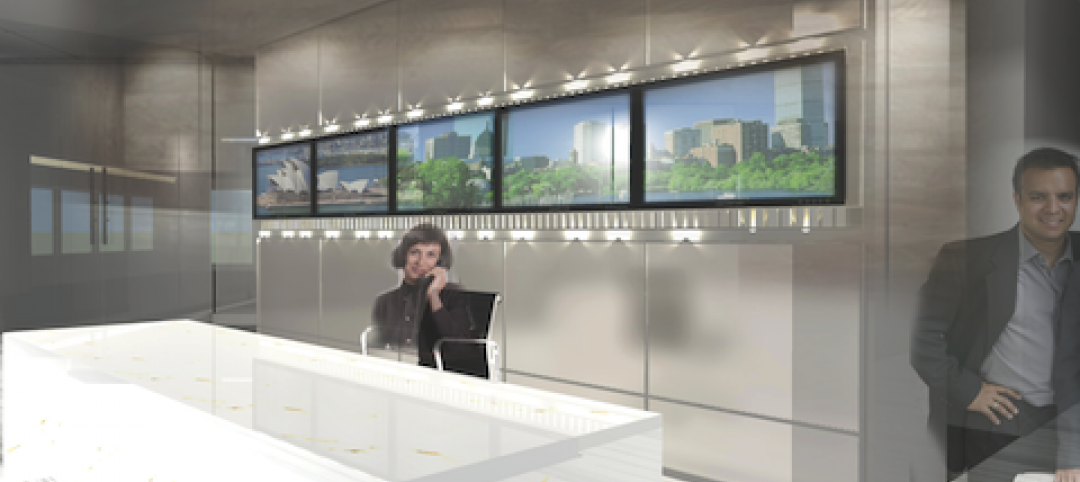Immediately upon entering Mattress Firm’s new 130,000-sf BEDQuarters building, the fact that the company deals in mattresses is on full display. The statement lobby has a front desk decorated with bed coils, puffy, cloud-like pendants that hang from the ceiling, and wayfinding signage inspired by the company’s Comfort by Color theme to direct visitors and team members alike.
The headquarters building, designed by tvsdesign, is meant to reflect the Mattress Firm culture. In order to accomplish this goal, tvsdesign and Mattress Firm took feedback from 300 employees about what they would like to see in the new building based on space requirements, work habits, culture, and amenities. “We began the project with a 10-week Vision phase to get to know their culture firsthand, and the final product is a clear reflection of Mattress Firm’s dedication to growth,” says tvsdesign President Janet Simpson in a release.
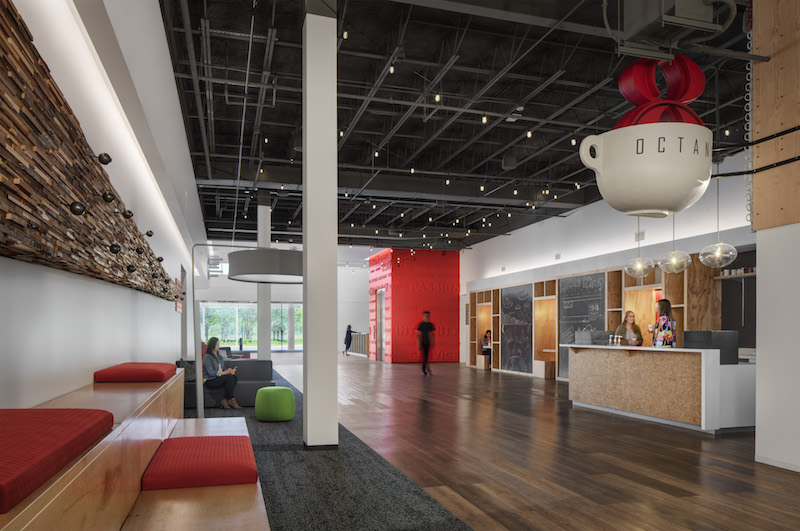 Photo courtesy of tvsdesign.
Photo courtesy of tvsdesign.
The feedback helped to create a workplace packed with amenities such as a ping pong table, a library, indoor swings, arcade games, free soft serve ice cream, and, obviously, because it is a mattress company, nap rooms. Other features include numerous collaboration spaces that comprise a coffee shop and a café. These spaces provide plenty of opportunities for employees to gather and work together.
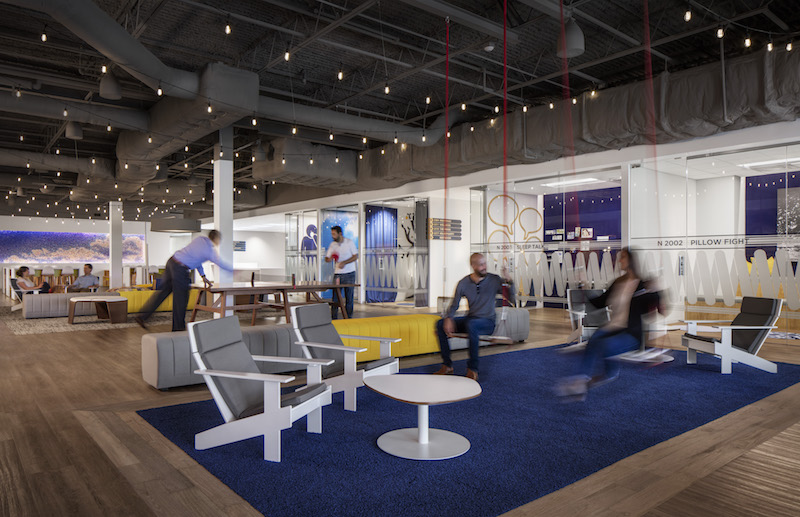 Photo courtesy of tvsdesign.
Photo courtesy of tvsdesign.
Project planning began in September 2015 and Mattress Firm associates moved into the space just one year later.
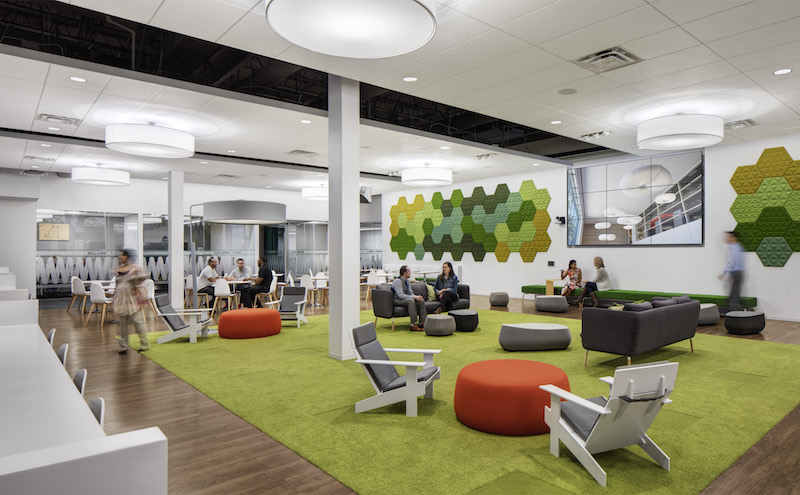 Photo courtesy of tvsdesign.
Photo courtesy of tvsdesign.
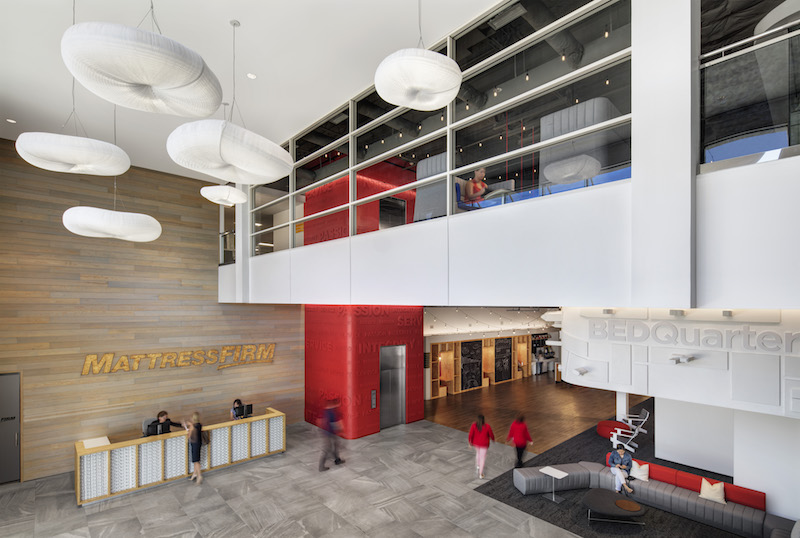 Photo courtesy of tvsdesign.
Photo courtesy of tvsdesign.
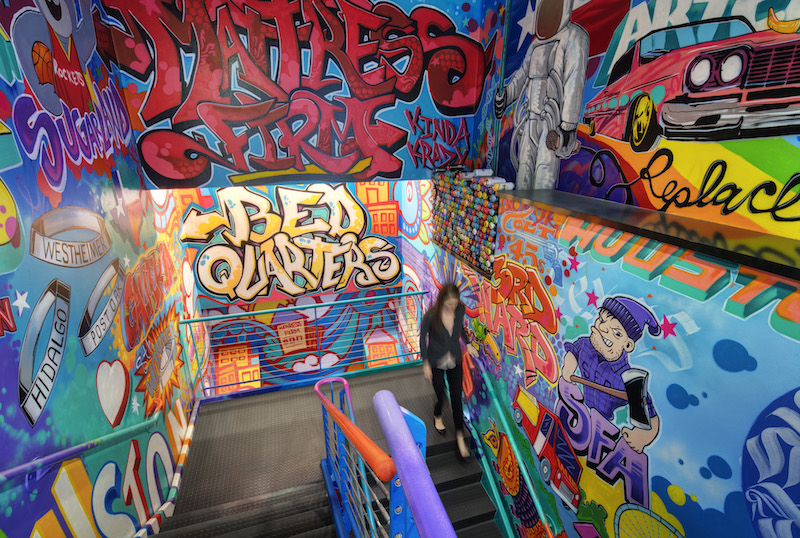 Photo courtesy of tvsdesign.
Photo courtesy of tvsdesign.
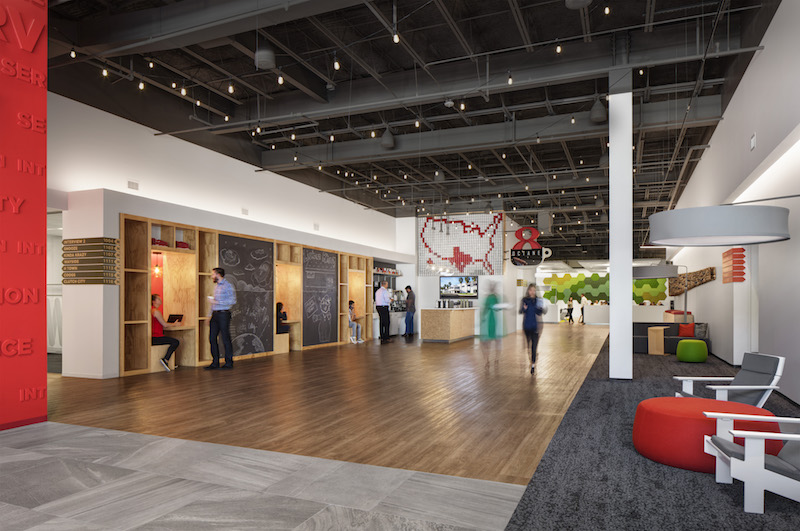 Photo courtesy of tvsdesign.
Photo courtesy of tvsdesign.
Related Stories
| Dec 13, 2010
Energy efficiency No. 1 priority for commercial office tenants
Green building initiatives are a key influencer when tenants decide to sign a commercial real estate lease, according to a survey by GE Capital Real Estate. The survey, which was conducted over the past year and included more than 2,220 office tenants in the U.S., Canada, France, Germany, Sweden, the UK, Spain, and Japan, shows that energy efficiency remains the No. 1 priority in most countries. Also ranking near the top: waste reduction programs and indoor air.
| Dec 7, 2010
Hot rumor: Norman Foster designing Apple’s new campus
Lord Norman Foster, reportedly has been selected to design Apple’s new campus in Cupertino, Calif. If the news is true, Foster is a good match for Apple say experts. Foster built his celebrity by marrying big gestures to technological wizardry. And, unlike some starchitects, he has glommed onto the environmental revolution—something Apple has made a point of embracing, too.
| Dec 7, 2010
Product of the Week: Petersen Aluminum’s column covers used in IBM’S new offices
IBM’s new offices at Dulles Station West in Herndon, Va., utilized Petersen’s PAC-1000 F Flush Series column covers. The columns are within the office’s Mobility Area, which is designed for a mobile workforce looking for quick in-and-out work space. The majority of workspaces in the office are unassigned and intended to be used on a temporary basis.
| Nov 16, 2010
Calculating office building performance? Yep, there’s an app for that
123 Zero build is a free tool for calculating the performance of a market-ready carbon-neutral office building design. The app estimates the discounted payback for constructing a zero emissions office building in any U.S. location, including the investment needed for photovoltaics to offset annual carbon emissions, payback calculations, estimated first costs for a highly energy efficient building, photovoltaic costs, discount rates, and user-specified fuel escalation rates.
| Nov 3, 2010
Public works complex gets eco-friendly addition
The renovation and expansion of the public works operations facility in Wilmette, Ill., including a 5,000-sf addition that houses administrative and engineering offices, locker rooms, and a lunch room/meeting room, is seeking LEED Gold certification.
Office Buildings | Nov 3, 2010
11 tips for office renovation success
Only after you’ve done your homework on these critical success factors can you determine if you can produce a successful office renovation project for your client.
| Nov 2, 2010
11 Tips for Breathing New Life into Old Office Spaces
A slowdown in new construction has firms focusing on office reconstruction and interior renovations. Three experts from Hixson Architecture Engineering Interiors offer 11 tips for office renovation success. Tip #1: Check the landscaping.
| Oct 13, 2010
Editorial
The AEC industry shares a widespread obsession with the new. New is fresh. New is youthful. New is cool. But “old” or “slightly used” can be financially profitable and professionally rewarding, too.
| Oct 13, 2010
Modern office design accentuates skyline views
Intercontinental|Exchange, a Chicago-based financial firm, hired design/engineering firm Epstein to create a modern, new 31st-floor headquarters.
| Oct 13, 2010
HQ renovations aim for modern look
Gerner Kronick + Valcarcel Architects’ renovations to the Commonwealth Bank of Australia’s New York City headquarters will feature a reworked reception lobby with back-painted glass, silk-screened logos, and a video wall.


