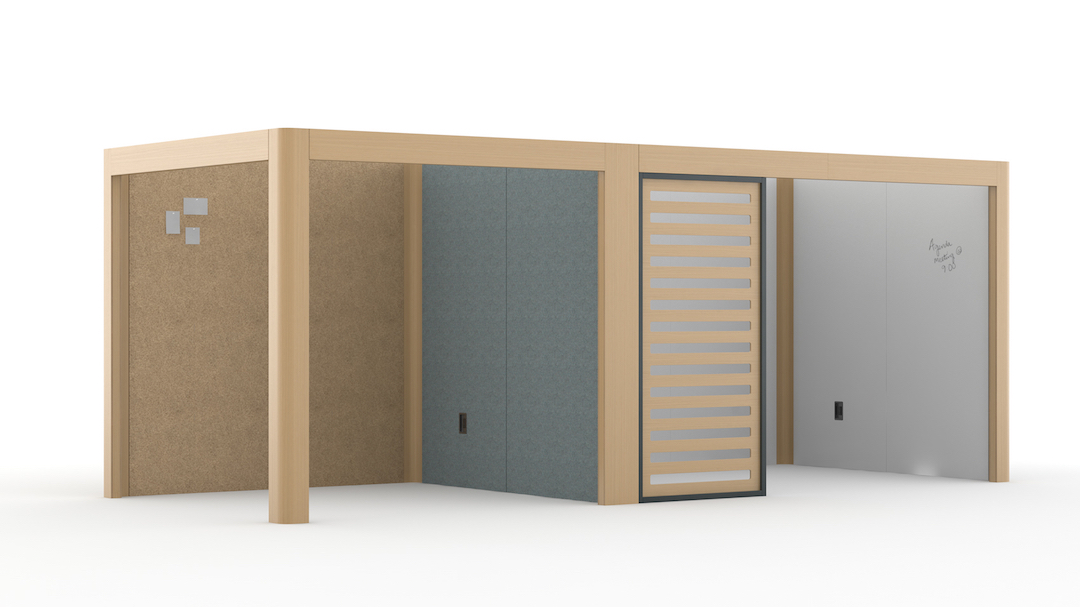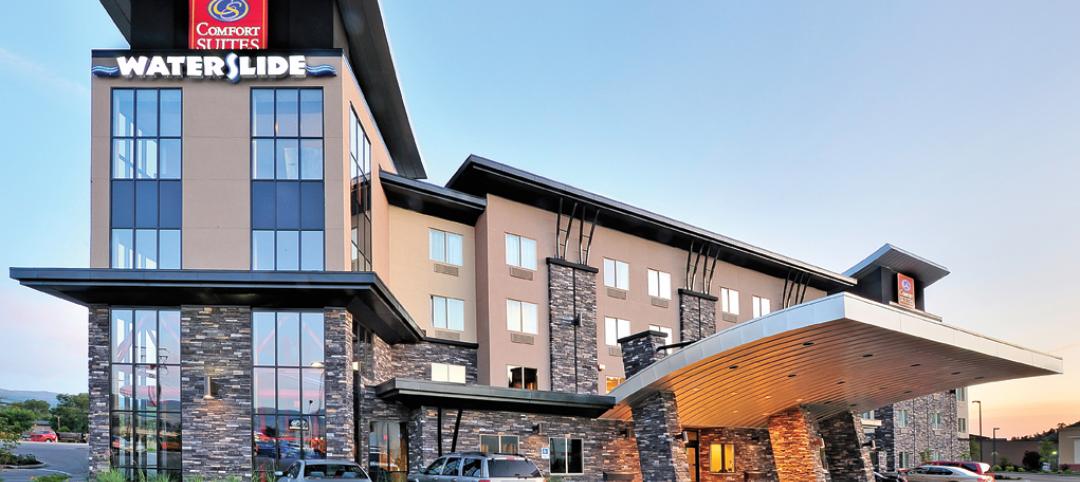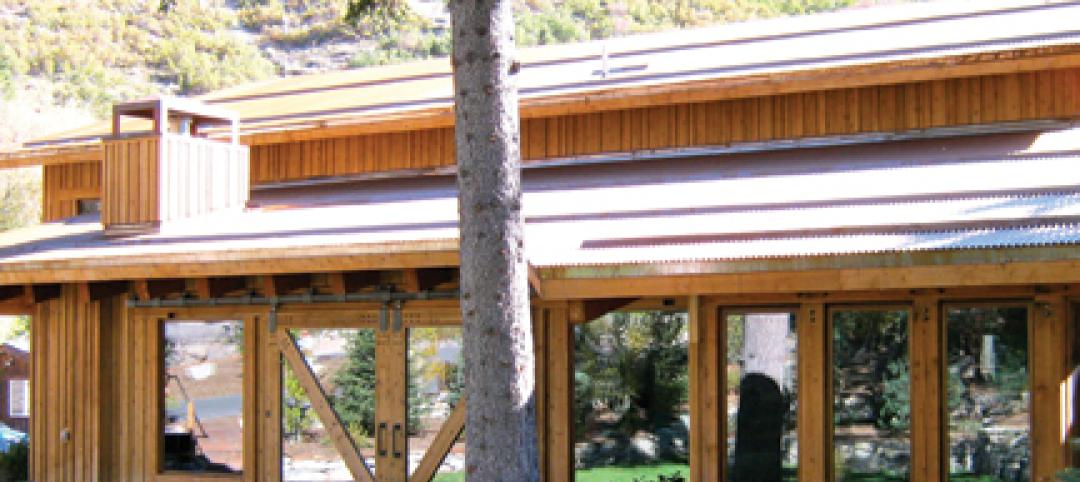Each year, the design world convenes at NeoCon in Chicago as more than 500 exhibiting companies unveil thousands of the industry’s most cutting edge, beautiful, and innovative products. I had a chance to attend the 2019 event, which took place June 10-12. Here are my nine favorite new products from NeoCon.
1. Watson Furniture Group – Cloud 9
This agile and mobile workstation is perfect for hot desk environments. Stations can be turned, rotated, rolled, and angled, connecting to countless configurations. Ideal for space saving while still providing plenty of usable and effective storage. This piece will function efficiently in a variety of office environments.
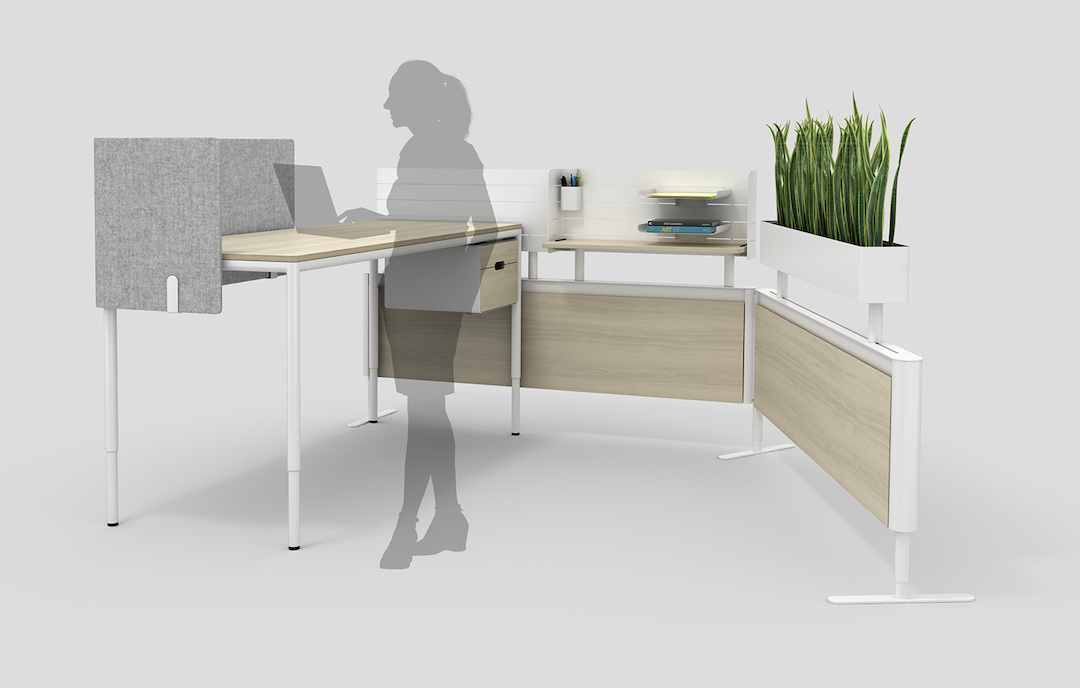
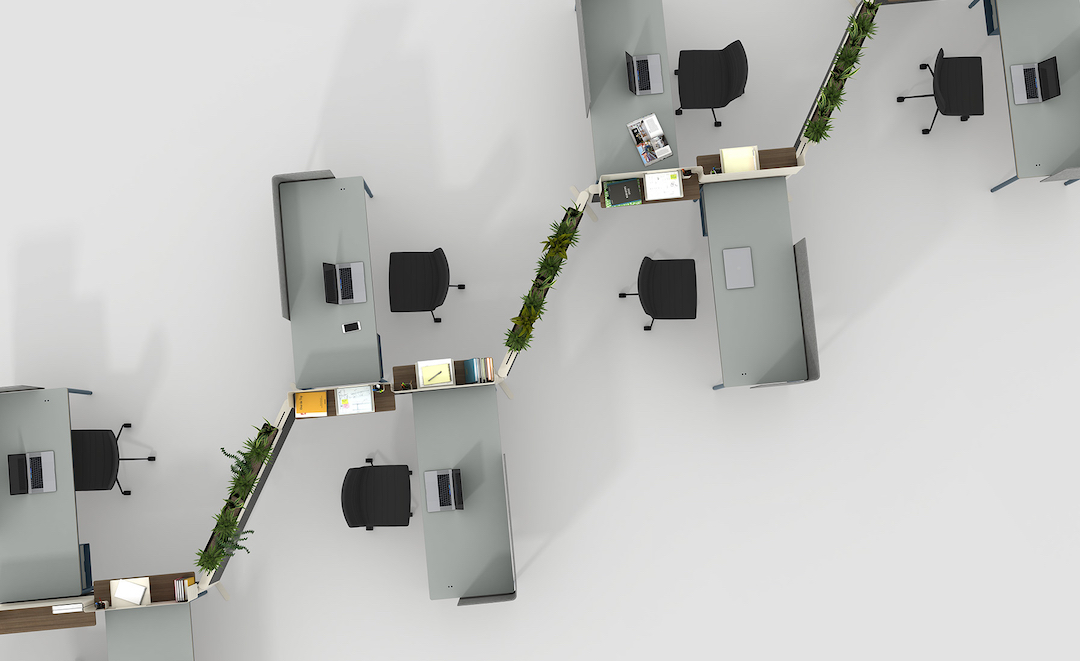
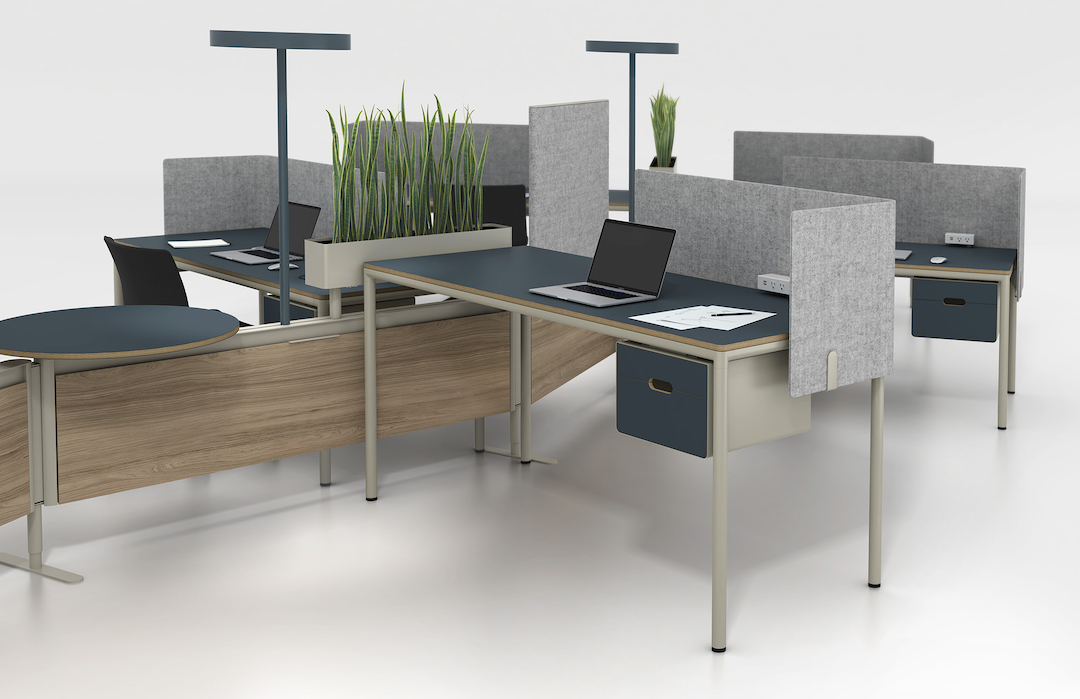
2. Andreu World – Conference Tables: Reverse Wood & Status
These tables bring a high-end design at an affordable price. One is solid ash and the other you can mix and match with a variety of tops, heights, and power configurations.
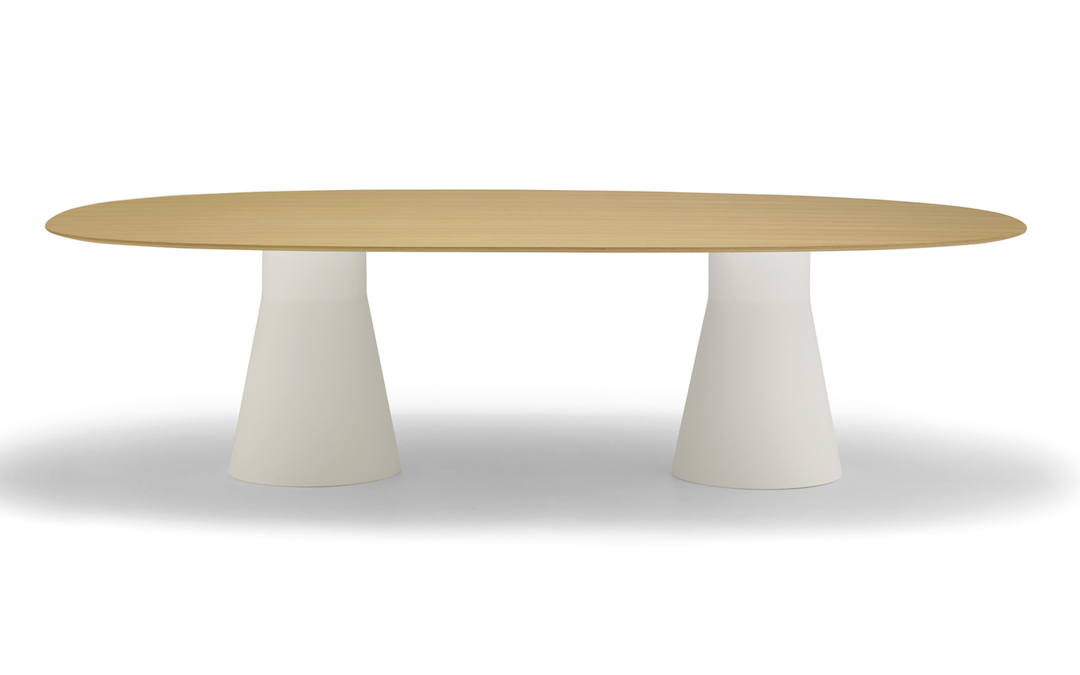
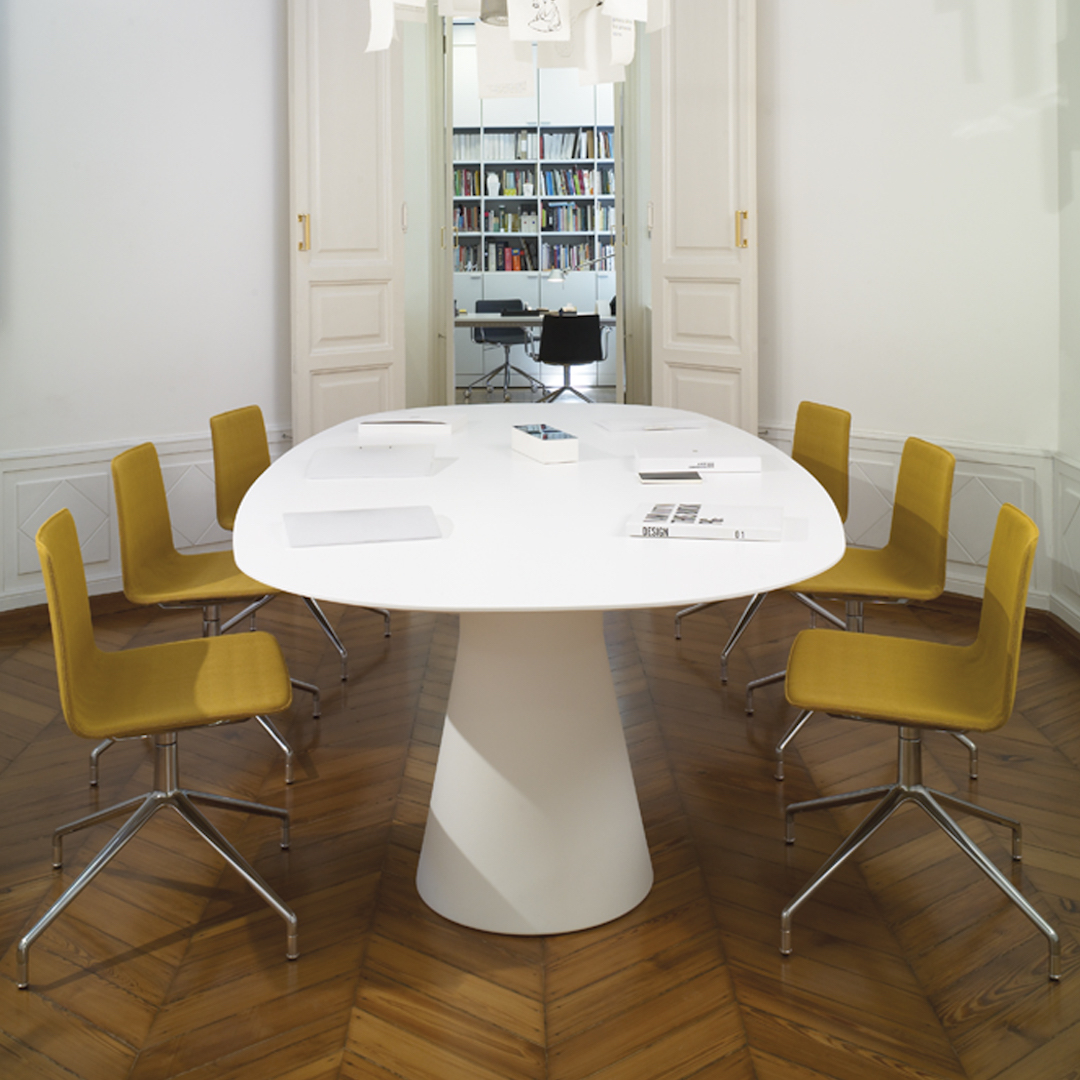
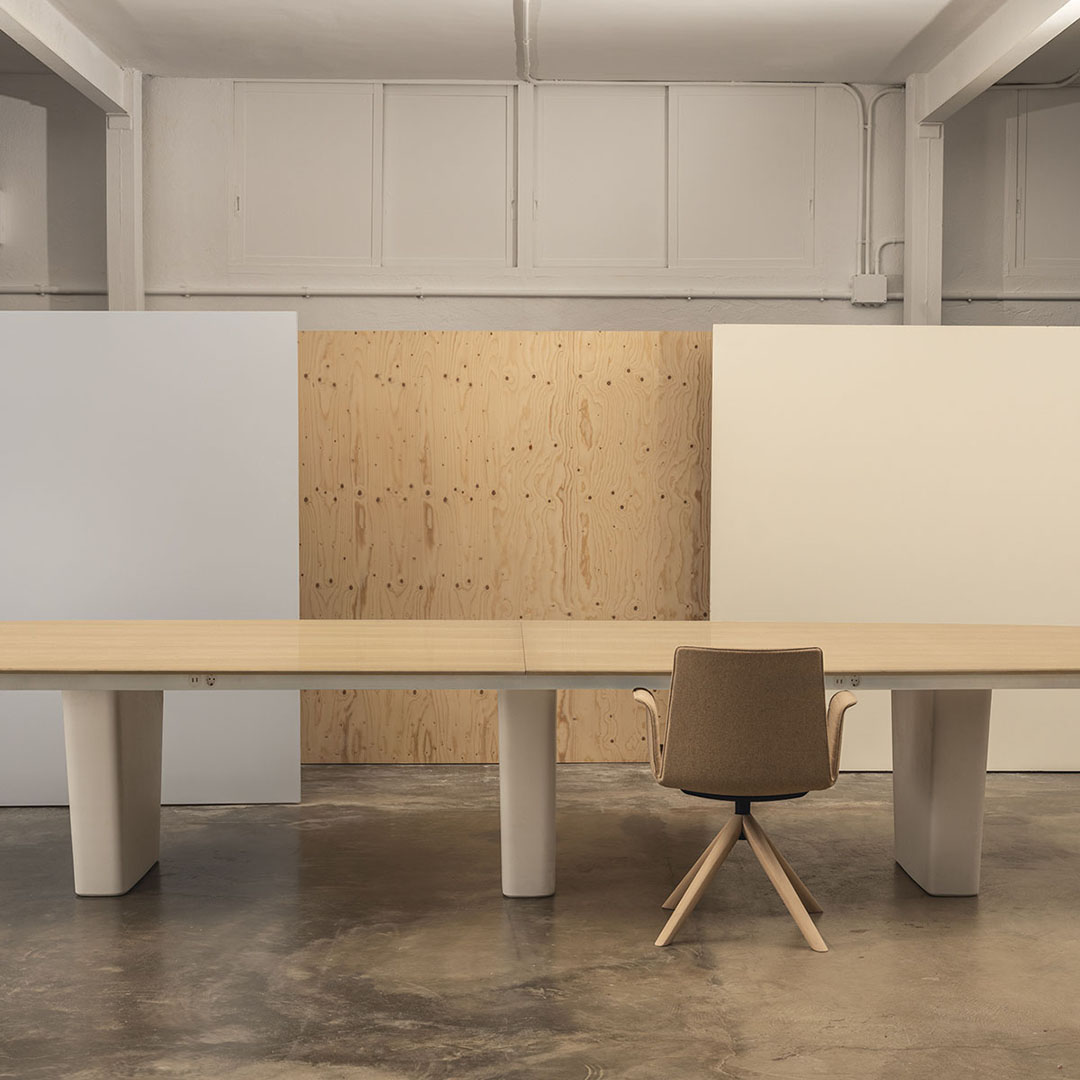
3. Clarus Glassboards – Flex Wall
These room dividers have a simple, elegant shape and add dimension to any space, as the glass follows a concave bowing to reach the floor. They are also highly functional with a hidden piece in the base that allows users to pick them up and easily roll them without having an exposed mobile base.
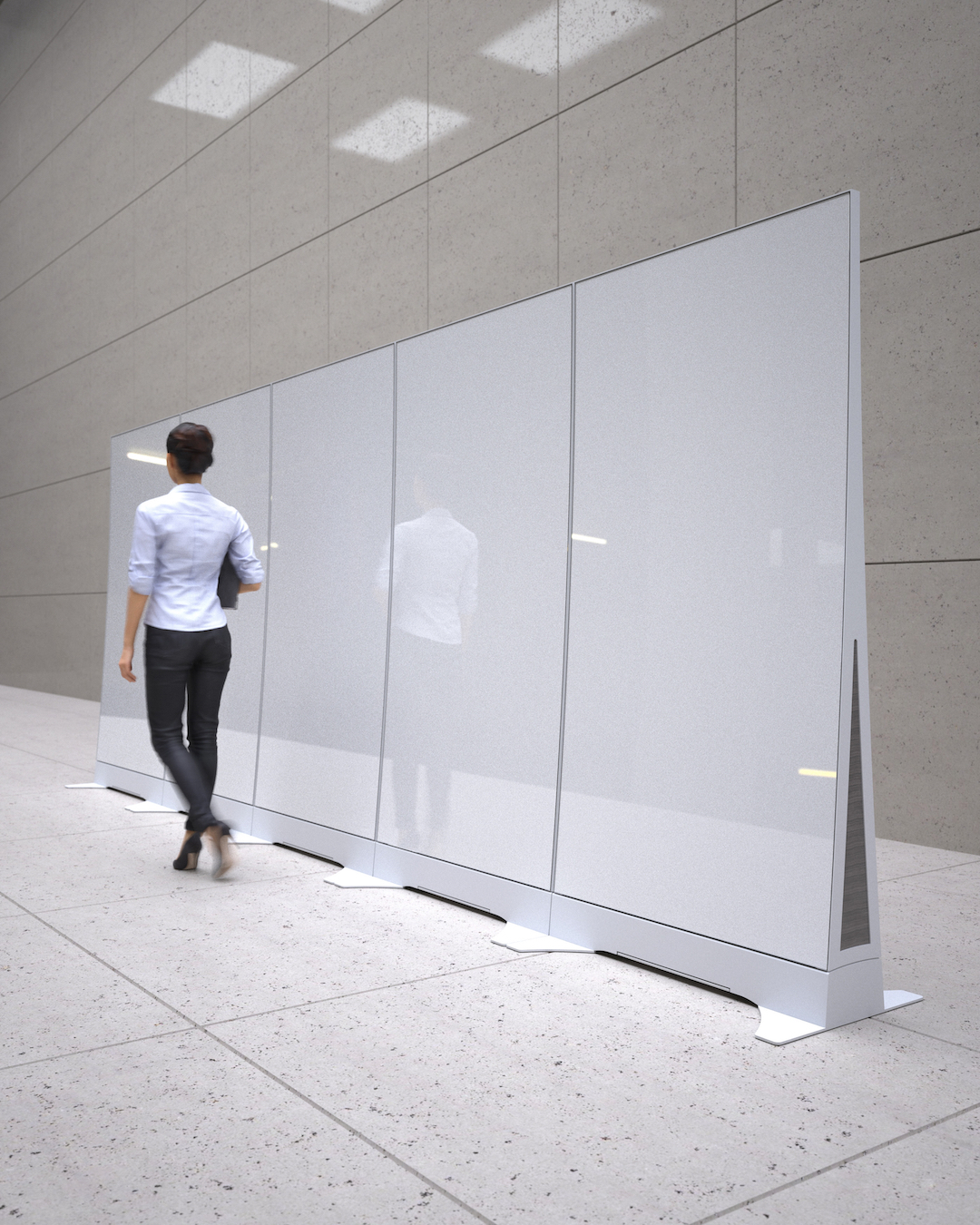
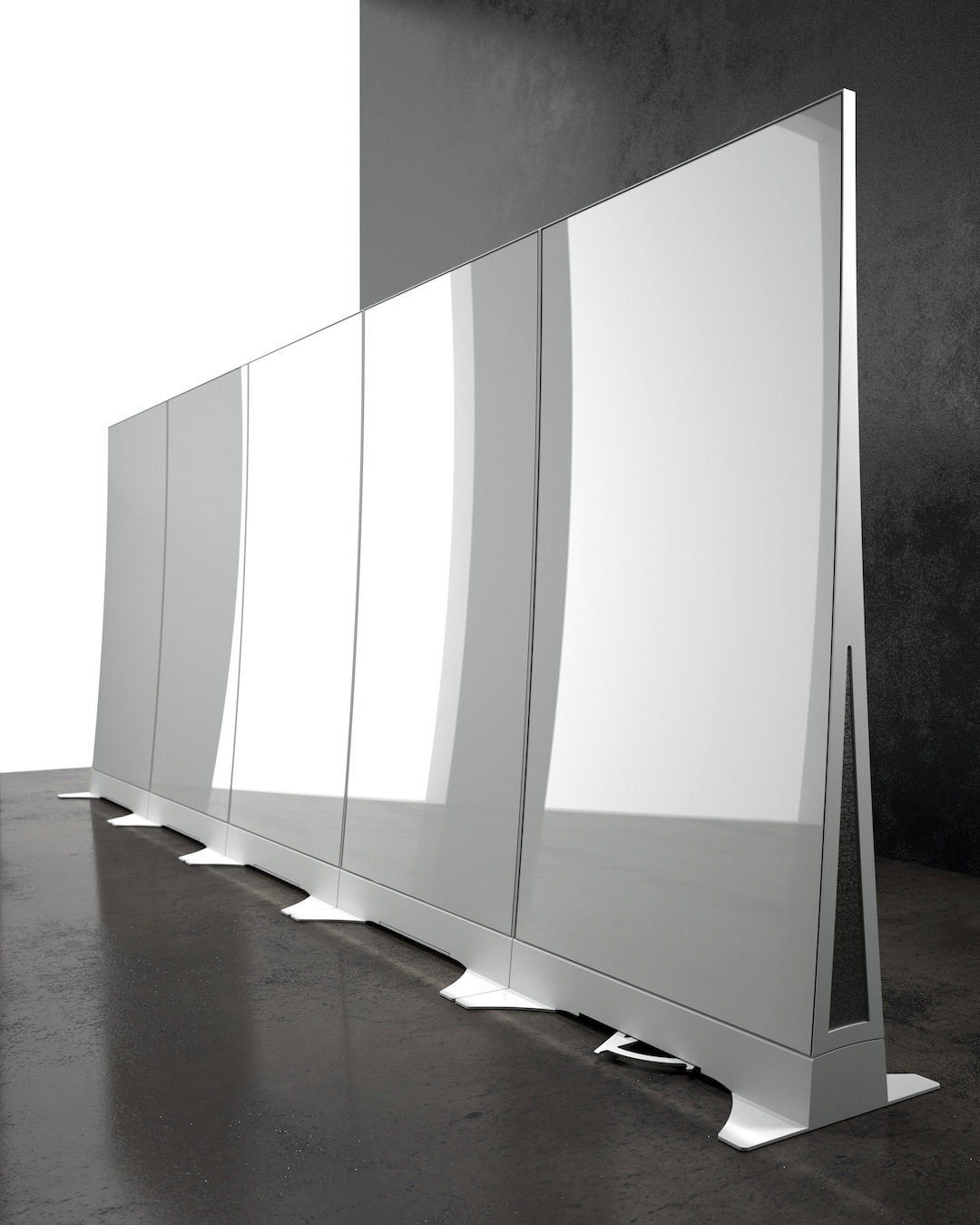
4. CF Stinson – designMix
CF Stinson came to play this NeoCon, including showcasing their new online tool, designMix. This free tool for designers is simple, easy to use, and provides excellent assistance when choosing color and fabric pallets.
5. Haworth – Digital Knitting
Haworth digital knitting for furniture is an innovative way to produce textiles. It allows for designers to completely customize each piece, all with zero material waste.
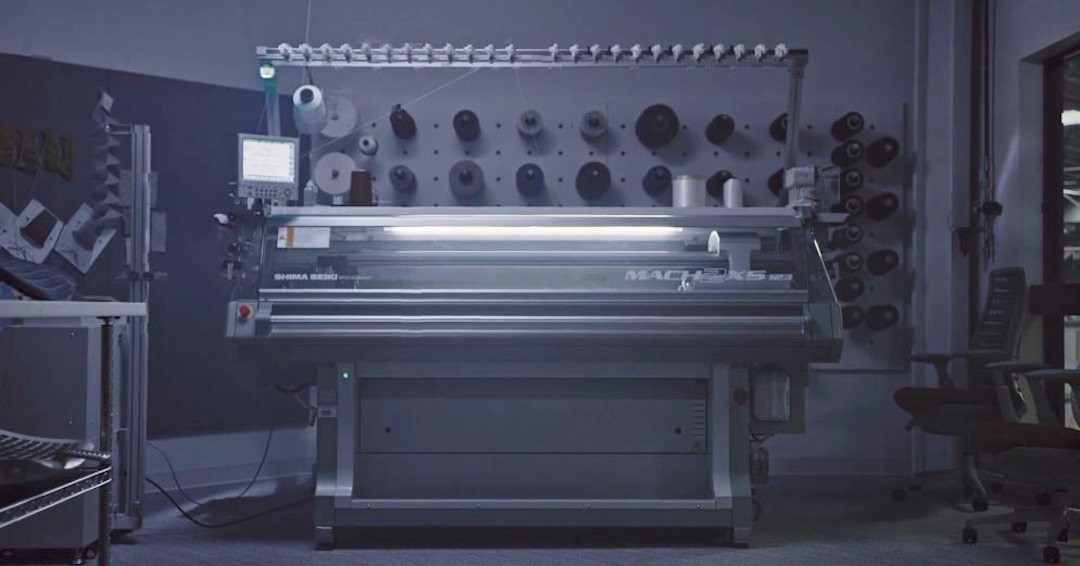
6. HBF – Lost & Found Fabrics
These fabrics look handmade but are extremely durable. Commercial textiles are expected to last longer, wear better, and be higher quality than ever before. Lost & Found is a creative option.
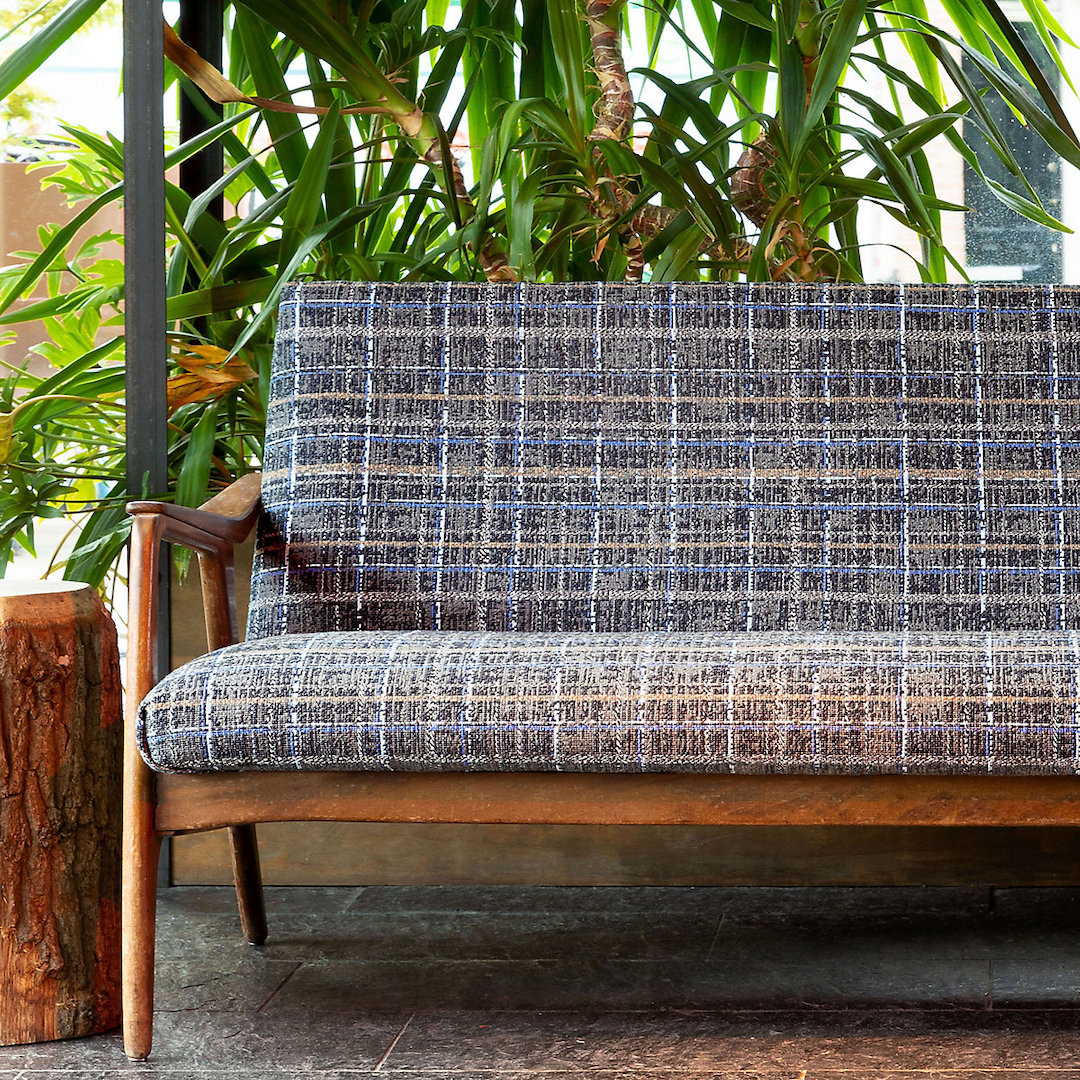
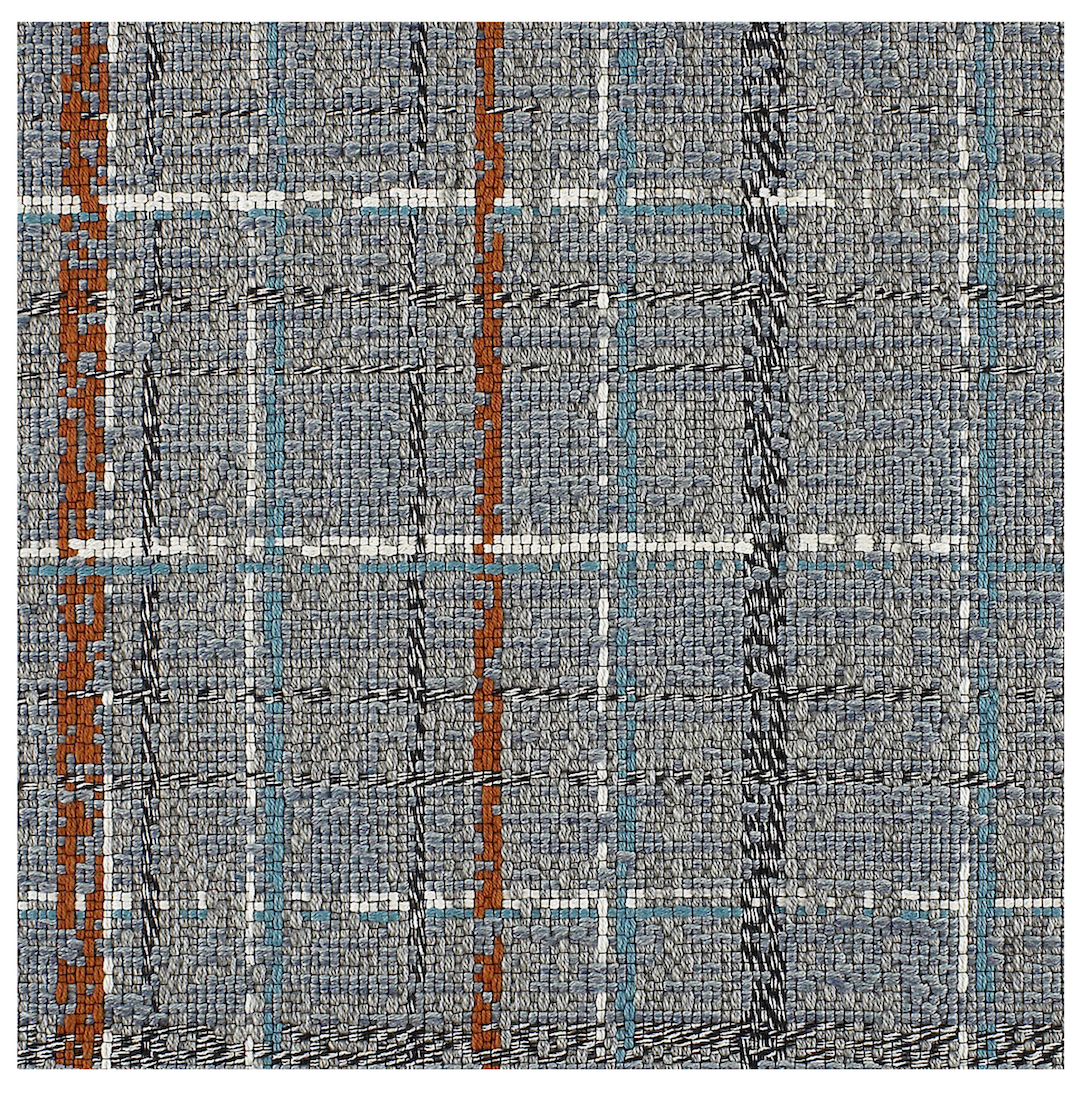
7. OFS – Obeya Room Division System
Rich wood tones in this room division system are unique, warming up an office space and making it feel more like home. Not to mention, the configurations and accessories are seemingly endless: cork board, slatted wood walls, counters, dry erase surfaces, curtains, frosted glass; you can practically build an office from it.
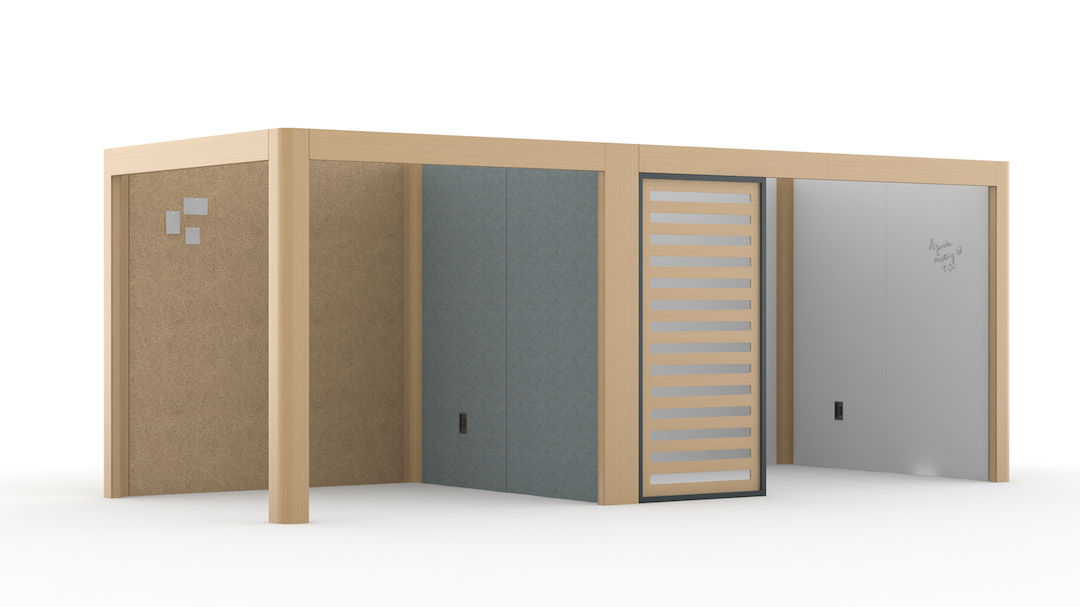
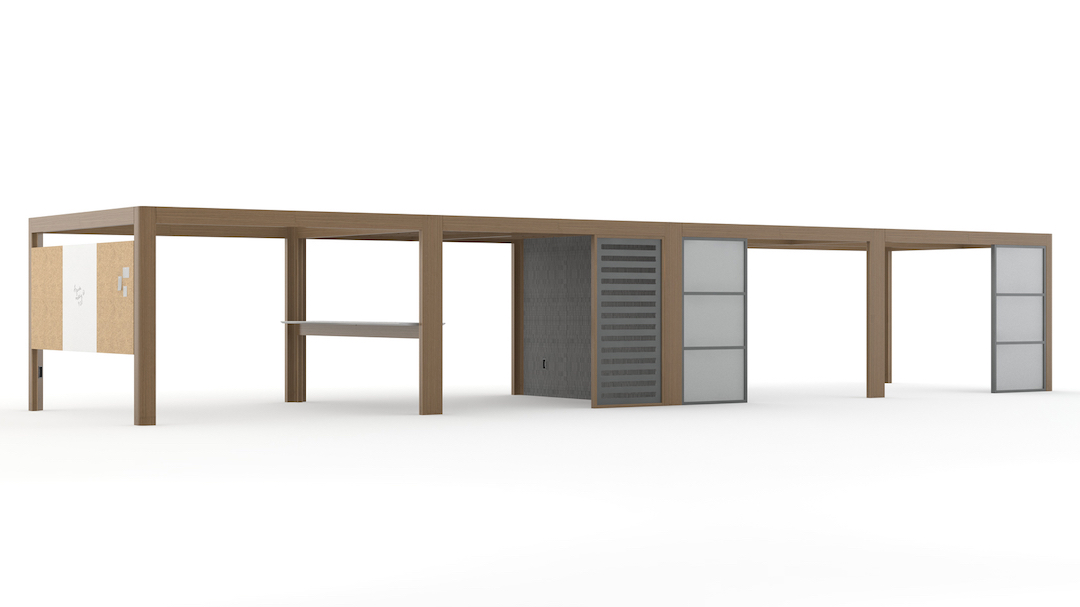
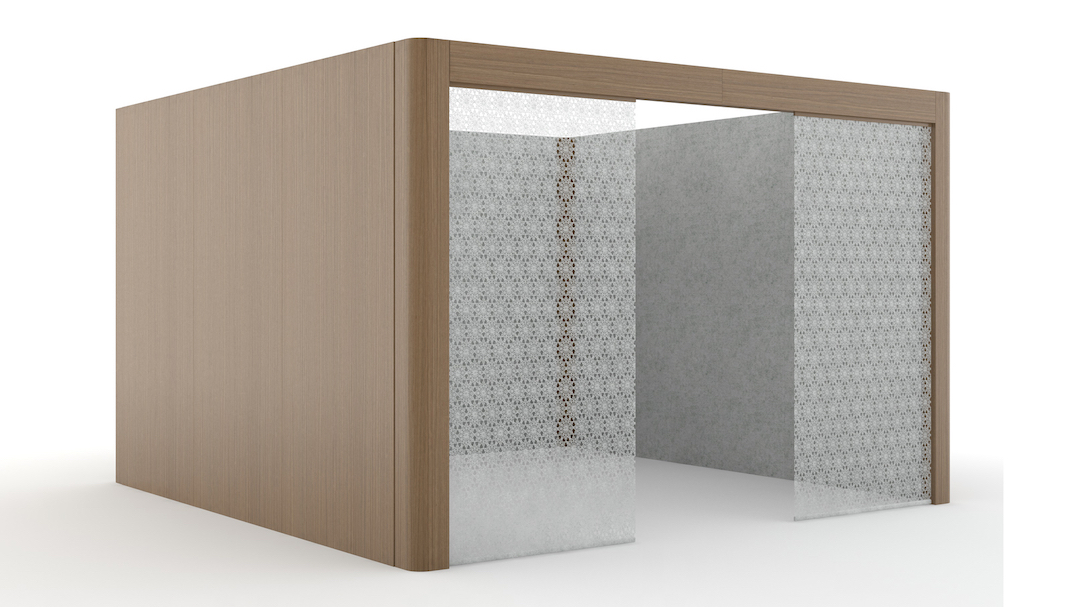
8. Steelcase - Flex Collection
If you have highly mobile and collaborative teams, Steelcase Flex Collection is a great option. Specifically designed for spontaneity, you can stay in the space and reconfigure the system to suit any office task, adapting on demand. When you’re done, convenient storage carts allow you to pack up and roll away, saving space and helping to maintain multifunction rooms.
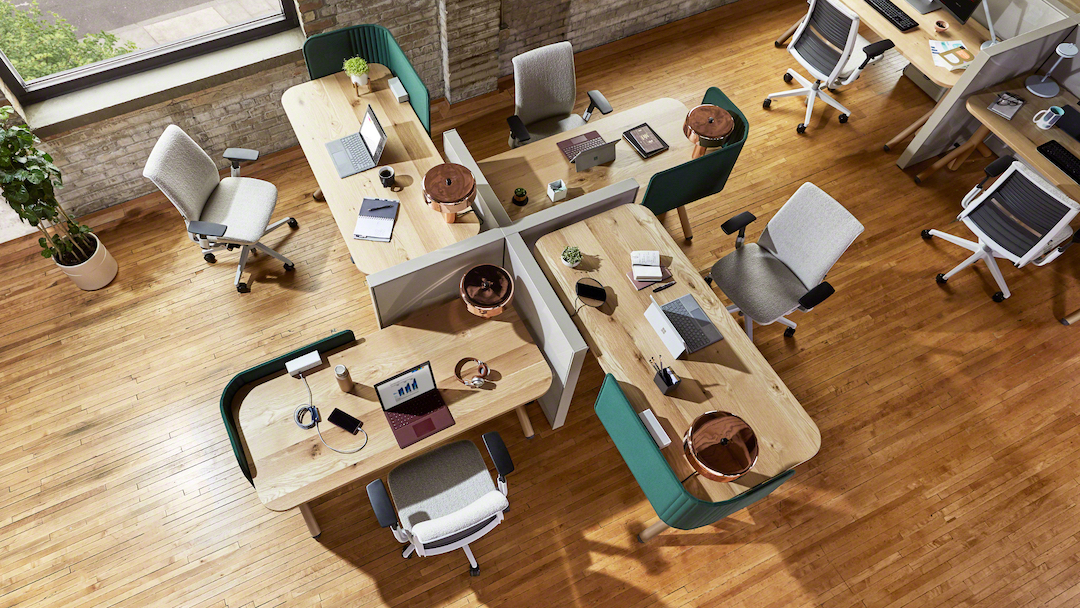
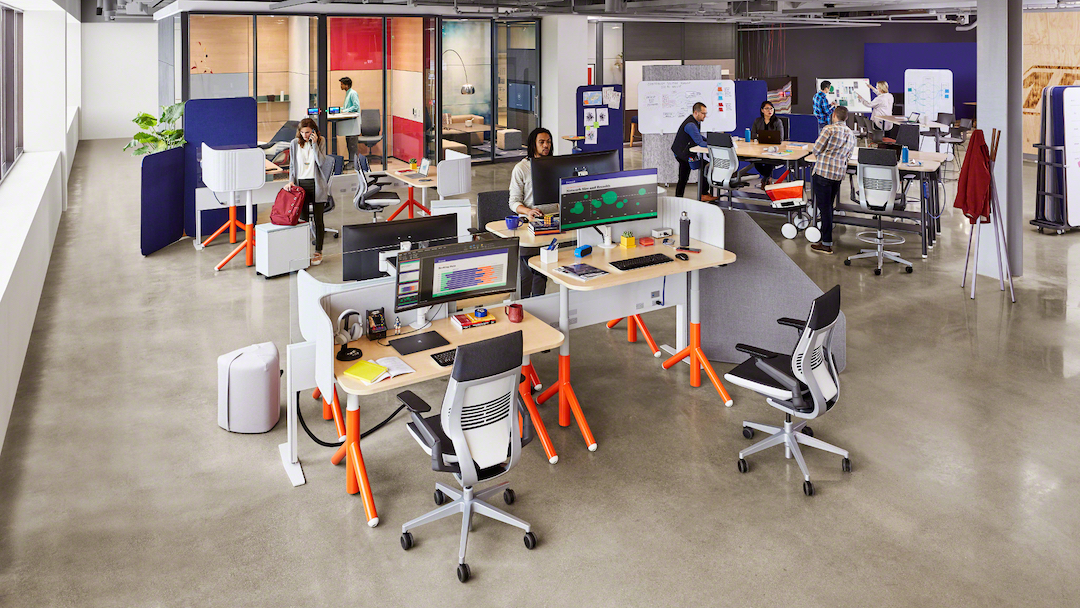
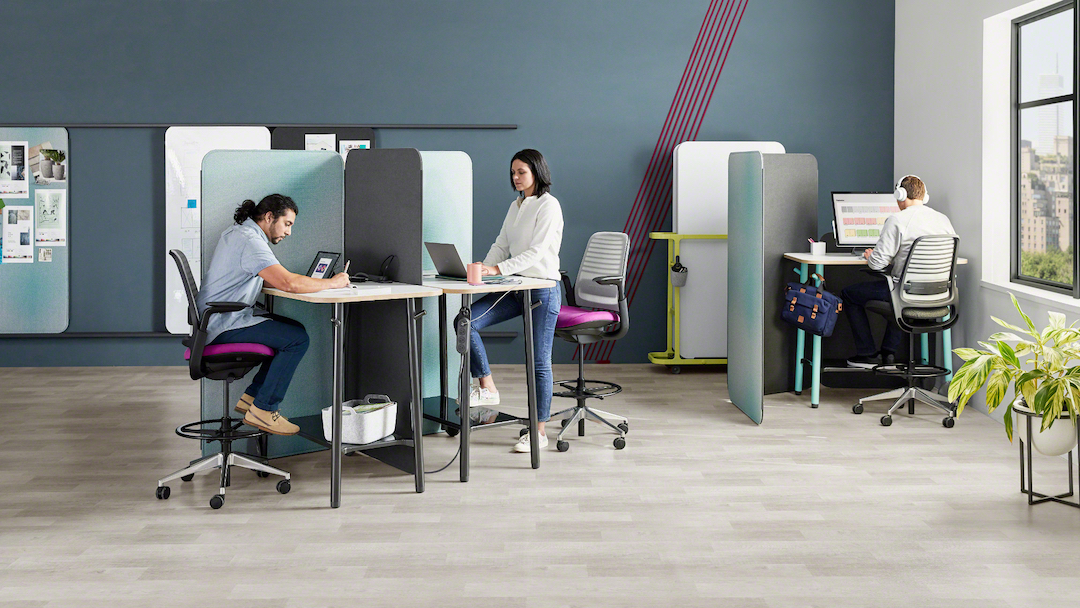
9. Milliken – Change Agent Carpet
This modular carpet collection has two options: Brushed Metal or Magnetic Field. Brushed Metal features unidirectional movement in gradient alternating tones, while Magnetic Field features multi-directional movement with coarse accents. These carpets offer high-performance without sacrificing luxury design.
ABOUT THE AUTHOR
Mary Bartlett, AIA, RID, LEED AP, is a Partner and interior architecture leader with Marmon Mok Architecture
Related Stories
| Dec 17, 2010
Alaskan village school gets a new home
Ayagina’ar Elitnaurvik, a new K-12 school serving the Lower Kuskikwim School District, is now open in Kongiganak, a remote Alaskan village of less than 400 residents. The 34,000-sf, 12-classroom facility replaces one that was threatened by river erosion.
| Dec 17, 2010
Luxury condos built for privacy
A new luxury condominium tower in Los Angeles, The Carlyle has 24 floors with 78 units. Each of the four units on each floor has a private elevator foyer. The top three floors house six 5,000-sf penthouses that offer residents both indoor and outdoor living space. KMD Architects designed the 310,000-sf structure, and Elad Properties was project developer.
| Dec 17, 2010
Subway entrance designed to exude Hollywood charm
The Hollywood/Vine Metro portal and public plaza in Los Angeles provides an entrance to the Red Line subway and the W Hollywood Hotel. Local architect Rios Clementi Hale Studio designed the portal and plaza to flow with the landmark theaters and plazas that surround it.
| Dec 17, 2010
New engineering building goes for net-zero energy
A new $90 million, 250,000-sf classroom and laboratory facility with a 450-seat auditorium for the College of Electrical and Computer Engineering at the University of Illinois at Urbana/Champaign is aiming for LEED Platinum.
| Dec 17, 2010
Vietnam business center will combine office and residential space
The 300,000-sm VietinBank Business Center in Hanoi, Vietnam, designed by Foster + Partners, will have two commercial towers: the first, a 68-story, 362-meter office tower for the international headquarters of VietinBank; the second, a five-star hotel, spa, and serviced apartments. A seven-story podium with conference facilities, retail space, restaurants, and rooftop garden will connect the two towers. Eco-friendly features include using recycled heat from the center’s power plant to provide hot water, and installing water features and plants to improve indoor air quality. Turner Construction Co. is the general contractor.
| Dec 17, 2010
Toronto church converted for condos and shopping
Reserve Properties is transforming a 20th-century church into Bellefair Kew Beach Residences, a residential/retail complex in The Beach neighborhood of Toronto. Local architecture firm RAWdesign adapted the late Gothic-style church into a five-story condominium with 23 one- and two-bedroom units, including two-story penthouse suites. Six three-story townhouses also will be incorporated. The project will afford residents views of nearby Kew Gardens and Lake Ontario. One façade of the church was updated for retail shops.
| Dec 17, 2010
ARRA-funded Navy hospital aims for LEED Gold
The team of Clark/McCarthy, HKS Architects, and Wingler & Sharp are collaborating on the design of a new naval hospital at Camp Pendleton in Southern California. The $451 million project is the largest so far awarded by the U.S. Navy under the American Recovery and Reinvestment Act. The 500,000-sf, 67-bed hospital, to be located on a 70-acre site, will include facilities for emergency and primary care, specialty care clinics, surgery, and intensive care. The Building Team is targeting LEED Gold.
| Dec 17, 2010
Arizona outpatient cancer center to light a ‘lantern of hope’
Construction of the Banner MD Anderson Cancer Center in Gilbert, Ariz., is under way. Located on the Banner Gateway Medical Center campus near Phoenix, the three-story, 131,000-sf outpatient facility will house radiation oncology, outpatient imaging, multi-specialty clinics, infusion therapy, and various support services. Cannon Design incorporated a signature architectural feature called the “lantern of hope” for the $90 million facility.
| Dec 17, 2010
Cladding Do’s and Don’ts
A veteran structural engineer offers expert advice on how to avoid problems with stone cladding and glass/aluminum cladding systems.
| Dec 17, 2010
5 Tips on Building with SIPs
Structural insulated panels are gaining the attention of Building Teams interested in achieving high-performance building envelopes in commercial, industrial, and institutional projects.


