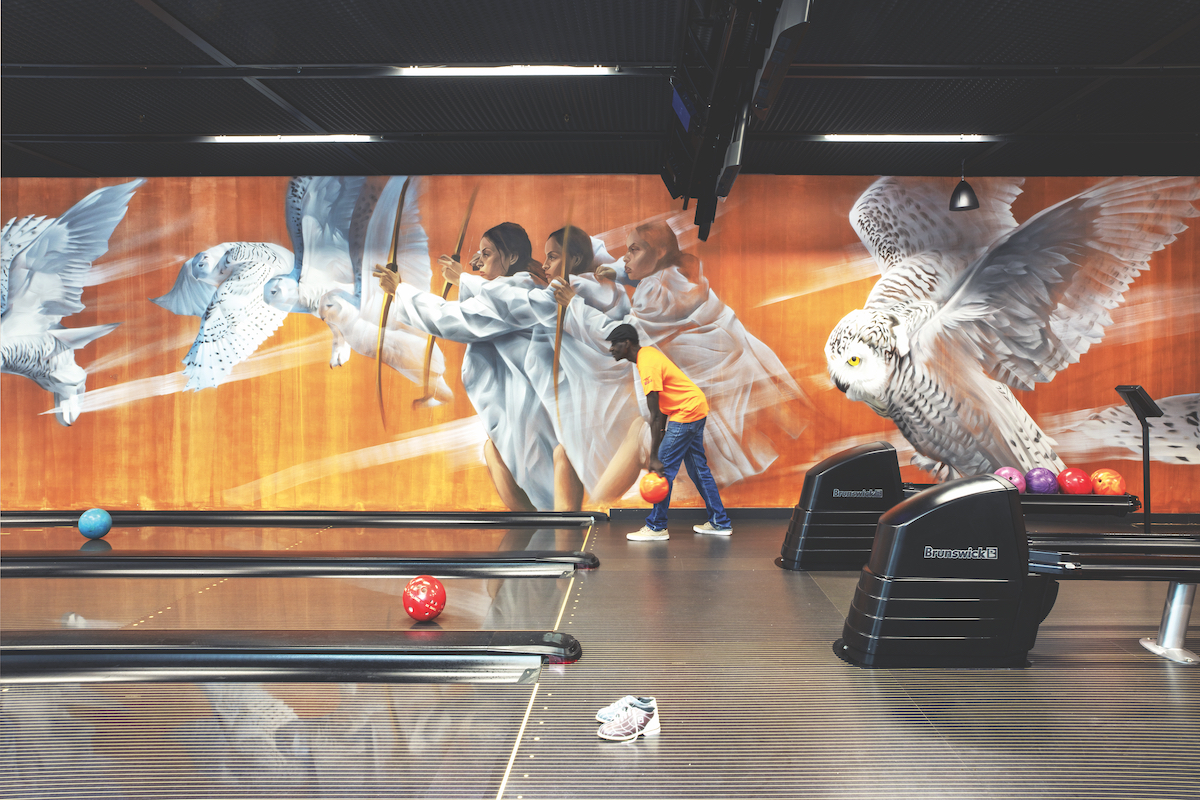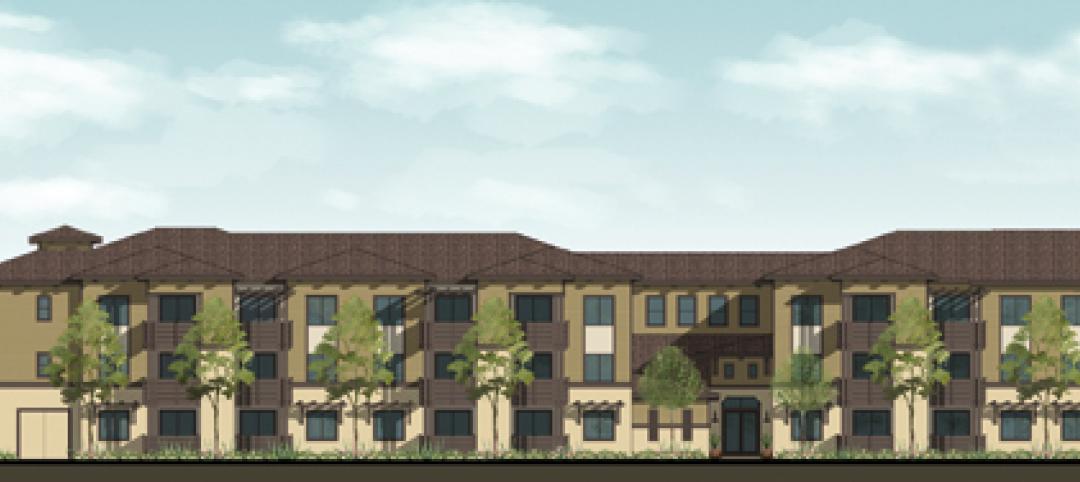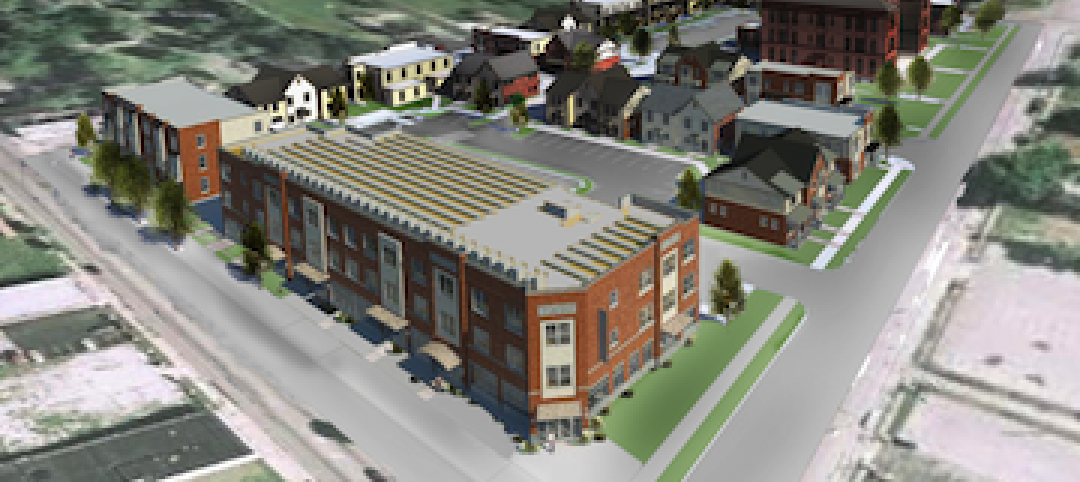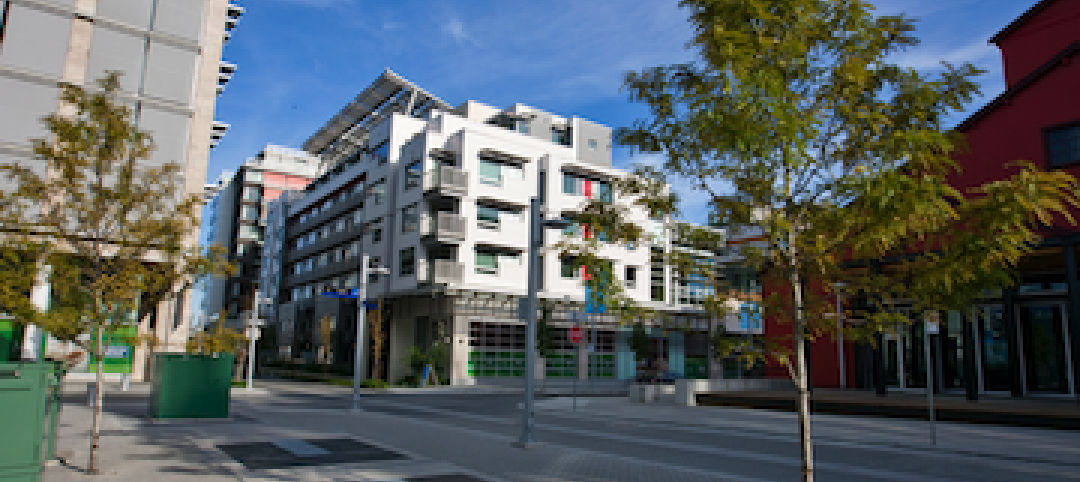1. A MEGA-COMPLEX GROWS IN BROOKLYN
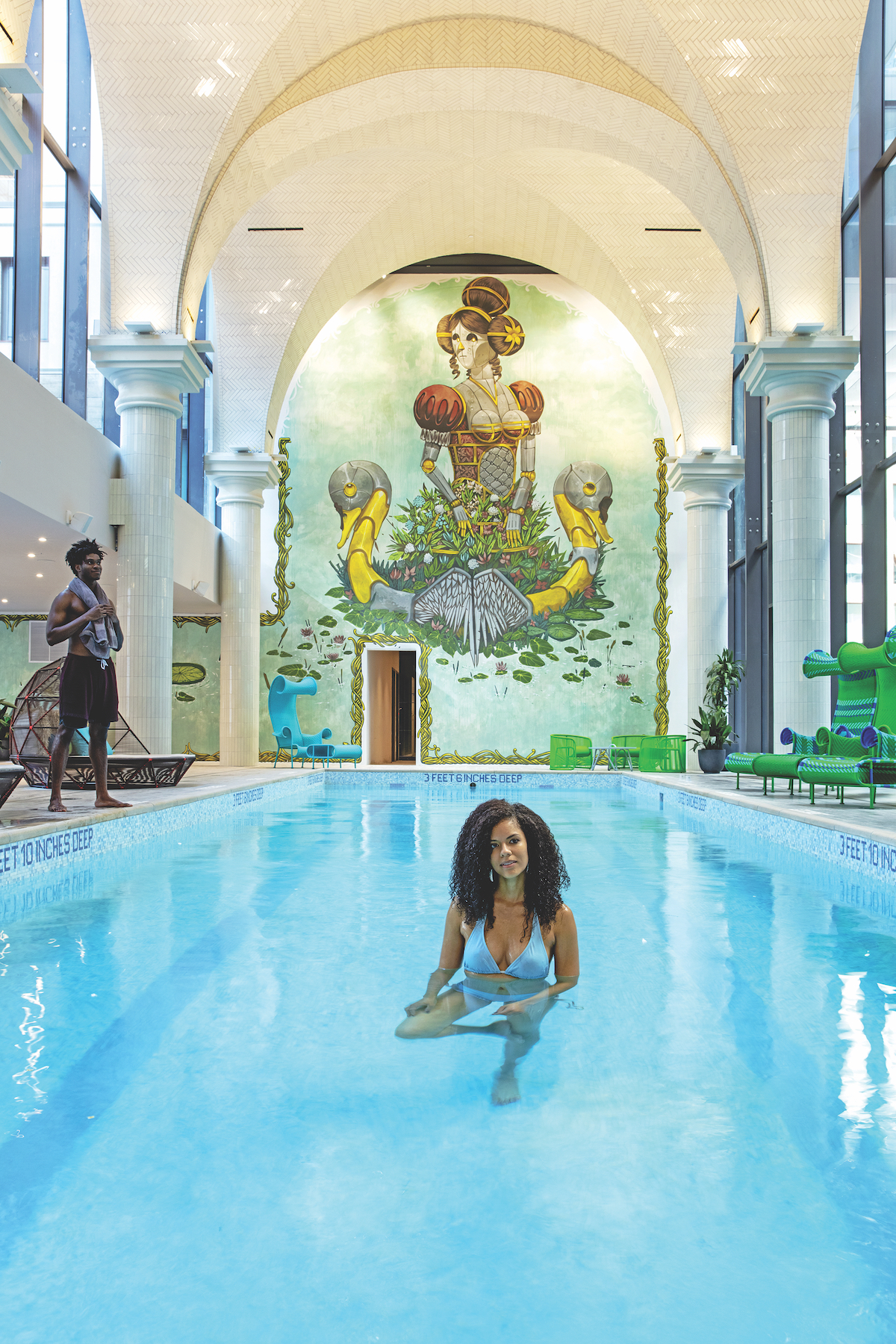
Denizen Bushwick features 911 apartments (20% affordable), 15 mega-murals, and 100,000 sf of outdoor space, including a 17,850-sf public park. ODA New York designed the entire 1.2 million-sf development—architecture, interiors, and landscape design—for developer Rabsky Group. Indoor amenities include a bowling alley, pool, game room, boxing ring, chef’s kitchen, rock climbing wall, spin studio, yoga studio, golf simulator, and movie theater. Rooftop amenities: a dining area with four kitchens, a mini-golf course, a hammock garden, a dog park, and a fully staffed garden with 250 native New York tree species and 1,200 species of shrubs and perennials, plus a rooftop farm. The enterprise sits on land once occupied by the Rheingold brewery (1854). At one time, Brooklyn was home to hundreds of breweries, among them Piels Bros., Schaefer, Liebmann’s, and Pabst Blue Ribbon. For years, Rheingold, “The Extra Dry Beer,” hosted the annual “Miss Rheingold” contest. Brooklynites of a certain age will recall its classic jingle: “My beer is Rheingold, the dry beer (bump-bump). Think of Rheingold whenever you buy beer.” Also on the team: ADG Engineering (SE), Philip Habib & Associates (CE), MG Engineering (MEP), LaufsED (façade consultant), Schuco (curtain wall contractor), Azzarone Contracting Corp. (concrete contractor), and Woodworker (GC). The mural above is by Aaron Li-Hill, a Canadian visual artist based in Brooklyn, who took inspiration from historic Native American culture. The pool mural (opposite) is by Italian-born artist Pixel Pancho, whose Pixelpancho Studio is based in Miami. These and 13 others were commissioned for the project by ODA’s nonprofit organization OPEN, founded in 2017 to support artists and neighborhood organizations.
2. 39-STORY TOWER enlivens DOWNTOWN SAN FRANCISCO
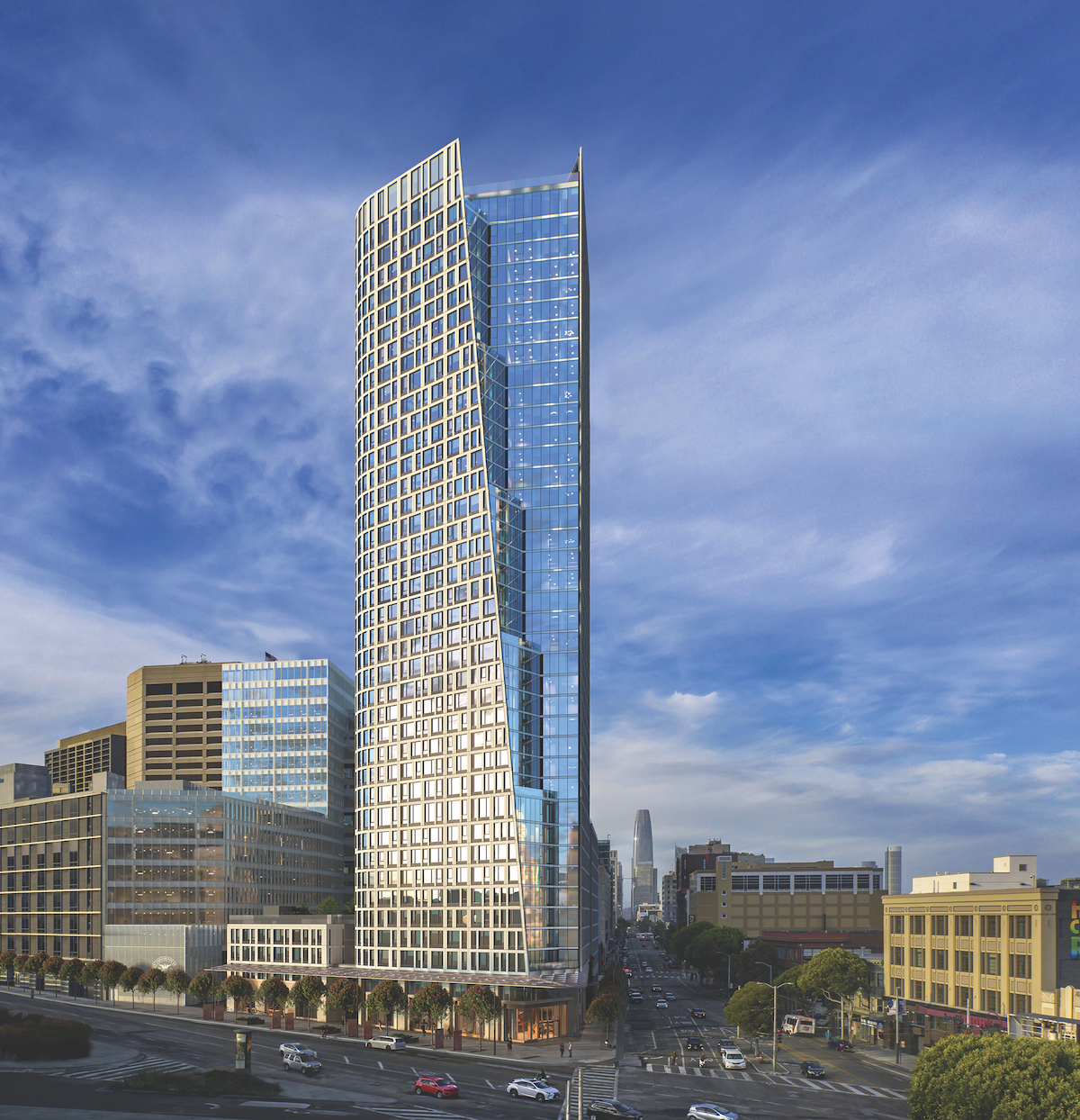
Related California’s recently completed tower, Fifteen Fifty, rises 400 feet at 1550 Mission Street, San Francisco. Its 550 residences range in size from studios to three-bedrooms, plus a penthouse collection. Market-rate leases run $3,500 to $9,900/month; 20% of the units have been set aside for low-income families. Also featured: the 32,000-sf Equinox Van Mission Fitness Club, the new Bar Agricole tavern, a 12,000-sf private park, and an art collection by Jessica Silverman Gallery. Skidmore, Owings & Merrill (architect) combined with Marmol Radziner (interiors and landscaping) and Build Group (GC) on the enterprise.
3. FIRST NEW CONSTRUCTION ON CHICAGO’S GOLD COAST
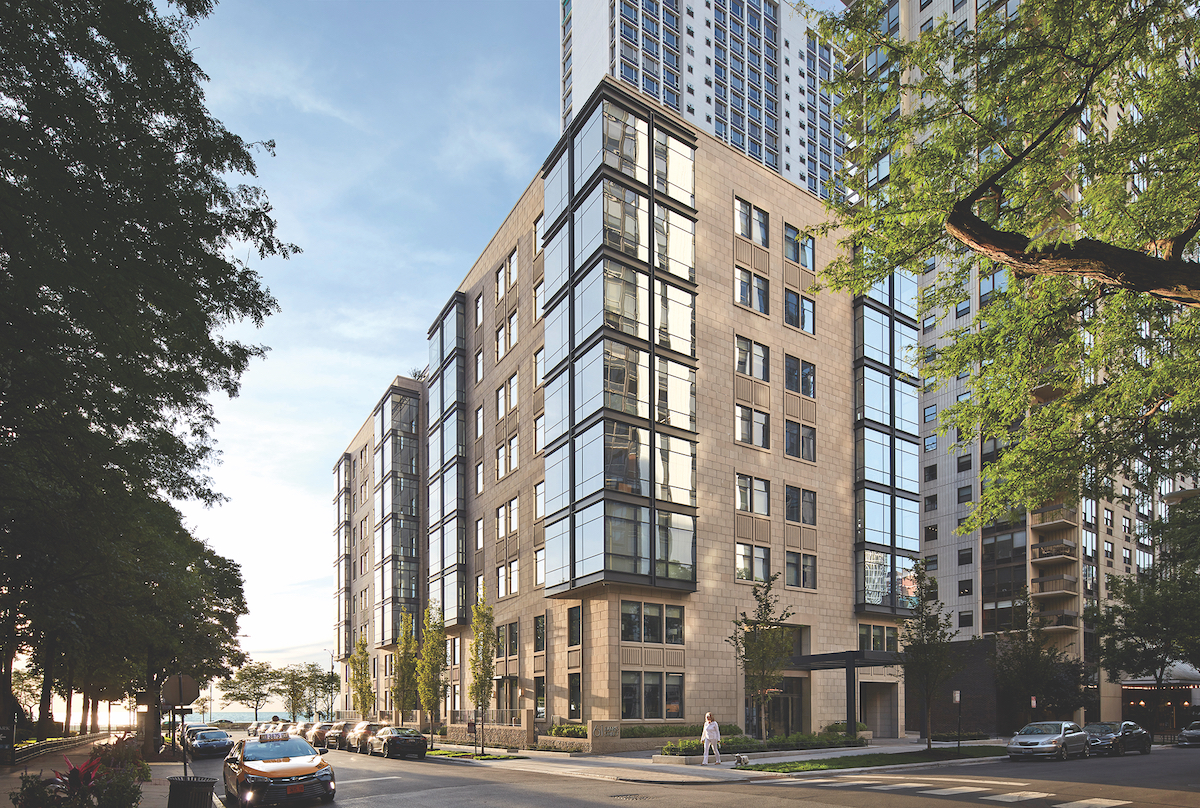
Booth Hansen Architects designed 61 Banks Street for developer Draper & Kramer. The 58-unit luxury apartment building is the first such construction on Chicago’s Gold Coast in 35 years. Darcy Bonner & Associates (interiors), Jacobs/Ryan Associates (landscaping), and Leopardo (GC) contributed to the eight-story project. The two- and three-bedroom rentals and maisonettes feature Bosch and JennAir appliances, wine refrigerators, and Kohler and Toto bath fixtures.
4. WOOD-BUILT PROJECT outside BOSTON GETS LEED PLATINUM
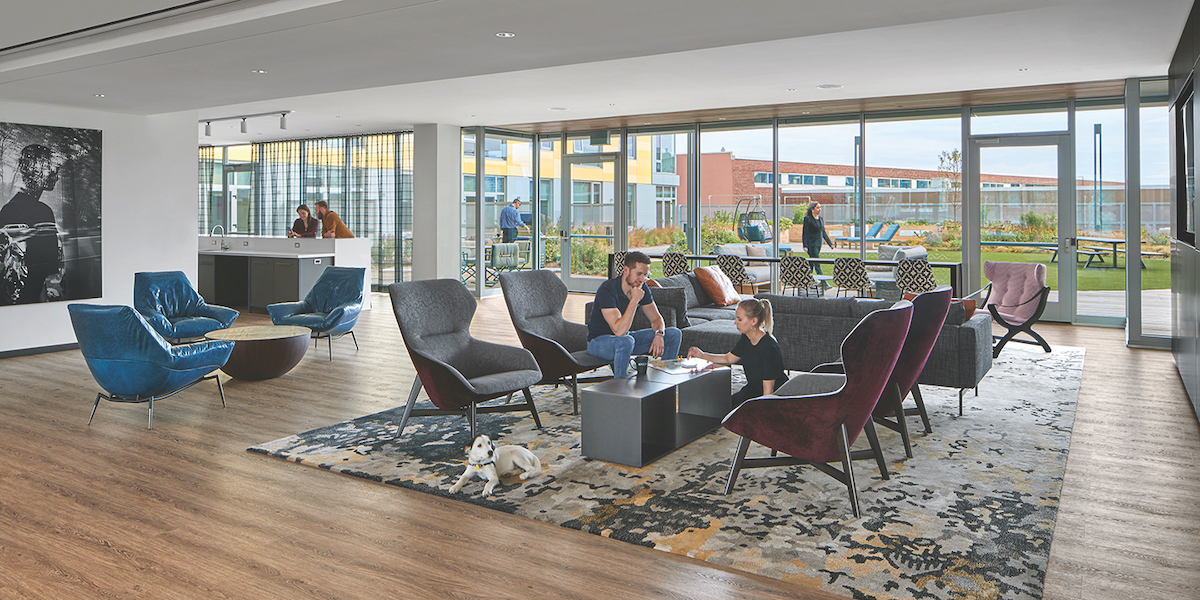
The Harvey, Charlestown, Mass., is one of the first five-over-one wood construction projects and the first LEED for Homes Platinum (Multifamily) apartment building in the Boston region. Designed by CBT and built by Lee Kennedy Co. for Catamount Management Corp., the 177-unit community has five EV charging stations, storage for 184 bicycles, a dog wash and dog run, and a rideshare lounge.
5. COMPREHENSIVE CARE FOR HOMELESS and at-risk YOUTH in Everett, Wash.
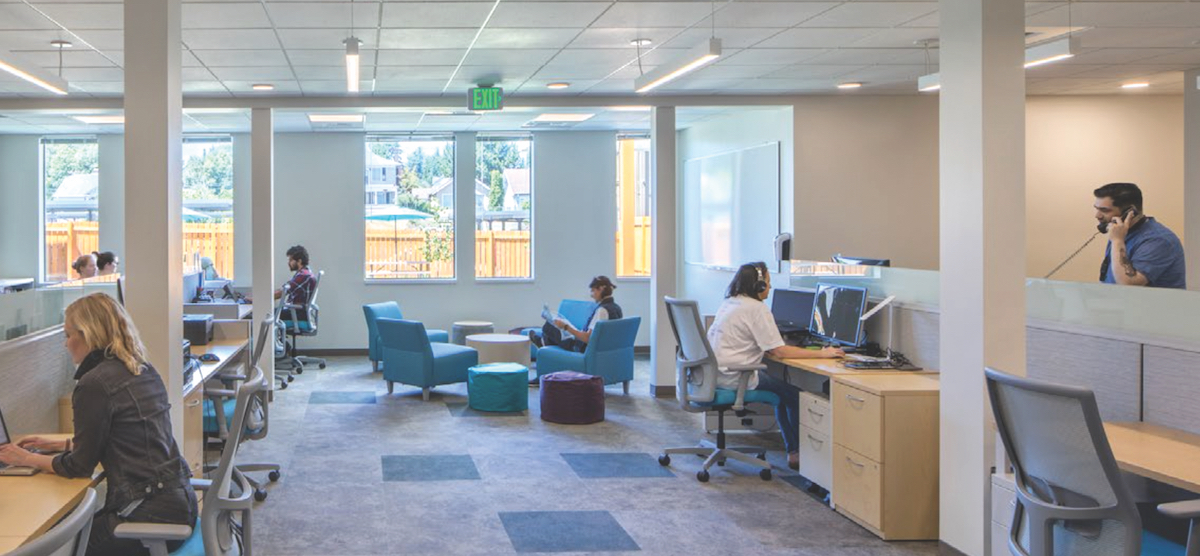
Seattle-based Cocoon House supports homeless and at-risk youth through short- and long-term housing. Its new LEED Silver facility in Everett, Wash., provides meals, counseling spaces, a computer lab, classrooms, and recreation spaces for those transitioning out of homelessness. The 40 apartments are organized in neighborhoods of 8 to 10 units, each with a common kitchen, laundry, and living room. GGLO (architect) also did the interior and landscape design. Kirtley-Cole Associates was the GC.
6. giorgio ARMANI DRAPES 56-STORY FLORIDA HIGH-RISE IN HAUTE COUTURE
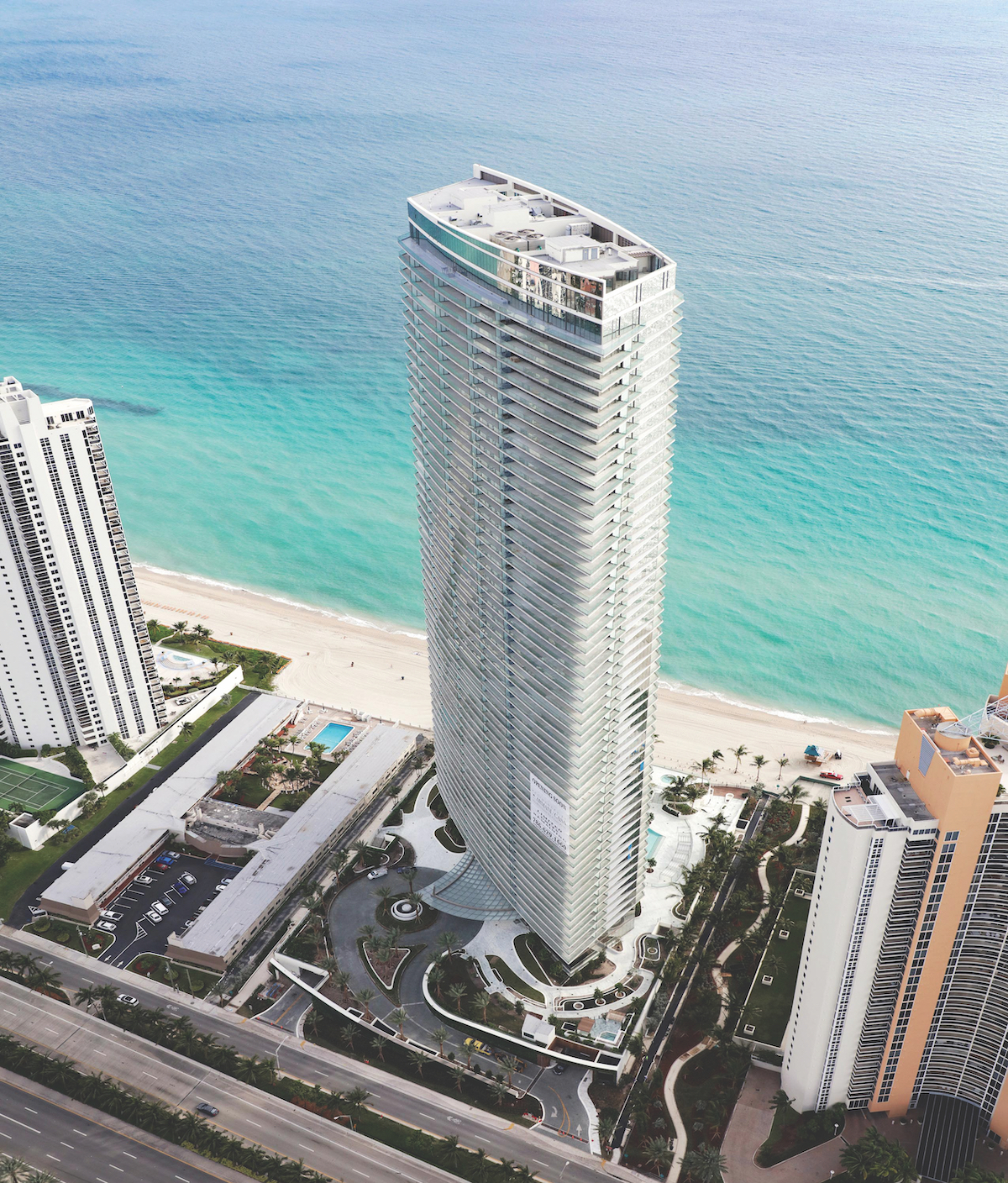
The Related Group and Dezer Development completed the Residences by Armani/Casa, Sunny Isles Beach, Fla., with interior design by Giorgio Armani, architecture by César Pelli (1926-2019), and landscape architecture by Enzo Enea. The 308 condominiums start at $2.9 million and go up to $17 million for the 5,986-sf north-facing penthouse.
7. SAN DIEGO NETS 160 AFFORDABLE RENTALS
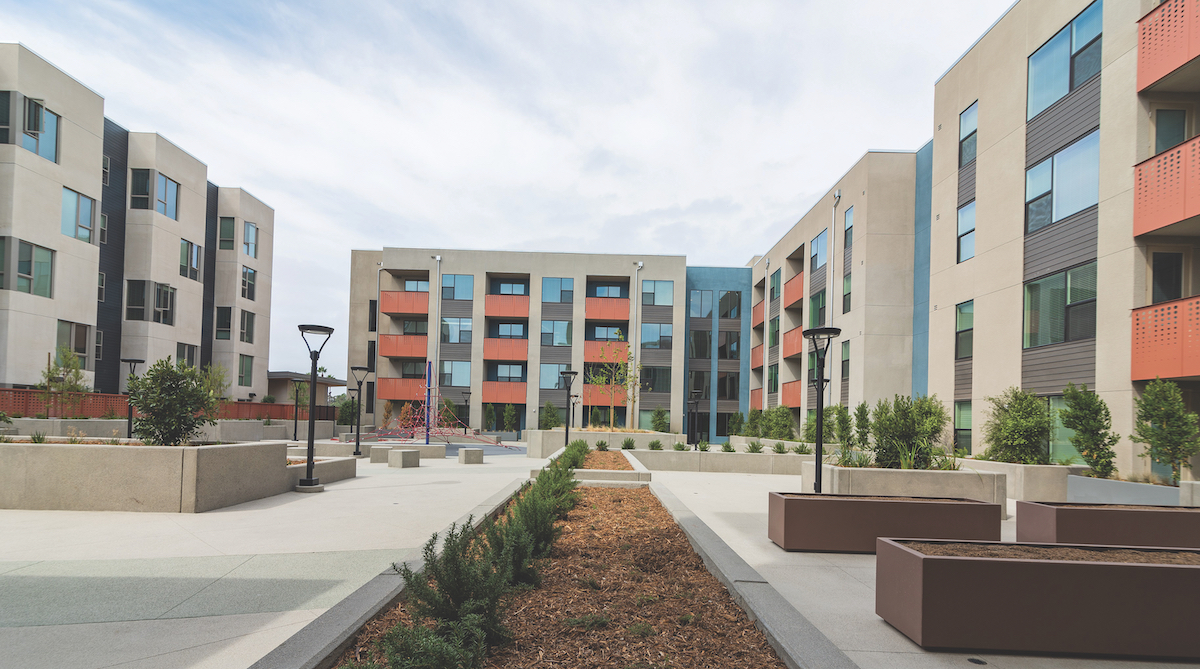
Two new affordable communities are located with a half-mile of a trolley stop and close to grocery stores, restaurants, and healthcare services in San Diego. Stella offers a mix of 80 studios and one-bedroom supportive housing units for formerly homeless persons or those with special needs. Bluewater has 80 one-, two-, and three-bedroom units for low-income families earning 30-60% of AMI. Developer Affirmed Housing partnered with Suffolk (GC), Studio E Architects, Kettler Leweck Engineering, IVY Landscape Architects, NEXUS for Affordable Housing, Interfaith Community Services, and Solari Enterprises.
8. DENVER LUXURY PROJECT EARNS TWO MAJOR INDUSTRY AWARDS
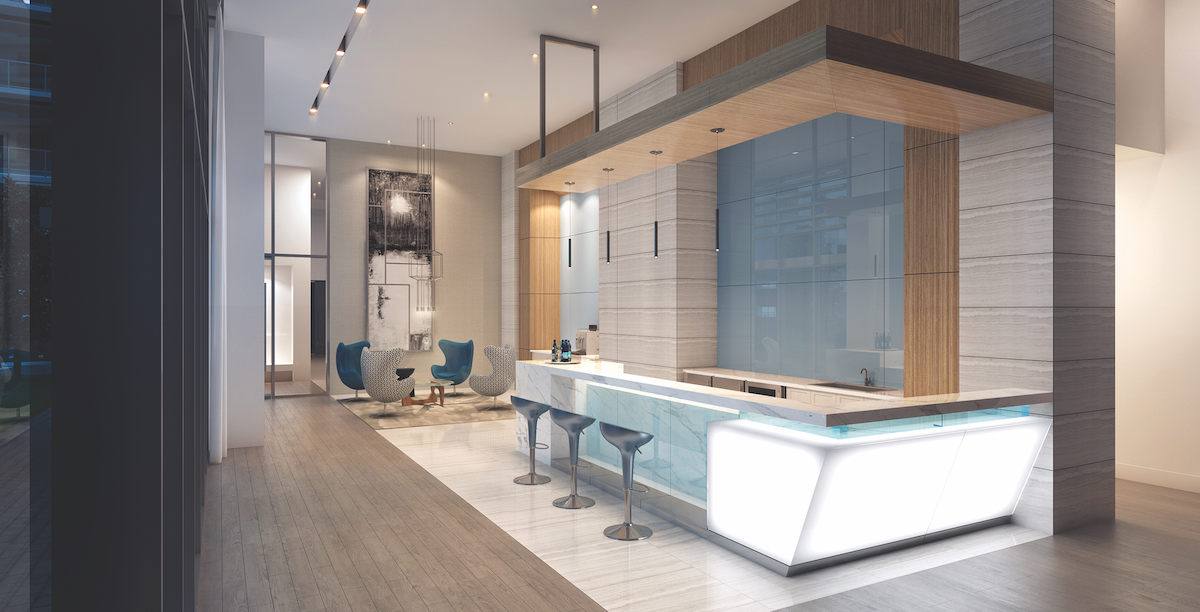
Parq on Speer, Greystar’s 16-story residential/retail tower in Denver’s Creative District, has been named to the 2019 Elite 1% ORA Properties list and a 2020 Kingsley Excellence Winner. Designed by Ziegler Cooper, the 302-unit community has townhomes, penthouses, and apartments from studio to three-bedroom. All residences have smart lighting, Nest thermostats, and Wi-Fi-enabled entry. Amenities: two dog runs, Peloton cycling, a yoga studio, a sports lounge, and a catering kitchen with microbrew taps.
Related Stories
| Jan 4, 2011
Grubb & Ellis predicts commercial real estate recovery
Grubb & Ellis Company, a leading real estate services and investment firm, released its 2011 Real Estate Forecast, which foresees the start of a slow recovery in the leasing market for all property types in the coming year.
| Dec 17, 2010
Condominium and retail building offers luxury and elegance
The 58-story Austonian in Austin, Texas, is the tallest residential building in the western U.S. Benchmark Development, along with Ziegler Cooper Architects and Balfour Beatty (GC), created the 850,000-sf tower with 178 residences, retail space, a 6,000-sf fitness center, and a 10th-floor outdoor area with a 75-foot saltwater lap pool and spa, private cabanas, outdoor kitchens, and pet exercise and grooming areas.
| Dec 17, 2010
Luxury condos built for privacy
A new luxury condominium tower in Los Angeles, The Carlyle has 24 floors with 78 units. Each of the four units on each floor has a private elevator foyer. The top three floors house six 5,000-sf penthouses that offer residents both indoor and outdoor living space. KMD Architects designed the 310,000-sf structure, and Elad Properties was project developer.
| Dec 17, 2010
Vietnam business center will combine office and residential space
The 300,000-sm VietinBank Business Center in Hanoi, Vietnam, designed by Foster + Partners, will have two commercial towers: the first, a 68-story, 362-meter office tower for the international headquarters of VietinBank; the second, a five-star hotel, spa, and serviced apartments. A seven-story podium with conference facilities, retail space, restaurants, and rooftop garden will connect the two towers. Eco-friendly features include using recycled heat from the center’s power plant to provide hot water, and installing water features and plants to improve indoor air quality. Turner Construction Co. is the general contractor.
| Dec 17, 2010
Toronto church converted for condos and shopping
Reserve Properties is transforming a 20th-century church into Bellefair Kew Beach Residences, a residential/retail complex in The Beach neighborhood of Toronto. Local architecture firm RAWdesign adapted the late Gothic-style church into a five-story condominium with 23 one- and two-bedroom units, including two-story penthouse suites. Six three-story townhouses also will be incorporated. The project will afford residents views of nearby Kew Gardens and Lake Ontario. One façade of the church was updated for retail shops.
| Dec 7, 2010
Prospects for multifamily sector improve greatly
The multifamily sector is showing signs of a real recovery, with nearly 22,000 new apartment units delivered to the market. Net absorption in the third quarter surged by 94,000 units, dropping the national vacancy rate from 7.8% to 7.1%, one of the largest quarterly drops on record, and rents increased for the second quarter in a row.
| Nov 3, 2010
Senior housing will be affordable, sustainable
Horizons at Morgan Hill, a 49-unit affordable senior housing community in Morgan Hill, Calif., was designed by KTGY Group and developed by Urban Housing Communities. The $21.2 million, three-story building will offer 36 one-bed/bath units (773 sf) and 13 two-bed/bath units (1,025 sf) on a 2.6-acre site.
| Nov 3, 2010
Rotating atriums give Riyadh’s first Hilton an unusual twist
Goettsch Partners, in collaboration with Omrania & Associates (architect of record) and David Wrenn Interiors (interior designer), is serving as design architect for the five-star, 900-key Hilton Riyadh.
| Nov 1, 2010
Sustainable, mixed-income housing to revitalize community
The $41 million Arlington Grove mixed-use development in St. Louis is viewed as a major step in revitalizing the community. Developed by McCormack Baron Salazar with KAI Design & Build (architect, MEP, GC), the project will add 112 new and renovated mixed-income rental units (market rate, low-income, and public housing) totaling 162,000 sf, plus 5,000 sf of commercial/retail space.
| Nov 1, 2010
Vancouver’s former Olympic Village shoots for Gold
The first tenants of the Millennium Water development in Vancouver, B.C., were Olympic athletes competing in the 2010 Winter Games. Now the former Olympic Village, located on a 17-acre brownfield site, is being transformed into a residential neighborhood targeting LEED ND Gold. The buildings are expected to consume 30-70% less energy than comparable structures.


