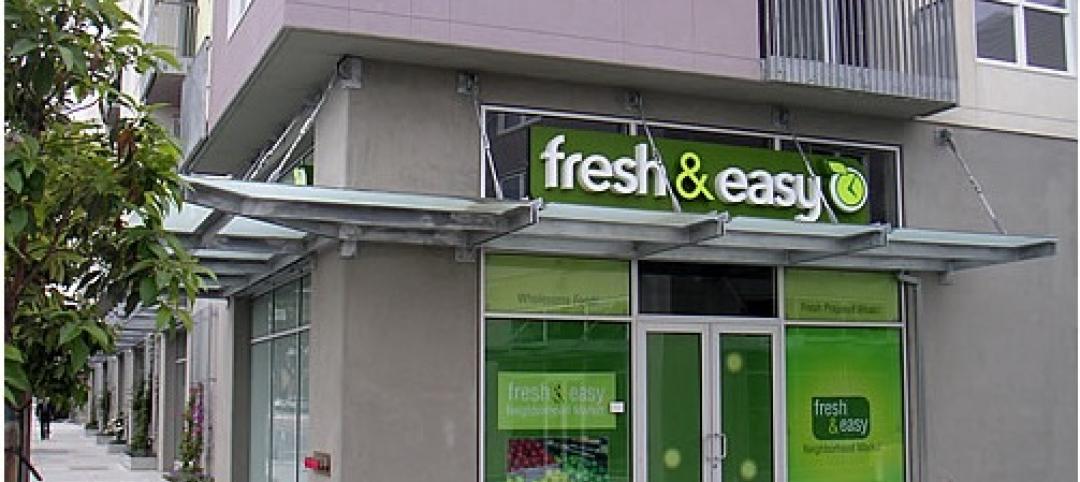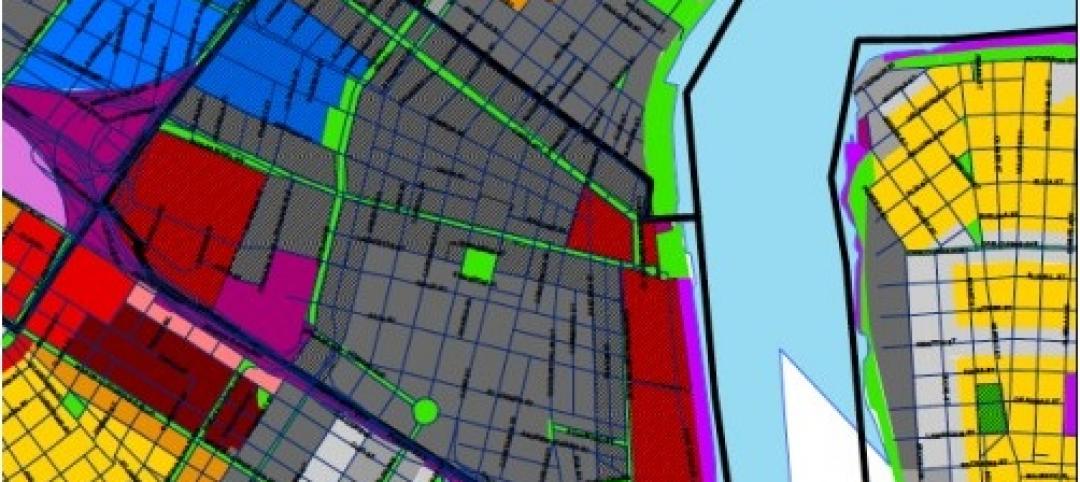Every industry has their fair share of inefficiencies which can stifle production. But once in a while, someone comes along who can not only identify the problems, but also offer solutions. The world of architecture and design is not immune to inefficiencies, but Matthew Rosenberg, the founder of M-Rad Architecture + Design, has some ideas on how to fix the broken system.
“You never bathe in the same river twice, because things change, which keeps everything fresh and interesting,” explains Rosenberg. “The same goes for the architecture and design field, where for far too long the river was standing idle, becoming stagnant. Our business model and proposed solutions are helping to get it flowing once again.”
Rosenberg has identified 8 major inefficiencies in the architecture and design industry, as well as a solution for each of them. They include:
- PROBLEM: Brokers. Paying a middleman to find projects takes away revenue for the architect.
SOLUTION: Cut out the Broker by forming relationships directly with developers and clients. - PROBLEM: Underpaid, overworked designers and architects. The architecture industry is notorious for low wages, heavy workload, stressful deadlines until you “make it” to the top.
SOLUTION: Allow the designers and architects to take equity in their projects. - PROBLEM: Designing independently from actual community needs. When architecture firms design a building for a client without considering the needs and wants of the surrounding area, the project may not benefit the community or the client.
SOLUTION: Use a positioning tactic to understand what the community is lacking and incorporate these ideas into the project. - PROBLEM: The industry is heavily reliant on unpredictable markets. With the real estate marketing and cost of living in constant flux, it’s difficult to predict the stability of the industry, which is reliant on the financial status of the client.
SOLUTION: Consistency, strategic business moves, and keeping an eye on markets allows architecture and design firms to be proactive and shift their practice to better suit the economy. - PROBLEM: City planning process and restrictions. Sometimes designing or building structures takes many years, as they are stuck in the city planning process. One minor mistake can set a project back months or sometimes even years.
SOLUTION: It can be difficult to get around or speed up the city planning process, but being involved in the community, town hall meetings, and voting on city measures can help improve the process. - PROBLEM: Politics within the industry. Politics occur in every industry, but when millions of dollars are exchanged, expectations are high, and egos can get in the way of business. The political elements in Architecture can get sticky.
SOLUTION: Stay professional and only partner/work with people who have positive reputations. - PROBLEM: The scope of the architect is becoming smaller. Technology advancements cause more complex buildings, which causes increase in liability and legal aggression which prompts architects to hand off elements of the design process to “experts in their field,” ultimately chipping away the responsibility and profits of the architect.
SOLUTION: Increase the scope of the architect. - PROBLEM: Stealing intellectual property. It’s hard to determine when a design is stolen or original.
SOLUTION: No real solution. Can try to prevent your design being stolen by trademarking, keeping records, photographing the design progress, certifying the design, and by being careful of releasing designs to public view.
“At our firm, we have gone to great lengths to determine effective solutions to the inefficiencies within the architecture and design field,” adds Rosenberg. “By making these changes, we are benefiting those who work in the field, as well as those we build the projects for. It’s a win-win for everyone to create the most efficient field that we can.”
Rosenberg‘s firm is on a mission to create better communities, neighborhoods, and cities. Their system includes a multi-faceted approach that starts with pre-architecture, maintains during the architecture phase, and continues during post-architecture.
Related Stories
| May 18, 2011
One of Delaware’s largest high schools seeks LEED for Schools designation
The $82 million, 280,000-sf Dover (Del.) High School will have capacity for 1,800 students and feature a 900-seat theater, a 2,500-seat gymnasium, and a 5,000-seat football stadium.
| May 18, 2011
Carnegie Hall vaults into the 21st century with a $200 million renovation
Historic Carnegie Hall in New York City is in the midst of a major $200 million renovation that will bring the building up to contemporary standards, increase educational and backstage space, and target LEED Silver.
| May 17, 2011
Redesigning, redefining the grocery shopping experience
The traditional 40,000- to 60,000-sf grocery store is disappearing and much of the change is happening in the city. Urban infill sites and mixed-use projects offer grocers a rare opportunity to repackage themselves into smaller, more efficient, and more convenient retail outlets. And the AEC community will have a hand in developing how these facilities will look and operate.
| May 17, 2011
Architecture billings index fell in April, hurt by tight financing for projects
The architecture billings index, a leading indicator of U.S. construction activity, fell in April, hurt by tight financing for projects. The architecture billings index fell 2.9 points last month to 47.6, a level that indicates declining demand for architecture services, according to the American Institute of Architects.
| May 17, 2011
Sustainability tops the syllabus at net-zero energy school in Texas
Texas-based firm Corgan designed the 152,200-sf Lady Bird Johnson Middle School in Irving, Texas, with the goal of creating the largest net-zero educational facility in the nation, and the first in the state. The facility is expected to use 50% less energy than a standard school.
| May 17, 2011
Gilbane partners with Steel Orca on ultra-green data center
Gilbane, along with Crabtree, Rohrbaugh & Associates, has been selected to partner with Steel Orca to design and build a 300,000-sf data center in Bucks County, Pa., that will be powered entirely through renewable energy sources--gas, solar, fuel cells, wind and geo-thermal. Completion is scheduled for 2013.
| May 17, 2011
Should Washington, D.C., allow taller buildings?
Suggestions are being made that Washington revise its restrictions on building heights. Architect Roger Lewis, who raised the topic in the Washington Post a few weeks ago, argues for a modest relaxation of the height limits, and thinks that concerns about ruining the city’s aesthetics are unfounded.
| May 17, 2011
The New Orleans master plan
At an afternoon panel during last week's AIA National Conference in New Orleans, Goody Clancy Principal David Dixon and Manning Principal W. Raymond Manning shared their experiences creating the New Orleans Master Plan, a document that sets a new course for the city, from land use and transportation planning to environmental protection.
| May 17, 2011
Do these buildings look like buffalo to you?
It’s hard to contemplate winter now that we’re mid-spring, but when the seasons change, ice skaters in Winnipeg will be able to keep warm in plywood shelters designed by Patkau Architects. The designers created temporary shelters inspired by animal behavior—specifically, buffalo bracing against the wind. Check them out.













