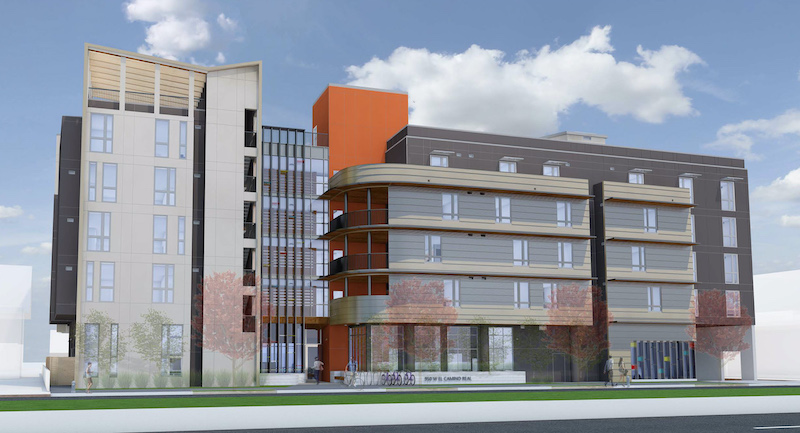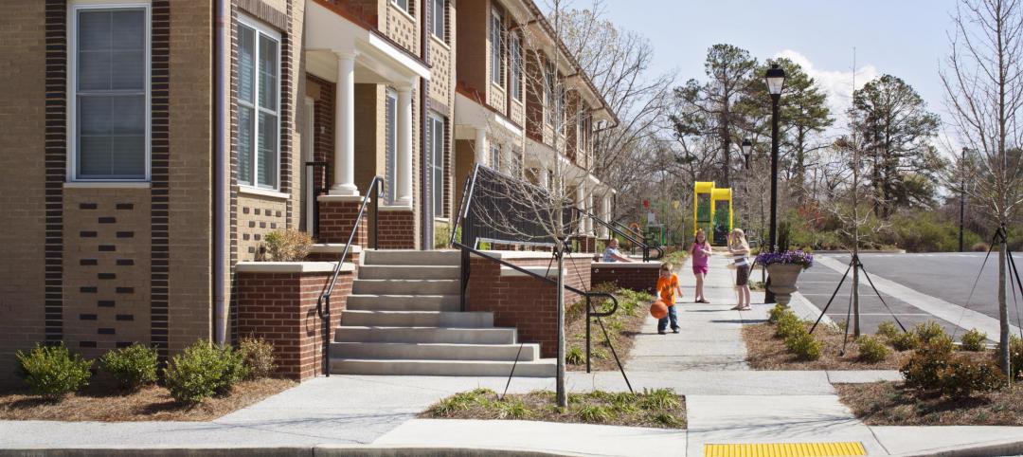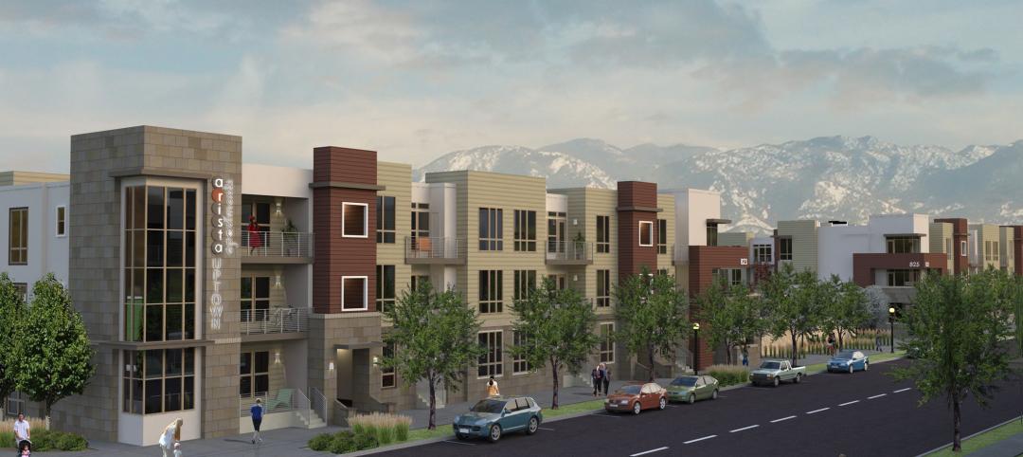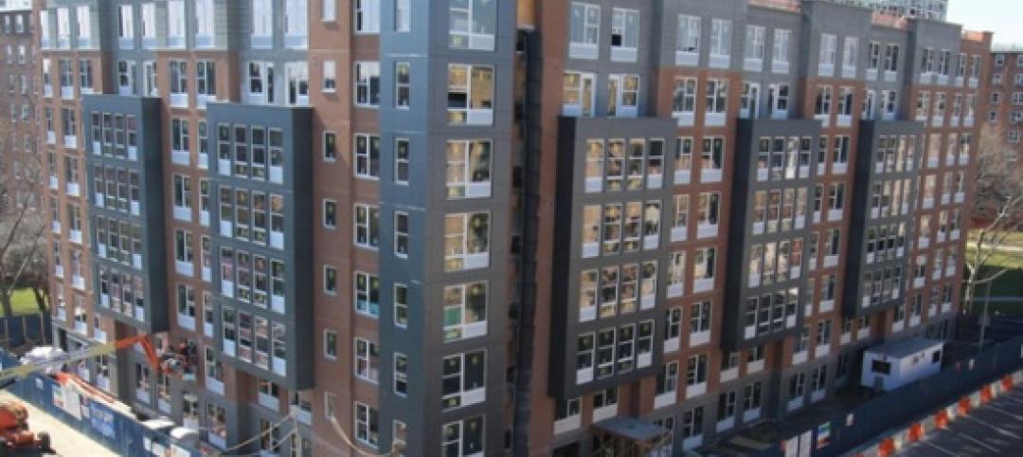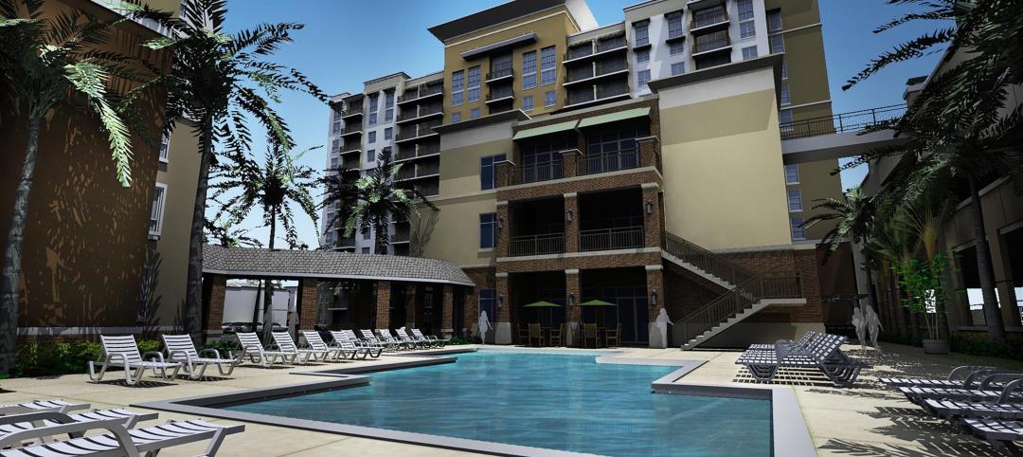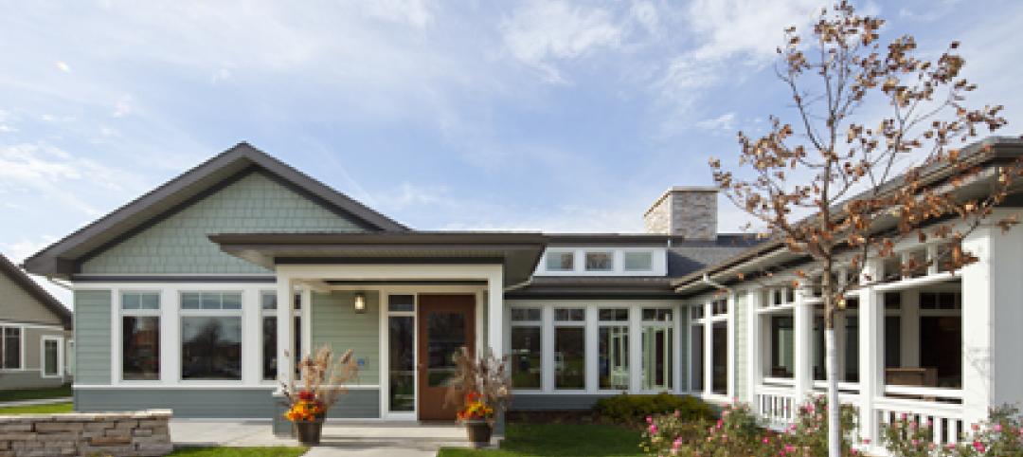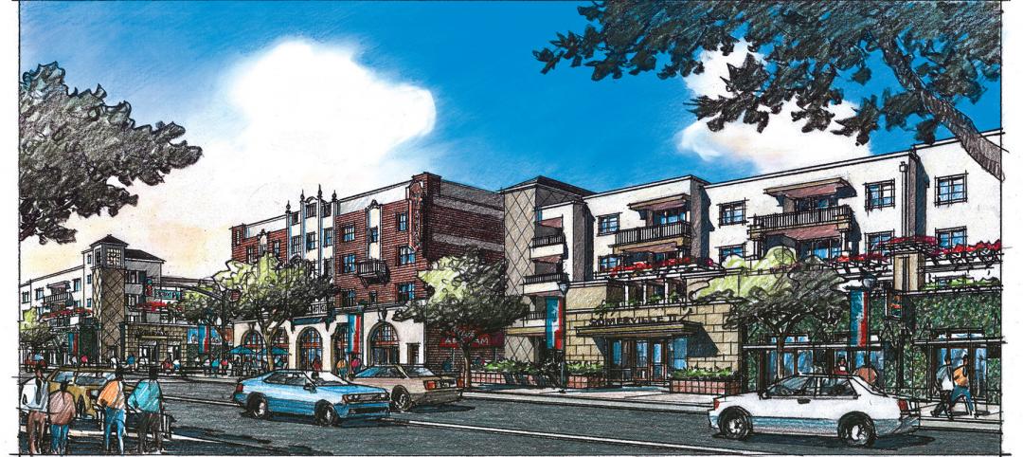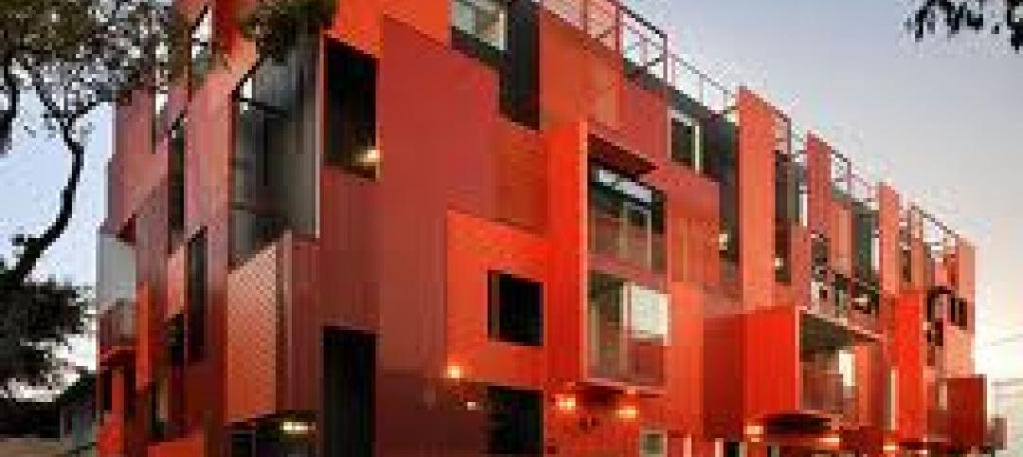Located on the 0.61-acre site of a former Taco Bell at 950 W. El Camino Real in Mountain View, Calif., a new 71-unit rental community has broken ground.
The 100% affordable housing project will comprise independent living for a mix of single- and two-person households earning between 50% and 70% of the area median income. Fifteen of the units are reserved for adults with intellectual or developmental disabilities.
The community will feature on-site amenities such as a roof-top deck; outdoor lounges on the second, third, fourth, and fifth floors; and a community room with a kitchen, a conference room, a library, and laundry facilities.
The project is conveniently located within a quarter-mile of the Mountain View community shuttle and four bus lines, making it ideal for residents without a car, and will also include a bicycle parking space and a storage locker for each resident.
Project developer Alta Housing will provide on-site management and services to residents, including case management, resident engagement, educational assistance, health and wellness programs, financial planning courses, job counseling, and assistance with accessing community resources.
The project’s designer is Van Meter Williams Pollack; the general contractor is Nibbi Brothers; Luk and Associates is the civil engineer; Murphy Burr Curry (MBC) is the structural engineer; Fard Engineers is the mechanical electrical and plumbing plans (MEP) engineer; and Hill Associates is the landscape architect.
Related Stories
| May 2, 2012
Public housing can incorporate sustainable design
Sustainable design achievable without having to add significant cost; owner and residents reap benefits
| Apr 27, 2012
GreenExpo365.com to offer webinars on EPA’s WaterSense Program
Architects and builders interested in developing water-efficient buildings invited to attend free sessions featuring experts discussing water-efficient building practices.
| Apr 19, 2012
KTGY Group’s Arista Uptown Apartments in Broomfield, Colo. completed
First of eight buildings highlights unique amenities.
| Apr 6, 2012
Batson-Cook breaks ground on hotel adjacent to Infantry Museum & Fort Benning
The four-story, 65,000-ft property will feature 102 hotel rooms, including 14 studio suites.
| Mar 27, 2012
Precast concrete used for affordable, sustainable housing in New York
Largest affordable housing development in the nation will provide housing for close to 500,000 people.
| Mar 19, 2012
Mixed-use project redefines Midtown District in Plantation, Fla.
Stiles Construction is building the residential complex, which is one of Broward County’s first multifamily rental communities designed to achieve LEED certification from the USGBC.
| Mar 6, 2012
Country’s first Green House home for veterans completed
Residences at VA Danville to provide community-centered housing for military veterans.
| Mar 1, 2012
Reconstruction of L.A.’s Dunbar Hotel underway
Withee Malcolm Architects’ designs for the project include the complete renovation of the Dunbar Hotel and the Somerville Apartments I and II.
| Feb 15, 2012
NAHB sees gradual improvement in multifamily sales for boomers
However, since the conditions of the current overall housing market are limiting their ability to sell their existing homes, this market is not recovering as quickly as might have been expected.
| Feb 10, 2012
Atlanta Housing Authority taps Johnson Controls to improve public housing efficiency
Energy-efficiency program to improve 13 senior residential care facilities and save nearly $18 million.


