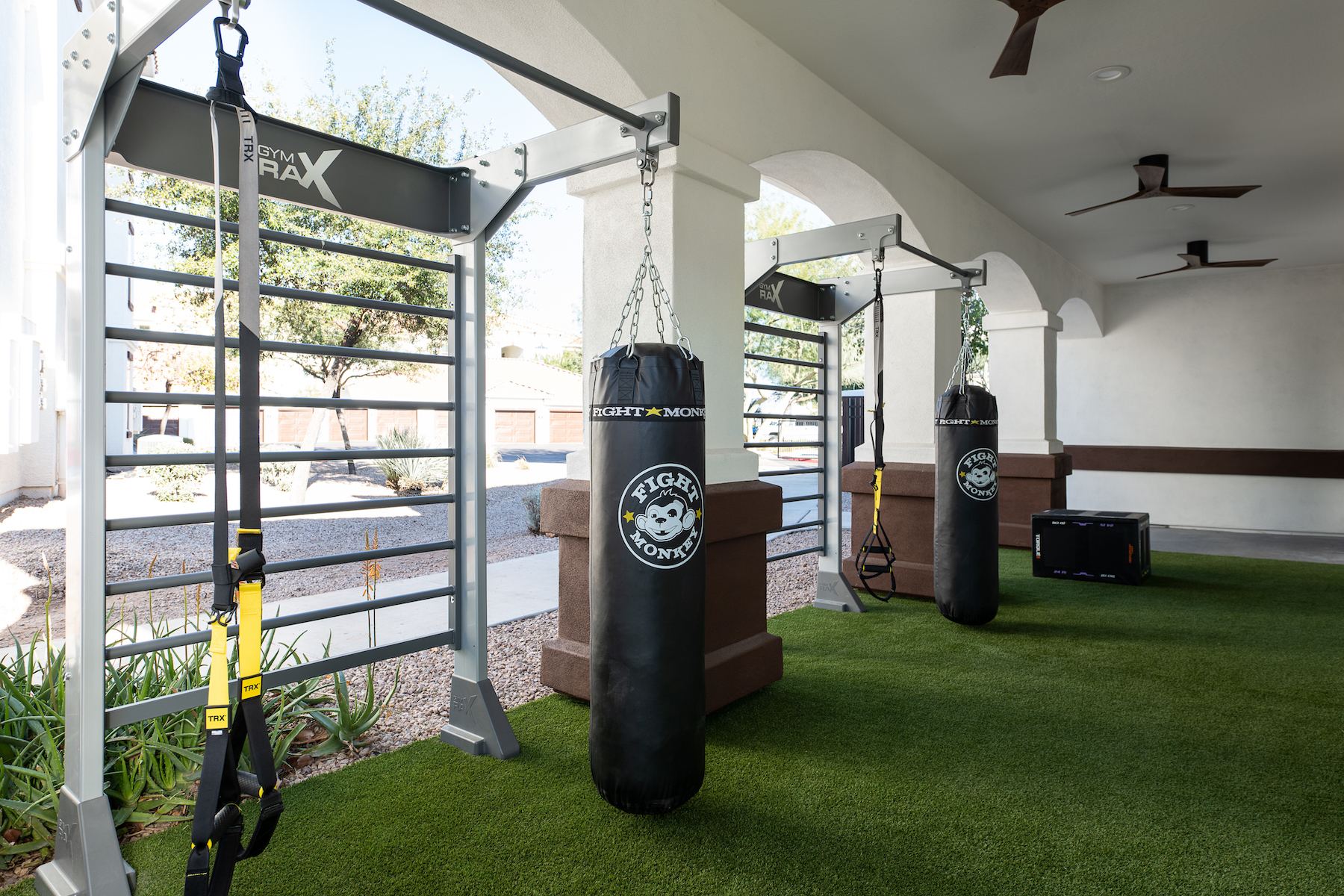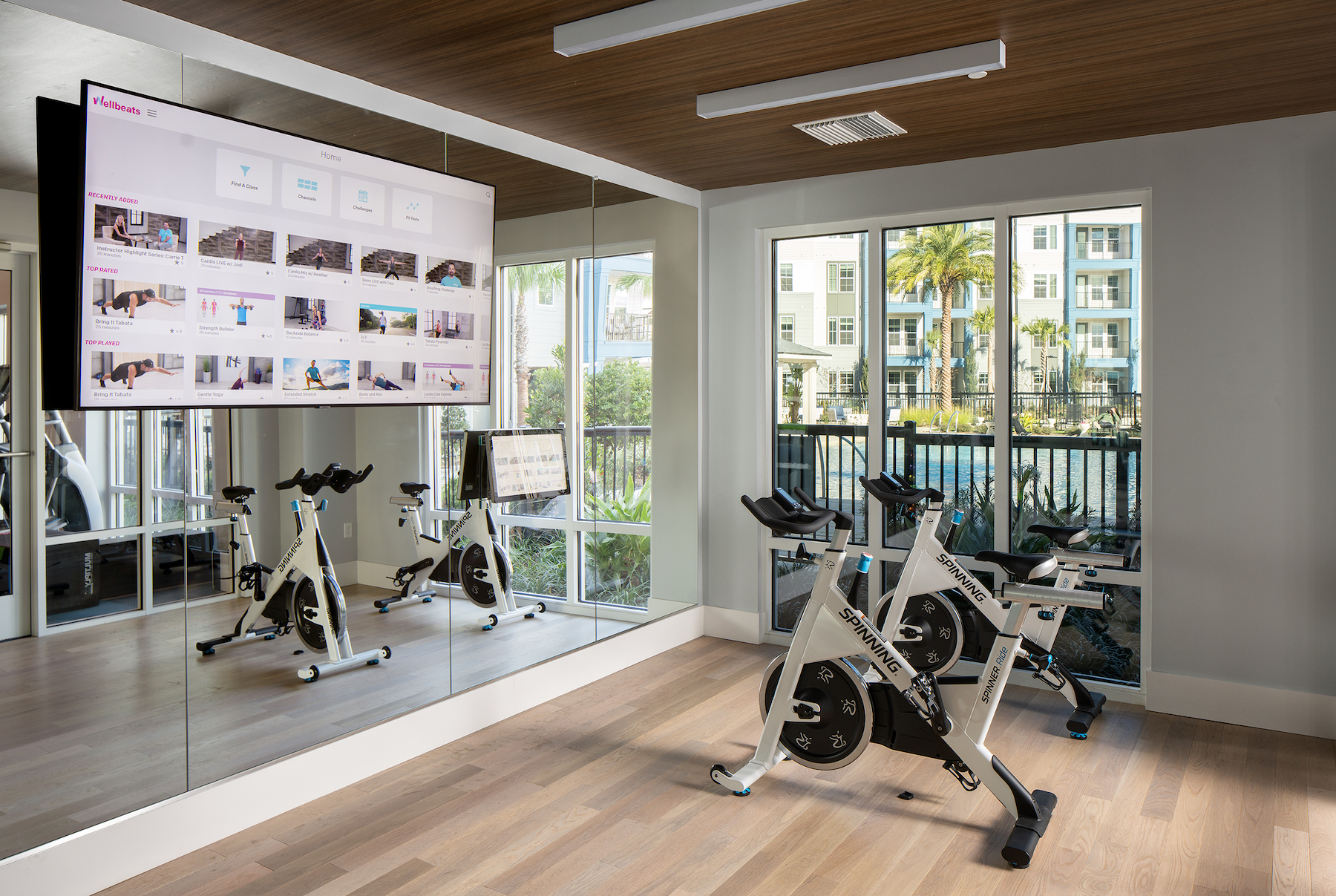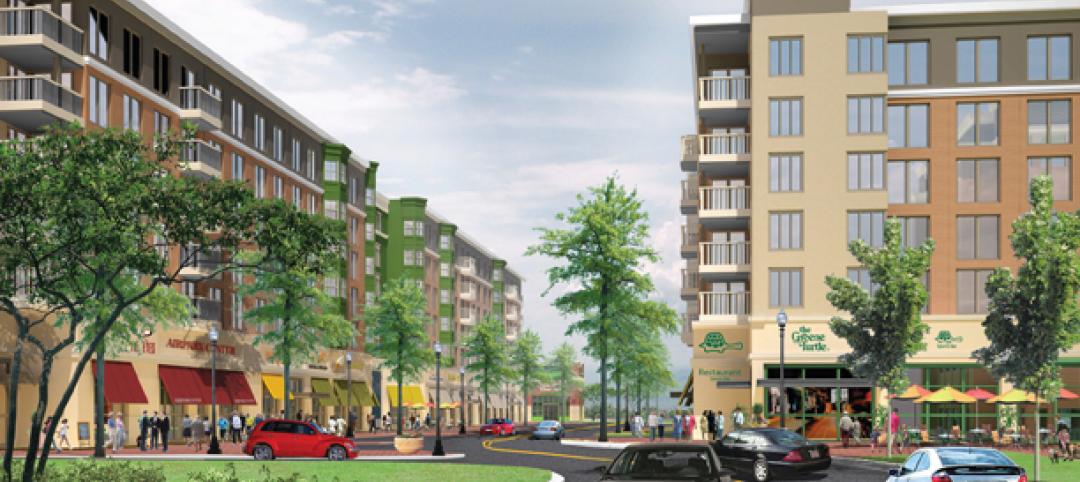When the Covid pandemic hit, in 2020, rental and condo communities across the country had to slam the doors on their fitness centers. Now that things are opening up, we wanted to see what’s new in fitness centers since we last visited this topic (Fitness Centers Go for Wellness, Fall 2018).
Who better to bring us up to date than Karl Smith, DHEd, EIM, Fitwel Ambassador, Director of Resident Experience at multifamily developer/owner Cortland? Following are valuable tips from “Dr. Fitness,” as he is called.
1. The big buzz in fitness: “gamification.” Smith said Peloton, the home exercise equipment manufacturer, turned fitness into a game, especially for Gen Z and Millennial residents. “They’re into the gamification of fitness,” he said. “They want to have fun when they’re working out, and they want to talk to their friends about it.”
Just before the company went public, in September 2019, Peloton stopped supplying multifamily properties with new equipment. Its acquisition of Precor in April 2021 created a new division that supplies rental and condo communities with a commercial version of Peloton equipment. Competitors include Echelon (exercise bicycles) and Aviron (rowing machines), said Smith.
Cortland is also installing “mirror” equipment in its gyms. “There’s a screen where you see yourself working out,” said Smith. Popular brands: Mirror, Tempo Studio, and Tonal.
2. The best spot for your fitness center. “The number one best place is to be as close to the leasing office as possible,” said Smith. “The fitness center is a marketing tool. When you take prospects on a tour, you want all your high-end amenities—the gym, the fire pit, the pool—as close to the leasing office as possible so they can see everything in a short period of time and make that commitment to sign the lease.”

3. Safety first on equipment. Cortland uses “selectorized” fitness rigs—resistance machines that have limits on the amount of weight and range of motion the user can employ, so no spotter is needed. “That greatly reduces the odds of a resident getting injured from using our equipment,” said Smith. “Safety is built into everything we do in the gym.”
4. Dump the group classroom. “Chances are you’re going to have one class a day, so that’s 23 hours where it’s not occupied,” said Smith. “When we’re renovating a gym, the first thing we do is take that wall down and turf the floor.” That creates a more inviting space where tenants can work out on their own using accessories like medicine balls and dumbbells and fitness-on-demand programs like Wexer and Wellbeats.
5. Don’t try to meet everyone’s fitness needs. “We cater to a small percentage of our residents,” said Smith. “Seventy-five percent of our tenants say they want a fitness center, but only 10-25% will actually use it.” His research shows that one-fourth of Cortland tenants have a private gym membership; another quarter have no interest in fitness. “We market the service, but we do not expect everyone to use it,” said Smith.
6. Know your fitness target. “You have to identify who you’re building this fitness center for, and you have to have that person in mind every time you build one,” said Smith.
7. The sweet spot: novice exercisers. “They’re active, but they’re not going to be heavy lifters,” said Smith. “They’re going to ask questions about how to work out, which gives us an opportunity to teach about how to use the equipment properly.”
Smith said Cortland has at least one trained “wellness champion” staff member on site, as well as instructional signage showing how to use the equipment. Through a partnership with Valet Living, Cortland brings a trainer to the site two or three times a week for a couple of hours.
Dr. Fitness’s Magical Fitness Facility Space Allocation Formula
How big should your fitness center be? Smith has developed a reliable formula for determining minimum square footage for a typical Cortland rental project, based on the number of rental units:
Minimum square footage = # of units x 1.45 x 0.35 x 0.60 ÷ 5 x 50
For a 300-unit complex, that would be: 300 x 1.45 = 435 x 0.35 = 152.25 x 0.60 = 91.35 ÷ 5 = 18.27 x 50 = 913.5 s.f.
Try it against your own estimate or rule of thumb.
Related Stories
| Jan 19, 2011
Baltimore mixed-use development combines working, living, and shopping
The Shoppes at McHenry Row, a $117 million mixed-use complex developed by 28 Walker Associates for downtown Baltimore, will include 65,000 sf of office space, 250 apartments, and two parking garages. The 48,000 sf of main street retail space currently is 65% occupied, with space for small shops and a restaurant remaining.
| Jan 7, 2011
Mixed-Use on Steroids
Mixed-use development has been one of the few bright spots in real estate in the last few years. Successful mixed-use projects are almost always located in dense urban or suburban areas, usually close to public transportation. It’s a sign of the times that the residential component tends to be rental rather than for-sale.
| Jan 4, 2011
An official bargain, White House loses $79 million in property value
One of the most famous office buildings in the world—and the official the residence of the President of the United States—is now worth only $251.6 million. At the top of the housing boom, the 132-room complex was valued at $331.5 million (still sounds like a bargain), according to Zillow, the online real estate marketplace. That reflects a decline in property value of about 24%.
| Jan 4, 2011
Grubb & Ellis predicts commercial real estate recovery
Grubb & Ellis Company, a leading real estate services and investment firm, released its 2011 Real Estate Forecast, which foresees the start of a slow recovery in the leasing market for all property types in the coming year.
| Dec 17, 2010
Condominium and retail building offers luxury and elegance
The 58-story Austonian in Austin, Texas, is the tallest residential building in the western U.S. Benchmark Development, along with Ziegler Cooper Architects and Balfour Beatty (GC), created the 850,000-sf tower with 178 residences, retail space, a 6,000-sf fitness center, and a 10th-floor outdoor area with a 75-foot saltwater lap pool and spa, private cabanas, outdoor kitchens, and pet exercise and grooming areas.
| Dec 17, 2010
Luxury condos built for privacy
A new luxury condominium tower in Los Angeles, The Carlyle has 24 floors with 78 units. Each of the four units on each floor has a private elevator foyer. The top three floors house six 5,000-sf penthouses that offer residents both indoor and outdoor living space. KMD Architects designed the 310,000-sf structure, and Elad Properties was project developer.
| Dec 17, 2010
Vietnam business center will combine office and residential space
The 300,000-sm VietinBank Business Center in Hanoi, Vietnam, designed by Foster + Partners, will have two commercial towers: the first, a 68-story, 362-meter office tower for the international headquarters of VietinBank; the second, a five-star hotel, spa, and serviced apartments. A seven-story podium with conference facilities, retail space, restaurants, and rooftop garden will connect the two towers. Eco-friendly features include using recycled heat from the center’s power plant to provide hot water, and installing water features and plants to improve indoor air quality. Turner Construction Co. is the general contractor.
| Dec 17, 2010
Toronto church converted for condos and shopping
Reserve Properties is transforming a 20th-century church into Bellefair Kew Beach Residences, a residential/retail complex in The Beach neighborhood of Toronto. Local architecture firm RAWdesign adapted the late Gothic-style church into a five-story condominium with 23 one- and two-bedroom units, including two-story penthouse suites. Six three-story townhouses also will be incorporated. The project will afford residents views of nearby Kew Gardens and Lake Ontario. One façade of the church was updated for retail shops.
| Dec 7, 2010
Prospects for multifamily sector improve greatly
The multifamily sector is showing signs of a real recovery, with nearly 22,000 new apartment units delivered to the market. Net absorption in the third quarter surged by 94,000 units, dropping the national vacancy rate from 7.8% to 7.1%, one of the largest quarterly drops on record, and rents increased for the second quarter in a row.














