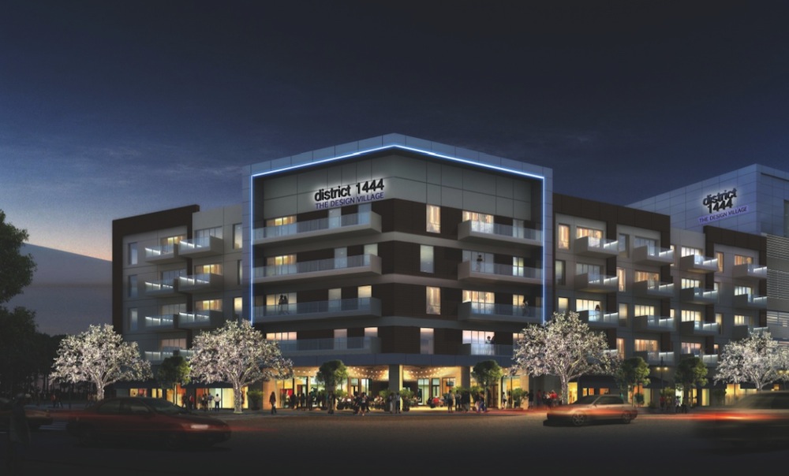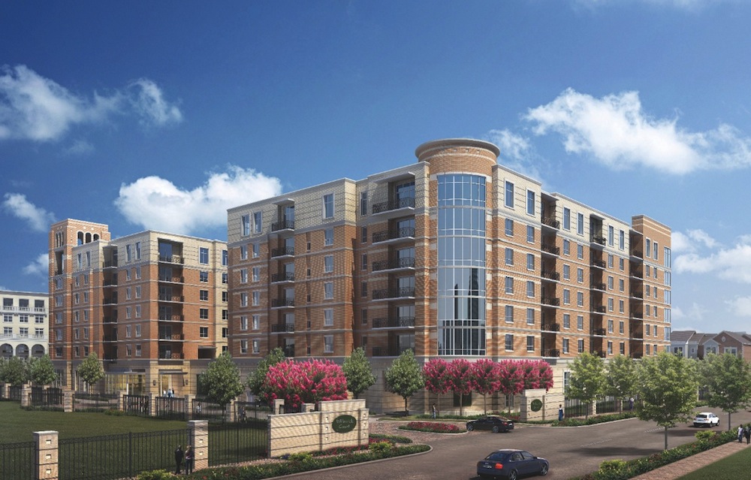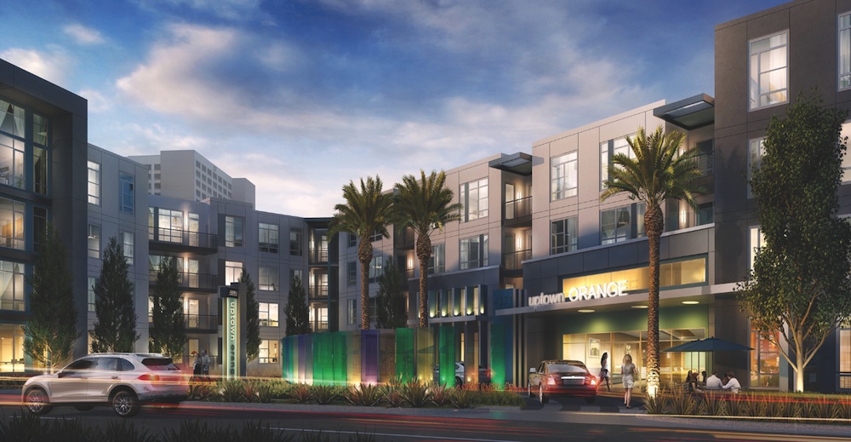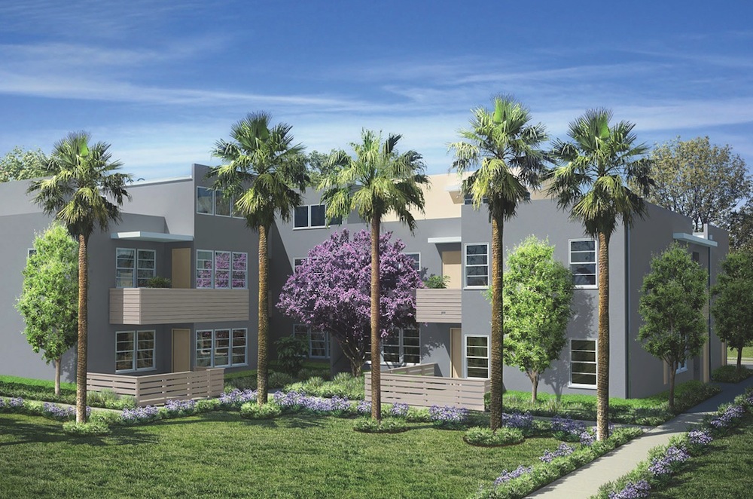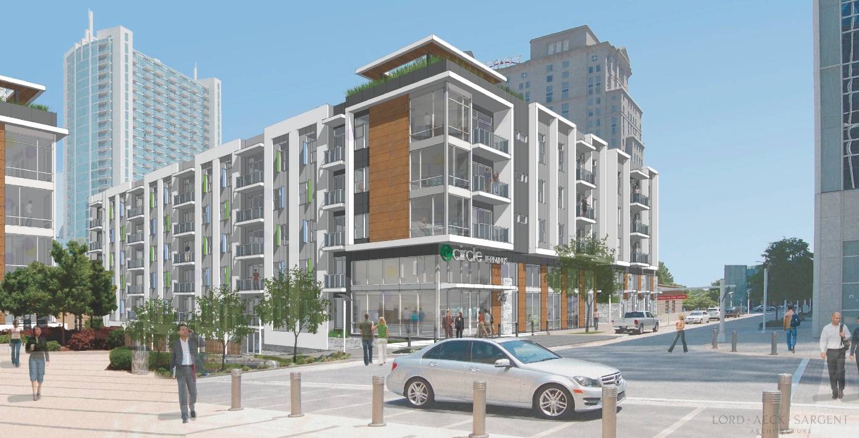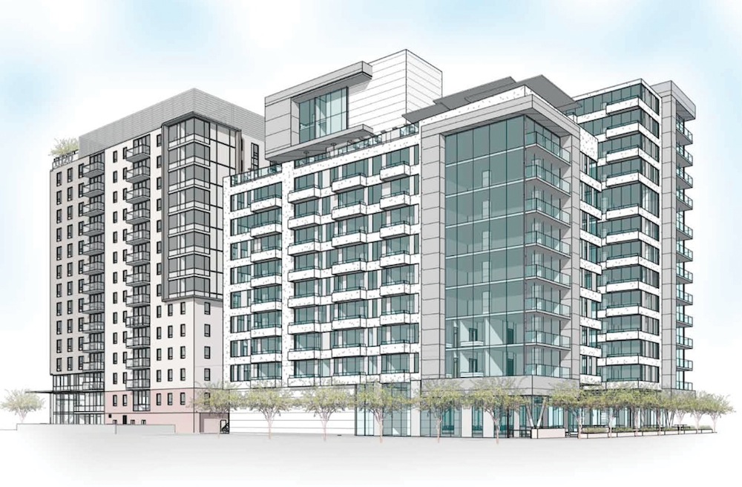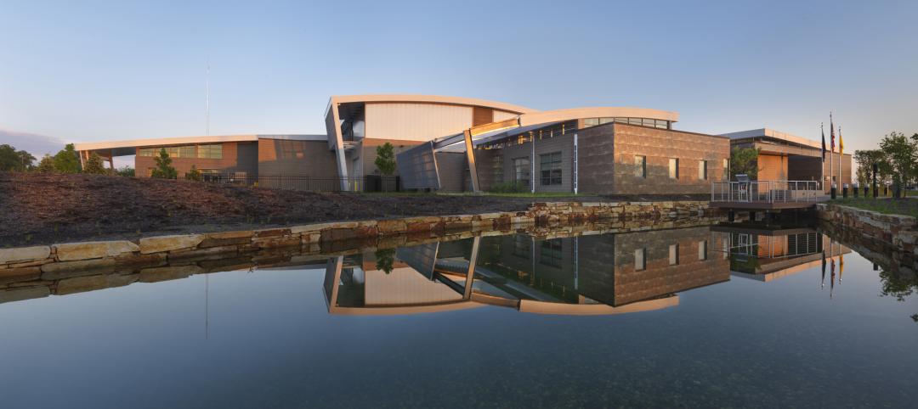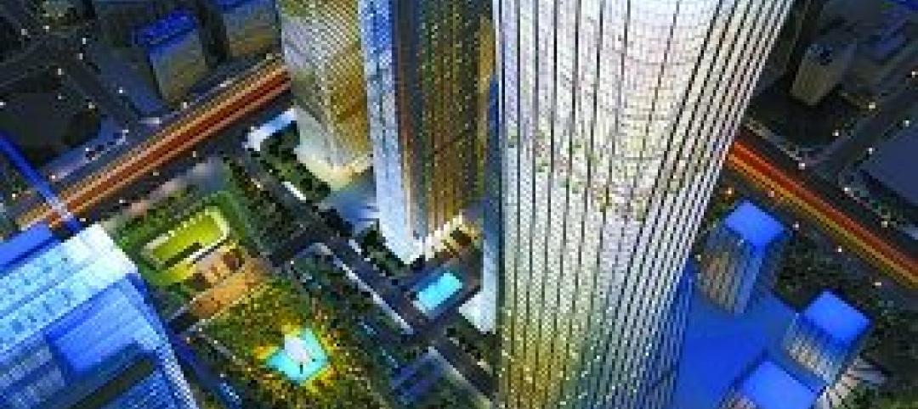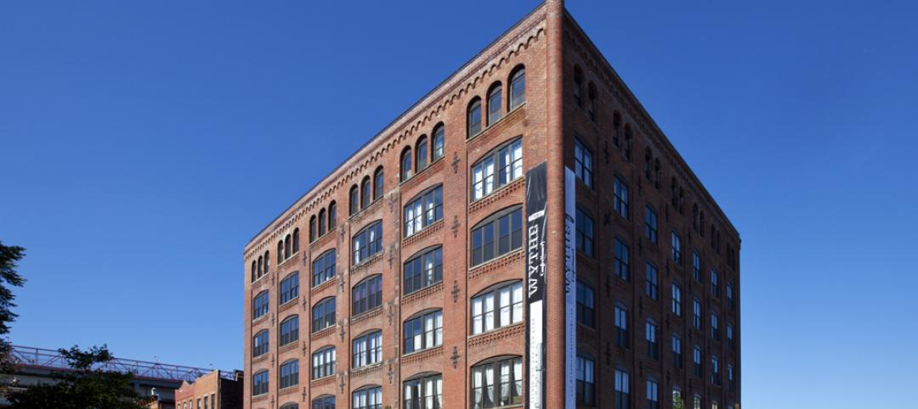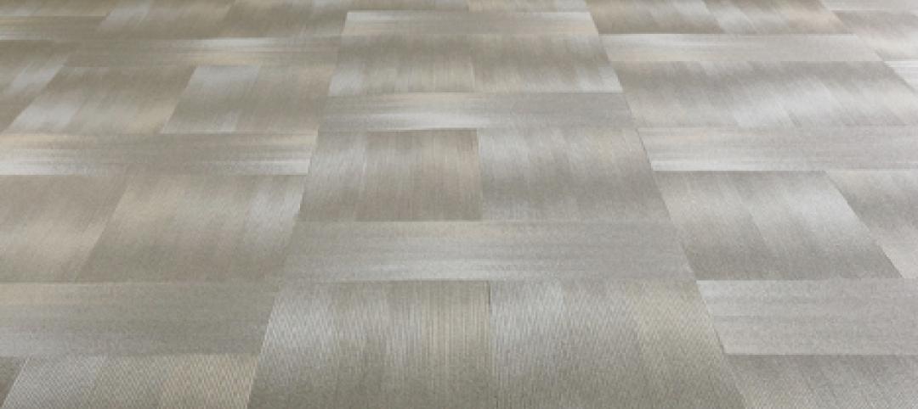In each issue of Building Design+Construction, we feature the latest new construction and renovation projects in our On the Drawing Board section. Here's a collection of recently profiled multifamily residential projects under construction in the U.S. They include Hines' first for-rent residential project in Atlanta (@1377) and a $140 million redevelopment of a landmark, 45-building apartment complex in Los Angeles’s Venice district.
1. HOUSTON PROJECT COMBINES THREE HOUSING STYLES IN ONE DEVELOPMENT
Central Houston will soon be home to Willowick Park, a high-end multifamily residential development designed by Ziegler Cooper Architects. The master plan includes three types of living spaces: three-story townhomes averaging 2,350 sf, luxury mid-rise apartments averaging 870 sf, and ultra-luxury mid-rise apartments averaging 1,470 sf. The projects will be tied together by tree-lined streets, elevated courtyards, motor courts, and a formal central green. The Building Team also includes Sterling Engineering Group (SE), HGE Consulting (MEP), Terra Associates (CE), and Kudela & Weinheimer (landscape architect).
2. APARTMENT COMMUNITY TO JOIN MIXED-USE URBAN NEIGHBORHOOD
A 334-unit apartment community in a mixed-use neighborhood in Orange, Calif., is set to break ground later this year. Designed by KTGY Group and being developed by AMLI Residential, AMLI Uptown Orange is a 5.6-acre urban infill project that will be built on the site of an existing DoubleTree Hotel parking lot. The project includes two new parking garages that will serve both hotel guests and the community’s residents. A four-story screen made of colored metal fins with integrated graphics will cover the structure. Designed to achieve LEED Silver, the apartment complex will contain leasing offices, a fitness center, a clubroom lounge, a pool, and outdoor lounge areas.
3. LUXURY MULTIFAMILY PROJECT UNDER WAY IN ATLANTA; 215 RESIDENCES PLANNED
Hines Multifamily is building @1377, a luxury complex comprising 215 "urban-style residences" in Atlanta's Brookhaven neighborhood. The project—Hines' first in the city—was designed by The Preston Partnership and includes studios and one- and two-bedroom units. Among the amenities are a swimming pool, fitness center, Internet café, and sports lounge. The site is close to the Brookhaven MARTA station on Peachtree Road. Reflecting the brisk market for multifamily construction, Hines also has projects in development in St. Petersburg, Fla.; Pasadena, Calif.; Minneapolis; Cambridge, Mass.; Chicago; Denver; Houston; Miami; Phoenix; and Rockville, Md.
4. HISTORIC LOS ANGELES APARTMENT COMPLEX RECEIVES RESTORATION, FACELIFT
A $140 million redevelopment by Denver-based building owner Aimco and commercial builder Bernards is under way at a landmark apartment complex in Los Angeles’s Venice district. Built between 1949 and 1951, Lincoln Place is listed on both the National and California Registers of Historic Places, and was designed by Heth Wharton and Ralph A. Vaughn. The complex, which consists of 45 buildings with 696 units, will be restored and modernized in accordance with the Secretary of Interior’s historic preservation standards. New amenities include a pool, rooftop social deck, fitness center, Internet café, and open green space.
5. MIXED-USE PROJECT IN DALLAS WILL ADD RETAIL, RESIDENTIAL SPACE TO DESIGN DISTRICT NEIGHBORHOOD
District 1444: The Design Village is the newest development for Harwood International and will be located in Dallas’s historic Design District. The five-story urban development will replace an old showroom building, and will offer 224 apartment units, a rooftop pool, and more than 46,000 sf of retail space. The apartments will be set above a variety of ground-level gardens, shops, cafes, and restaurants. The project is being designed by Harwood Design Factory and will break ground this spring.
6. APARTMENT COMPLEX TO ADD LUXURY, STYLE TO ATLANTA’S BUCKHEAD DISTRICT
A three-acre site in the Buckhead district of Atlanta recently acquired by Crescent Resources LLC is the future home of Circle Terminus, a $67 million luxury apartment community. Located within Cousins Properties’ Terminus development, the building will feature a pool, wine bar and tavern, fitness center, art gallery, dog park, and business center. The first units are expected to be available in spring 2014. The Building Team includes Lord, Aeck & Sargent (architect), Southern Civil Engineers (CE), Vignette Interior Design (interior design), Hardin Construction (general contractor), and LandDesign (land planner, landscape architect).
7. TUCSON HIGH-RISE TARGETS U OF ARIZONA LUXURY STUDENT HOUSING MARKET
Construction is set to begin in early 2013 on Park Avenue, a new student housing project located next to the University of Arizona, in Tucson. Campus Acquisitions is the developer of the 166-unit building designed by Shepley Bulfinch that will house 386 students. Beal|Derkenne Construction expects to complete the project by July 2014.
Related Stories
| Sep 7, 2011
KSS Architects wins AIA NJ design award
The project was one of three to win the award in the category of Architectural/Non-Residential.
| Sep 7, 2011
Administration, Maintenance and Operations Facility in South Bend achieves LEED Platinum
The facility achieved 52 LEED points, including those for site selection, energy, materials and resources and innovation.
| Sep 6, 2011
Construction on Beijing's tallest building starts next week
The 108 floor mixed-use skyscraper consists of offices, apartments, hotels and shopping malls on the lower floors.
| Aug 31, 2011
Sebastopol, Cailf., invites designers to submit ideas for renewing city center
The goal of The Core Project is to explore how the physical presence of Sebastopol can become a more economically thriving and aesthetically vibrant place, reflecting the naturally beauty of the region and the character of the community.
| Aug 31, 2011
Wythe Confectionary renovation in Brooklyn completed
Renovation retains architectural heritage while reflecting a modern urban lifestyle.
| Aug 24, 2011
Deadline Extended: 2012 "Best AEC Firms to Work For” Awards
We’re looking for firms that create truly positive workplaces for their AEC professionals and support staff. In other words, this awards program will recognize those AEC firms that nurture and develop their most valuable asset—their people.
| Aug 23, 2011
Acoustical design education model
Pass this exam and earn 1.0 AIA/CES Discovery learning units. You must go to www.BDCnetwork.com/EnhancedAcousticalDesign to take this exam.
| Aug 19, 2011
Thought Leader: Boyd R. Zoccola, chair and chief elected officer of BOMA International
Boyd R. Zoccola is Chair and Chief Elected Officer of BOMA International. A BOMA member since 1994, he has served on the Executive, Finance, Investment, and Medical/Healthcare Facilities Committees. An Indiana Real Estate Principal Broker and a board member of the Real Estate Round Table, he is Executive Vice President of Hokanson Companies, Inc., of Indianapolis, and has been involved in the development of $600 million worth of real estate. On a volunteer basis, Zoccola was president of Horizon House and a board member of Girls, Inc. He holds a BA in biology from Indiana University.
| Aug 19, 2011
How and why AEC professionals choose flooring systems
Design and construction professionals who completed our flooring survey had strong opinions about their preferred flooring type.


