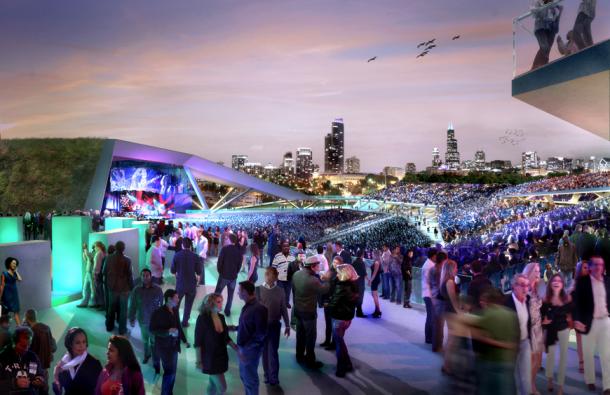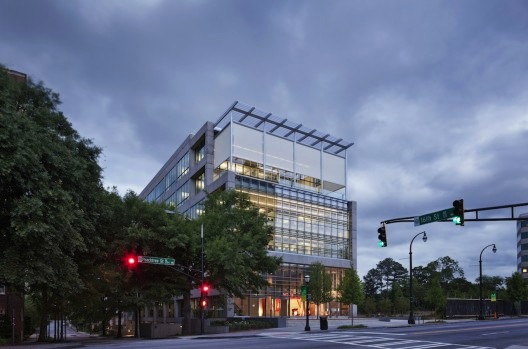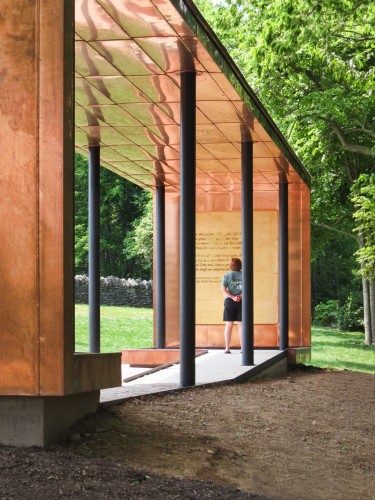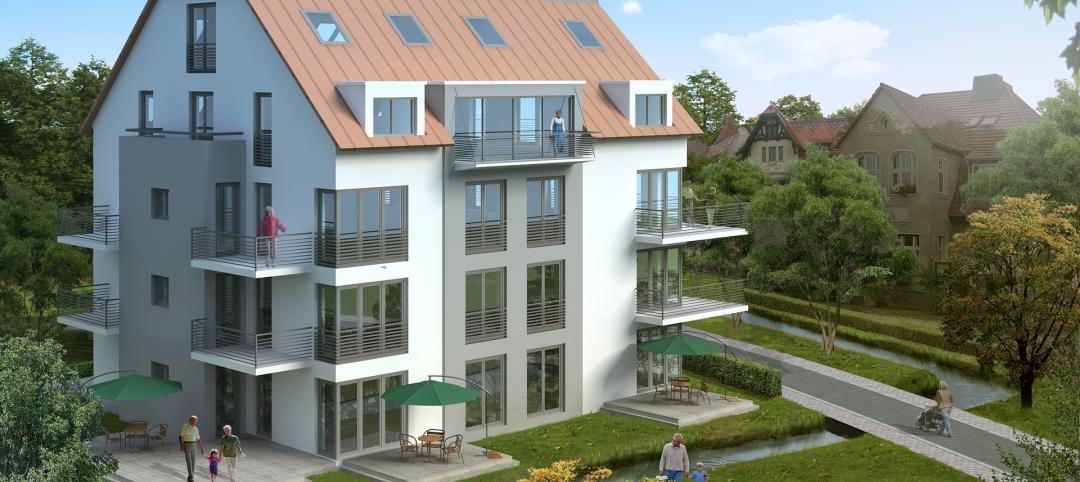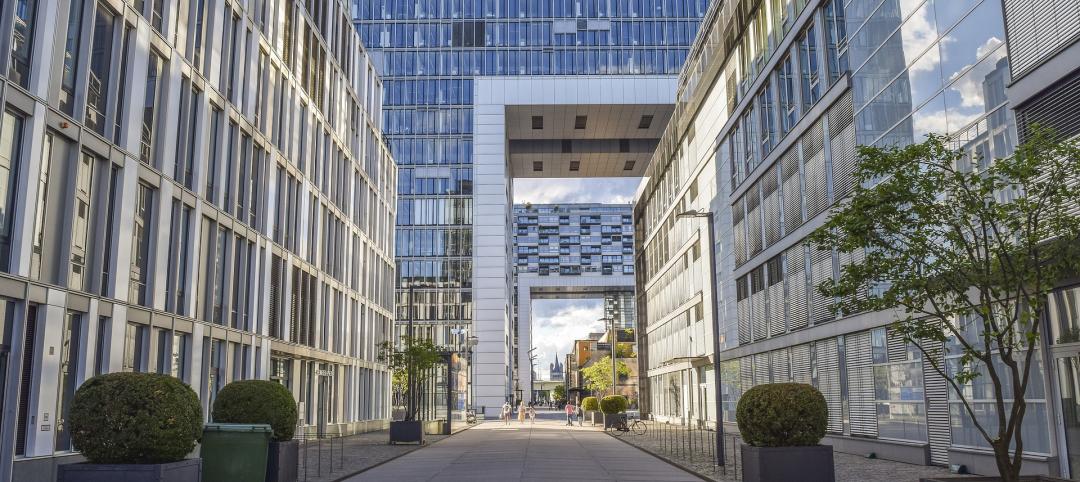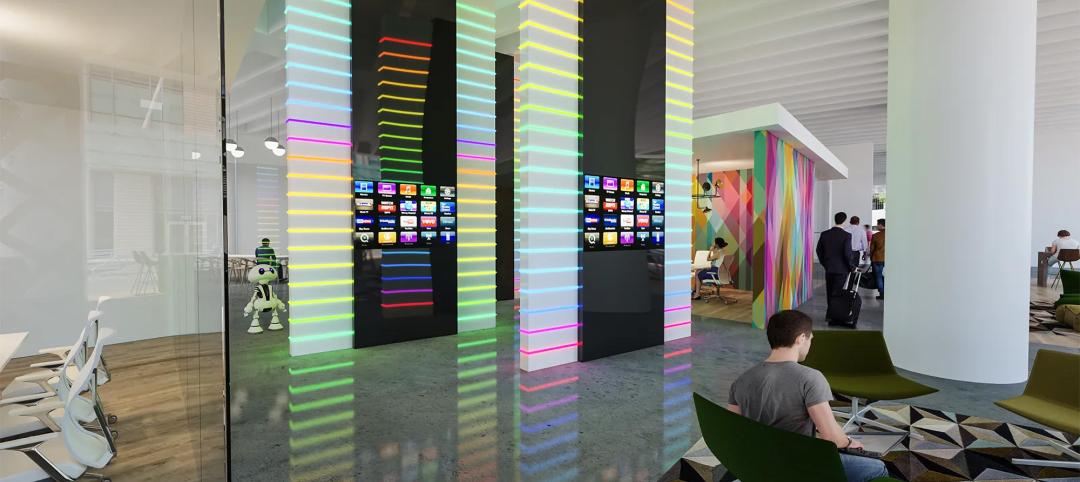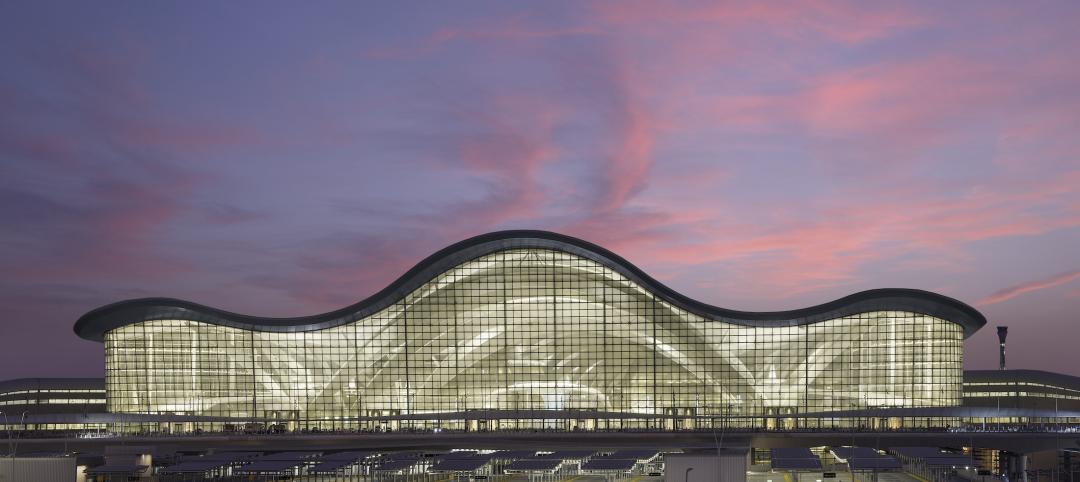An adaptive reuse to create LEED Platinum offices in Georgia, an Ohio park that honors veterans, and a grand national plaza are among the seven projects named winners of the 2013 Great Places Awards. The Environmental Design and Research Association recognize professional and scholarly excellence in environmental design, with special attention paid to the relationship between physical form and human activity or experience.
2013 Place Design Award Recipients
1315 Peachtree Street, Atlanta
Perkins + Will
This LEED Platinum project transformed a 1986 office structure into a "living laboratory" and educational tool for sustainable design. Rigorous research was conducted in pre- and post-occupancy evaluations.
Dublin Grounds of Remembrance
PLANT Architect Inc.
Located in Dublin, Ohio, this one-acre park honors the service of veterans and celebrates the city's heritage. The project examined how architecture can be used to "frame, reveal, and engage the landscape while connecting people to the site and navigating their experience of place." Designers chose not to provide a traditional monument, instead promoting the acts of walking and social gathering.
Place Planning Award Recipients
Northerly Island Park Framework Plan
SmithGroupJJR and Studio Gang Architects
This plan, for an island linked to Chicago's existing lakefront Museum Campus, extends green and sustainable design principles to the waterfont in an ecologically driven plan. The framework establishes zones ranging from urban/active to natural/passive, and includes woodland and waterfront ecology.
Unified Ground: National Mall Competition, Union Square
Gustafson Guthrie Nichol
This plan overlays and enriches the Union Square plaza in the nation's capital with spaces for informal activities. New features and textures respond to the underlying natural landform, daily patterns of movement, and the diverse needs and desires of the users. The plan extends the formal Mall axis to Union Square, including a pool, plaza, and additional pathways.
Place Research Award Recipient
Pop Up City: Temporary Use Strategies for a Sinking City
Cleveland Urban Design Collaborative
Pop Up City is an action-based research program that implements temporary projects as a means of urban reinvention. The research is part of the graduate architecture curriculum at Kent State University, encompassing design-build exercises that culminate in deployment and assessment of temporary projects. (The photo is of Hipp Deck, an outdoor performance venue temporarily created at a parking deck that was once the site of the city's famous Hippodrome Theater.)
Place Book Award Recipient
"Urban Composition," by Mark Childs
This book, which addresses designers but also serves as a teaching tool for urban design, discusses how architects, landscape architects, civil engineers, public artists, city council members, and other participants can caollaborate to create environmentally sound, socially resilient, and "soul enlivening" settlements.
Placemaking Award: Providence
WaterFire Providence
WaterFire Providence, a nonprofit arts organizaton, manages an evolving public art installation of music, floating fires, art, and dance along three rivers in downtown Providence. The project continually changes in response to citizen participation and ongoing expansion of the river park system.
Jurors for the 2013 Great Places Awards:
- Julian Bonder, Principal, Wodiczko + Bonder
- Gayle Epp, Partner, EJP Consulting
- Valerie Fletcher, Executive Director, Institute for Human Centered Design
- Peter M. Hourihan, LEED®AP, Principal & Director of Research, Cannon Design
- Mikyoung Kim, Principal & Design Director, Mikyoung Kim Design.
Related Stories
MFPRO+ News | Feb 15, 2024
UL Solutions launches indoor environmental quality verification designation for building construction projects
UL Solutions recently launched UL Verified Healthy Building Mark for New Construction, an indoor environmental quality verification designation for building construction projects.
MFPRO+ News | Feb 15, 2024
Nine states pledge to transition to heat pumps for residential HVAC and water heating
Nine states have signed a joint agreement to accelerate the transition to residential building electrification by significantly expanding heat pump sales to meet heating, cooling, and water heating demand. The Memorandum of Understanding was signed by directors of environmental agencies from California, Colorado, Maine, Maryland, Massachusetts, New Jersey, New York, Oregon, and Rhode Island.
MFPRO+ News | Feb 15, 2024
Oregon, California, Maine among states enacting policies to spur construction of missing middle housing
Although the number of new apartment building units recently reached the highest point in nearly 50 years, construction of duplexes, triplexes, and other buildings of from two to nine units made up just 1% of new housing units built in 2022. A few states have recently enacted new laws to spur more construction of these missing middle housing options.
Green | Feb 15, 2024
FEMA issues guidance on funding for net zero buildings
The Federal Emergency Management Agency (FEMA) recently unveiled new guidance on additional assistance funding for net zero buildings. The funding is available for implementing net-zero energy projects with a tie to disaster recovery or mitigation.
Hospital Design Trends | Feb 14, 2024
Plans for a massive research hospital in Dallas anticipates need for child healthcare
Children’s Health and the UT Southwestern Medical Center have unveiled their plans for a new $5 billion pediatric health campus and research hospital on more than 33 acres within Dallas’ Southwestern Medical District.
Architects | Feb 13, 2024
Pierluca Maffey joins Carrier Johnson + Culture as new Firmwide Head of Design
Carrier Johnson + Culture (CJ+C) has hired Pierluca “Luca” Maffey, International Assoc. AIA, as the firm's new Firmwide Head of Design and Design Principal.
K-12 Schools | Feb 13, 2024
K-12 school design trends for 2024: health, wellness, net zero energy
K-12 school sector experts are seeing “healthiness” for schools expand beyond air quality or the ease of cleaning interior surfaces. In this post-Covid era, “healthy” and “wellness” are intersecting expectations that, for many school districts, encompass the physical and mental wellbeing of students and teachers, greater access to outdoor spaces for play and learning, and the school’s connection to its community as a hub and resource.
Office Buildings | Feb 13, 2024
Creating thoughtful tech workplace design
It’s important for office design to be inspiring, but there are some practical principles that can be incorporated into the design of real-world tech workplaces to ensure they convey an exciting, sophisticated allure that accommodates progressive thinking and inventiveness.
Airports | Feb 13, 2024
New airport terminal by KPF aims to slash curb-to-gate walking time for passengers
The new Terminal A at Zayed International Airport in the United Arab Emirates features an efficient X-shape design with an average curb-to-gate walking time of just 12 minutes. The airport terminal was designed by Kohn Pedersen Fox (KPF), with Arup and Naco as engineering leads.
Higher Education | Feb 9, 2024
Disability and architecture: ADA and universal design at college campuses
To help people with disabilities feel part of the campus community, higher education institutions and architects must strive to create settings that not only adhere to but also exceed ADA guidelines.


