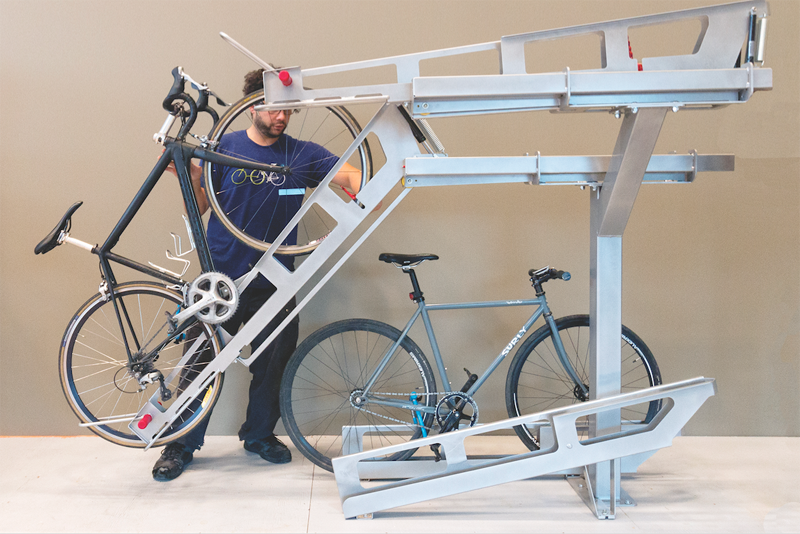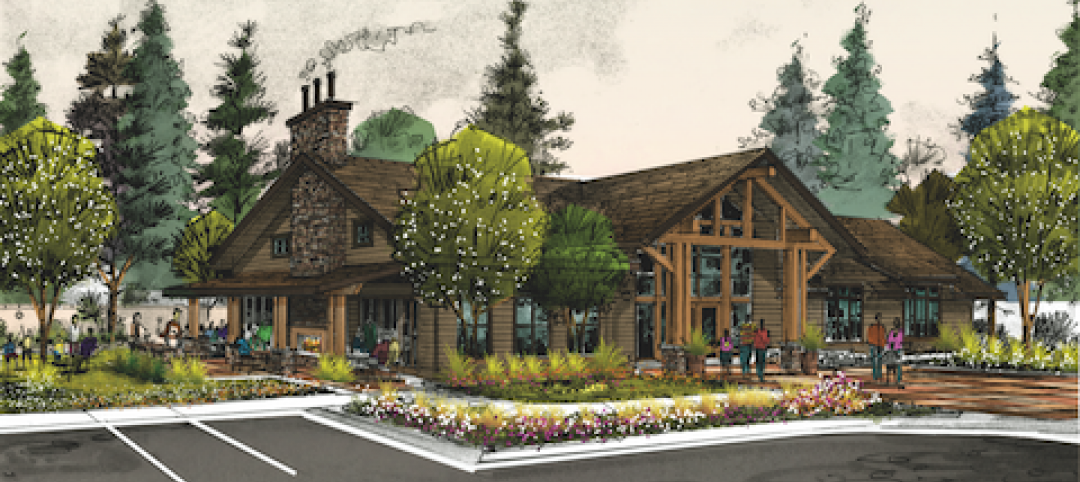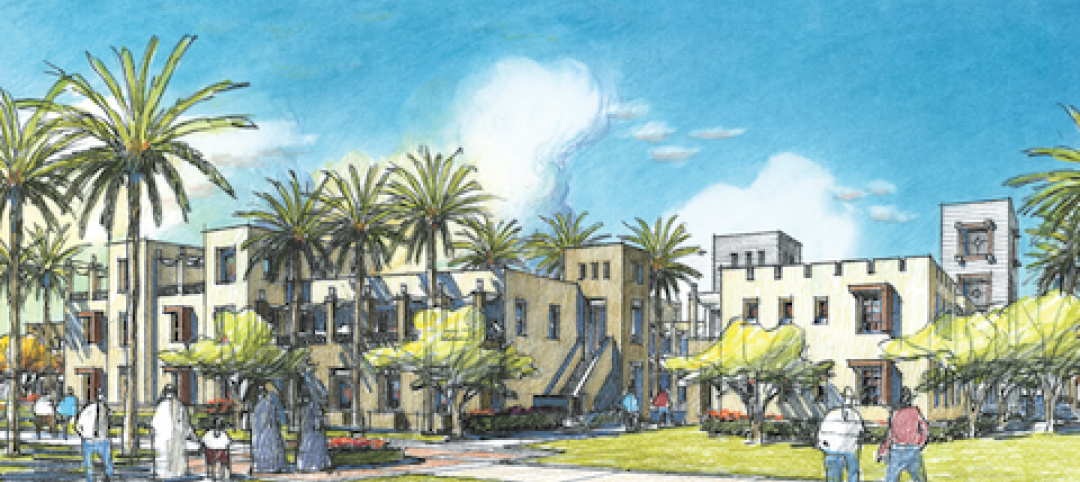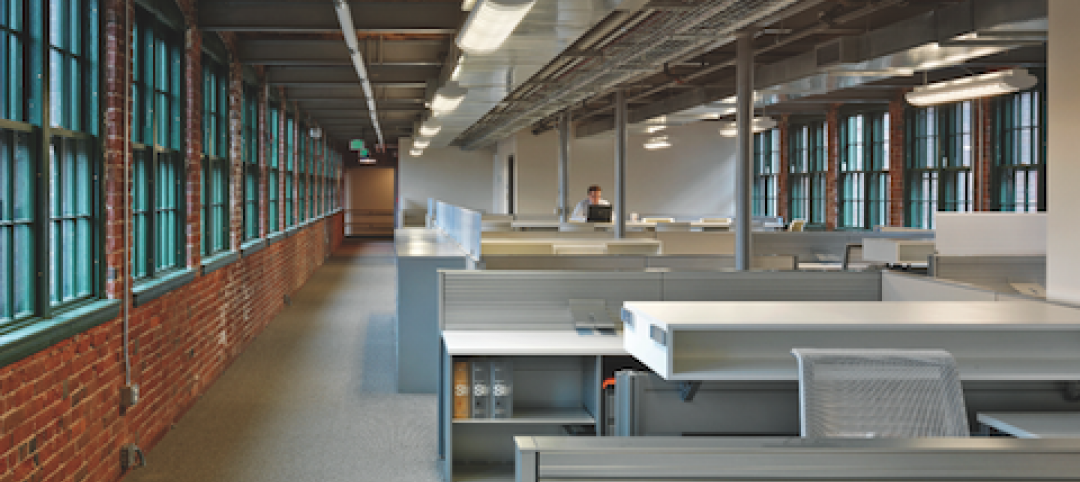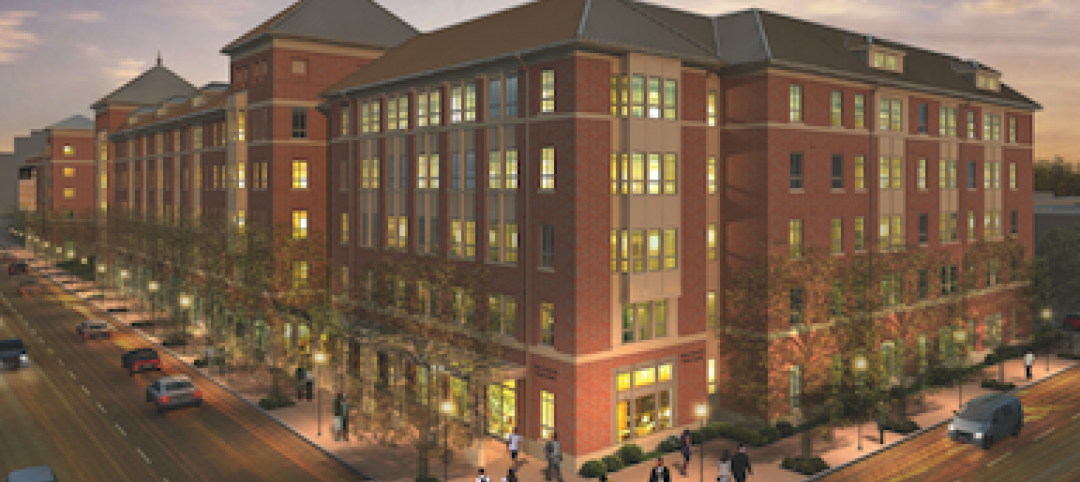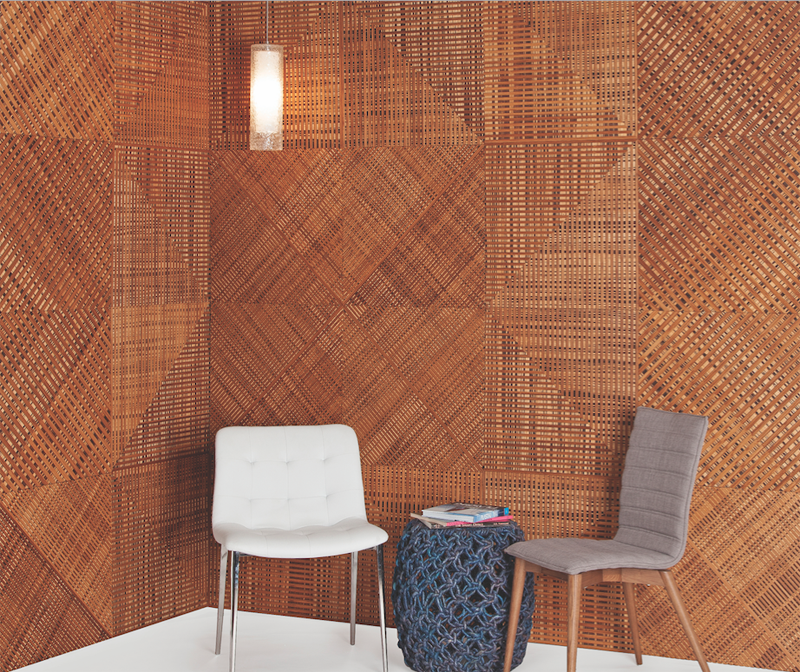
GEOMETRIC PANELS COME WITH ONLINE DESIGN TOOL
Smith & Fong’s line of bamboo wall panels now includes Fractal, a customizable geometric pattern based on the isosceles triangle. Designers can use the maker’s online design tool, Fractool, to create unique wall patterns. Comes with a blueprint of how to assemble and install the panels. Fractal panels (24x24x34 inches) are fabricated using Plyboo RealCore bamboo. Available with FSC 100%-certified bamboo and in natural, amber, fog, mist, greige, and noir.
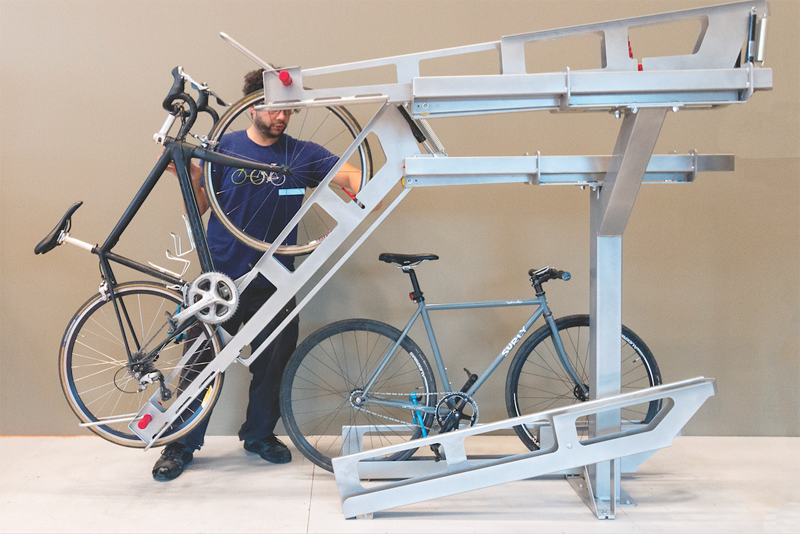
SPACE-SAVING BIKE PARKING SYSTEM
The Dero Decker two-tiered bike parking system has been made easier to install and operate. The top trays are 40 pounds lighter than legacy models and offer smooth, quiet movement when raising and lowering the trays. Installation requires 60% less drilling into the floor. A bolting footplate guide eliminates the need to measure the position of the lower trays during installation. Front-wheel safety locking lever and tray dampers enhance safety when lowering the upper trays. Accommodates u-locks for added security. Fat-bike tray available.
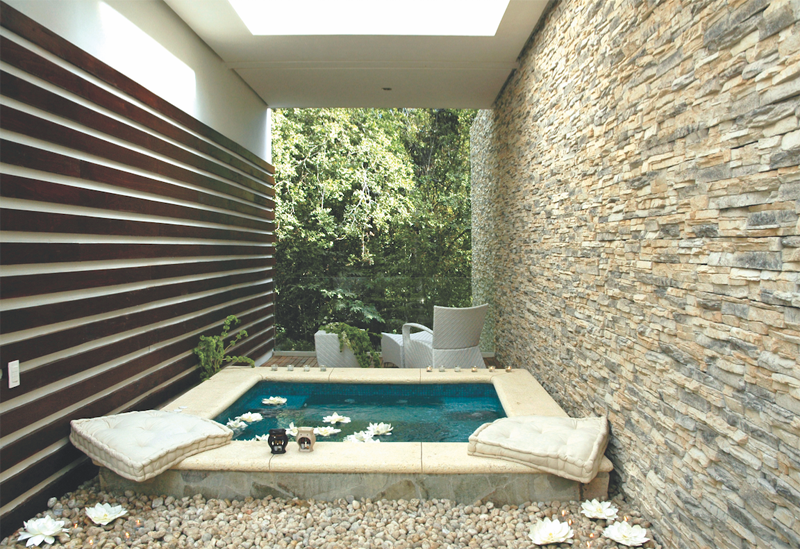
STACKED STONE LOOK GIVES DESIGNERS LOTS OF OPTIONS
The Stacked Stone collection from Eldorado Stone provides the classic aesthetic and precision of hand-laid dry-stack stone with the installation and maintenance benefits of a panel system. Project teams can create authentic-looking stacked stone walls and column fascias. The stones measure four inches high and range in length from eight inches to 20 inches, and in depths from 0.625 inches to two inches. Available in more than a dozen profiles, including Chapel Hill, Nantucket, and Santa Fe.
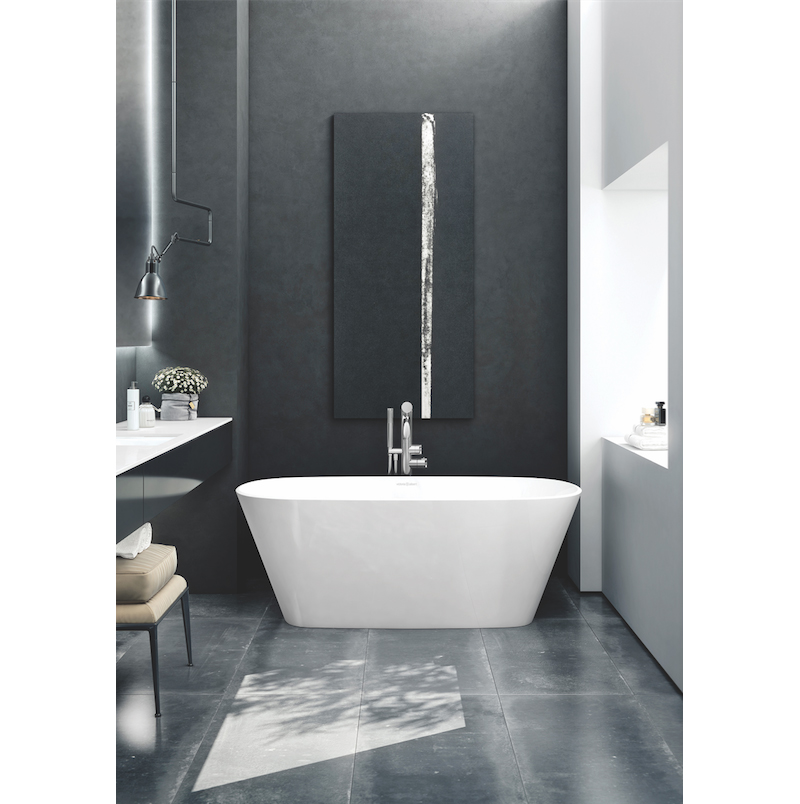
COMPACT FREESTANDING TUB CAN SQUEEZE INTO TIGHT SPACES
Measuring just 56x29 inches, the Vetralla tub from Victoria+Albert is designed for contemporary bathrooms where space is at a premium. The tub is made from V+A’s Quarrycast mix of volcanic limestone and resins that creates a high-gloss, bright-white luster. Available in white, matte white, gloss black, light grey, matte black, anthracite, and stone grey.
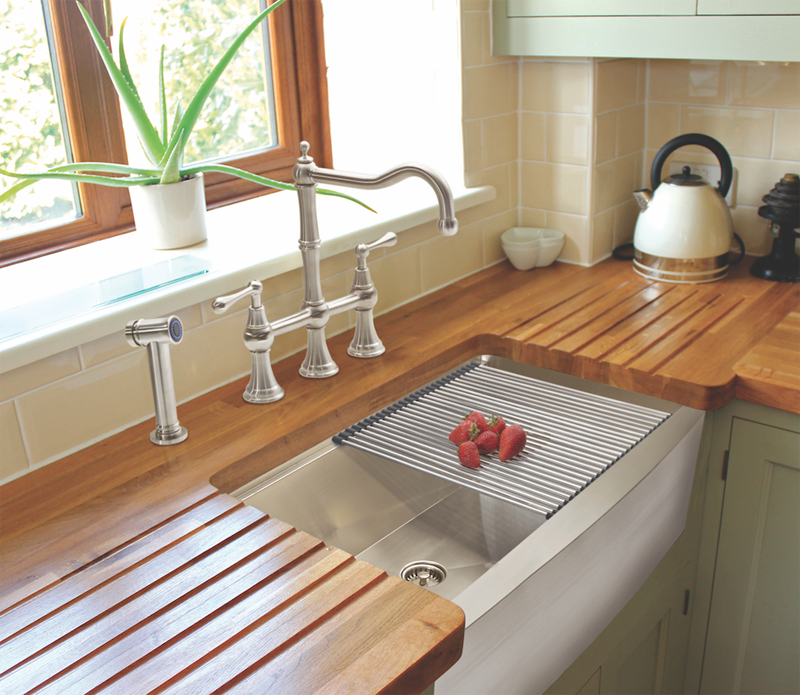
VERSATILE PREP SINK WILL simply BOWL YOU OVER
Lenova’s Permaclean Apron Front Ledge Prep Sink has an engineered platform ledge that allows the unit to turn into a food prep center, complete with an optional stainless steel colander, roll-up grid drainer, and bamboo cutting board. Available in single- or double-bowl configuration. A low divider in the double-bowl layout accommodates big pots with long handles. Seamless drain system, removable splashguards, and strainer baskets included.
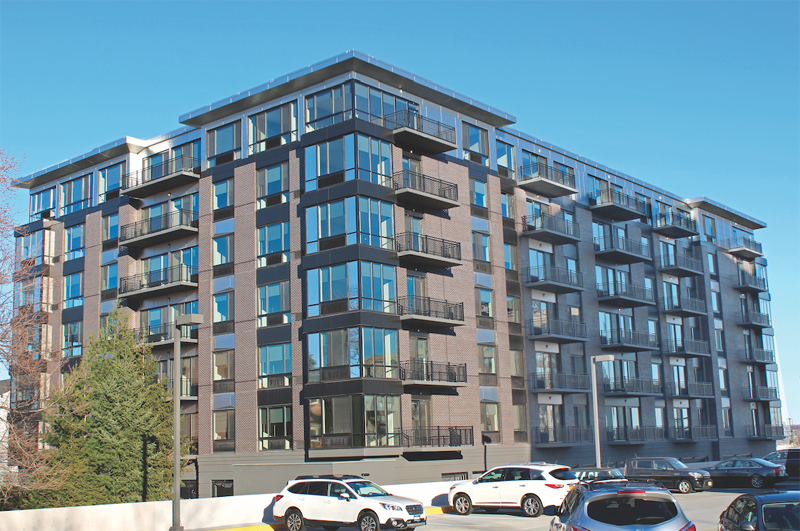
GLASS WALLS MAXIMIZE VIEWS AT N.J. LUXURY APARTMENT TOWER
To open up views from their new seven-story, 80-unit luxury rental apartment tower in Hackensack, N.J., property owner/GC Petrone Building Corp. and designer Virgona & Virgona Architects installed 883 energy-efficient windows and doors at The Vue to create floor-to-ceiling glass walls. The aluminum window walls use Crystal Window & Door Systems’ two- and three-lite sliders, fixed windows, swing terrace doors, and sliding patio doors. The window wall can span openings up to 212 inches in width and 96 inches in height.
Related Stories
| Oct 13, 2010
Apartment complex will offer affordable green housing
Urban Housing Communities, KTGY Group, and the City of Big Bear Lake (Calif.) Improvement Agency are collaborating on The Crossings at Big Bear Lake, the first apartment complex in the city to offer residents affordable, eco-friendly homes. KTGY designed 28 two-bedroom, two-story townhomes and 14 three-bedroom, single-story flats, averaging 1,100 sf each.
| Oct 13, 2010
Residences bring students, faculty together in the Middle East
A new residence complex is in design for United Arab Emirates University in Al Ain, UAE, near Abu Dhabi. Plans for the 120-acre mixed-use development include 710 clustered townhomes and apartments for students and faculty and common areas for community activities.
| Oct 13, 2010
Community center under way in NYC seeks LEED Platinum
A curving, 550-foot-long glass arcade dubbed the “Wall of Light” is the standout architectural and sustainable feature of the Battery Park City Community Center, a 60,000-sf complex located in a two-tower residential Lower Manhattan complex. Hanrahan Meyers Architects designed the glass arcade to act as a passive energy system, bringing natural light into all interior spaces.
| Oct 12, 2010
The Watch Factory, Waltham, Mass.
27th Annual Reconstruction Awards — Gold Award. When the Boston Watch Company opened its factory in 1854 on the banks of the Charles River in Waltham, Mass., the area was far enough away from the dust, dirt, and grime of Boston to safely assemble delicate watch parts.
| Sep 13, 2010
Richmond living/learning complex targets LEED Silver
The 162,000-sf living/learning complex includes a residence hall with 122 units for 459 students with a study center on the ground level and communal and study spaces on each of the residential levels. The project is targeting LEED Silver.
| Sep 13, 2010
Committed to the Core
How a forward-looking city government, a growth-minded university, a developer with vision, and a determined Building Team are breathing life into downtown Phoenix.
| Aug 11, 2010
Brown Craig Turner opens senior living studio
Baltimore-based architecture and design firm Brown Craig Turner has significantly expanded its housing design capabilities and expertise with the launch of its new senior living studio.
| Aug 11, 2010
CTBUH changes height criteria; Burj Dubai height increases, others decrease
The Council on Tall Buildings and Urban Habitat (CTBUH)—the international body that arbitrates on tall building height and determines the title of “The World’s Tallest Building”—has announced a change to its height criteria, as a reflection of recent developments with several super-tall buildings.
| Aug 11, 2010
Morphosis builds 'floating' house for Brad Pitt's Make It Right New Orleans foundation
Morphosis Architects, under the direction of renowned architect and UCLA professor Thom Mayne, has completed the first floating house permitted in the U.S. for Brad Pitt’s Make It Right Foundation in New Orleans.The FLOAT House is a new model for flood-safe, affordable, and sustainable housing that is designed to float securely with rising water levels.


