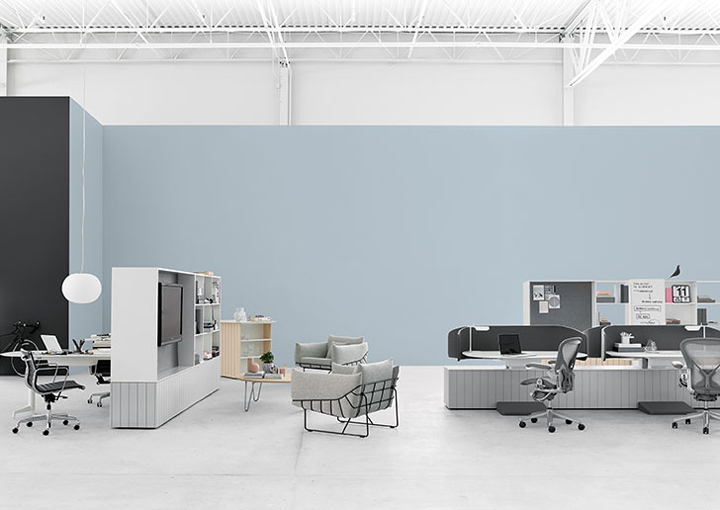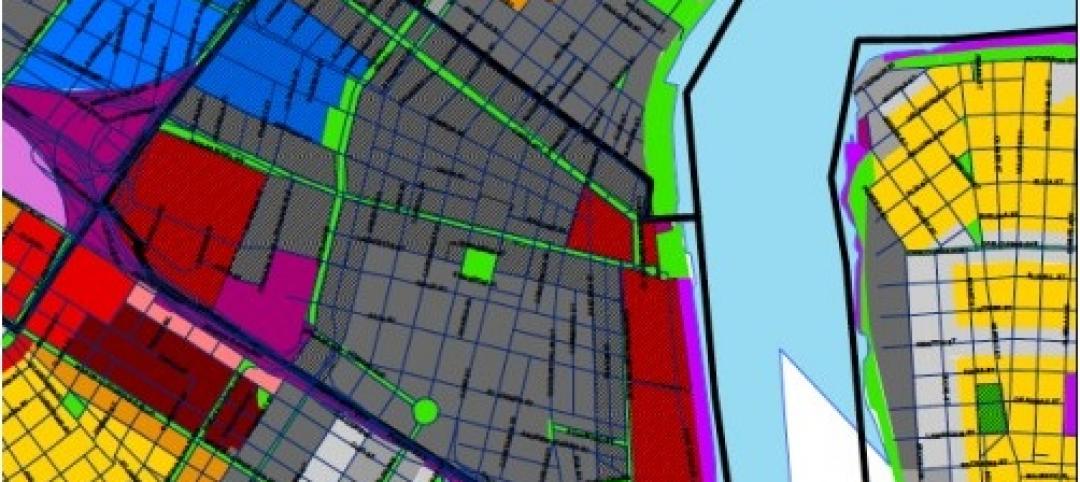With cloud computing, smart phones, video chat and more access to professional software for individual use, there shouldn’t really be any need to still go to an office for work, right? Well, legendary office furniture manufacturer Herman Miller would like to prove us wrong with its Living Office concept.
In a press release, Herman Miller Vice President Greg Parsons says that the Living Office aims to let office workers know "what the stage or recording studio offers to musicians- an environment optimized to inspire and enable people's ultimate performance”
Originally introduced in 2013 after years of research, the Herman Miller website now features a fully functioning, interactive Living Office Design Solutions guide on their website. Here are some reasons why the Living Office concept should get a second look:
1. Employees gain a sense of belonging
A Living Office lets employees (also known as human beings) work in a space that lets them be the social creatures they’re designed to be.
2. There’s a place for everyone, introverts and extroverts
Because everyone is unique and work better in different environments, a Living Office is one that has a spot for everyone to be their most productive, from the social butterflies to the hermits.
3. A living office is moldable according to type of work
Whether the office is a workspace for architects or editors, consultants or sales, the variety of landscapes allows the chance for optimal productivity.
Herman Miller Living Office from dress code on Vimeo.
4. It’s great for collaborating
Group work is inevitable in a work environment, and a Living Office allows transition between individual and group work to be as smooth and organic as possible.
5. Happy, comfortable employees equal prosperity
And that’s prosperity in both money and happiness!
Click here to learn more about the Living Office, and here for the Living Office design solution tool.
Related Stories
| May 18, 2011
One of Delaware’s largest high schools seeks LEED for Schools designation
The $82 million, 280,000-sf Dover (Del.) High School will have capacity for 1,800 students and feature a 900-seat theater, a 2,500-seat gymnasium, and a 5,000-seat football stadium.
| May 18, 2011
Carnegie Hall vaults into the 21st century with a $200 million renovation
Historic Carnegie Hall in New York City is in the midst of a major $200 million renovation that will bring the building up to contemporary standards, increase educational and backstage space, and target LEED Silver.
| May 17, 2011
Redesigning, redefining the grocery shopping experience
The traditional 40,000- to 60,000-sf grocery store is disappearing and much of the change is happening in the city. Urban infill sites and mixed-use projects offer grocers a rare opportunity to repackage themselves into smaller, more efficient, and more convenient retail outlets. And the AEC community will have a hand in developing how these facilities will look and operate.
| May 17, 2011
Architecture billings index fell in April, hurt by tight financing for projects
The architecture billings index, a leading indicator of U.S. construction activity, fell in April, hurt by tight financing for projects. The architecture billings index fell 2.9 points last month to 47.6, a level that indicates declining demand for architecture services, according to the American Institute of Architects.
| May 17, 2011
Sustainability tops the syllabus at net-zero energy school in Texas
Texas-based firm Corgan designed the 152,200-sf Lady Bird Johnson Middle School in Irving, Texas, with the goal of creating the largest net-zero educational facility in the nation, and the first in the state. The facility is expected to use 50% less energy than a standard school.
| May 17, 2011
Gilbane partners with Steel Orca on ultra-green data center
Gilbane, along with Crabtree, Rohrbaugh & Associates, has been selected to partner with Steel Orca to design and build a 300,000-sf data center in Bucks County, Pa., that will be powered entirely through renewable energy sources--gas, solar, fuel cells, wind and geo-thermal. Completion is scheduled for 2013.
| May 17, 2011
Should Washington, D.C., allow taller buildings?
Suggestions are being made that Washington revise its restrictions on building heights. Architect Roger Lewis, who raised the topic in the Washington Post a few weeks ago, argues for a modest relaxation of the height limits, and thinks that concerns about ruining the city’s aesthetics are unfounded.
| May 17, 2011
The New Orleans master plan
At an afternoon panel during last week's AIA National Conference in New Orleans, Goody Clancy Principal David Dixon and Manning Principal W. Raymond Manning shared their experiences creating the New Orleans Master Plan, a document that sets a new course for the city, from land use and transportation planning to environmental protection.
| May 17, 2011
Do these buildings look like buffalo to you?
It’s hard to contemplate winter now that we’re mid-spring, but when the seasons change, ice skaters in Winnipeg will be able to keep warm in plywood shelters designed by Patkau Architects. The designers created temporary shelters inspired by animal behavior—specifically, buffalo bracing against the wind. Check them out.


















