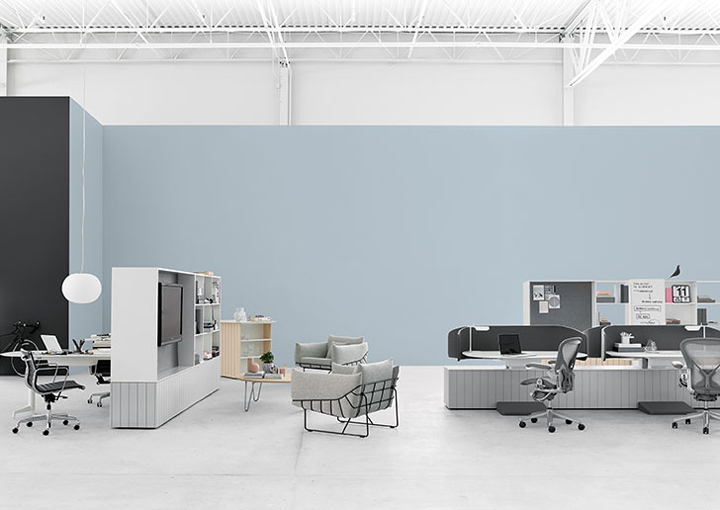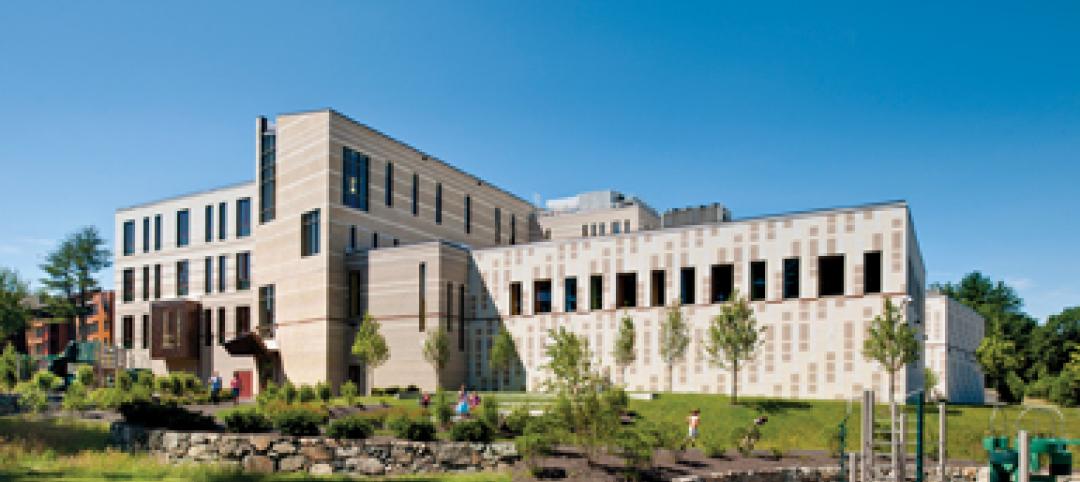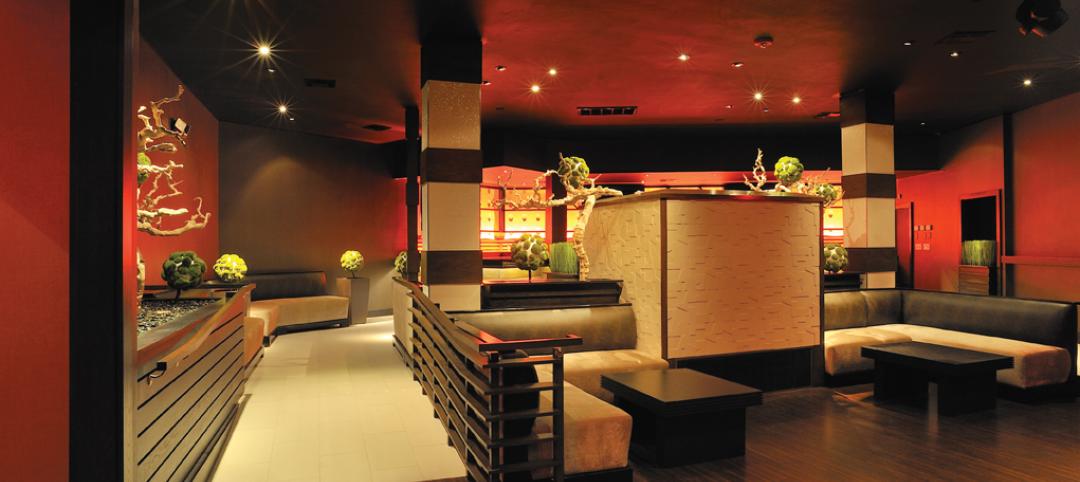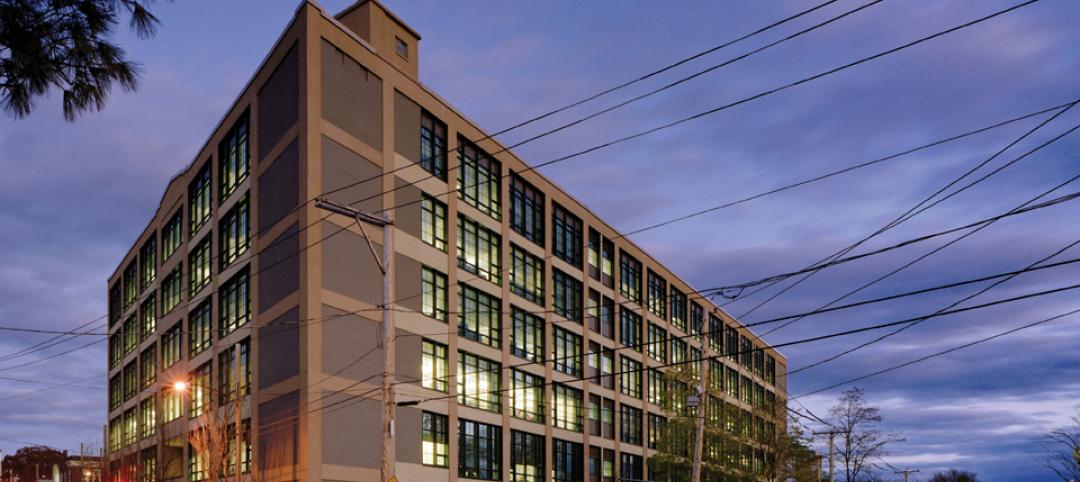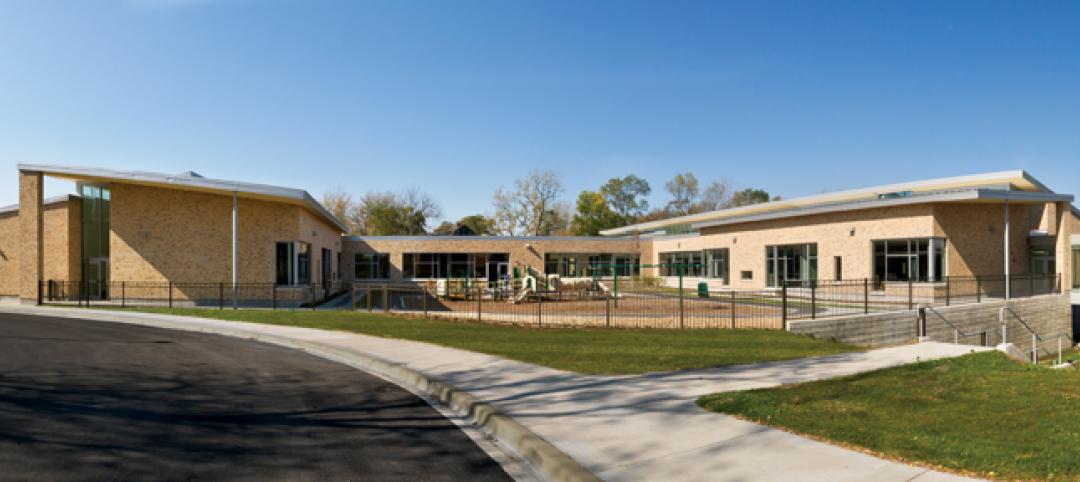With cloud computing, smart phones, video chat and more access to professional software for individual use, there shouldn’t really be any need to still go to an office for work, right? Well, legendary office furniture manufacturer Herman Miller would like to prove us wrong with its Living Office concept.
In a press release, Herman Miller Vice President Greg Parsons says that the Living Office aims to let office workers know "what the stage or recording studio offers to musicians- an environment optimized to inspire and enable people's ultimate performance”
Originally introduced in 2013 after years of research, the Herman Miller website now features a fully functioning, interactive Living Office Design Solutions guide on their website. Here are some reasons why the Living Office concept should get a second look:
1. Employees gain a sense of belonging
A Living Office lets employees (also known as human beings) work in a space that lets them be the social creatures they’re designed to be.
2. There’s a place for everyone, introverts and extroverts
Because everyone is unique and work better in different environments, a Living Office is one that has a spot for everyone to be their most productive, from the social butterflies to the hermits.
3. A living office is moldable according to type of work
Whether the office is a workspace for architects or editors, consultants or sales, the variety of landscapes allows the chance for optimal productivity.
Herman Miller Living Office from dress code on Vimeo.
4. It’s great for collaborating
Group work is inevitable in a work environment, and a Living Office allows transition between individual and group work to be as smooth and organic as possible.
5. Happy, comfortable employees equal prosperity
And that’s prosperity in both money and happiness!
Click here to learn more about the Living Office, and here for the Living Office design solution tool.
Related Stories
| May 18, 2011
Former Bronx railyard redeveloped as shared education campus
Four schools find strength in numbers at the new 2,310-student Mott Haven Campus in New York City. The schools—three high schools and a K-4 elementary school—coexist on the 6.5-acre South Bronx campus, which was once a railyard.
| May 18, 2011
Eco-friendly San Antonio school combines history and sustainability
The 113,000-sf Rolling Meadows Elementary School in San Antonio is the Judson Independent School District’s first sustainable facility, with green features such as vented roofs for rainwater collection and regionally sourced materials.
| May 18, 2011
New Reform Jewish Independent school opens outside Boston
The Rashi School, one of only 17 Reform Jewish independent schools in North American and Israel, opened a new $30 million facility on a 166-acre campus shared with the Hebrew SeniorLife community on the Charles River in Dedham, Mass.
| May 18, 2011
Design diversity celebrated at Orange County club
The Orange County, Calif., firm NKDDI designed the 22,000-sf Luna Lounge & Nightclub in Pomona, Calif., to be a high-end multipurpose event space that can transition from restaurant to lounge to nightclub to music venue.
| May 18, 2011
Lab personnel find comfort in former Winchester gun factory
The former Winchester Repeating Arms Factory in New Haven, Conn., is the new home of PepsiCo’s Biology Innovation Research Laboratory.
| May 18, 2011
Addition provides new school for pre-K and special-needs kids outside Chicago
Perkins+Will, Chicago, designed the Early Learning Center, a $9 million, 37,000-sf addition to Barrington Middle School in Barrington, Ill., to create an easily accessible and safe learning environment for pre-kindergarten and special-needs students.
| May 18, 2011
Raphael Viñoly’s serpentine-shaped building snakes up San Francisco hillside
The hillside location for the Ray and Dagmar Dolby Regeneration Medicine building at the University of California, San Francisco, presented a challenge to the Building Team of Raphael Viñoly, SmithGroup, DPR Construction, and Forell/Elsesser Engineers. The 660-foot-long serpentine-shaped building sits on a structural framework 40 to 70 feet off the ground to accommodate the hillside’s steep 60-degree slope.
| May 18, 2011
New center provides home to medical specialties
Construction has begun on the 150,000-sf Medical Arts Pavilion at the University Medical Center in Princeton, N.J.
| May 18, 2011
Improvements add to Detroit convention center’s appeal
Interior and exterior renovations and updates will make the Detroit Cobo Center more appealing to conventioneers. A new 40,000-sf ballroom will take advantage of the center’s riverfront location, with views of the river and downtown.



