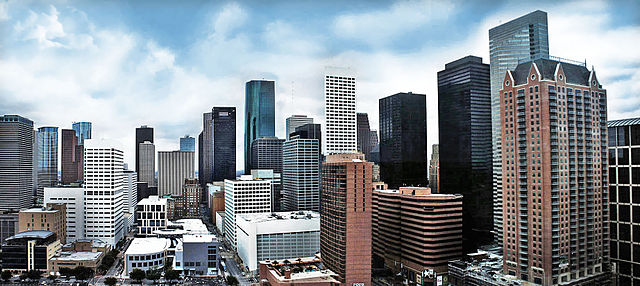Houston CultureMap contributor Barbara Kuntz collected all the project proposals the website covered in 2014 and recapped four daring developments that could alter the cultural landscape in Bayou City:
A New Swimming Hot Spot
In December, three entrepreneurs proposed a natural public swimming pool in Houston, Kuntz reports. Today, the project already has more than 270 backers making pledges on the project’s Kickstarter page. The project is also receiving support from civic leaders and organizations, including the Buffalo Bayou Partnership, the Greater East End District, the city of Houston Sustainability Office, and the Shell Center for Sustainability at Rice University.
Grand Texas: The Lone Star State’s New Entertainment District
Back in 2013, developer Monty Galland announced that the Grand Texas theme park is just a single component of a larger plan that involves 450,000 sf for retail, dining, an RV area, and a 6,000-seat stadium for minor league baseball games. As of last fall, bulldozers have started clearing out space on the site along Highway 59. By 2020, officials expect 4.5 million annual visitors to this theme park district.
Farming in the Astrodome
The Urban Land Institute presented what Kuntz called an “ambitious plan” to repurpose the iconic stadium after Houston voters rejected a $217 million bond to transform it into a special events center. This plan involves constructing an oak-lined promenade from the METRO light rail station to the Astrodome, where the space could be used for functions including a park, sustainable farm, farmer’s market, festivals, and museums. The dome’s top area would include a vieweing area with zip-lining, hike-and-bike trails, and indoor rock climbing.
Memorial Park Long-Range Master Plan
This April, the final design for Houston’s Memorial Park goes before the Houston city council for consideration. The so-called Long-Range Master Plan by Thomas Woltz, principal with Nelson Byrd Woltz Landscape Architects, highlights updates from public input, such as 8.5 miles of mountain bike trails and 17 miles of paved walkways for bikers and pedestrians.
Related Stories
| Aug 11, 2010
Walt Disney Family Museum planned in San Francisco
Construction is under way on a new museum dedicated to the man behind the Disney empire. Set to open this fall in San Francisco, the Walt Disney Family Museum will feature 10 galleries, starting with Disney's beginnings on a Missouri farm.
| Aug 11, 2010
SAFTI FIRST hires Tim Nass as National Sales Manager
SAFTI FIRST, a leading USA manufacturer of fire rated glazing and framing systems, is pleased to announce the addition of Tim Nass as National Sales Manager. In his new role, Tim will be working closely with architects and contract glaziers in selecting the appropriate and most economical fire rated glazing solution for their project. He will also be coordinating SAFTI FIRST’s extensive network of architectural representatives throughout the United States.
| Aug 11, 2010
NCARB welcomes new board of directors
The National Council of Architectural Registration Boards (NCARB) introduces its Board of Directors for FY10, who were installed during the culmination of the Council’s 90th Annual Meeting and Conference in Chicago.
| Aug 11, 2010
Berkebile wins $100K award for commitment to environment
Robert Berkebile, the founding principal of BNIM Architects and a founding member of the U.S. Green Building Council, has been selected to receive a $100,000 Heinz Award. The award honors his role in promoting green building design and for his commitment and action toward restoring social, economic, and environmental vitality to America’s communities through sustainable architecture and planning.
| Aug 11, 2010
Polshek Partnership unveils design for University of North Texas business building
New York-based architect Polshek Partnership today unveiled its design scheme for the $70 million Business Leadership Building at the University of North Texas in Denton. Designed to provide UNT’s 5,400-plus business majors the highest level of academic instruction and professional training, the 180,000-sf facility will include an open atrium, an internet café, and numerous study and tutoring rooms—all designed to help develop a spirit of collaboration and team-oriented focus.
| Aug 11, 2010
University of Florida aiming for nation’s first LEED Platinum parking garage
If all goes as planned, the University of Florida’s new $20 million Southwest Parking Garage Complex in Gainesville will soon become the first parking facility in the country to earn LEED Platinum status. Designed by the Boca Raton office of PGAL to meet criteria for the highest LEED certification category, the garage complex includes a six-level, 313,000-sf parking garage (927 spaces) and an attached, 10,000-sf, two-story transportation and parking services office building.
| Aug 11, 2010
Draft NIST report on Cowboys practice facility collapse released for public comment
A fabric-covered, steel frame practice facility owned by the National Football League’s Dallas Cowboys collapsed under wind loads significantly less than those required under applicable design standards, according to a report released today for public comment by the Commerce Department's National Institute of Standards and Technology (NIST).







