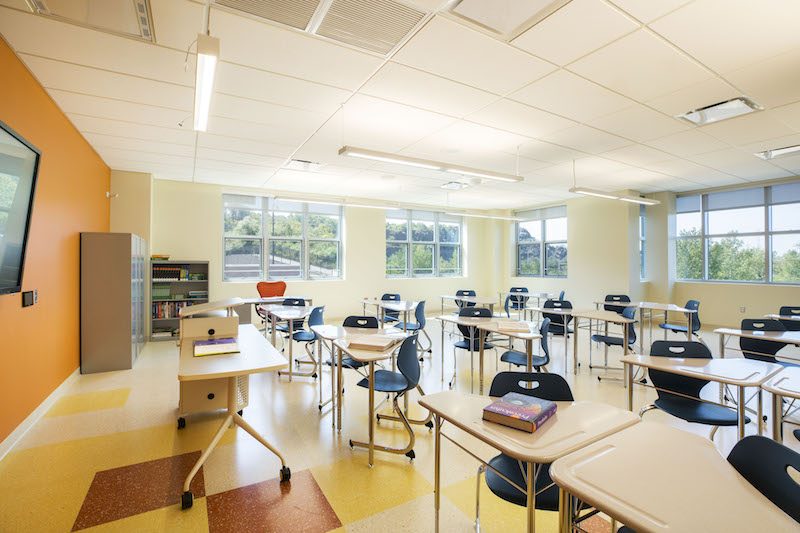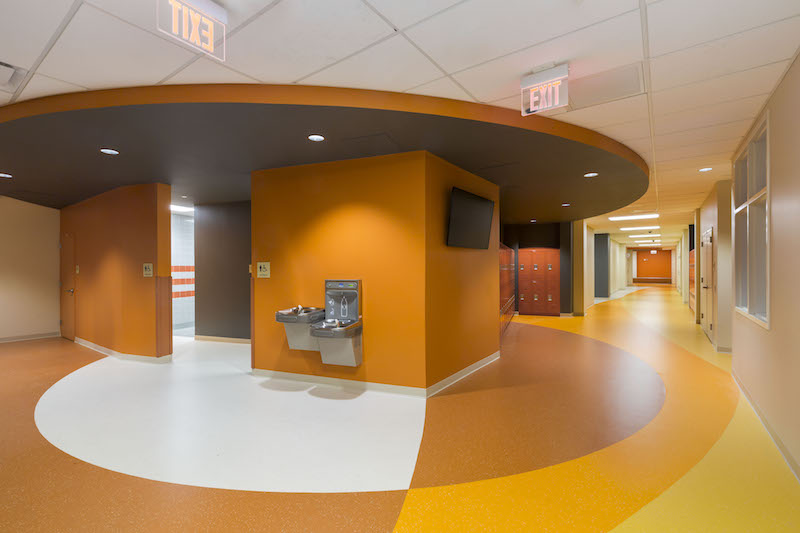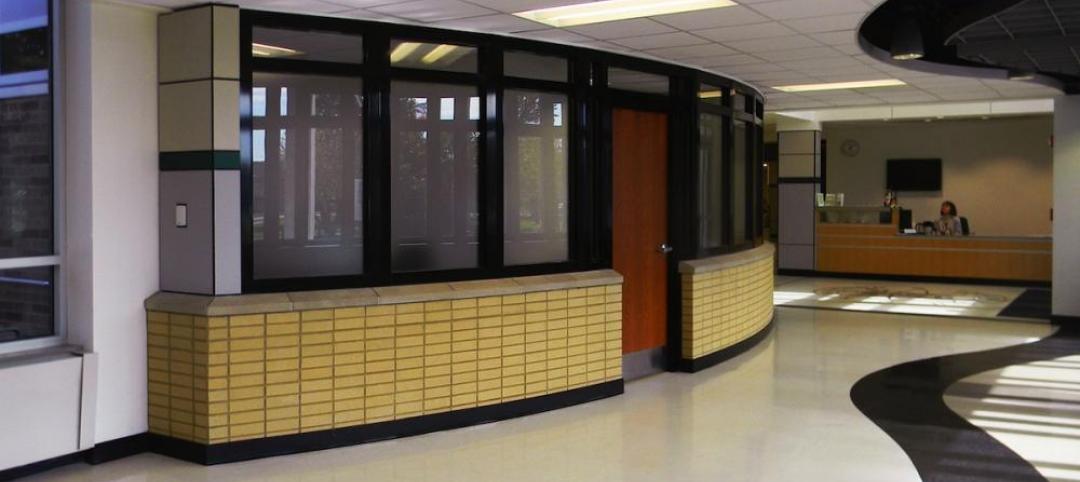A new $150 million, 350,000-sf technical high school in Secaucus, N.J. will provide education to almost 2,000 students across 70 classrooms and specialty spaces. High Tech High School sits on the 20-acre Frank J. Gargiulo Campus, which replaces the former North Bergen campus, and provides technically-focused, hands-on learning.
The new campus includes a fabrication lab, 120-seat black box theater, 325-seat performing arts auditorium, 80-inch interactive monitors to replace and enhance standard chalkboards, and a tv production studio with a functioning control room. Food for the culinary kitchen lab will be grown in a hydroponic rooftop garden. Designed to meet LEED Gold standards, the school features water efficient landscaping, geothermal heating, a green roof, and wind turbines.
See Also: Construction begins on North Carolina State University’s new engineering building
 Photo: Kate Glicksberg.
Photo: Kate Glicksberg.
The Hudson County Improvement Authority managed the design and construction process for Hudson County School of Technology and partnered with RSC Architects, DMR Architects, MAST Construction Services, and Terminal Construction Corp. High Tech High School joins KAS Prep and Hudson Technical on the Frank J. Gargiulo Campus.
 Photo: Kate Glicksberg.
Photo: Kate Glicksberg.
 Photo: Kate Glicksberg.
Photo: Kate Glicksberg.
Related Stories
| May 1, 2013
Groups urge Congress: Keep energy conservation requirements for government buildings
More than 350 companies urge rejection of special interest efforts to gut key parts of Energy Independence and Security Act
| Apr 30, 2013
Tips for designing with fire rated glass - AIA/CES course
Kate Steel of Steel Consulting Services offers tips and advice for choosing the correct code-compliant glazing product for every fire-rated application. This BD+C University class is worth 1.0 AIA LU/HSW.
| Apr 30, 2013
First look: North America's tallest wooden building
The Wood Innovation Design Center (WIDC), Prince George, British Columbia, will exhibit wood as a sustainable building material widely availablearound the globe, and aims to improve the local lumber economy while standing as a testament to new construction possibilities.
| Apr 25, 2013
Colorado State University, DLR Group team to study 12 high-performance schools
DLR Group and the Institute for the Built Environment at Colorado State University have collaborated on a research project to evaluate the effect of green school design on occupants and long-term building performance.
| Apr 24, 2013
North Carolina bill would ban green rating systems that put state lumber industry at disadvantage
North Carolina lawmakers have introduced state legislation that would restrict the use of national green building rating programs, including LEED, on public projects.
| Apr 24, 2013
Los Angeles may add cool roofs to its building code
Los Angeles Mayor Antonio Villaraigosa wants cool roofs added to the city’s building code. He is also asking the Department of Water and Power (LADWP) to create incentives that make it financially attractive for homeowners to install cool roofs.
| Apr 22, 2013
Top 10 green building projects for 2013 [slideshow]
The AIA's Committee on the Environment selected its top ten examples of sustainable architecture and green design solutions that protect and enhance the environment.
| Apr 19, 2013
7 hip high-rise developments on the drawing board
Adrian Smith and Gordon Gill's whimsical Dancing Dragons tower in Seoul is among the compelling high-rise projects in the works across the globe.
| Apr 10, 2013
First look: University at Buffalo's downtown medical school by HOK
The University at Buffalo (UB) has unveiled HOK's dramatic design for its new School of Medicine and Biomedical Sciences building on the Buffalo Niagara Medical Campus.

















