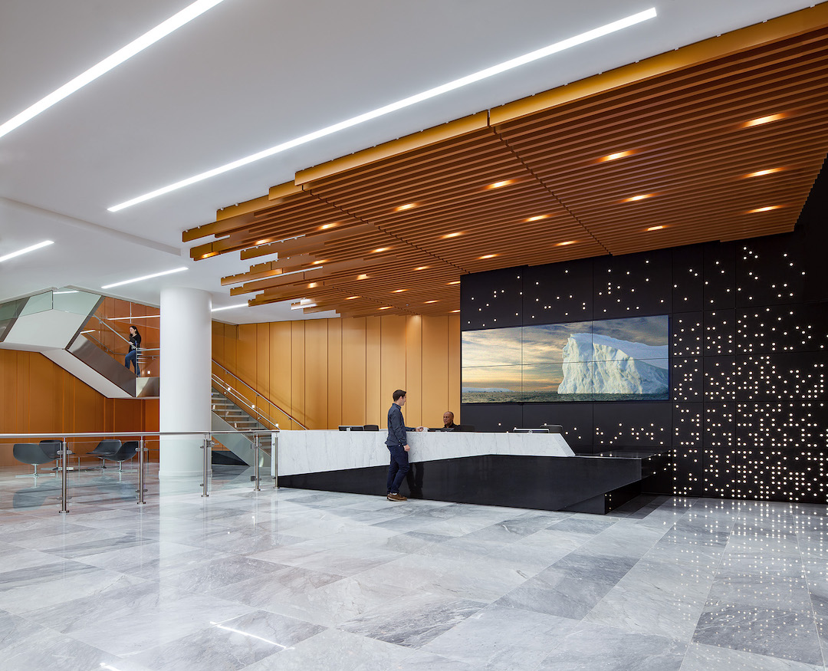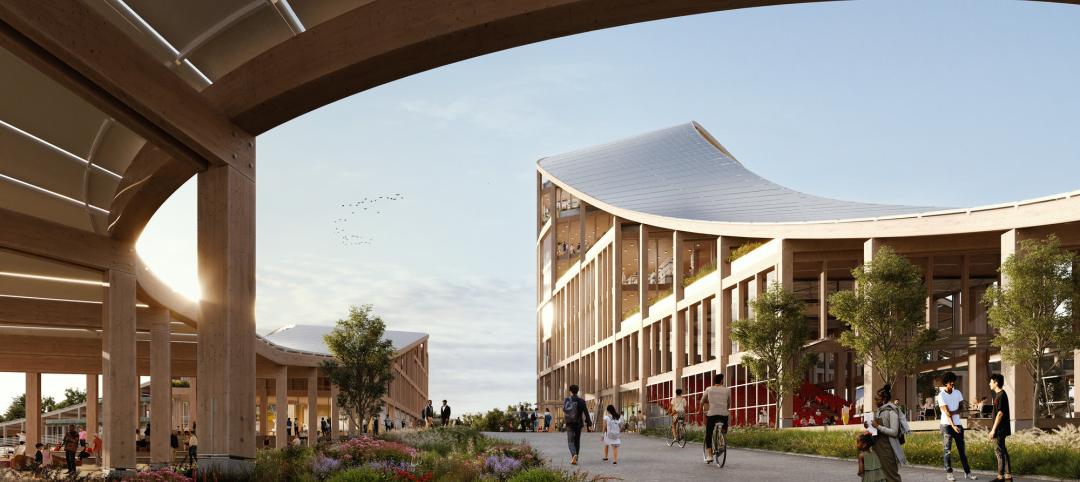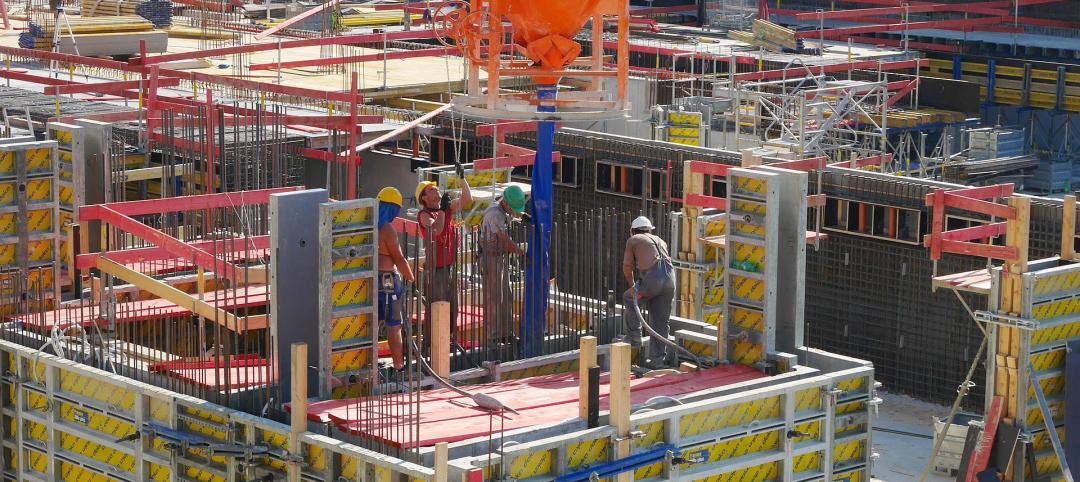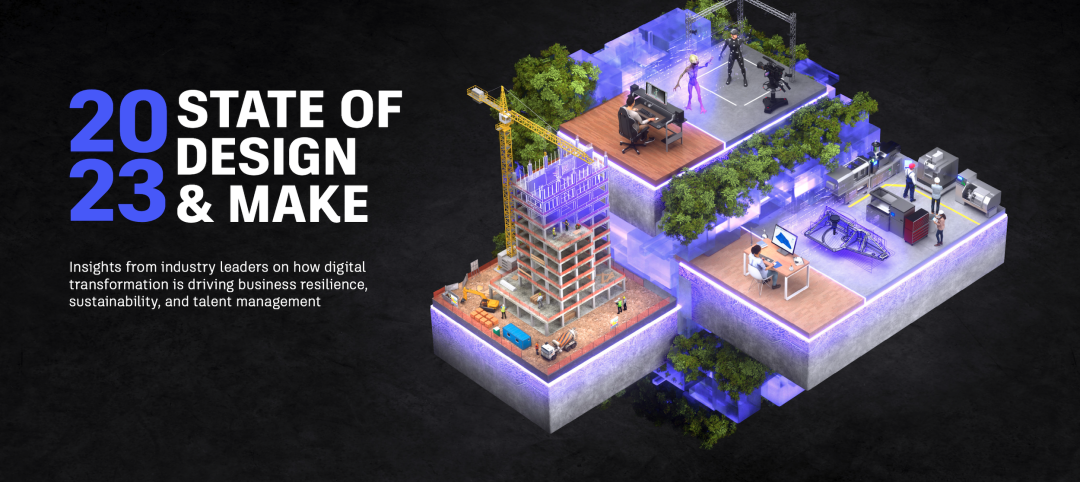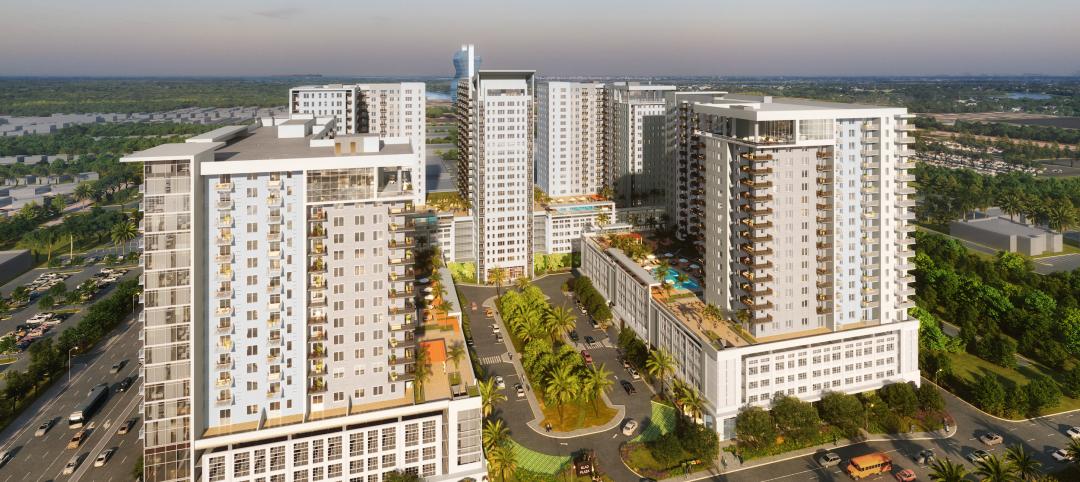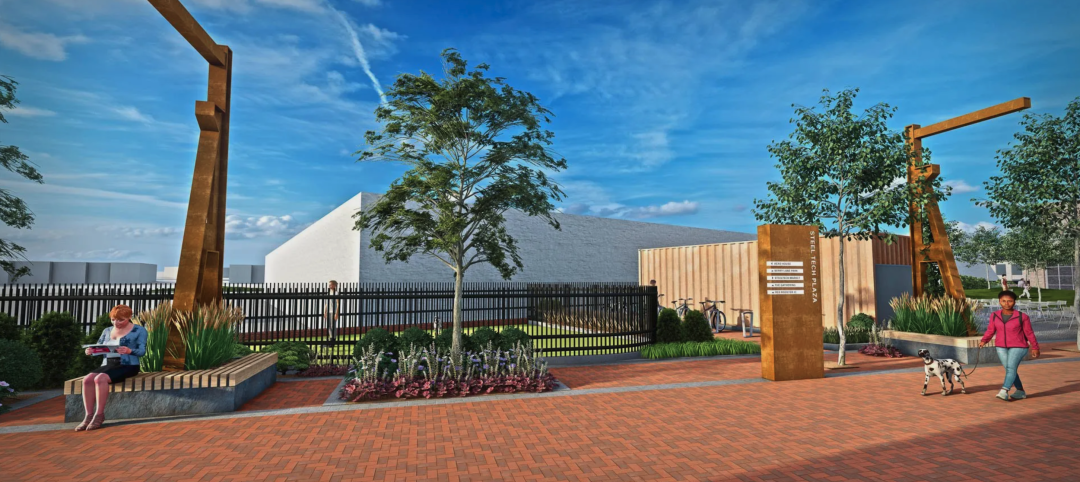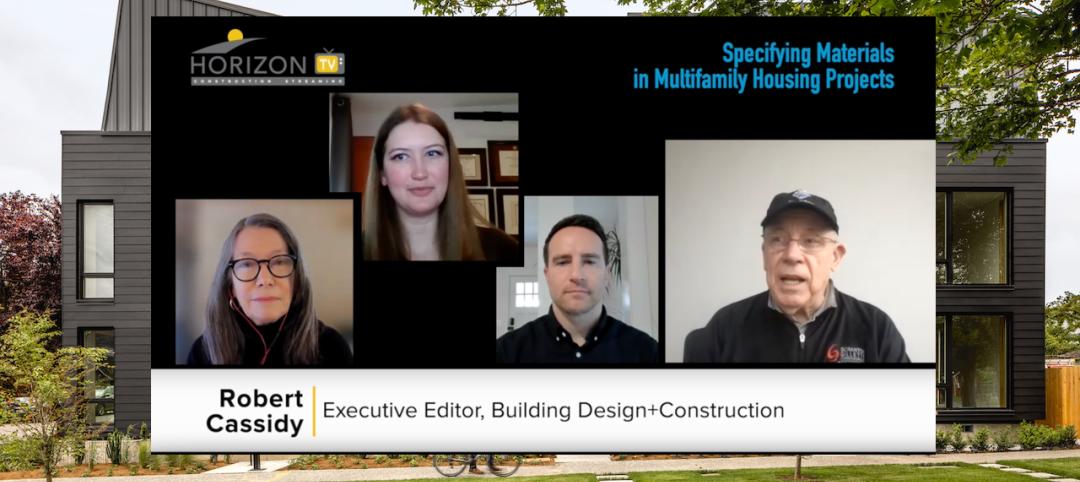Corporate space consolidation and the need to upgrade the employee experience will keep the office market fairly strong for the next 18 months before the sector taps the brakes. “I don’t think it will be anything dramatic, but I think there will be a leveling,” says Dennis Cornick, EVP, Gilbane Building Company. Construction costs and a slackening demand for space built on spec will dampen the market, he says.
In the last year, open office design has come under attack by Harvard Business School. Recent HBS studies found that when employees moved from a traditional office setting to an open office, collaboration actually declined. Many workers plugged wireless devices in their ears to tune out office noise—and their co-workers. The studies have prompted designers and real estate decision makers to rethink the open-office trend.
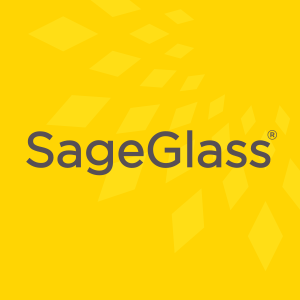 The 2019 Office Giants Report is sponsored by SageGlass. Also check out these 2019 Office Sector rankings, brought to you by SageGlass:
The 2019 Office Giants Report is sponsored by SageGlass. Also check out these 2019 Office Sector rankings, brought to you by SageGlass:
• Top 200 Office Sector Architecture Firms
• Top 100 Office Sector Engineering Firms
• Top 110 Office Sector Construction Firms
“I’ve heard different opinions from different clients,” says Cornick. Some open office projects have been successful, he says; others have not fostered the expected level of collaboration. Nonetheless, he says, “The drive for more collaboration and teamwork is almost a universal desire.”
With no universally accepted formula for office design, major redesigns should be preceded by “a robust process to understand the use of space” and employee habits, says Lise Newman, AIA, Vice President, National Workplace Director, SmithGroup.
SmithGroup looks for a blend of settings for three work modes: “focus, collaborate, and create.” Small rooms are for taking calls or writing reports. Larger rooms are for team activities—meetings and presentations. Open space may be appropriate for most other activities. The number and size of quiet rooms and of collaboration space vary from client to client.
The “WeWork factor” is also figuring prominently in office projects, says Gilbane Vice President Ryan Hutchins. WeWork is outfitting space with a rich menu of amenities for such clients as Citi, Microsoft, and BlackRock. WeWork’s mix of private, open, and event space is replete with sofas, café counters, and a hip vibe. Other developers and owners are being forced to up their game to compete for the most desirable tenants.
In the war for top talent, particularly technology talent, the working environment is increasingly part of the competitive landscape. “To be innovative, you have to get the best people,” Newman says. “Even traditional businesses like banking compete with Silicon Valley for talent.” When a company like Google creates a new outdoor amphitheater for movie screenings, as it did at its Ann Arbor, Mich., location, it raises the bar. For some talented prospects, a cool, Google-like workspace can tip the scales when evaluating offers from multiple employers.
Office developers, architects focus on workplace amenities
Developers are creating shared amenities to address this trend at multi-tenant sites. Shared work cafés offer the sense that “you are not stuck in an open office,” Newman says. With increased use of mobile technology, many workers want a choice of indoor and outdoor work spaces. Commercial-grade kitchens and feature-rich fitness centers that might include basketball courts and squash courts are on the amenity wish list for some clients, Newman adds. “The convergence of pleasure with work is here to stay,” she says.
Employers and designers are looking to technology to improve work efficiency, space usage, occupant comfort, and security. Analytics can help companies understand workspace demand, says Val Loh, Principal, Syska Hennessy Group. If an organization learns that 10% of employees work outside the office every day, it can cut office space by 10% and slash real estate costs. “In a major metro area, that’s a substantial amount,” Loh says.
Continued improvement in the performance of wireless technology has prompted some clients to raise the possibility of a totally wireless data environment. Loh warns that the technology is not yet reliable enough for that. “We still recommend at least one wire per workstation,” he says, even for non-mission-critical systems.
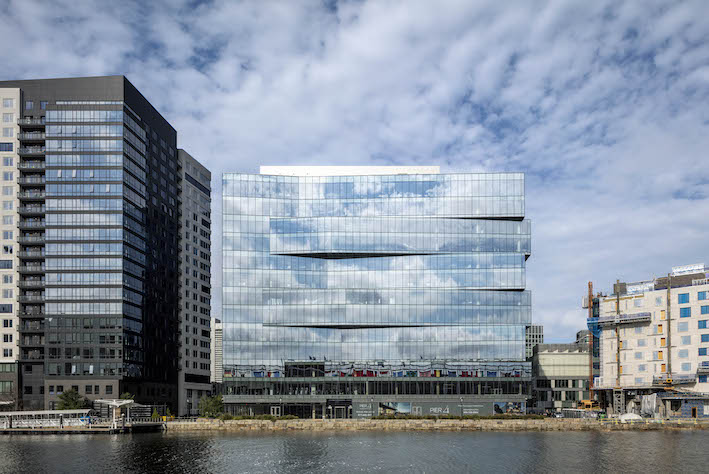 Pier 4 office building, Boston, designed by Elkus Manfredi Architects. Photo: Magda Biernat Photography
Pier 4 office building, Boston, designed by Elkus Manfredi Architects. Photo: Magda Biernat Photography
Loh recalls one pharmaceutical client that wanted to go 100% wireless. Syska Hennessy convinced the client to stick with the one-wire-per-desk protocol. It turned out that many of the company’s laptops were not compatible with the latest wireless networking. The wired option saved the company from paying for an immediate wholesale replacement of older laptops.
Mobile technology can enhance the work environment by allowing employees to reserve workspaces, change light settings, adjust heating and cooling at their workstations, arrange valet parking, dry cleaning, and provide mass transit updates.
Technology also offers new security tools. Cameras with video analytics can warn security personnel about unattended bags and packages, unauthorized people loitering around secure facilities, and suspicious vehicles.
Cameras, perhaps combined with palm or fingerprint recognition systems, might some day replace keycards and fobs for access control, says Loh. Workers at many high-rise office buildings have to carry two cards—one to enter the main lobby, another to get into their offices. In the future, video analytics and handprint systems could eliminate the need for any keycards.
HIGH-RISE MASS TIMBER CATCHING ON in office sector
The Class A office sector has become an early adopter of high-rise mass timber as the critical structural component. “Many of the first mass timber projects in the U.S. are offices because the 2015 IBC code already has a path for them,” says Chris Evans, Director, Swinerton Mass Timber, a spinoff of construction giant Swinerton. Most U.S. mass timber projects to date have been on the West Coast, close to cross-laminated timber suppliers, but a new CLT facility is coming online in a converted 227,000-sf General Electric facility in Dothan, Ala.
Mass timber structures offer the potential to save about 15% on the construction schedule and have a lighter superstructure than concrete. “Once you have the floor installed, trades can start working below,” says Evans. “There is no shoring system needed. You can start four to six weeks earlier compared to a post-tensioned system.”
Being lighter than concrete means reduced earthwork and foundation work, he adds. Some sites that may not have the bearing for concrete structures without extraordinary engineering measures may be able to support a mass timber structure. Exposed wood beams add a biophilic aesthetic to interior spaces. “Design firms love it,” Evans says.
Mass timber visionaries keep looking to build higher. A developer in Vancouver recently proposed a 35-40-story tower with a mass timber frame and concrete core. For now, the sweet spot is up to six stories, says Evans. “We see a lot of 120,000 to 300,000 sf projects that are five or six stories high,” he says.
Evans is convinced that mass timber will continue to attract converts, especially in the office market. “We believe that it will not be a niche market,” he says. “In the future, this is how many projects will be built, whether beams are exposed or not.”
MORE FROM BD+C'S 2019 GIANTS 300 REPORT
Related Stories
Mass Timber | May 1, 2023
SOM designs mass timber climate solutions center on Governors Island, anchored by Stony Brook University
Governors Island in New York Harbor will be home to a new climate-solutions center called The New York Climate Exchange. Designed by Skidmore, Owings & Merrill (SOM), The Exchange will develop and deploy solutions to the global climate crisis while also acting as a regional hub for the green economy. New York’s Stony Brook University will serve as the center’s anchor institution.
Market Data | May 1, 2023
AEC firm proposal activity rebounds in the first quarter of 2023: PSMJ report
Proposal activity for architecture, engineering and construction (A/E/C) firms increased significantly in the 1st Quarter of 2023, according to PSMJ’s Quarterly Market Forecast (QMF) survey. The predictive measure of the industry’s health rebounded to a net plus/minus index (NPMI) of 32.8 in the first three months of the year.
Sustainability | May 1, 2023
Increased focus on sustainability is good for business and attracting employees
A recent study, 2023 State of Design & Make by software developer Autodesk, contains some interesting takeaways for the design and construction industry. Respondents to a survey of industry leaders from the architecture, engineering, construction, product design, manufacturing, and entertainment spheres strongly support the idea that improving their organization’s sustainability practices is good for business.
Codes and Standards | May 1, 2023
Hurricane Ian aftermath expected to prompt building code reform in Florida
Hurricane Ian struck the Southwest Florida coastline last fall with winds exceeding 150 mph, flooding cities, and devastating structures across the state. A construction risk management expert believes the projected economic damage, as high as $75 billion, will prompt the state to beef up building codes and reform land use rules.
| Apr 28, 2023
$1 billion mixed-use multifamily development will add 1,200 units to South Florida market
A giant $1 billion residential project, The District in Davie, will bring 1.6 million sf of new Class A residential apartments to the hot South Florida market. Located near Ft. Lauderdale and greater Miami, the development will include 36,000 sf of restaurants and retail space. The development will also provide 1.1 million sf of access controlled onsite parking with 2,650 parking spaces.
Architects | Apr 27, 2023
Blind Ambition: Insights from a blind architect on universal design
Blind architect Chris Downey shares his message to designers that universal design goes much further than simply meeting a code to make everything accessible.
Design Innovation Report | Apr 27, 2023
BD+C's 2023 Design Innovation Report
Building Design+Construction’s Design Innovation Report presents projects, spaces, and initiatives—and the AEC professionals behind them—that push the boundaries of building design. This year, we feature four novel projects and one building science innovation.
Mixed-Use | Apr 27, 2023
New Jersey turns a brownfield site into Steel Tech, a 3.3-acre mixed-use development
In Jersey City, N.J., a 3.3-acre redevelopment project called Steel Tech will turn a brownfield site into a mixed-use residential high-rise building, a community center, two public plazas, and a business incubator facility. Steel Tech received site plan approval in recent weeks.
Multifamily Housing | Apr 27, 2023
Watch: Specifying materials in multifamily housing projects
A trio of multifamily housing experts discusses trends in materials in their latest developments. Topics include the need to balance aesthetics and durability, the advantages of textured materials, and the benefits of biophilia.
AEC Tech Innovation | Apr 27, 2023
Does your firm use ChatGPT?
Is your firm having success utilizing ChatGPT (or other AI chat tools) on your building projects or as part of your business operations? If so, we want to hear from you.


