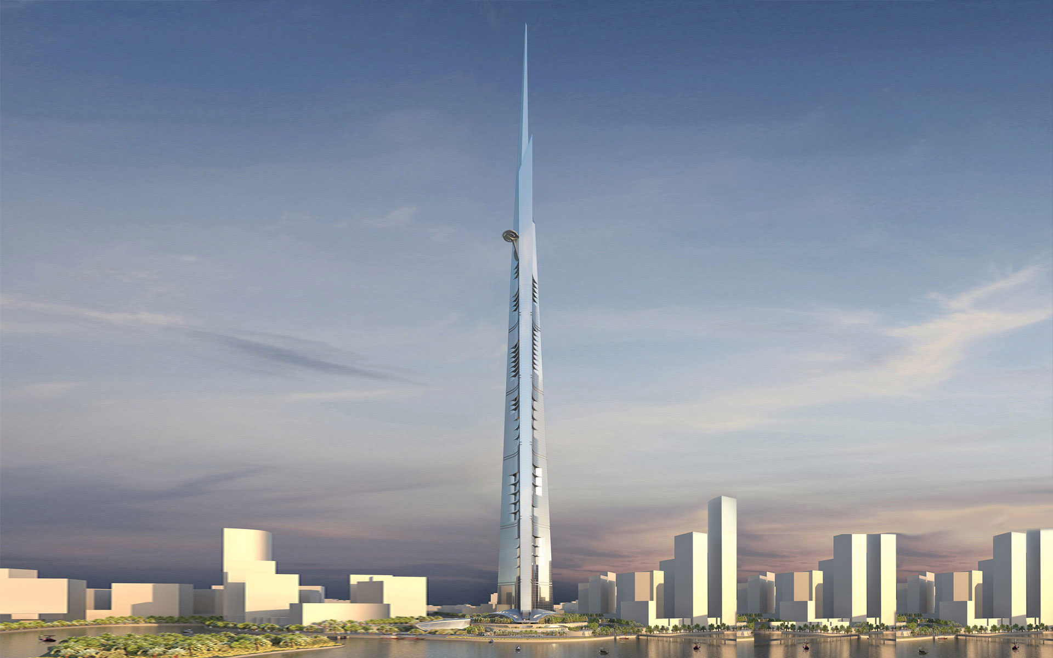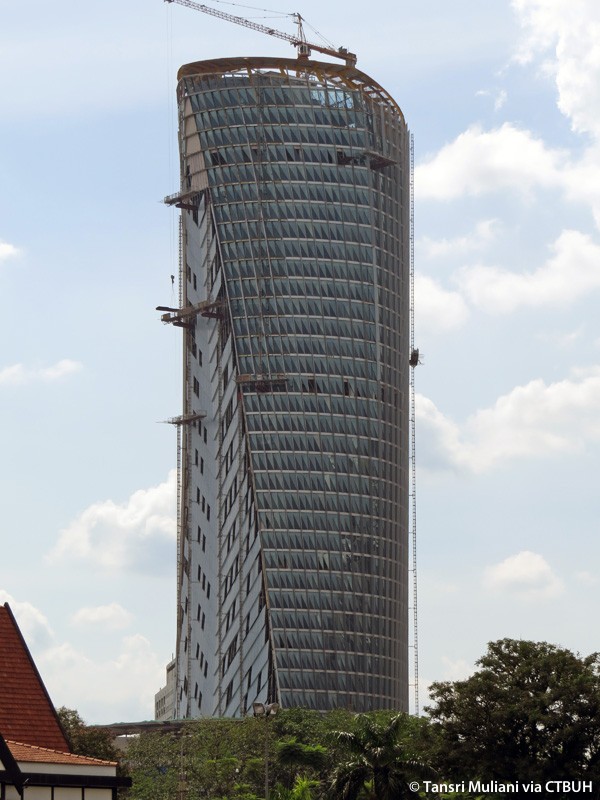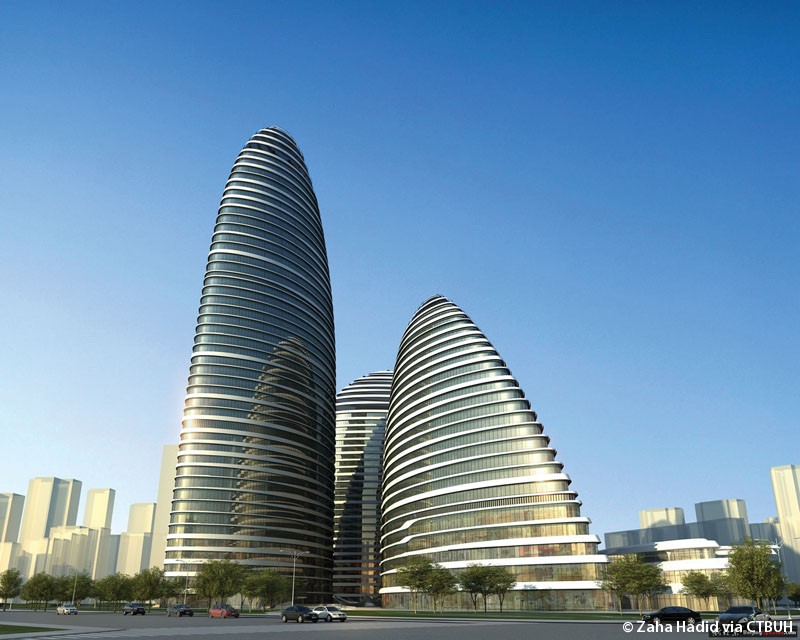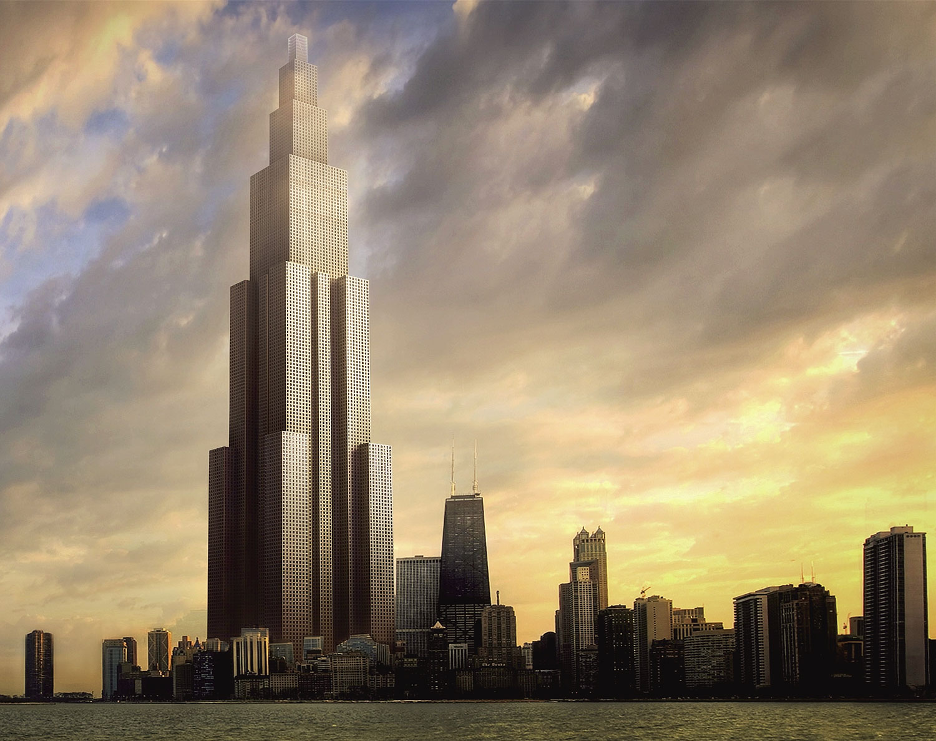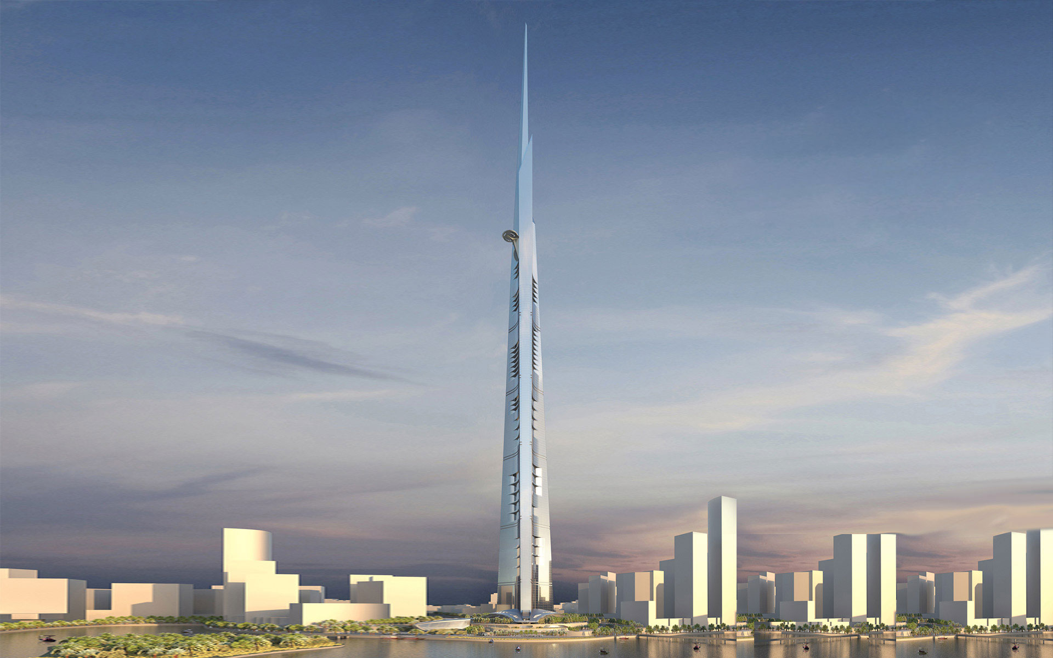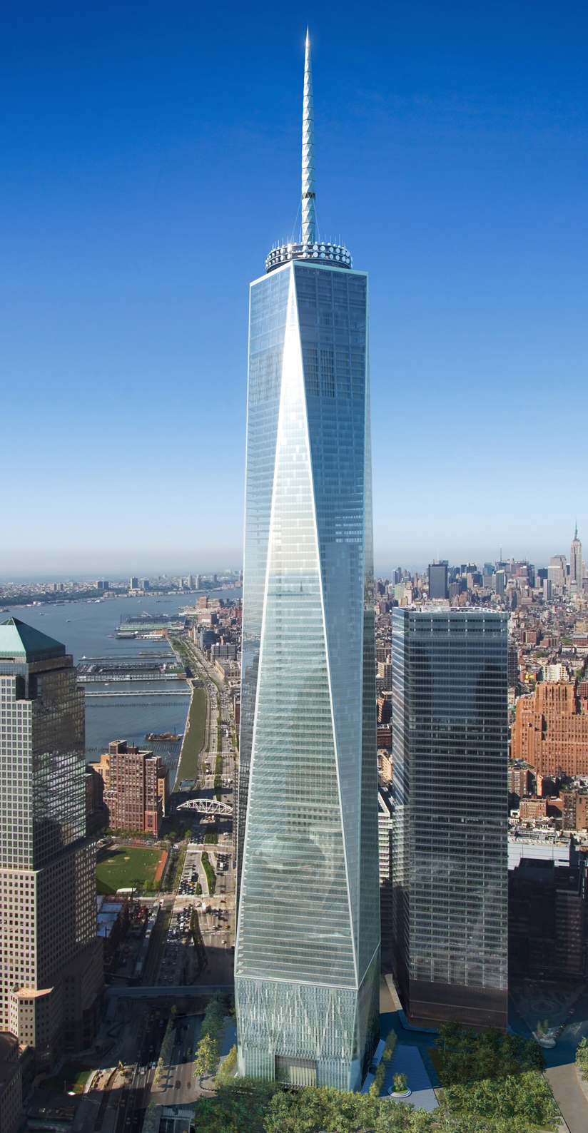Each year, high-rise building experts from the Council on Tall Buildings and Urban Habitat (CTBUH) release their predictions for the worldwide skyscraper industry. They also recap the top tall-building news from the previous year (see "2013: The year of the super-tall skyscraper").
Looking ahead to 2014, CTBUH's Daniel Safarik and Antony Wood predict that between 65 and 90 buildings of 200 meters or more will completed by the end of the year, with as many as 13 projects exceeding the 300-meter barrier. If they're right, 2014 will be a record-setting year for skyscraper construction.
In their report, Safarik and Wood highlight eight major trends and developments in 2014:
1. The Torre Costanera, at 300 meters, will be South America’s tallest building and its first in the 'supertall' category (300 to 399 meters)
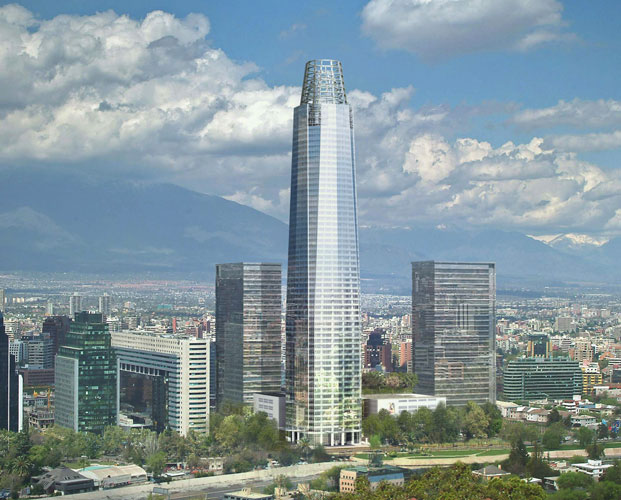
More on the Torre Costanera project via CTBUH
2. Twisting towers will continue to enter the vanguard of tall in 2014.
The KKR2 Tower of Kuala Lumpur, Malaysia (pictired), and the Spine Tower of Istanbul, Turkey, lead the list of new twisting towers.
3. A typically curvaceous Zaha Hadid-designed tower, the Wangjing SOHO T1, will open in Beijing this year.
This building was the subject of piracy rumors early last year when a highly similar tower group, the Meiquan 22nd Century in Chongqing, was revealed. The race is on in earnest to see if the original finishes before the “copy.”
4. The Shanghai Tower finished its concrete core in 2013.
The 632-meter tower, originally set to complete in 2014, will boast the world’s fastest elevators, as well as innovative use of double skins and sky lobbies. Its construction has been and will continue to be one of the most closely watched spectacles in the tall-building universe. Even if the completion date slips into 2015, as now seems likely, Shanghai Tower will likely be China’s tallest building for at least a period of time, depending on the progress of rivals Ping An Finance Center (660 meters), Wuhan Greenland Center (636 meters), and possibly Sky City J220.
5. The China Broad Group’s Sky City J220, an 828-meter, 220-story building to be constructed entirely of prefabricated modules, may or may not have gotten underway, according to conflicting reports, and may or may not complete in 2014.
Either way, the world will be watching. Unshaken by skeptical peers and media and bureaucratic hurdles, Broad Group Chairman Zhang Yue has vowed the project – aiming to become the world’s tallest before Kingdom Tower takes the title – will continue.
6. Kingdom Tower, set to become the world’s next-tallest building at 1,000 meters, broke ground in Jeddah, Saudi Arabia, in 2013.
The industry will be closely watching its out-of-ground progress in 2014. Intended to evoke a bundle of leaves shooting up from the ground, the faceted three-wing tower will cost $1.2 billion to construct and contain 167 floors.
7. When completed in 2014 at its intended, symbolic 1,776 feet (541 meters), One World Trade Center in New York will gain status as North America’s tallest building.
The announcement of CTBUH’s ratification of this height in 2013 drew commentary from the global press, Chicago mayor Rahm Emmanuel, and television comedian Jon Stewart—so a little more buzz when we “make it official” in 2014 can be expected.
8. The first of the crop of “superslim” towers in Midtown Manhattan, the 306-meter One57, will be completed, upping the ante for its even-slimmer rivals along 57th Street.

More on the One57 project via CTBUH
Read CTBUH's full report: "Year in Review: Tall Trends of 2013"
Related Stories
| Aug 11, 2010
ICC launches green construction code initiative for commercial buildings
The International Code Council has launched its International Green Construction Code (IGCC) initiative, which will aim to reduce energy usage and the carbon footprint of commercial buildings.Entitled “IGCC: Safe and Sustainable By the Book,” the initiative is committed to develop a model code focused on new and existing commercial buildings. It will focus on building design and performance.
| Aug 11, 2010
Green Building Initiative launches two certification programs for green building professionals
The Green Building Initiative® (GBI), one of the nation’s leading green building organizations and exclusive provider of the Green Globes green building certification in the United States, today announced the availability of two new personnel certification programs for green building practitioners: Green Globes Professional (GGP) and Green Globes Assessor (GGA).
| Aug 11, 2010
Potomac Valley Brick launches brick design competition with $10,000 grand prize
Potomac Valley Brick presents Brick-stainable: Re-Thinking Brick a design competition seeking integrative solutions for a building using clay masonry units (brick) as a primary material.
| Aug 11, 2010
Outdated office tower becomes Nashville’s newest boutique hotel
A 1960s office tower in Nashville, Tenn., has been converted into a 248-room, four-star boutique hotel. Designed by Earl Swensson Associates, with PowerStrip Studio as interior designer, the newly converted Hutton Hotel features 54 suites, two penthouse apartments, 13,600 sf of meeting space, and seven “cardio” rooms.
| Aug 11, 2010
HDR, Perkins+Will top BD+C's ranking of the nation's 100 largest healthcare design firms
A ranking of the Top 100 Healthcare Design Firms based on Building Design+Construction's 2009 Giants 300 survey. For more Giants 300 rankings, visit http://www.BDCnetwork.com/Giants
| Aug 11, 2010
Steel Joist Institute announces 2009 Design Awards
The Steel Joist Institute is now accepting entries for its 2009 Design Awards. The winning entries will be announced in November 2009 and the company with the winning project in each category will be awarded a $2,000 scholarship in its name to a school of its choice for an engineering student.
| Aug 11, 2010
29 Great Solutions for the AEC Industry
AEC firms are hotbeds of invention and innovation to meet client needs in today's highly competitive environment. The editors of Building Design+Construction are pleased to present 29 "Great Solutions" to some of the most complex problems and issues facing Building Teams today. Our solutions cover eight key areas: Design, BIM + IT, Collaboration, Healthcare, Products, Technology, Business Management, and Green Building.


