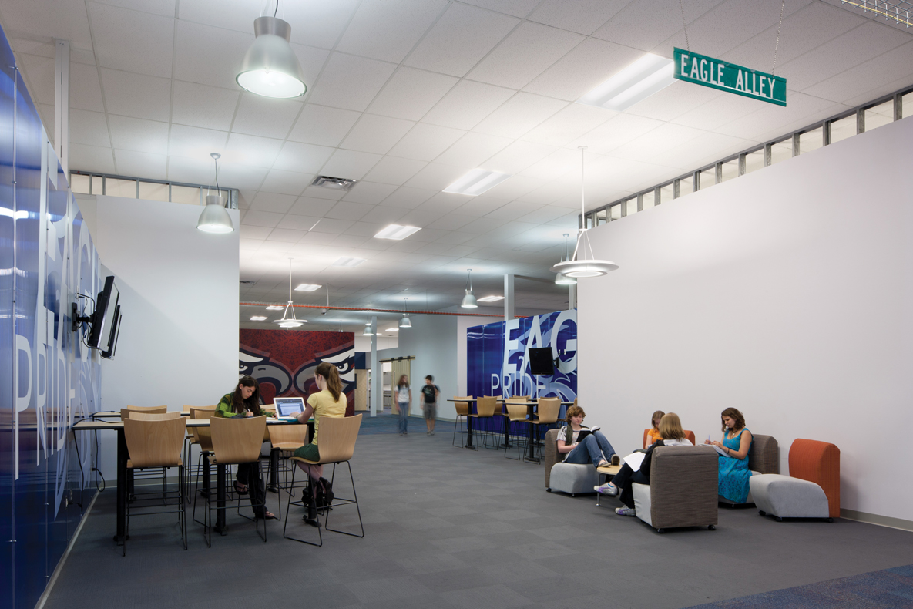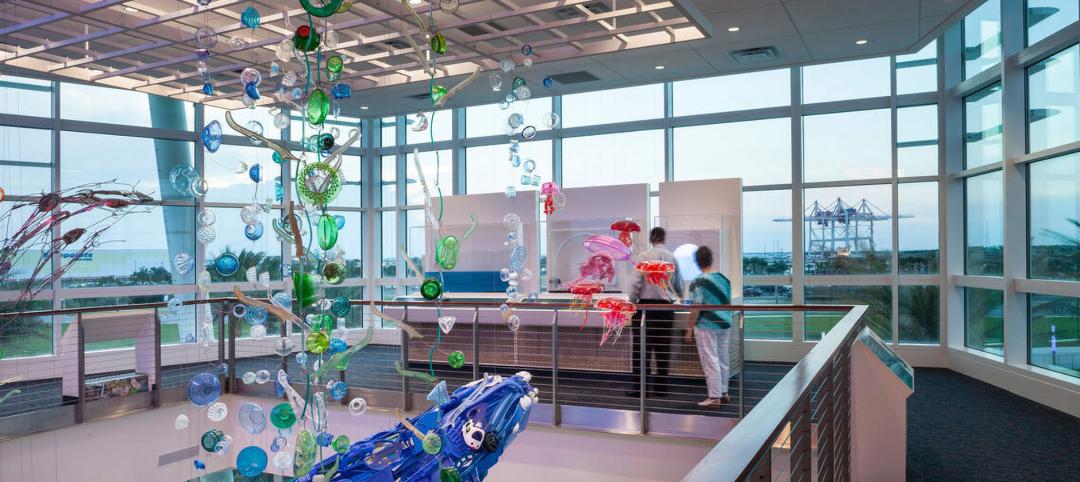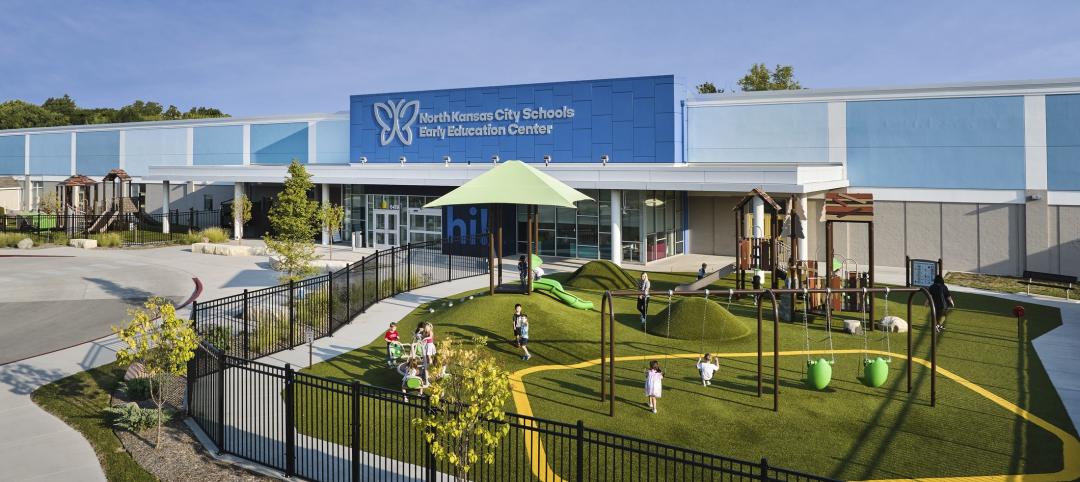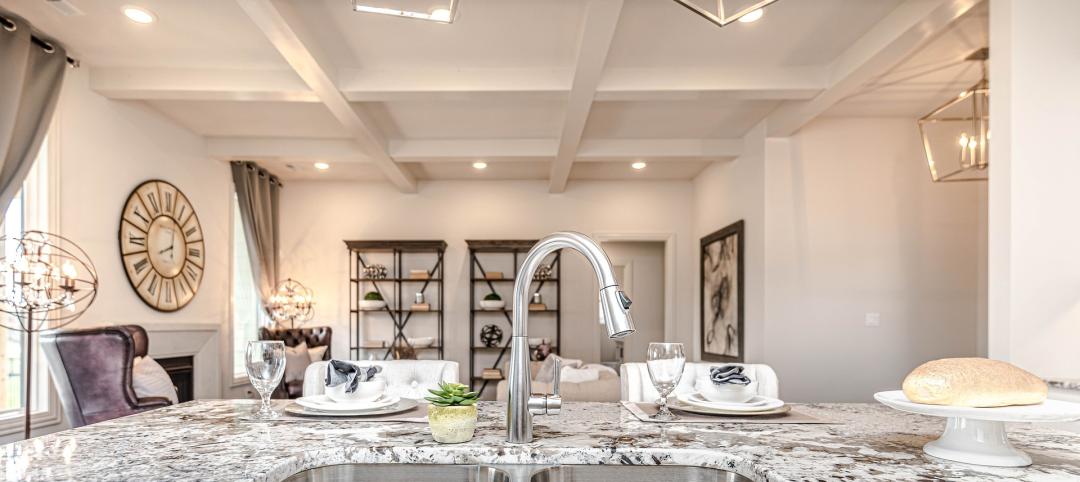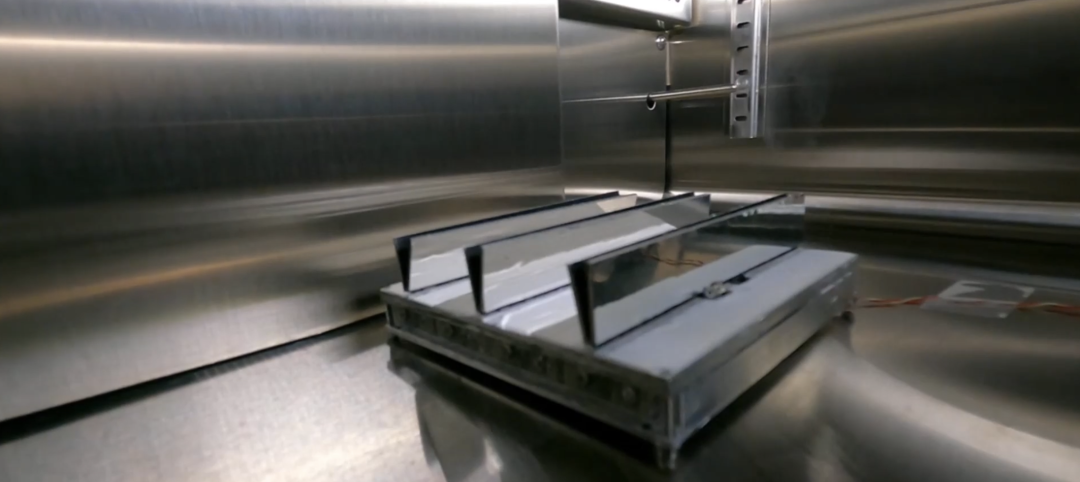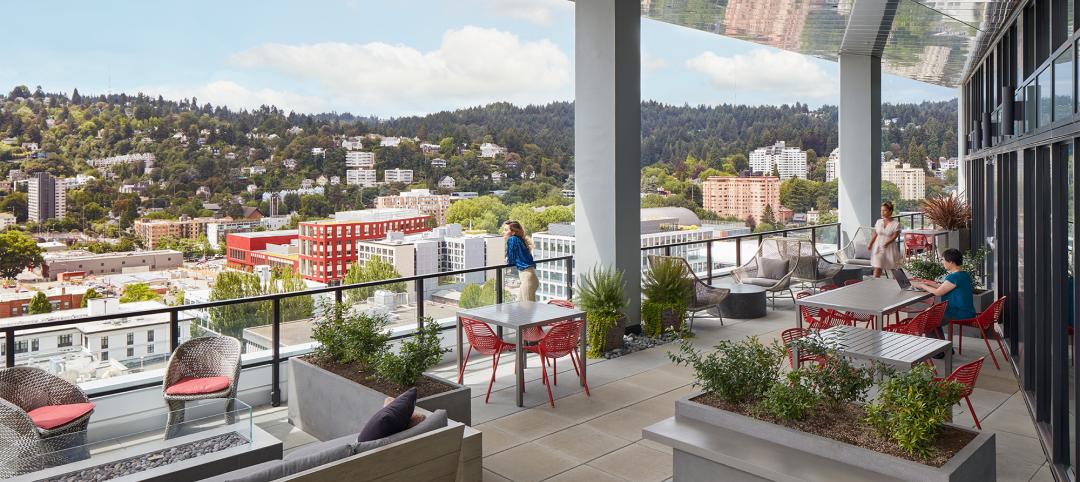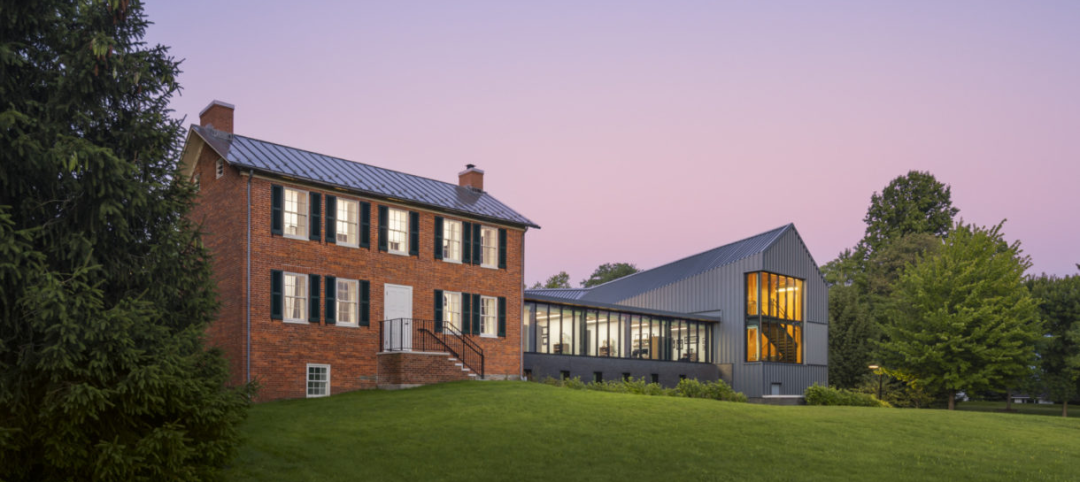At 5:41 p.m. CDT on Sunday, May 22, 2011, an EF5 tornado touched down in Joplin, Mo. In the next 31 minutes, the mile-wide, multiple-vortex tornado, with winds up to 250 mph, killed 158, injured 990, and destroyed two thousand buildings, including Joplin High and nine other schools.
Two days later, Dr. C. J. Huff, Joplin Schools Superintendent, declared that school would open as scheduled on August 17. On May 24, the Building Team of DLR Group, Corner Greer Associates, Crocker Consulting Engineers, and Crossland Construction was tasked with creating an interim high school from the rubble of Joplin High.
PROJECT SUMMARY
JOPLIN INTERIM HIGH SCHOOL
Joplin, Mo.Building Team
Submitting firms: DLR Group (architect, educational planner) and Corner Greer Associates (AOR)
Owner: Joplin (Mo.) Schools
Electrical engineer: Crocker Consulting Engineers, Inc.
General contractor: Crossland ConstructionGeneral Information
Size: 96,000 sf
Construction cost: $5,500,000
Construction time: June 2011 to August 2011
Delivery method: Design-build
One of the few options open to the Building Team was an abandoned big-box retail space in the local mall. The school district quickly closed the deal on the lease, and design began on June 1. Twenty-four hours later, the team had a working Revit BIM model of the 96,000-sf structure that allowed Crossland to start ordering materials. The 3D model enabled the designers to keep working on construction documents, while at the same time presenting rendered images of interior spaces to school officials for approval.
Fifty-five business days after getting the go-ahead, the Building Team delivered a fully functional high school for 1,200 students. Joplin Interim High School opened on schedule August 17, 2011. +
Related Stories
Museums | Jan 8, 2024
Achieving an ideal visitor experience with the ADROIT approach
Alan Reed, FAIA, LEED AP, shares his strategy for crafting logical, significant visitor experiences: The ADROIT approach.
Designers | Jan 8, 2024
DLR Group adds executive leaders
DLR Group Chief Executive Officer Steven McKay, AIA, RIBA, announced new executive leaders for the 100% employee-owned, globally integrated design firm.
AEC Tech | Jan 8, 2024
What's driving the surge of digital transformation in AEC today?
For centuries, the AEC industry has clung to traditional methods and legacy processes—seated patterns that have bred resistance to change. This has made the adoption of new technologies a slow and hesitant process.
K-12 Schools | Jan 8, 2024
Video: Learn how DLR Group converted two big-box stores into an early education center
Learn how the North Kansas City (Mo.) School District and DLR Group adapted two big-box stores into a 115,000-sf early education center offering services for children with special needs.
Green | Jan 8, 2024
DOE releases RFI on developing national definition for a Zero Emissions Building
The Department of Energy released a Request for Information (RFI) for feedback from industry, academia, research laboratories, government agencies, and other stakeholders on a draft national definition for a Zero Emissions Building.
Codes and Standards | Jan 8, 2024
Australia to be first country to ban engineered stone countertops
In 2024, Australia will be the first country to ban engineered stone countertops. The ban came after a years-long campaign supported by doctors, trade unions, and workers over concerns that the material was causing increased silicosis cases among workers cutting and handling it.
Roofing | Jan 8, 2024
Researchers devise adaptive roof tile concept that adjusts to ambient temperatures
Scientists at the University of California Santa Barbara published a paper that proposes adaptive roof tile technology that can adjust to ambient temperatures. Using a wax motor, tiles could switch from a heating or cooling state enabling savings on heating and cooling costs.
MFPRO+ News | Jan 4, 2024
Bjarke Ingels's curved residential high-rise will anchor a massive urban regeneration project in Greece
In Athens, Greece, Lamda Development has launched Little Athens, the newest residential neighborhood at the Ellinikon, a multiuse development billed as a smart city. Bjarke Ingels Group's 50-meter Park Rise building will serve as Little Athens’ centerpiece.
MFPRO+ Special Reports | Jan 4, 2024
Top 10 trends in multifamily rental housing
Demographic and economic shifts, along with work and lifestyle changes, have made apartment living preferable for a wider range of buyers and renters. These top 10 trends in multifamily housing come from BD+C's 2023 Multifamily Annual Report.
Giants 400 | Jan 3, 2024
Top 200 Reconstruction Architecture Firms for 2023
Gensler, Stantec, HDR, Corgan, and PBK Architects top BD+C's ranking of the nation's largest building reconstruction/renovation architecture and architecture engineering (AE) firms for 2023, as reported in the 2023 Giants 400 Report.


