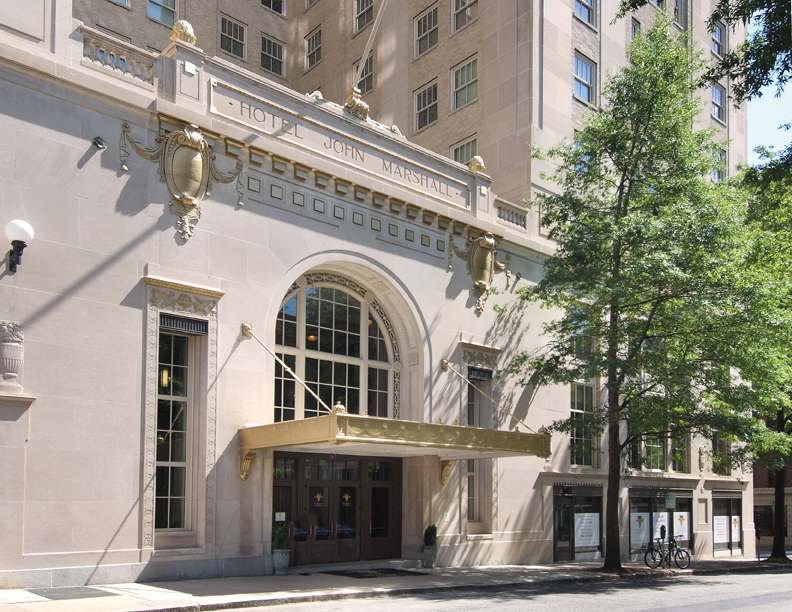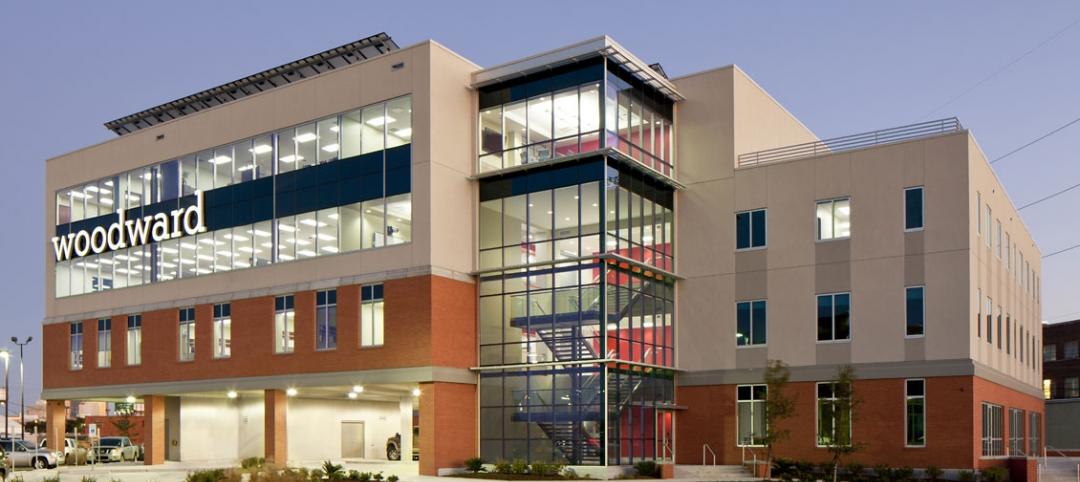The historic Hotel John Marshall in Richmond, Va., was designed in 1928 by local architect Marcellus Wright and opened October 30, 1929, the day after the stock market crash that signaled the start of the Great Depression. Despite the bankruptcy that soon followed, the hotel managed to survive for another six decades, until it closed in 1988.
In 2007 Virginia Atlantic Development and Dominion Realty Partners formed John Marshall Building LLC to redevelop the vacant property. Starting in April 2010, the Building Team of Rule Joy Trammell + Rubio, Stanley D. Lindsey & Associates, Leppard Johnson & Associates, and Choate Interior Construction restored the 16-story, 310,537-sf building into the Residences at the John Marshall, a new mixed-use facility offering apartments, street-level retail, a catering kitchen, and two restored ballrooms.
Special attention was given to restoring the building’s historical elements. In the grand Virginia Room, three of the original ballroom chandeliers, weighing 600 pounds each, underwent two years of intensive restoration, including hand polishing and restringing 18,000 individual crystal beads.
PROJECT SUMMARY
RESIDENCES AT THE JOHN MARSHALL
Richmond, Va.Building Team
Submitting firm: Rule Joy Trammell + Rubio (architect)
Owner/developer: Dominion Realty Partners
Structural engineer: Stanley D. Lindsey & Associates
MEP engineer: Leppard Johnson & Associates
General contractor: Choate Interior ConstructionGeneral Information
Size: 310,537 gsf
Construction cost: $39 million
Construction period: April 2010 to June 2012
Delivery method: Cost-plus
The Building Team worked with specialty exterior restoration engineer Wiss, Janney, Elstner Associates and the local historic society to restore the limestone façade, the supports of which had deteriorated over the years. Every limestone panel was reanchored with stainless steel fittings bolted into the building and then patched. Terra cotta details at the top of the building were also restored, or in some cases recreated with glass-fiber-reinforced concrete to match the original. “The restoration of the façade was notable, when you consider they had to reattach every piece,” said Reconstruction Awards Judge Daniel Moser, SE, PE.
For its sustainability efforts, the Residences at John Marshall earned three out of four Green Globes through the Green Building Initiative.
The Hotel John Marshall reopened this past summer with 77% of its commercial space leased and more than 85 events booked prior to occupancy. As of early August, 202 of the 238 apartments were leased. “That’s a very good real estate story,” said Judge Martha Bell, FAIA. +
Related Stories
| Dec 7, 2011
Autodesk agrees to acquire Horizontal Systems
Acquisition extends and accelerates cloud-based BIM solutions for collaboration, data, and lifecycle management.
| Dec 7, 2011
ICS Builders and BKSK Architects complete St. Hilda’s House in Manhattan
The facility's design highlights the inherent link between environmental consciousness and religious reverence.
| Dec 6, 2011
Construction industry leaders gather for forum on diversity
Declared a “groundbreaking” event for the industry, Gilbane’s First Annual National Partners Council Forum addressed diversity and inclusion as well as building partnerships with minority, veteran, and women-owned businesses.
| Dec 6, 2011
Mortenson Construction completes Elk Wind Project in Iowa
By the end of 2011, Mortenson will have built 17 wind projects in the state generating a total of 1894 megawatts of renewable power.
| Dec 6, 2011
?ThyssenKrupp acquires Sterling Elevators Services
The acquisition of Sterling Elevator Services Corporation is the third acquisition completed by ThyssenKrupp Elevator AG in the last three months in North America.
| Dec 6, 2011
Vivenzio named vice president of building performance practice at Thornton Tomasetti’s New York Office
Vivenzio, a licensed architect in New York and New Jersey, has more than 28 years of experience in architectural project management, construction administration, building diagnostic services and forensic investigation.
| Dec 6, 2011
New office building features largest solar panel system in New Orleans
Woodward Design+Build celebrates grand opening of new green headquarters in Central City.
| Dec 5, 2011
New York and San Francisco receive World Green Building Council's Government Leadership Awards
USGBC commends two U.S. cities for their innovation in green building leadership.
| Dec 5, 2011
Summit Design+Build begins renovation of Chicago’s Esquire Theatre
The 33,000 square foot building will undergo an extensive structural remodel and core & shell build-out changing the building’s use from a movie theater to a high-end retail center.
| Dec 5, 2011
Fraser Brown MacKenna wins Green Gown Award
Working closely with staff at Queen Mary University of London, MEP Engineers Mott MacDonald, Cost Consultants Burnley Wilson Fish and main contractor Charter Construction, we developed a three-fold solution for the sustainable retrofit of the building.

















