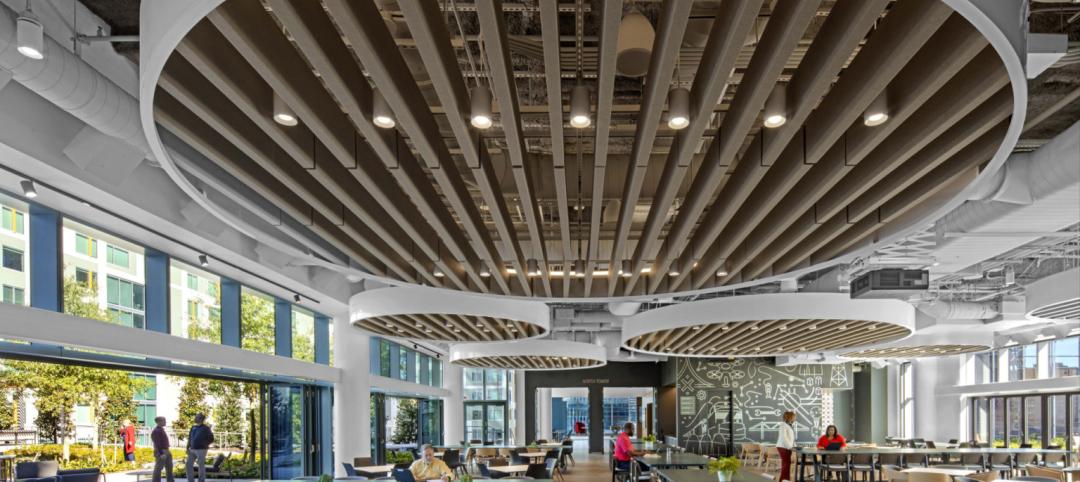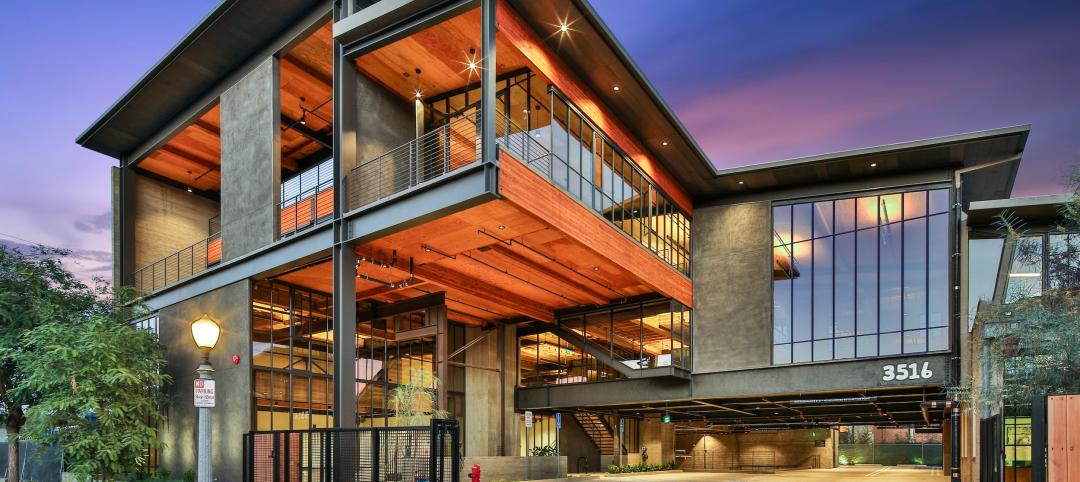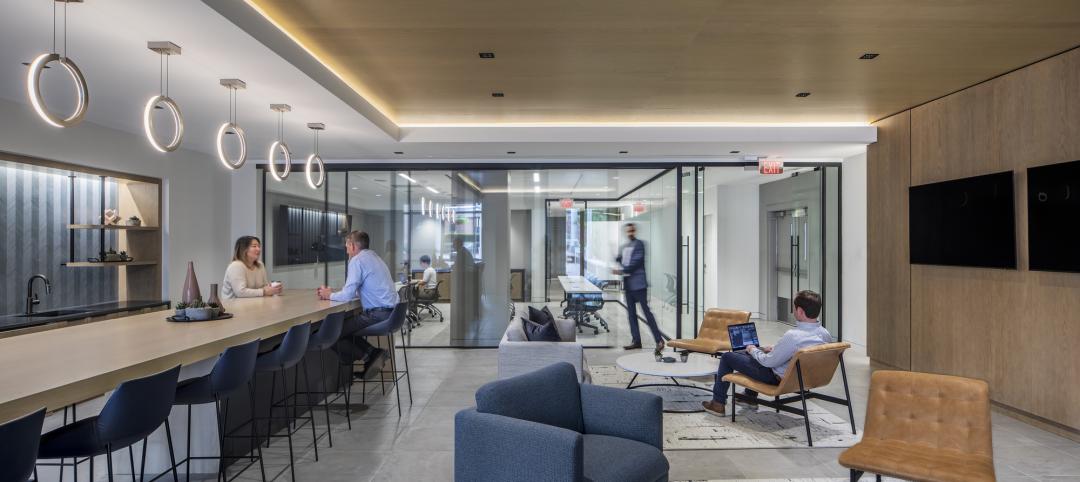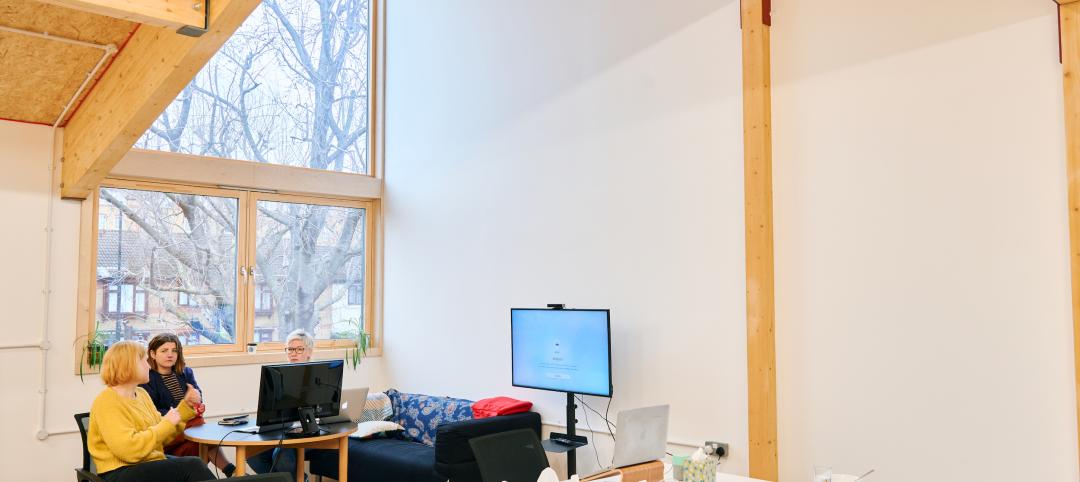Until July 2004, 200 East Brady, a 40,000-sf, 1920s-era warehouse, had been an abandoned eyesore in Tulsa, Okla.'s Brady district. The building, which was once home to a grocery supplier, then a steel casting company, and finally a casket storage facility, was purchased by Tom Wallace, president and founder of Wallace Engineering, to be his firm's new headquarters. Wallace's firm did the structural engineering, working with Tulsa-based Selser Schaefer Architects to bring the building back to life on a $3.6 million budget.
Though Tom Wallace had grand plans for the 75-year-old building, the west exterior wall was crumbling away, the first floor slab was cracked, and the roof, windows, and entries were in dire need of attention. Luckily, the structural frame was stable, which made it possible to preserve as much of the original warehouse character as possible, including three concrete and brick exterior walls, complete with faded painted signs. The original steel sash windows were repaired and fitted with double-paned, low-e glass. The damaged west wall was removed and replaced with a steel-framed curtain wall façade, providing a new entry for the building and allowing for natural light. The roof was not only repaired and insulated with a protected membrane system, but 20,000 sf was set aside for a possible roof garden. “To not alter the building drastically was a nice touch,” says Reconstruction Awards judge K. Nam Shiu, P.E., S.E., of Walker Restoration Consultants, Elgin, Ill.
The interior of the building maintains the industrial atmosphere that the exterior suggests, while also providing a bright and modern workspace for the firm's employees. To expand on the natural light that the new west wall façade introduced, old interior partitions were replaced with glass ones and all exposed concrete was painted white. The floor plan consists of open studios, principals' offices on two sides, utility/core space, and a storage unit.
This renovation is the first of its kind in the Brady district, and Wallace Engineering hopes that it will inspire others to rebuild the neighborhood.
Related Stories
Digital Twin | May 8, 2023
What AEC professionals should know about digital twins
A growing number of AEC firms and building owners are finding value in implementing digital twins to unify design, construction, and operational data.
Office Buildings | May 5, 2023
9 workplace design trends for 2023
HOK Director of WorkPlace Kay Sargent and Director of Interiors Tom Polucci discuss the trends shaping office design in 2023.
Office Buildings | May 4, 2023
In Southern California, a former industrial zone continues to revitalize with an award-winning office property
In Culver City, Calif., Del Amo Construction, a construction company based in Southern California, has completed the adaptive reuse of 3516 Schaefer St, a new office property. 3516 Schaefer is located in Culver City’s redeveloped Hayden Tract neighborhood, a former industrial zone that has become a technology and corporate hub.
Mass Timber | May 3, 2023
Gensler-designed mid-rise will be Houston’s first mass timber commercial office building
A Houston project plans to achieve two firsts: the city’s first mass timber commercial office project, and the state of Texas’s first commercial office building targeting net zero energy operational carbon upon completion next year. Framework @ Block 10 is owned and managed by Hicks Ventures, a Houston-based development company.
Office Buildings | May 1, 2023
Office building owners face potential legal liabilities when adding new workplace amenities
Many landlords in the war for tenants have turned to offering new amenities such as conference room services, fitness centers with nutritionists, and high-end food and beverage offerings. To provide new services, landlords often engage with third-party vendors, which can present thorny legal liability.
Design Innovation Report | Apr 27, 2023
BD+C's 2023 Design Innovation Report
Building Design+Construction’s Design Innovation Report presents projects, spaces, and initiatives—and the AEC professionals behind them—that push the boundaries of building design. This year, we feature four novel projects and one building science innovation.
Office Buildings | Apr 24, 2023
Smart savings: Commissioning for the hybrid workplace
Joe Crowe, Senior Mechanical Engineer, Gresham Smith, shares smart savings tips for facility managers and building owners of hybrid workplaces.
Green | Apr 21, 2023
Top 10 green building projects for 2023
The Harvard University Science and Engineering Complex in Boston and the Westwood Hills Nature Center in St. Louis are among the AIA COTE Top Ten Awards honorees for 2023.
Design Innovation Report | Apr 19, 2023
Reinforced concrete walls and fins stiffen and shade the National Bank of Kuwait skyscraper
When the National Bank of Kuwait first conceived its new headquarters more than a decade ago, it wanted to make a statement about passive design with a soaring tower that could withstand the extreme heat of Kuwait City, the country’s desert capital.
Design Innovation Report | Apr 19, 2023
Meet The Hithe: A demountable building for transient startups
The Hithe, near London, is designed to be demountable and reusable. The 2,153-sf building provides 12 units of business incubator workspace for startups.
















