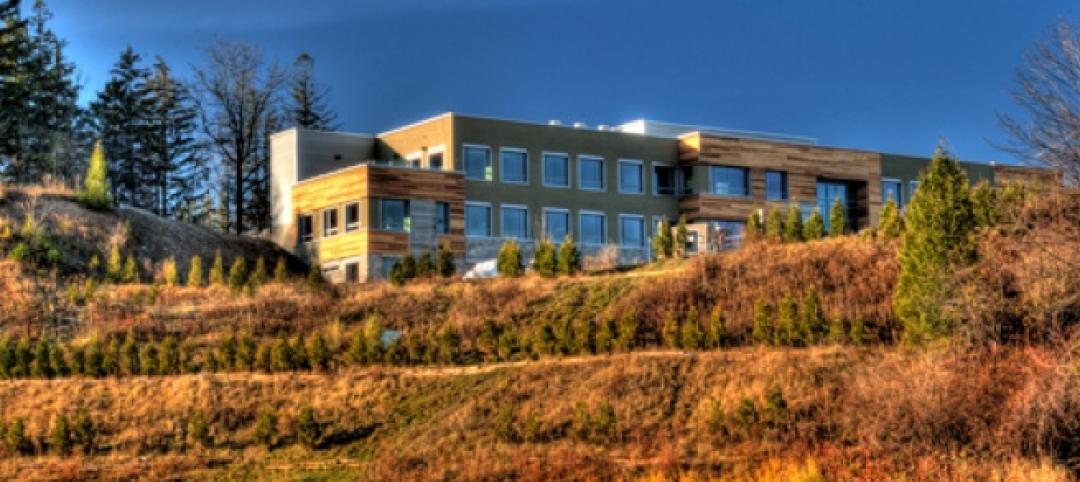Until July 2004, 200 East Brady, a 40,000-sf, 1920s-era warehouse, had been an abandoned eyesore in Tulsa, Okla.'s Brady district. The building, which was once home to a grocery supplier, then a steel casting company, and finally a casket storage facility, was purchased by Tom Wallace, president and founder of Wallace Engineering, to be his firm's new headquarters. Wallace's firm did the structural engineering, working with Tulsa-based Selser Schaefer Architects to bring the building back to life on a $3.6 million budget.
Though Tom Wallace had grand plans for the 75-year-old building, the west exterior wall was crumbling away, the first floor slab was cracked, and the roof, windows, and entries were in dire need of attention. Luckily, the structural frame was stable, which made it possible to preserve as much of the original warehouse character as possible, including three concrete and brick exterior walls, complete with faded painted signs. The original steel sash windows were repaired and fitted with double-paned, low-e glass. The damaged west wall was removed and replaced with a steel-framed curtain wall façade, providing a new entry for the building and allowing for natural light. The roof was not only repaired and insulated with a protected membrane system, but 20,000 sf was set aside for a possible roof garden. “To not alter the building drastically was a nice touch,” says Reconstruction Awards judge K. Nam Shiu, P.E., S.E., of Walker Restoration Consultants, Elgin, Ill.
The interior of the building maintains the industrial atmosphere that the exterior suggests, while also providing a bright and modern workspace for the firm's employees. To expand on the natural light that the new west wall façade introduced, old interior partitions were replaced with glass ones and all exposed concrete was painted white. The floor plan consists of open studios, principals' offices on two sides, utility/core space, and a storage unit.
This renovation is the first of its kind in the Brady district, and Wallace Engineering hopes that it will inspire others to rebuild the neighborhood.
Related Stories
| Sep 13, 2010
Triple-LEED for Engineering Firm's HQ
With more than 250 LEED projects in the works, Enermodal Engineering is Canada's most prolific green building consulting firm. In 2007, with the firm outgrowing its home office in Kitchener, Ont., the decision was made go all out with a new green building. The goal: triple Platinum for New Construction, Commercial Interiors, and Existing Buildings: O&M.
| Aug 11, 2010
CTBUH changes height criteria; Burj Dubai height increases, others decrease
The Council on Tall Buildings and Urban Habitat (CTBUH)—the international body that arbitrates on tall building height and determines the title of “The World’s Tallest Building”—has announced a change to its height criteria, as a reflection of recent developments with several super-tall buildings.
| Aug 11, 2010
BIG's 'folded façade' design takes first-prize in competition for China energy company headquarters
Copenhagen-based architect BIG, in collaboration with ARUP and Transsolar, was awarded first-prize in an international competition to design Shenzhen International Energy Mansion, the regional headquarters for the Shenzhen Energy Company.
| Aug 11, 2010
Jacobs, Arup, AECOM top BD+C's ranking of the nation's 75 largest international design firms
A ranking of the Top 75 International Design Firms based on Building Design+Construction's 2009 Giants 300 survey. For more Giants 300 rankings, visit http://www.BDCnetwork.com/Giants
| Aug 11, 2010
New air-conditioning design standard allows for increased air speed to cool building interiors
Building occupants, who may soon feel cooler from increased air movement, can thank a committee of building science specialists. The committee in charge of ANSI/ASHRAE Standard 55 - Thermal Environmental Conditions for Human Occupancy—after months of study and discussion--has voted recently to allow increased air speed as an option for cooling building interiors. In lay terms, increased air speed is the equivalent of turning up the fan.
| Aug 11, 2010
Architecture Billings Index flat in May, according to AIA
After a slight decline in April, the Architecture Billings Index was up a tenth of a point to 42.9 in May. As a leading economic indicator of construction activity, the ABI reflects the approximate nine to twelve month lag time between architecture billings and construction spending. Any score above 50 indicates an increase in billings.
| Aug 11, 2010
Free-span solar energy system installed at REM Eyewear headquarters
The first cable-suspended free-span solar energy system was completed today over the REM Eyewear headquarters parking lot in Sun Valley, Calif. The patented, cable-supported photovoltaic system created by P4P Energy is expected to generate 40,877 kilowatt-hours of renewable electricity per year, enough to power five to six single family homes and to prevent 1.5 million pounds of carbon from being released into the atmosphere.







