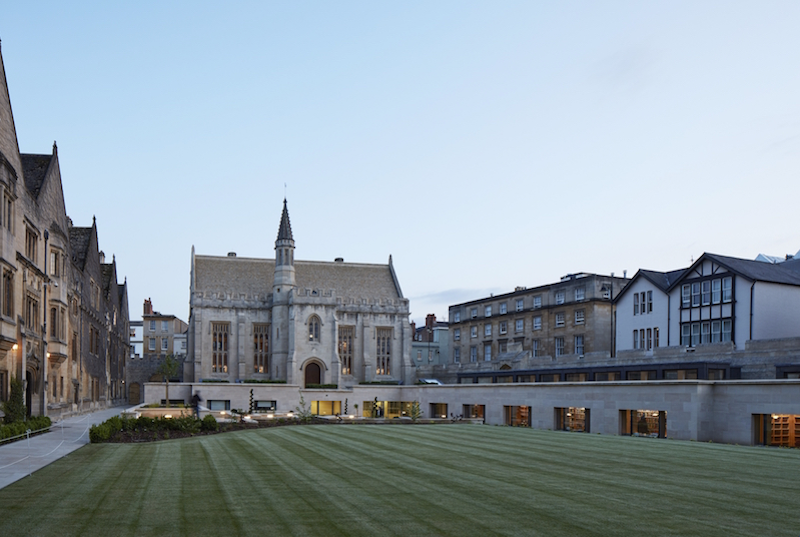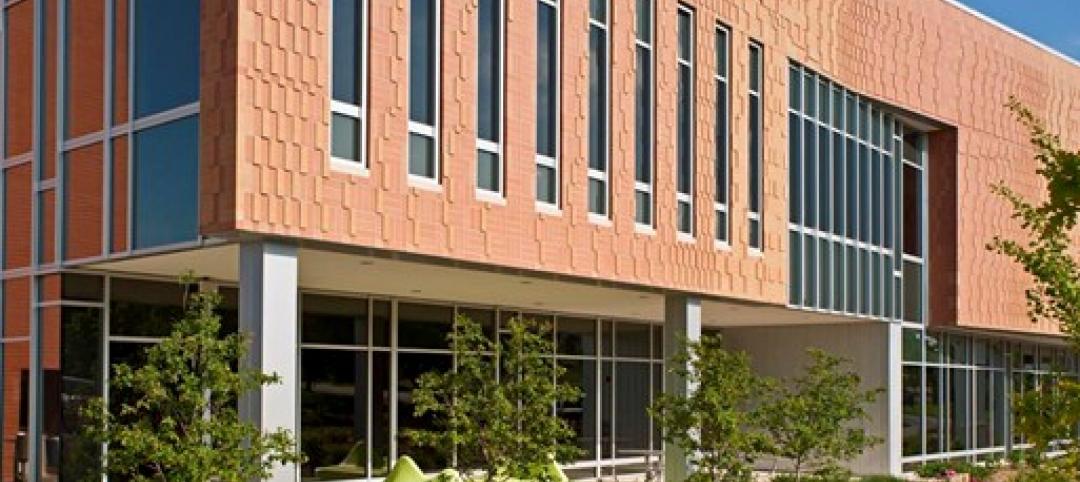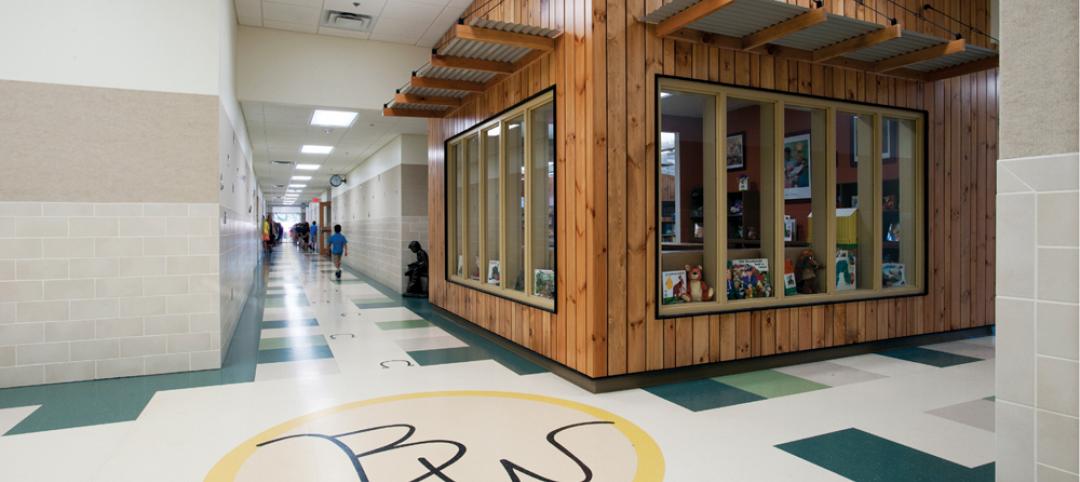Longwall Library at Magdalen College University of Oxford, a Grade II* listed building, has been updated to better suit the building to the needs of modern day students. The project involved renovating the existing building and creating a new extension and landscaping plan.
The historic building, which was constructed in 1851 and converted into a library in 1930, had a leaky roof, a floor plate that cut across windows blocking light and ventilation, limited accessibility, and poor insulation. As a result, it was no longer considered fit for purpose.
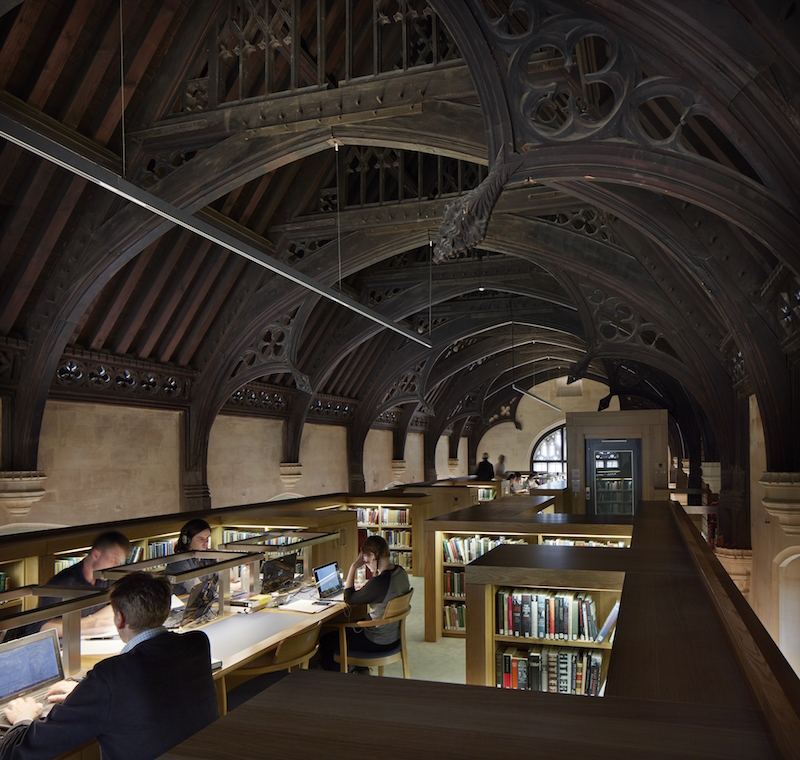 Photo: © Dennis Gilbert.
Photo: © Dennis Gilbert.
Wright & Wright Architects was in charge of the improvement project and created a scheme that took the form of a giant inhabited bookcase and inserted it within the shell of the original 1851 building. A plinth-like extension was also created that extends into the campus’s quad. The Victorian architecture of the building was restored, which included the roof being re-laid with tiles in local Cotswold Stone placed over new insulation. The updated building is passively controlled and achieved an air tightness of 3.7m3/h.m2.
The insertion and new extension create accommodation for 120 readers, group working areas, seminar spaces, staff facilities, and storage for 3,200 linear meters of shelving, half of which is high density mobile storage racks.
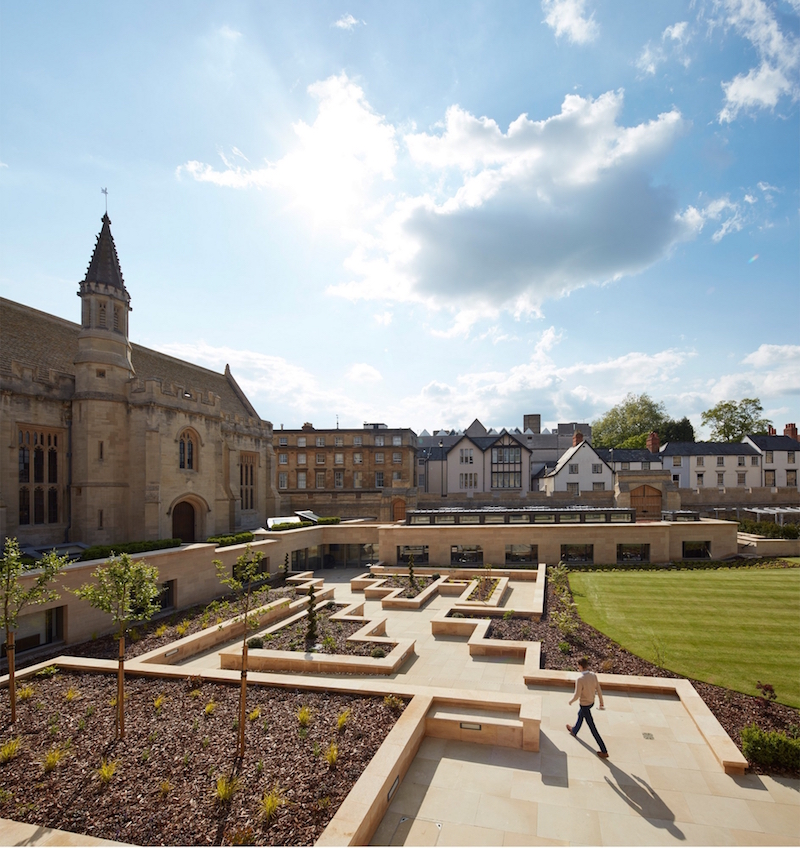 Photo: © Dennis Gilbert.
Photo: © Dennis Gilbert.
The landscaping work includes lush planting and stone seating to create an outdoor common area in a formerly neglected corner of the campus.
Additional improvements:
- Restored the windows to their full height
- Introduced air through low-level windows
- Opened up the original eaves ventilation, chimneys, and spiral staircase to use every cavity
- Added opening roof lights concealed behind the parapet
- Added insulation to the roof and beneath the floor
- Introduced secondary glazing carefully composed behind the existing glazing
- Integrated small, low-energy heaters at readers’ feet
- Incorporated LED lights and user-controlled PIR to improve efficiency
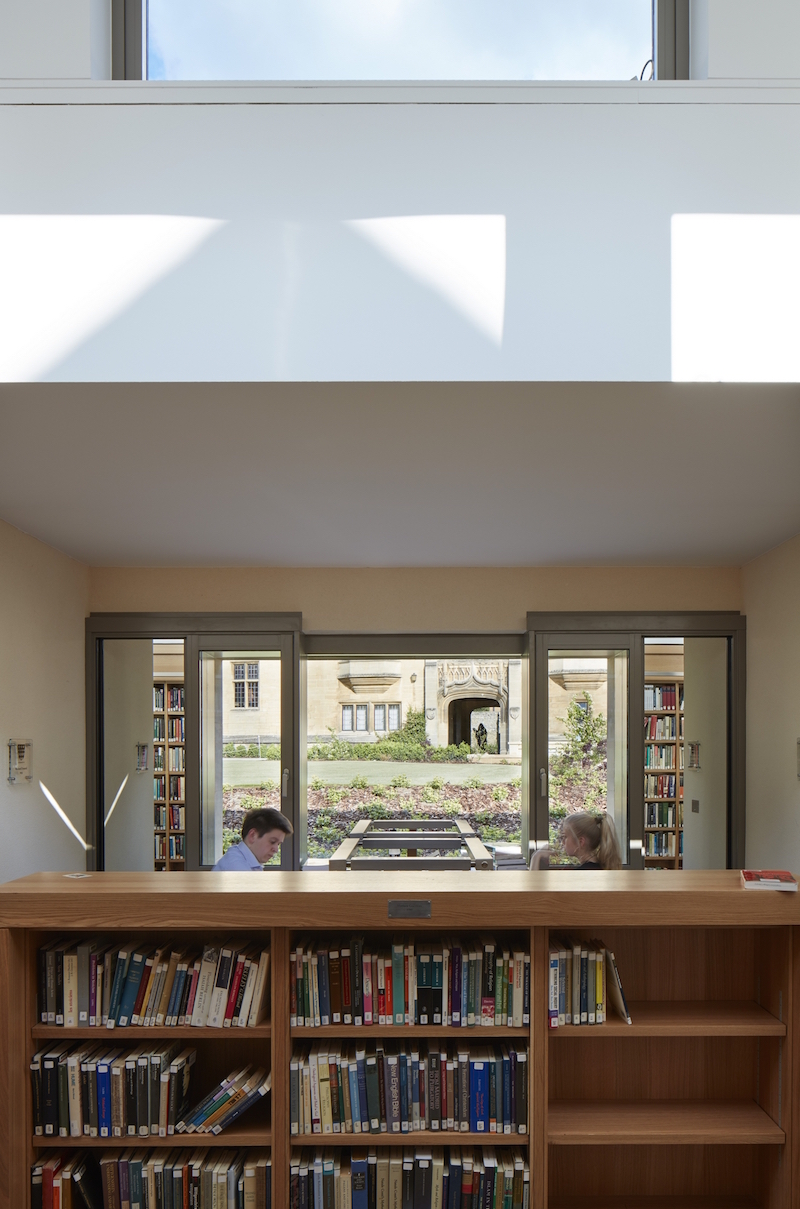 Photo: © Dennis Gilbert.
Photo: © Dennis Gilbert.
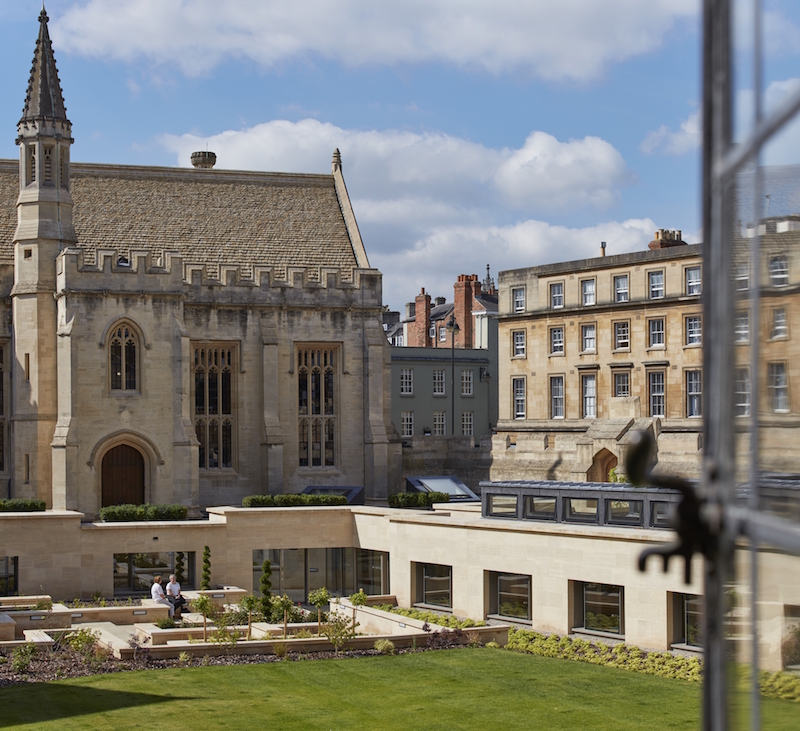 Photo: © Dennis Gilbert.
Photo: © Dennis Gilbert.
Related Stories
| Jul 7, 2014
7 emerging design trends in brick buildings
From wild architectural shapes to unique color blends and pattern arrangements, these projects demonstrate the design possibilities of brick.
| Jul 2, 2014
Emerging trends in commercial flooring
Rectangular tiles, digital graphic applications, the resurgence of terrazzo, and product transparency headline today’s commercial flooring trends.
| Jun 30, 2014
Research finds continued growth of design-build throughout United States
New research findings indicate that for the first time more than half of projects above $10 million are being completed through design-build project delivery.
| Jun 18, 2014
Arup uses 3D printing to fabricate one-of-a-kind structural steel components
The firm's research shows that 3D printing has the potential to reduce costs, cut waste, and slash the carbon footprint of the construction sector.
| Jun 16, 2014
6 U.S. cities at the forefront of innovation districts
A new Brookings Institution study records the emergence of “competitive places that are also cool spaces.”
| Jun 12, 2014
Austrian university develops 'inflatable' concrete dome method
Constructing a concrete dome is a costly process, but this may change soon. A team from the Vienna University of Technology has developed a method that allows concrete domes to form with the use of air and steel cables instead of expensive, timber supporting structures.
| Jun 9, 2014
Green Building Initiative launches Green Globes for Sustainable Interiors program
The new program focuses exclusively on the sustainable design and construction of interior spaces in nonresidential buildings and can be pursued by both building owners and individual lessees of commercial spaces.
| May 29, 2014
7 cost-effective ways to make U.S. infrastructure more resilient
Moving critical elements to higher ground and designing for longer lifespans are just some of the ways cities and governments can make infrastructure more resilient to natural disasters and climate change, writes Richard Cavallaro, President of Skanska USA Civil.
| May 23, 2014
Top interior design trends: Gensler, HOK, FXFOWLE, Mancini Duffy weigh in
Tech-friendly furniture, “live walls,” sit-stand desks, and circadian lighting are among the emerging trends identified by leading interior designers.
| May 20, 2014
Kinetic Architecture: New book explores innovations in active façades
The book, co-authored by Arup's Russell Fortmeyer, illustrates the various ways architects, consultants, and engineers approach energy and comfort by manipulating air, water, and light through the layers of passive and active building envelope systems.


