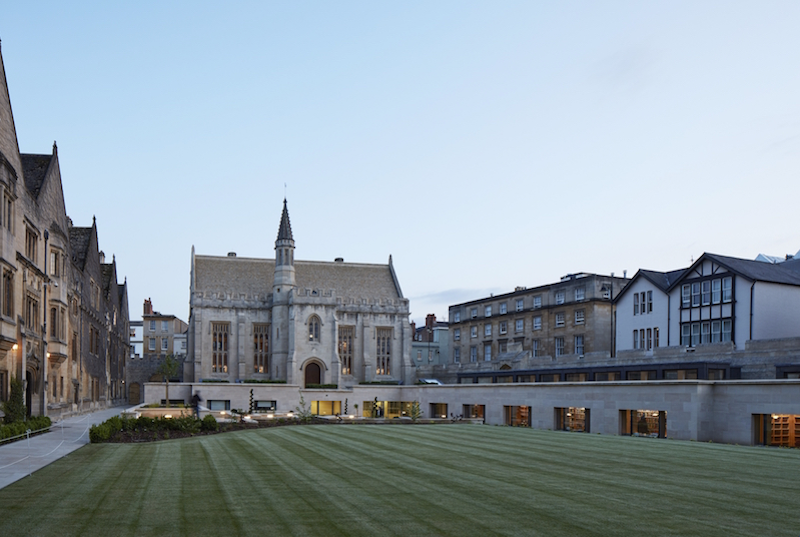Longwall Library at Magdalen College University of Oxford, a Grade II* listed building, has been updated to better suit the building to the needs of modern day students. The project involved renovating the existing building and creating a new extension and landscaping plan.
The historic building, which was constructed in 1851 and converted into a library in 1930, had a leaky roof, a floor plate that cut across windows blocking light and ventilation, limited accessibility, and poor insulation. As a result, it was no longer considered fit for purpose.
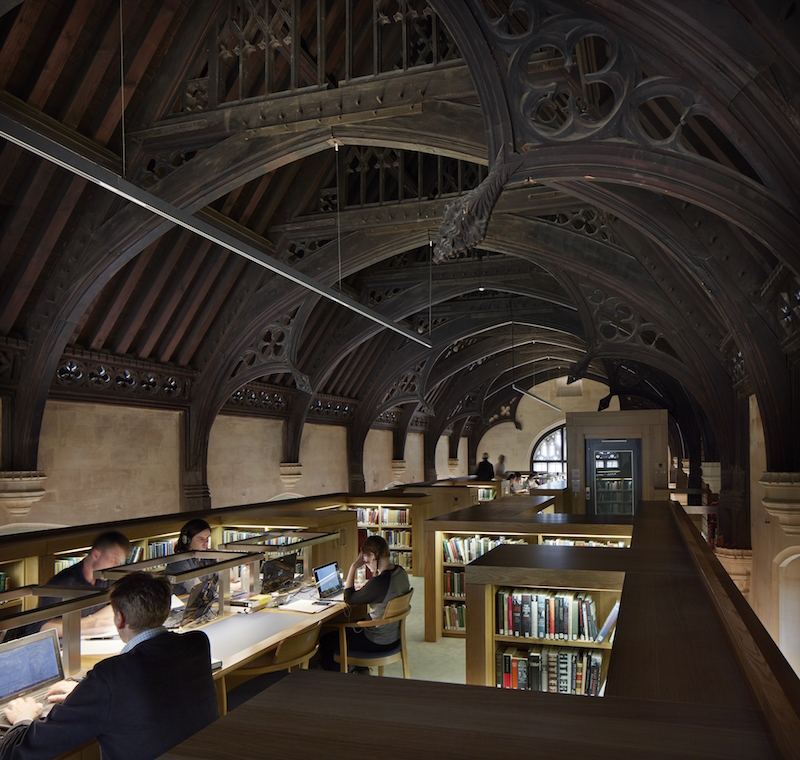 Photo: © Dennis Gilbert.
Photo: © Dennis Gilbert.
Wright & Wright Architects was in charge of the improvement project and created a scheme that took the form of a giant inhabited bookcase and inserted it within the shell of the original 1851 building. A plinth-like extension was also created that extends into the campus’s quad. The Victorian architecture of the building was restored, which included the roof being re-laid with tiles in local Cotswold Stone placed over new insulation. The updated building is passively controlled and achieved an air tightness of 3.7m3/h.m2.
The insertion and new extension create accommodation for 120 readers, group working areas, seminar spaces, staff facilities, and storage for 3,200 linear meters of shelving, half of which is high density mobile storage racks.
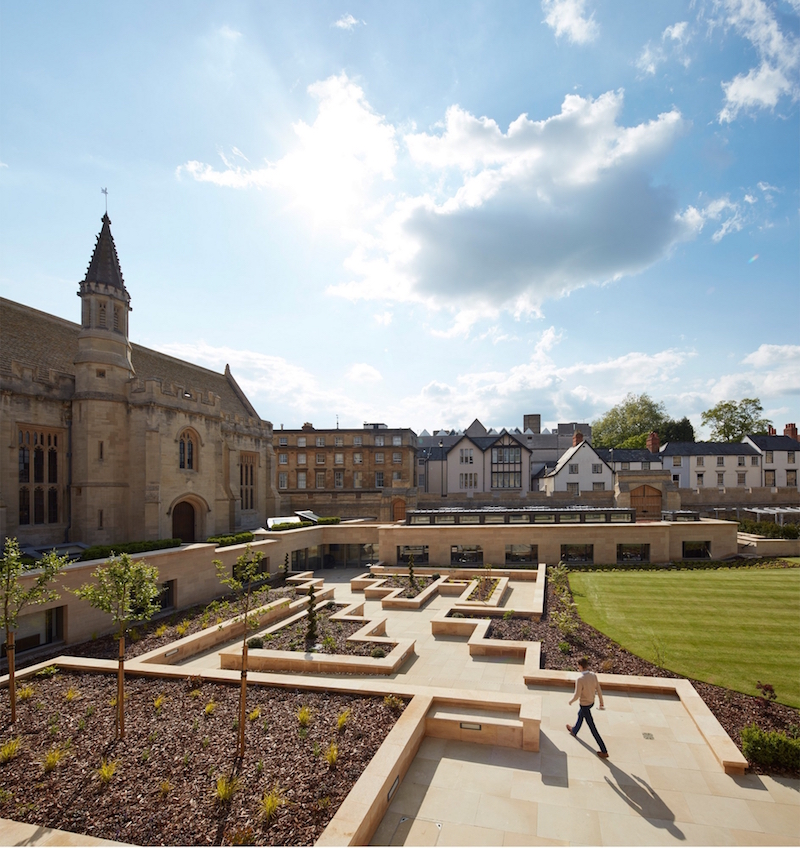 Photo: © Dennis Gilbert.
Photo: © Dennis Gilbert.
The landscaping work includes lush planting and stone seating to create an outdoor common area in a formerly neglected corner of the campus.
Additional improvements:
- Restored the windows to their full height
- Introduced air through low-level windows
- Opened up the original eaves ventilation, chimneys, and spiral staircase to use every cavity
- Added opening roof lights concealed behind the parapet
- Added insulation to the roof and beneath the floor
- Introduced secondary glazing carefully composed behind the existing glazing
- Integrated small, low-energy heaters at readers’ feet
- Incorporated LED lights and user-controlled PIR to improve efficiency
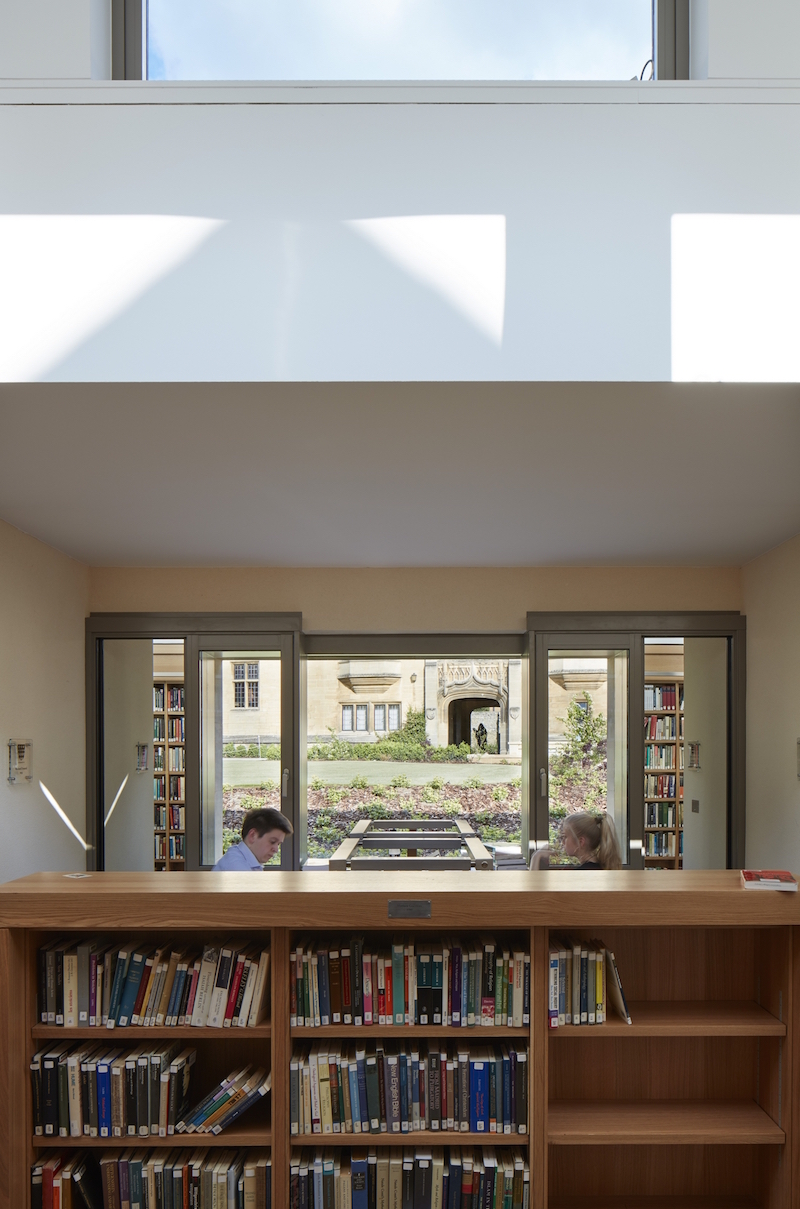 Photo: © Dennis Gilbert.
Photo: © Dennis Gilbert.
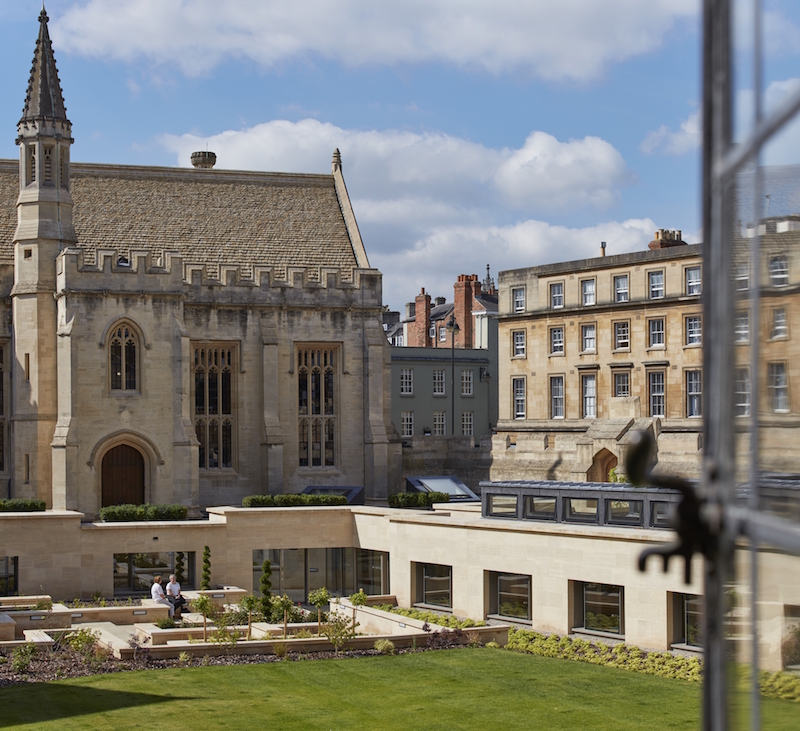 Photo: © Dennis Gilbert.
Photo: © Dennis Gilbert.
Related Stories
Cultural Facilities | Aug 11, 2010
12 major trends in library design
Many academic planners assumed that the coming of the Internet would lead to the decline of the library as we know it. To the contrary, many academic libraries have experienced significantly increased patron use in recent years.
| Aug 11, 2010
Giants 300 University Report
University construction spending is 13% higher than a year ago—mostly for residence halls and infrastructure on public campuses—and is expected to slip less than 5% over the next two years. However, the value of starts dropped about 10% in recent months and will not return to the 2007–08 peak for about two years.
| Aug 11, 2010
Let There Be Daylight
The new public library in Champaign, Ill., is drawing 2,100 patrons a day, up from 1,600 in 2007. The 122,600-sf facility, which opened in January 2008, certainly benefits from amenities that the old 40,000-sf library didn't have—electronic check-in and check-out, new computers, an onsite coffeehouse.
| Aug 11, 2010
Fleet Library, Rhode Island School of Design
When tasked with transforming an early 1920s Italian Renaissance bank building into a fully functional library for the Rhode Island School of Design, the Building Team for RISD's Fleet Library found itself at odds with the project's two main goals. On the one hand, the team would have to carefully restore and preserve the historic charm and ornate architectural details of the landmark space, d...


