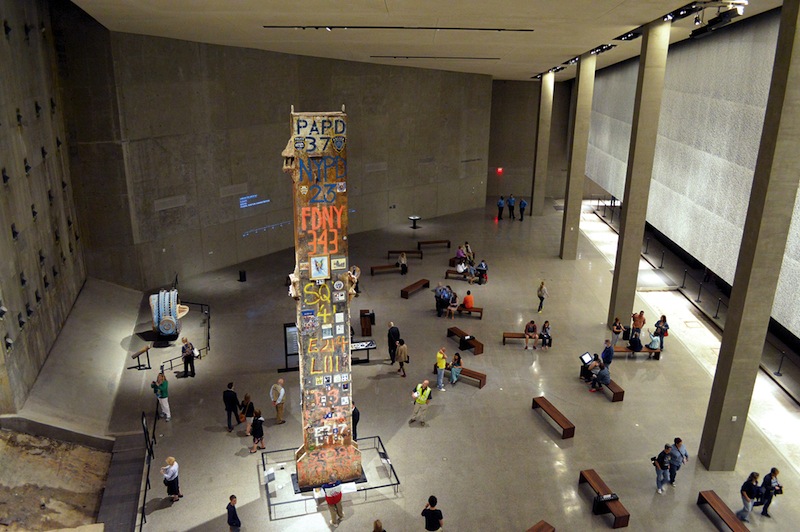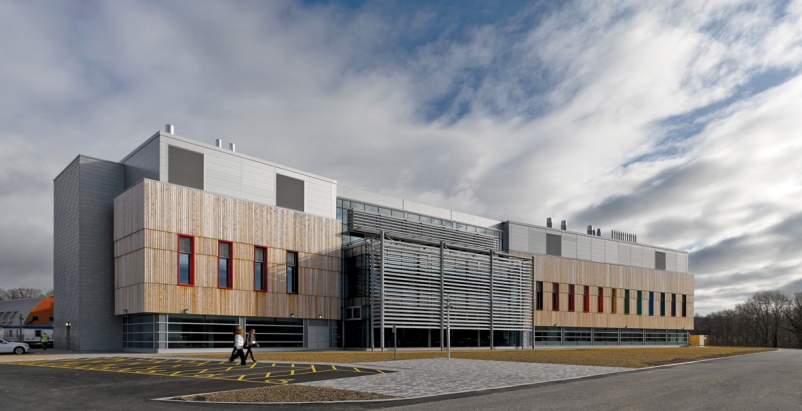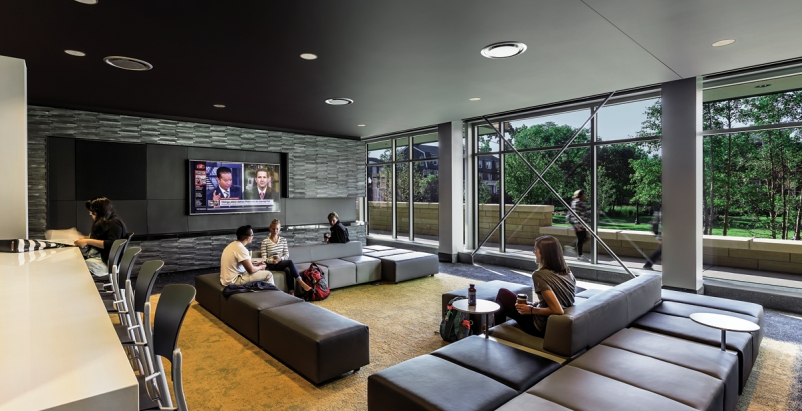Platinum Award Winners
Palo Alto Medical Foundation San Carlos Center, San Carlos, Calif.
Skanska and NBBJ join forces with Sutter Health on a medical center project where all three parties share the risk. Read more.
BBSRC National Virology Centre - The Plowright Building, Surrey, England
A daring Building Team breaks the bunker mentality common to research containment with this light-filled, open facility in the English countryside. Read more.
Gold Award Winners
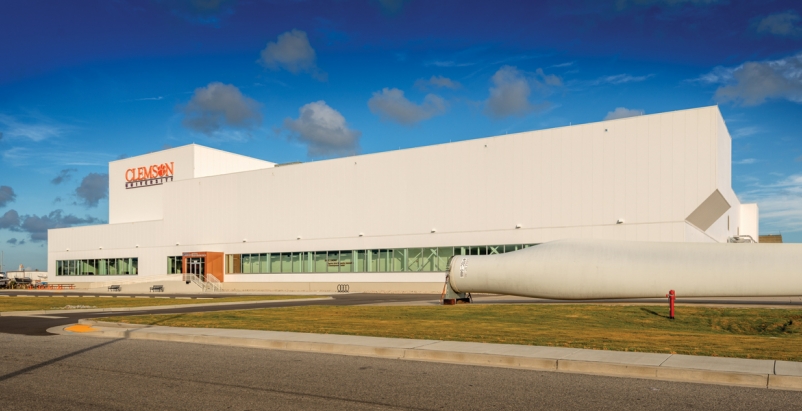 Image: Ryan Manchester, Clear Sky Images
Image: Ryan Manchester, Clear Sky Images
Clemson University SCE&G Energy Innovation Center, North Charleston, S.C.
A new facility makes it possible to test the huge stresses that large-scale wind turbines must be able to withstand. Read more.
 Image: Alan Karchmer/Alan Karchmer Architectural Photographer
Image: Alan Karchmer/Alan Karchmer Architectural Photographer
Holy Cross Germantown Hospital, Germantown, Md.
This Building Team stuck with a project for seven years to get a new hospital built for a faithful client. Read more.
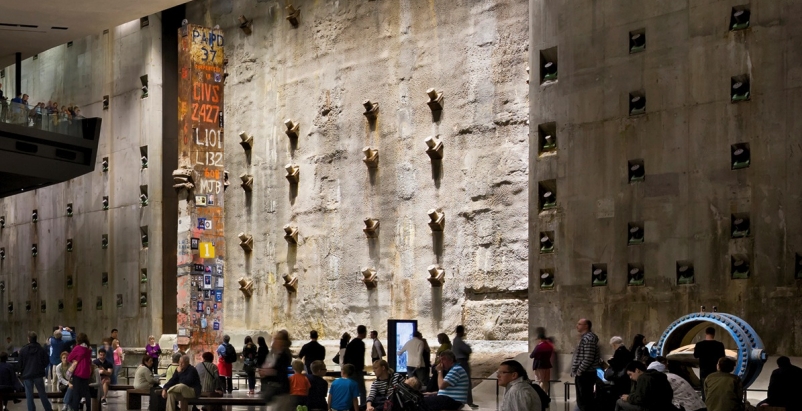 Image: James Ewing Photography/Courtesy Davis Brody Bond
Image: James Ewing Photography/Courtesy Davis Brody Bond
National September 11 Memorial Museum, New York, N.Y.
The Building Team for this highly visible project had much more than design, engineering, and construction problems to deal with. Read more.
North Park University Johnson Center for Science and Community Life, Chicago, Ill.
In dire need of modern science labs and a student union, North Park University built both - in the same building. Read more.
 Image: Andrew Pogue/Andrew Pogue Photography
Image: Andrew Pogue/Andrew Pogue Photography
New Parkland Hospital, Dallas, Texas
Dallas's new $1.27 billion public hospital preserves an important civic anchor, Texas-style. Read more.
Silver Award Winners
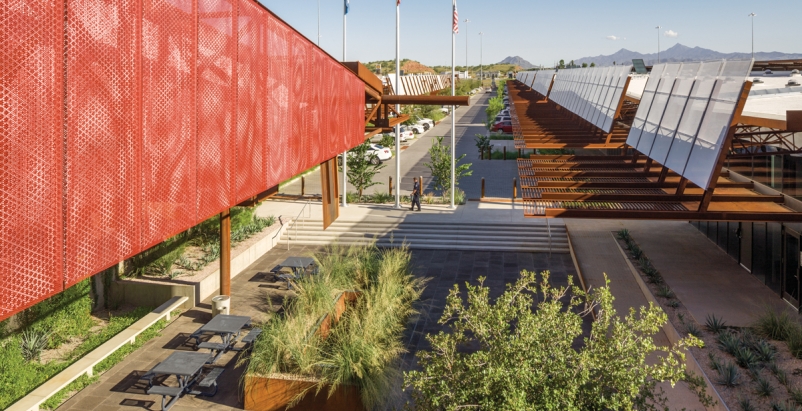 Image: Bill Timmerman/Timmerman Photography, Inc.
Image: Bill Timmerman/Timmerman Photography, Inc.
Mariposa Land Port of Entry, Nogales, Ariz.
Whenever you eat a tomato from Mexico, there's a one-in-three chance it came through this LEED Gold gateway. Read more.
 Image: Chris Cooper/Chris Cooper Photography
Image: Chris Cooper/Chris Cooper Photography
Mother Clara Hale Bus Depot, New York, N.Y.
A bus garage in Harlem shows that even the most mundane of facilities can strut its environmentally sensitive stuff. Read more.
Bronze Award Winners
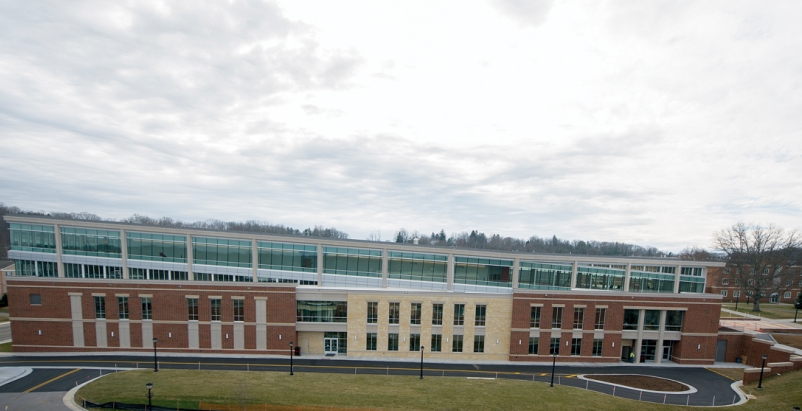 Image: Courtesy Skanska USA Building
Image: Courtesy Skanska USA Building
Radford University Fitness and Wellness Center, Radford, Va.
A sloped running track and open-concept design put this Building Team to the test. Read more.
 Image: Jeff Goldberg/Esto Phoographics Inc.
Image: Jeff Goldberg/Esto Phoographics Inc.
Moss Arts Center, Blacksburg, Va.
The STV-led Building Team creates a world-class performance and arts venue with learning and entrepreneurial dimensions. Read more.
 Image: Jeffrey Totaro/Jeffrey Totaro Architectural Photographer
Image: Jeffrey Totaro/Jeffrey Totaro Architectural Photographer
PinnacleHealth, West Shore Hospital, Mechanicsburg, Pa.
PinnacleHealth needed a new hospital STAT! This team delivered it in two years, start to finish. Read more.
Honorable Mentions
Anaheim Regional Transportation Intermodal Center, Anaheim, Calif.
The Building Team for this project installed an ETFE system to avoid budget-busting soil conditions. Read more.
Saint Joseph Hospital, Denver, Colo.
This Building Team used prefabrication to finish a 360-bed Denver hospital in 30 months. Read more.
Related Stories
| Aug 11, 2010
New hospital expands Idaho healthcare options
Ascension Group Architects, Arlington, Texas, is designing a $150 million replacement hospital for Portneuf Medical Center in Pocatello, Idaho. An existing facility will be renovated as part of the project. The new six-story, 320-000-sf complex will house 187 beds, along with an intensive care unit, a cardiovascular care unit, pediatrics, psychiatry, surgical suites, rehabilitation clinic, and ...
| Aug 11, 2010
Colonnade fixes setback problem in Brooklyn condo project
The New York firm Scarano Architects was brought in by the developers of Olive Park condominiums in the Williamsburg section of Brooklyn to bring the facility up to code after frame out was completed. The architects designed colonnades along the building's perimeter to create the 15-foot setback required by the New York City Planning Commission.
| Aug 11, 2010
Wisconsin becomes the first state to require BIM on public projects
As of July 1, the Wisconsin Division of State Facilities will require all state projects with a total budget of $5 million or more and all new construction with a budget of $2.5 million or more to have their designs begin with a Building Information Model. The new guidelines and standards require A/E services in a design-bid-build project delivery format to use BIM and 3D software from initial ...
| Aug 11, 2010
Opening night close for Kent State performing arts center
The curtain opens on the Tuscarawas Performing Arts Center at Kent State University in early 2010, giving the New Philadelphia, Ohio, school a 1,100-seat multipurpose theater. The team of Legat & Kingscott of Columbus, Ohio, and Schorr Architects of Dublin, Ohio, designed the 50,000-sf facility with a curving metal and glass façade to create a sense of movement and activity.
| Aug 11, 2010
Residence hall designed specifically for freshman
Hardin Construction Company's Austin, Texas, office is serving as GC for the $50 million freshman housing complex at the University of Houston. Designed by HADP Architecture, Austin, the seven-story, 300,000-sf facility will be located on the university's central campus and have 1,172 beds, residential advisor offices, a social lounge, a computer lab, multipurpose rooms, a fitness center, and a...
| Aug 11, 2010
News Briefs: GBCI begins testing for new LEED professional credentials... Architects rank durability over 'green' in product attributes... ABI falls slightly in April, but shows market improvement
News Briefs: GBCI begins testing for new LEED professional credentials... Architects rank durability over 'green' in product attributes... ABI falls slightly in April, but shows market improvement
| Aug 11, 2010
Luxury Hotel required faceted design
Goettsch Partners, Chicago, designed a new five-star, 214-room hotel for the King Abdullah Financial District (KAFD) in Riyadh, Saudi Arabia. The design-build project, with Saudi Oger Ltd. as contractor and Rayadah Investment Co. as developer, has a three-story podium supporting a 17-story glass tower with a nine-story opening that allows light to penetrate the mass of the building.
| Aug 11, 2010
Three Schools checking into L.A.'s Ambassador Hotel site
Pasadena-based Gonzalez Goodale Architects is designing three new schools for Los Angeles Unified School District's Central Wilshire District. The $400 million campus, located on the site of the former Ambassador Hotel, will house a K-5 elementary school, a middle school, a high school, a shared recreation facility (including soccer field, 25-meter swimming pool, two gymnasiums), and a new publ...


