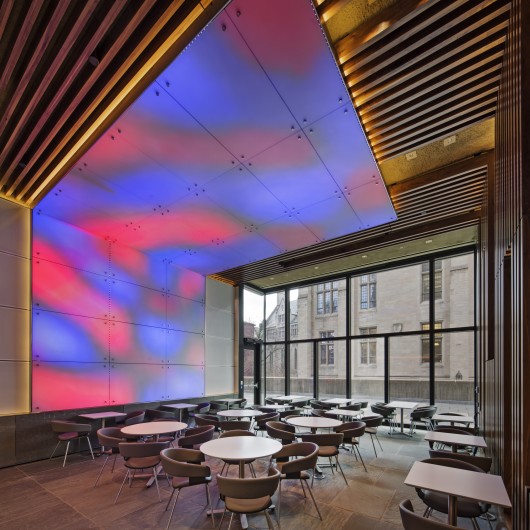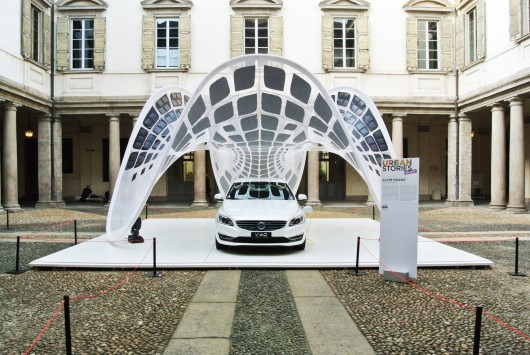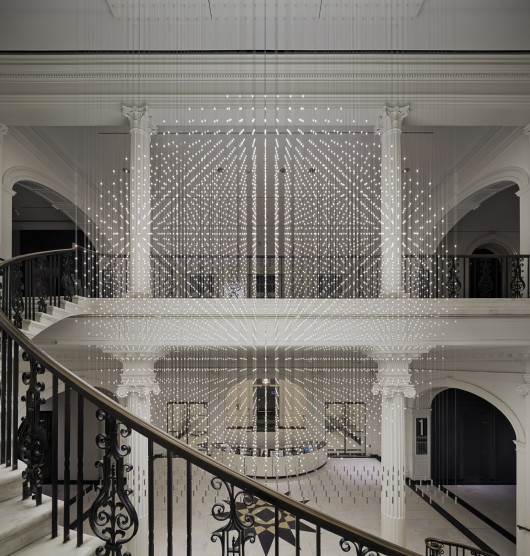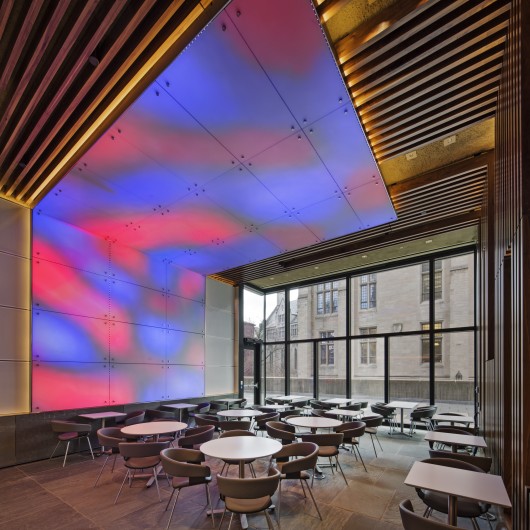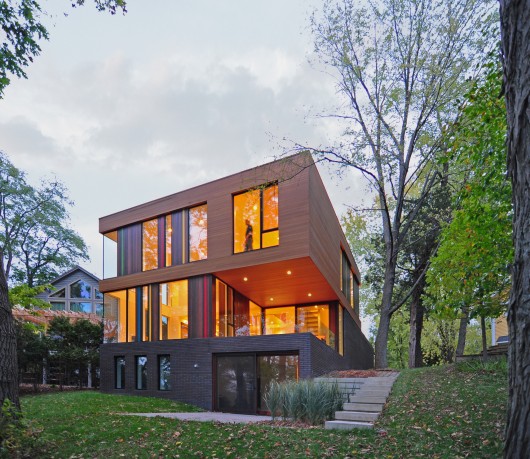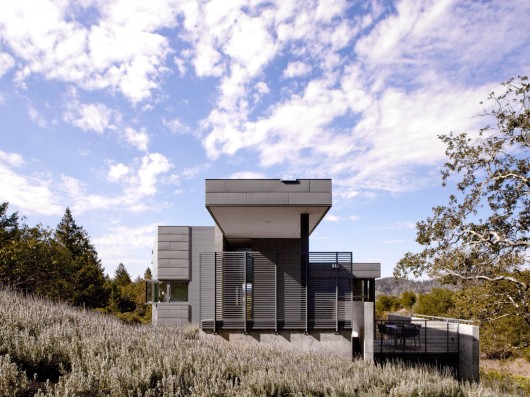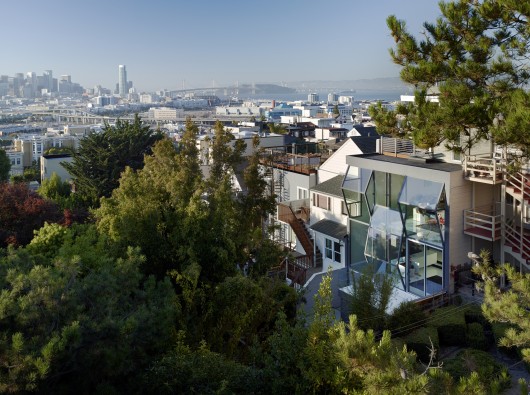The American Institute of Architects (AIA) has selected the ten recipients of the 2014 Small Project Awards. The AIA Small Project Awards Program, now in its 11th year, was established to recognize small-project practitioners for the high quality of their work and to promote excellence in small-project design.
This award program emphasizes the excellence of small-project design and strives to raise public awareness of the value and design excellence that architects bring to projects, no matter the limits of size and scope.
Award recipients are categorized into three groups:
Category 1: A small project construction, object, work of environmental art or architectural design element up to $150,000 in construction cost.
Category 2: A small project construction, up to $1,500,000 in construction cost.
Category 3: A small project construction, object, work of environmental art, or architectural design less than 5,000-square-foot constructed by the architect.
Check out the winning projects (all images and descriptions courtesy AIA):
Category 1
Fashion[ING] Objects; Austin, Texas
Matt Fajkus Architecture, LLC
This architectural design for a fashion show runway backdrop incorporates rigid and fluid layers, establishing a tension between a grid system and an amorphous organic form. The architect began with the idea of the backdrop as a tool for pattern, light, and shadow. Looking to everyday objects, paper-covered wire hangers, a surrogate for the shoulder, associated with the clothing and thus the human body; these objects, although simple, can be extraordinary when arrayed by the thousands. The object itself falls away in favor of an ethereal collective whole.
Head in the Clouds Pavilion; New York City
StudioKCA
Photo credit: Chuck Choi/courtesy of AIA
Head in the Clouds Pavilion on New York's Governors Island comes out of the desire to create a 'place to dream in the city of dreams'. Made from 53,780 recycled plastic bottles - the amount, thrown away in New York City in 1 hour - it is a space where visitors can enter into and contemplate the light and color filtering through the 'cloud' from the inside, out. Used empties were repurposed, with gallon jug 'pillows' forming the exterior, while water bottles filled with water line the interior so that no foundation was needed.
Pure Tension Pavilion; Milan, Italy
Synthesis Design + Architecture
Photo Credit: Fabric Images/Volvo Italy/courtesy of AIA
The Pure Tension Pavilion is a lightweight, rapidly deployable, tensioned membrane structure and portable charging station commissioned to showcase the Volvo V60 hybrid/electric car. The entire structure flat-packs to fit in the trunk of the car, assembles in 45 minutes, and charges a fully depleted V60 in 12 hours.
This experimental structure was developed through a process of rigorous research and development that investigated methods of associative modeling, dynamic mesh relaxation, geometric rationalization, solar incidence analysis, and material performance. The pavilion is an experimental structure that, similar to a concept car, is a working prototype that speculates on the future of personal mobility and alternative energy sources. The pavilion pushes boundaries at all levels, from structural performance to sustainability and portability.
Starlight; New York City
Cooper Joseph Studio
Photo Credit: RUSH Design/Eduard Hueber/ArchPhoto Inc./courtesy of AIA
This site-specific light sculpture marks a new era for the Museum of the City of New York, igniting the majestic circular stair at the heart of the museum’s historic interior. Conceived as a perfect circle in elevation, the sculpture is in dialogue with stair so that old and new are joined in one experience. As visitors move up and down between floors, a dynamic array of radiating patterns of light points is generated by the optical effects inherent in the geometry of a uniform spatial grid.
Category Two
Ground, Yale University; New Haven, CT
Bentel and Bentel Architects
Photo Credit: Daniel Stark/courtesy of AIA
The new Ground café at Yale's Marcel Breuer-designed Becton School of Engineering and Applied Sciences (SEAS) serves not only to create social cohesion among faculty and students of the engineering school, but also to encourage interaction between and among members of other departments in the university.
In the design, the firm engaged the unadorned poured-concrete volume of this former seminar room by layering a palette of walnut planks, perforated aluminum, and cleft bluestone over the walls, floor, and ceiling of the space. The original concrete surfaces are intentionally visible through, and are highlighted by, the veils of the material intervention out of respect for Breuer's unique exploration in his design of the textural possibilities of a single material.
Redaction House; Delafield, Wisconsin
Johnsen Schmaling Architects
Photo Credit: Johnsen Schmaling Architects/courtesy of AIA
A compact home that occupies a suburban infill site widely considered too small and too confined to accommodate a house for a family of five and provide acceptable levels of privacy and views. A series of spatial voids within the building volume organize the program, starting with a linear entry courtyard along a brick wall whose decreasing perforation begins the process of visual redaction and leads to the transparent front door.
Inside, floor-to-ceiling apertures alternate with solid walls, taking advantage of sightlines that are desirable and screen those that are not. The rooms are grouped around a two-story living hall, where the apertures are stacked vertically to frame views of the sky and the bluff’s deciduous foliage.
Small House in an Olive Grove; Geyserville, CA
Cooper Joseph Studio
Photo Credit: Elliott Kaufman Photography/courtesy of AIA
The owners of this one bedroom house, located on an agricultural property wanted an energy-efficient building that utilized views of the surrounding valley and integrated with the rustic countryside. At a mere 850-square feet, the house is anchored into the steep hillside with a series of concrete retaining walls.
The site strategy incorporates cascading decks embracing the slope, relating the inside and outside at every level. Zinc with redwood screens, form a warm gray palette that works with the northern California seasonal foliage. The same soft tones bathe the interior spaces with limestone floors and stained oak cabinetry.
Topo House; Blue Mounds, Wisconsin
Johnsen Schmaling Architects
Echoing the dramatic surface deformations that occur when wind blows over the crops and grasses of the surrounding prairie, the building skin, a high-performance ventilated rainscreen system with concrete fiber panels, is organized by 190 individually shaped, black-anodized aluminum fins of interrelated contracting and expanding shapes. Depending on the time of the day and the angle from which they are viewed, the fins create a constantly changing veil whose shifting geometry subverts the volumetric simplicity of the house itself.
Category Three
Fall House; Big Sur, California
Fougeron Architecture
Photo Credit: Joe Fletcher Photography/courtesy of AIA
This three-bedroom vacation home, on Big Sur’s spectacular south coast, is anchored in the natural beauty and power of this California landscape. The design strategy embeds the building within the land, creating a structure inseparable from its context. The site offers dramatic views: a 250-foot drop to the Pacific Ocean both along the bluff and the western exposure. Yet it demands a form more complex than a giant picture window.
Drought resistant and native vegetation is specifically intended reduce soil erosion and facilitates new habitats for local wildlife. A vegetated roof reduces the aerial visual footprint of the building and provides added thermal mass / insulation for the occupied space below.
Flip House; San Francisco, California
Fougeron Architecture
Photo Credit: Joe Fletcher Photography/courtesy of AIA
The architects were challenged with reconnecting an San Francisco home to its striking landscape, light, and views and transform its confusing program with a new modernist aesthetic. The solution consisted of a design that completely flipped the home’s façade and interior spaces, reinventing its typology and capturing all advantages of its natural and urban site.
Like many San Francisco homes, this one poorly integrated its many levels with each other and with its sloping topography and solar orientation. Reversing its reading, the award recipient recast the back of the house as its primary façade with a faceted, custom-built glass wall.
The jury for the Small Project Awards includes: Linda Reeder, AIA (Chair), Linda Reeder Architecture; Rene Gonzalez, AIA, Rene Gonzalez Architect; Craig Scott, AIA, IwamotoScott Architecture; Deb Silber, Fine Homebuilding Magazine and Lisa Tilder, AIA, Ohio State University.
For more, visit AIA's Small Project Awards landing page.
Related Stories
| Aug 11, 2010
Walt Disney Family Museum planned in San Francisco
Construction is under way on a new museum dedicated to the man behind the Disney empire. Set to open this fall in San Francisco, the Walt Disney Family Museum will feature 10 galleries, starting with Disney's beginnings on a Missouri farm.
| Aug 11, 2010
SAFTI FIRST hires Tim Nass as National Sales Manager
SAFTI FIRST, a leading USA manufacturer of fire rated glazing and framing systems, is pleased to announce the addition of Tim Nass as National Sales Manager. In his new role, Tim will be working closely with architects and contract glaziers in selecting the appropriate and most economical fire rated glazing solution for their project. He will also be coordinating SAFTI FIRST’s extensive network of architectural representatives throughout the United States.
| Aug 11, 2010
NCARB welcomes new board of directors
The National Council of Architectural Registration Boards (NCARB) introduces its Board of Directors for FY10, who were installed during the culmination of the Council’s 90th Annual Meeting and Conference in Chicago.
| Aug 11, 2010
Berkebile wins $100K award for commitment to environment
Robert Berkebile, the founding principal of BNIM Architects and a founding member of the U.S. Green Building Council, has been selected to receive a $100,000 Heinz Award. The award honors his role in promoting green building design and for his commitment and action toward restoring social, economic, and environmental vitality to America’s communities through sustainable architecture and planning.
| Aug 11, 2010
Polshek Partnership unveils design for University of North Texas business building
New York-based architect Polshek Partnership today unveiled its design scheme for the $70 million Business Leadership Building at the University of North Texas in Denton. Designed to provide UNT’s 5,400-plus business majors the highest level of academic instruction and professional training, the 180,000-sf facility will include an open atrium, an internet café, and numerous study and tutoring rooms—all designed to help develop a spirit of collaboration and team-oriented focus.
| Aug 11, 2010
University of Florida aiming for nation’s first LEED Platinum parking garage
If all goes as planned, the University of Florida’s new $20 million Southwest Parking Garage Complex in Gainesville will soon become the first parking facility in the country to earn LEED Platinum status. Designed by the Boca Raton office of PGAL to meet criteria for the highest LEED certification category, the garage complex includes a six-level, 313,000-sf parking garage (927 spaces) and an attached, 10,000-sf, two-story transportation and parking services office building.
| Aug 11, 2010
Draft NIST report on Cowboys practice facility collapse released for public comment
A fabric-covered, steel frame practice facility owned by the National Football League’s Dallas Cowboys collapsed under wind loads significantly less than those required under applicable design standards, according to a report released today for public comment by the Commerce Department's National Institute of Standards and Technology (NIST).


