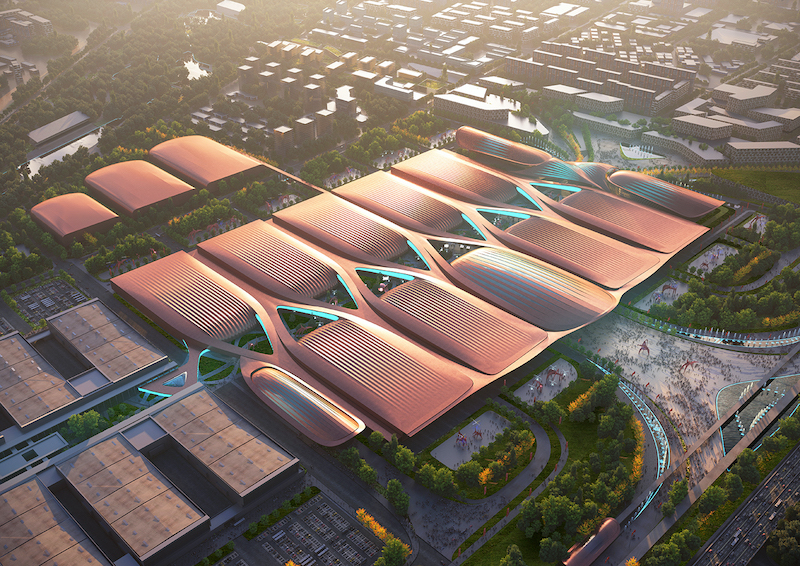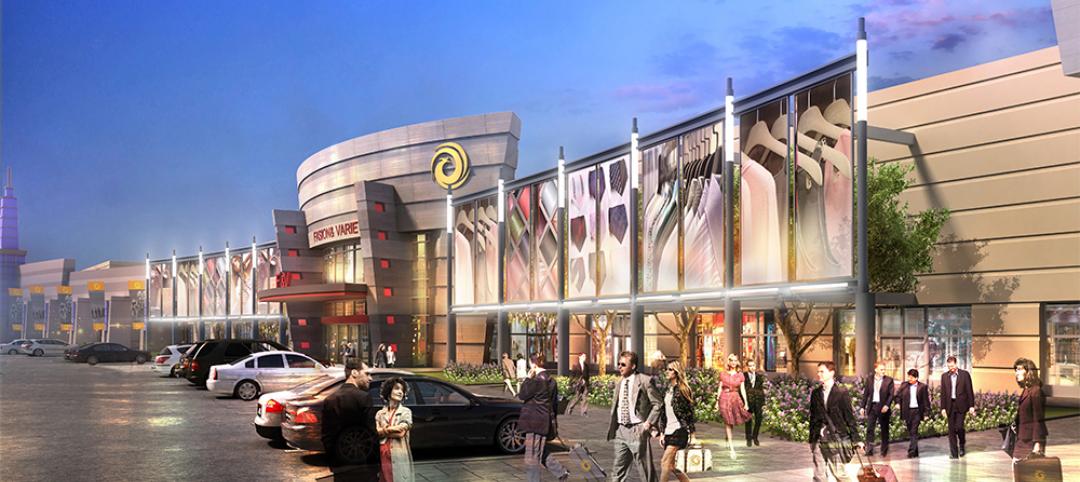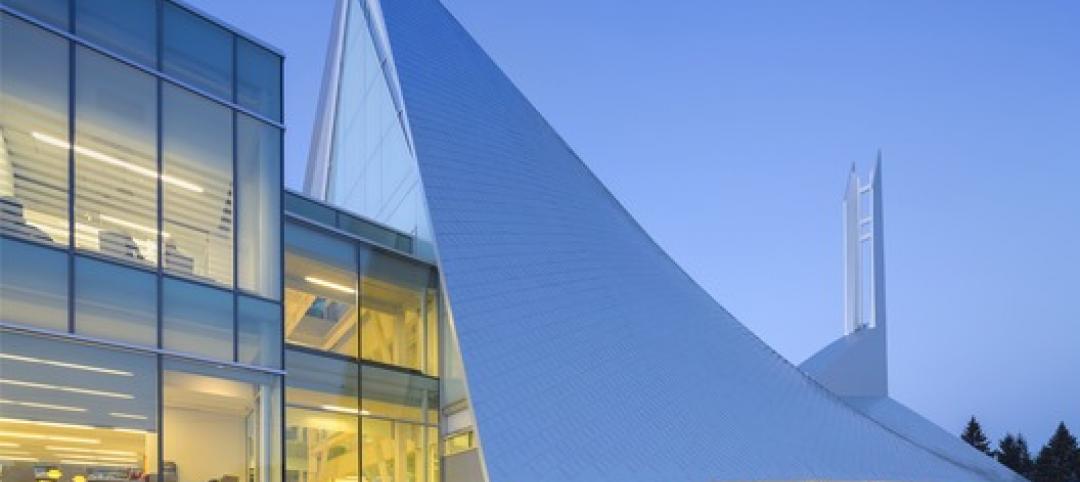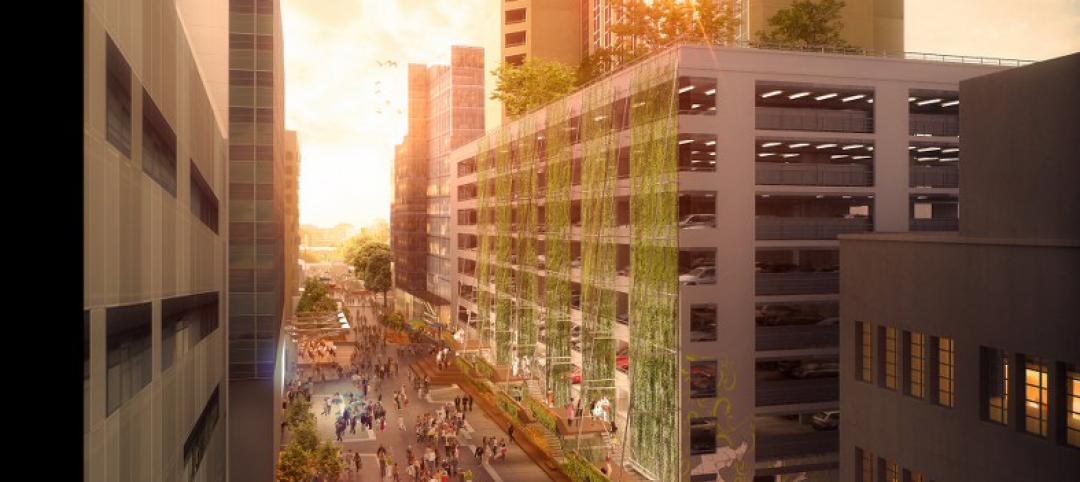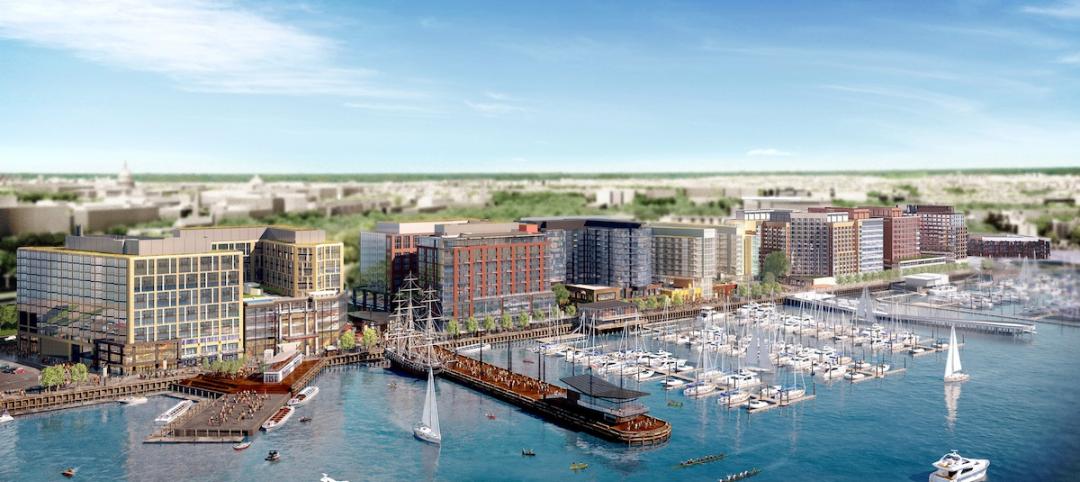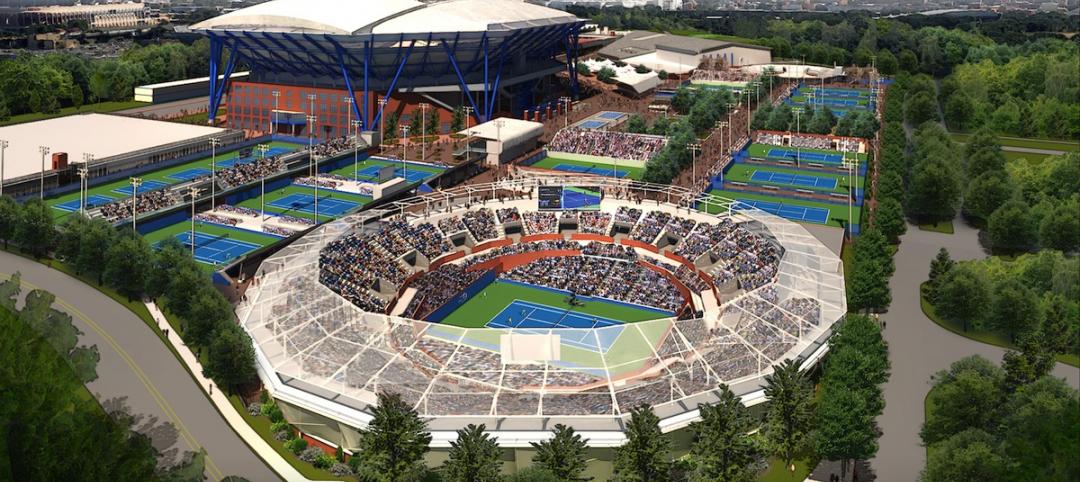Zaha Hadid Architects has won a competition to design the 4.7 million-sf Phase II of Beijing’s International Exhibition Centre. Phase II will significantly expand the Centre’s exhibition space and enhance Beijing’s position as a center of knowledge and international exchange. In addition to 3.7 million-sf of exhibition space, the Centre will also include a 516,000-sf hotel and a 473,000-sf conference center.
Located at the core of the International Airport New City in Beijing’s Shunyi District, the center will feature integrated relationships between the exhibition halls, conference center, and hotel that are echoed in the Centre’s composition. The spaces will be arranged as a series of interconnecting lines and geometries that draw inspiration from the textures of glazed tubular ceramic tile roofs within traditional Chinese architecture. Copper color and large recessed windows give further expression to the visually dynamic envelope.
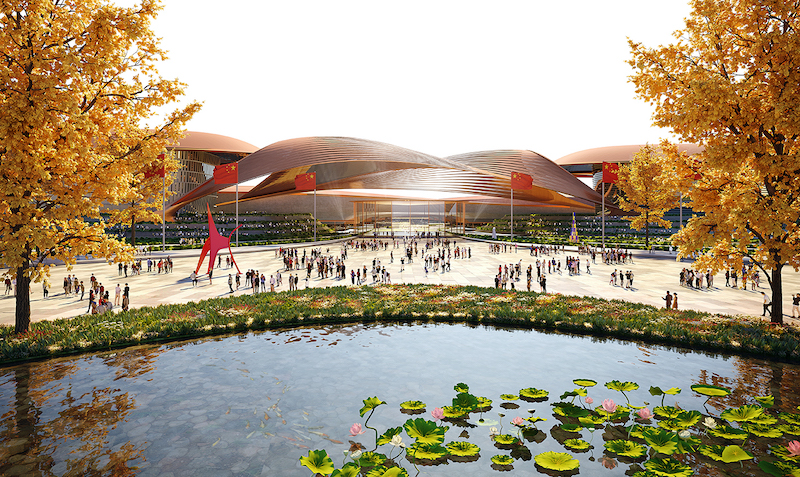
A composite roof system will insulate the indoor environment and provide maximum sound absorption. The roof’s symmetric geometries create an efficient lightweight large span structure to provide a column free flexible space that can quickly adapt to changes in exhibitions.
A central north-south axis will act as the primary connecting space between the east and west exhibition halls with the conference center and hotel located to the north of the site. Shared courtyards that feature gardens, cafes, and outdoor public events spaces are included for informal meetings and relaxation.
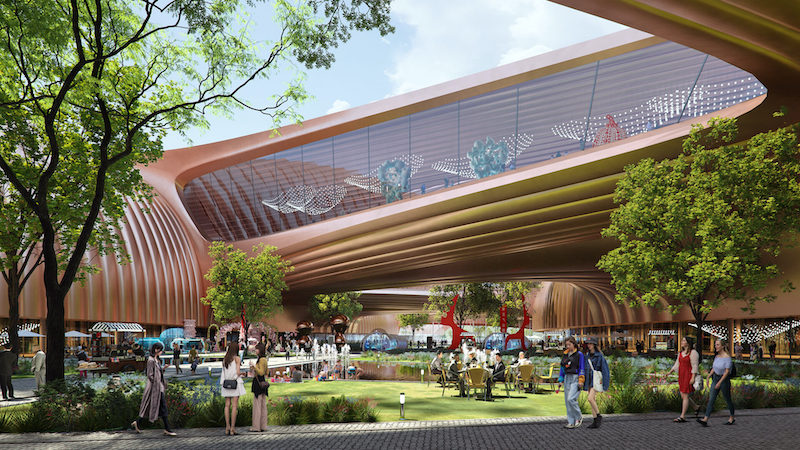
Solar arrays are included and a smart building management system will adjust the exhibition center’s hybrid ventilation as required. Additionally, rainwater collection and grey water recycling will complement the extensive gardens and natural landscaping. Modular fabrication and construction methods will be used to minimize construction time, investment, and operational costs.
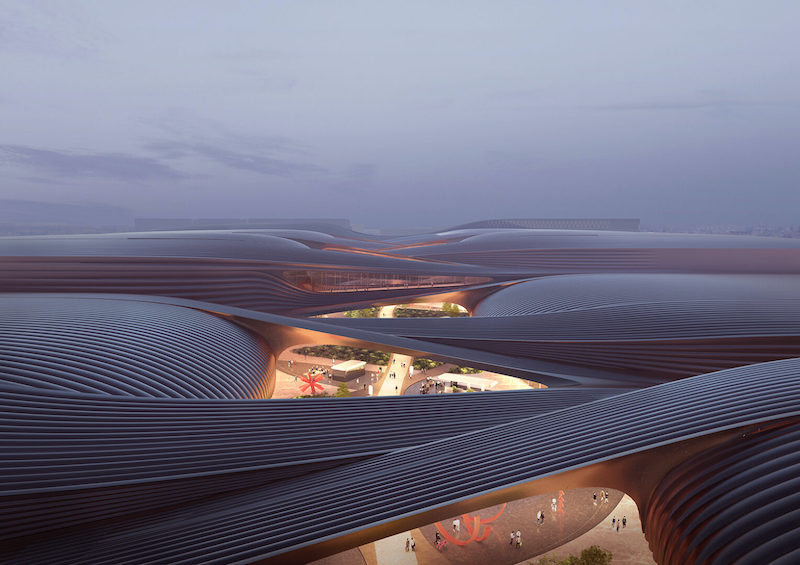
Related Stories
| Apr 2, 2014
8 tips for avoiding thermal bridges in window applications
Aligning thermal breaks and applying air barriers are among the top design and installation tricks recommended by building enclosure experts.
| Apr 1, 2014
Planned global commerce center breaks ground near Phoenix
When completed, PhoenixMart will be one of the largest single-level trade centers in the U.S.
| Mar 31, 2014
Extreme conversion: Soaring Canadian church transformed into contemporary library
Even before the St. Denys-du-Plateau Church was converted into a library, it was an unusual building, with a towering nave designed to mimic a huge tent inflated by the wind.
| Mar 26, 2014
Callison launches sustainable design tool with 84 proven strategies
Hybrid ventilation, nighttime cooling, and fuel cell technology are among the dozens of sustainable design techniques profiled by Callison on its new website, Matrix.Callison.com.
| Mar 25, 2014
Sydney breaks ground on its version of the High Line elevated park [slideshow]
The 500-meter-long park will feature bike paths, study pods, and outdoor workspaces.
| Mar 20, 2014
Common EIFS failures, and how to prevent them
Poor workmanship, impact damage, building movement, and incompatible or unsound substrate are among the major culprits of EIFS problems.
| Mar 20, 2014
D.C. breaks ground on $2B mega waterfront development [slideshow]
When complete, the Wharf will feature approximately 3 million sf of new residential, office, hotel, retail, cultural, and public uses, including waterfront parks, promenades, piers, and docks.
| Mar 13, 2014
Do you really 'always turn right'?
The first visitor center we designed was the Ernest F. Coe Visitor Center for the Everglades National Park in 1993. I remember it well for a variety of reasons, not the least of which was the ongoing dialogue we had with our retail consultant. He insisted that the gift shop be located on the right as one exited the visitor center because people “always turn right.”
| Mar 12, 2014
14 new ideas for doors and door hardware
From a high-tech classroom lockdown system to an impact-resistant wide-stile door line, BD+C editors present a collection of door and door hardware innovations.
| Feb 26, 2014
Billie Jean King National Tennis Center serving up three-phase expansion
The project includes the construction of two new stadiums and a retractable roof over the existing Arthur Ashe Stadium.


