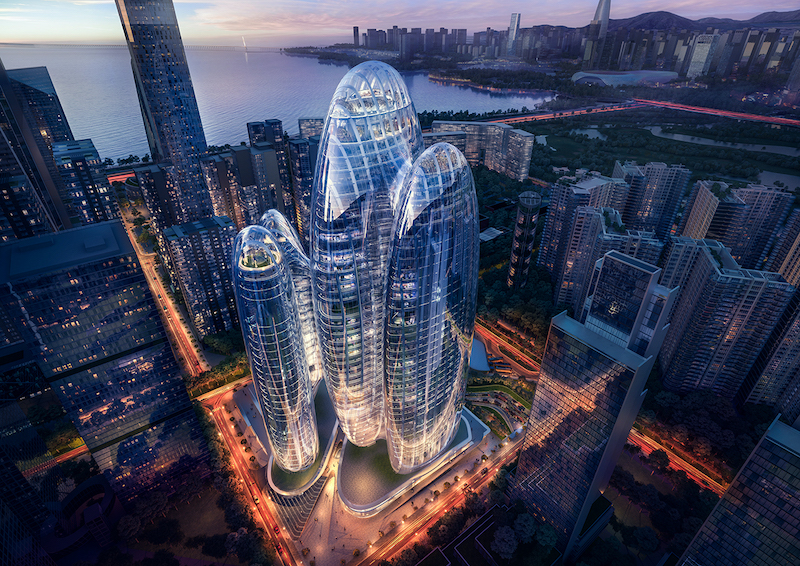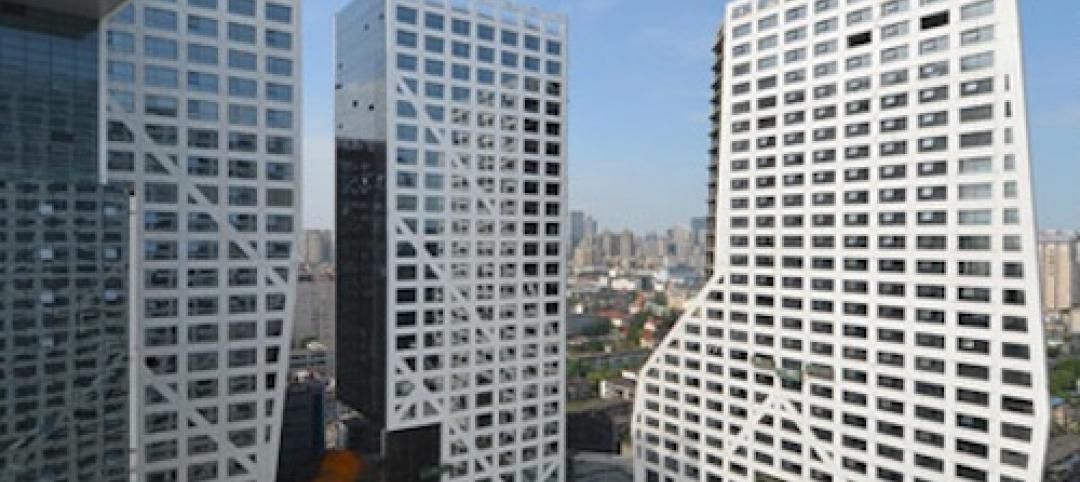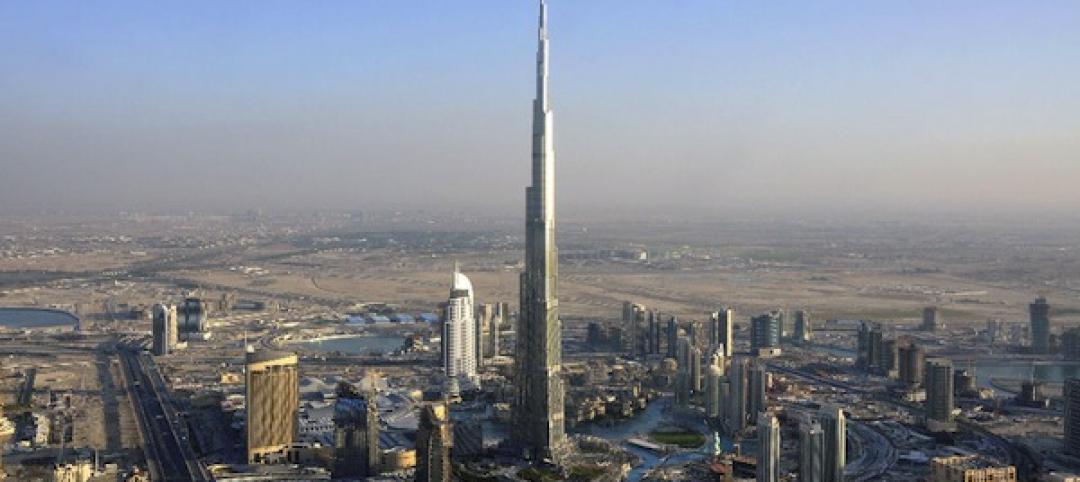OPPO, China’s leading smartphone manufacturer and the fifth largest in the world, has selected Zaha Hadid Architects to build its new headquarters in Shenzhen, China.
The project is conceived as four interconnected towers, the tallest of which will reach a height of 656 feet and 42 floors. Comprising 185,000 sm, the design includes two towers of flexible, open-plan spaces linked by a 20-story vertical lobby and two external service towers providing vertical circulation. The four towers taper inwards at lower levels to create large civic spaces at street level.
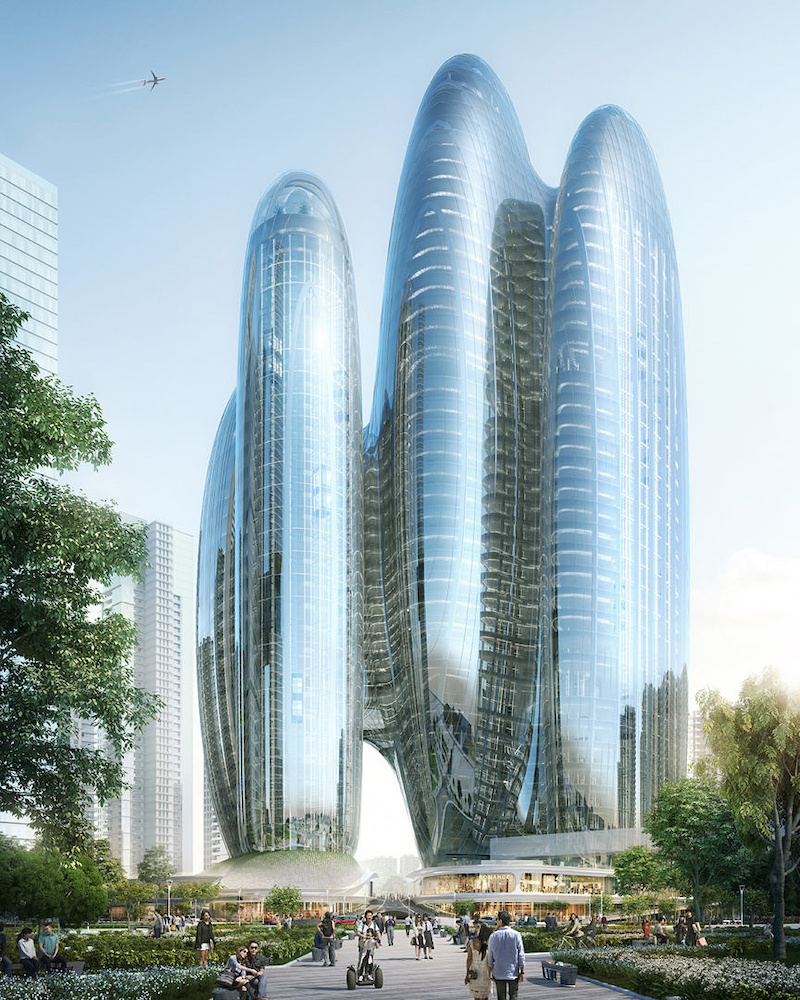
By locating the towers’ service cores externally, the center of each floor is freed from obstructions to provide uninterrupted views throughout the building, enhancing interaction between employees. Large atrium spaces will also help foster collaboration between different departments.
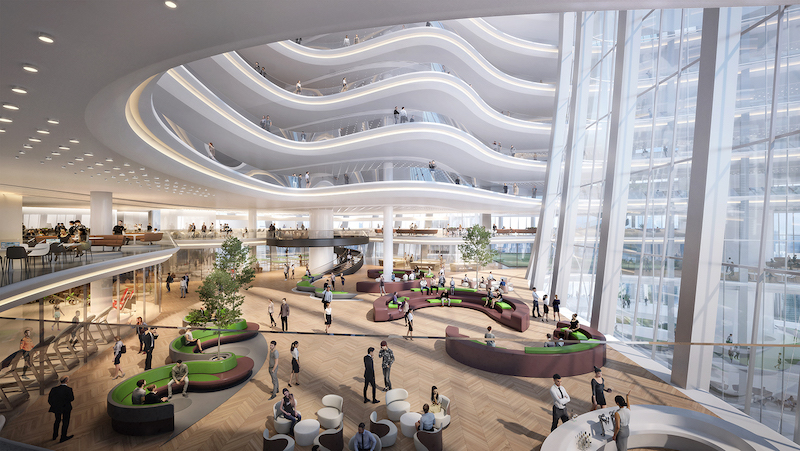
The HQ will function as a new civic space for Shenzhen and include a public walkway diagonally traversing its center, a landscaped plaza, an art gallery, shops, restaurants, and a direct link to the adjacent subway station. On the 10th floor a Sky Plaza will provide local residents, visitors, and employees with dining, leisure, and entertainment facilities. A rooftop Sky Lab will offer public space and views of the surrounding city.
See Also: Atari to build eight video game-themed hotels
The project is targeting LEED Gold certification. It will break ground later this year with an anticipated completion date in early 2025.
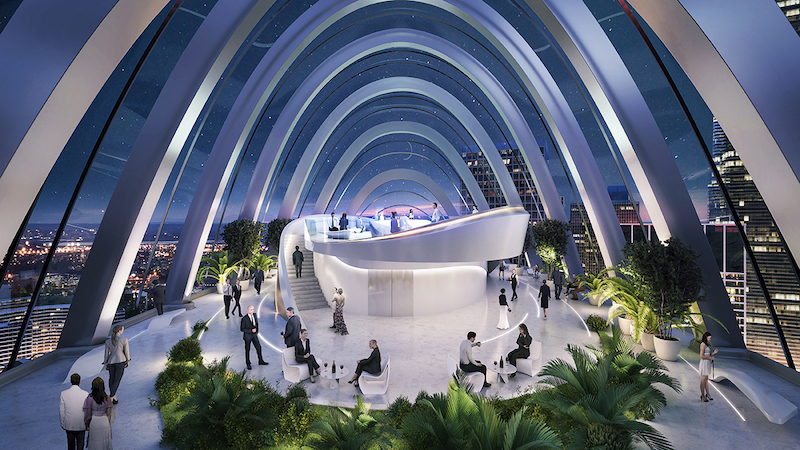
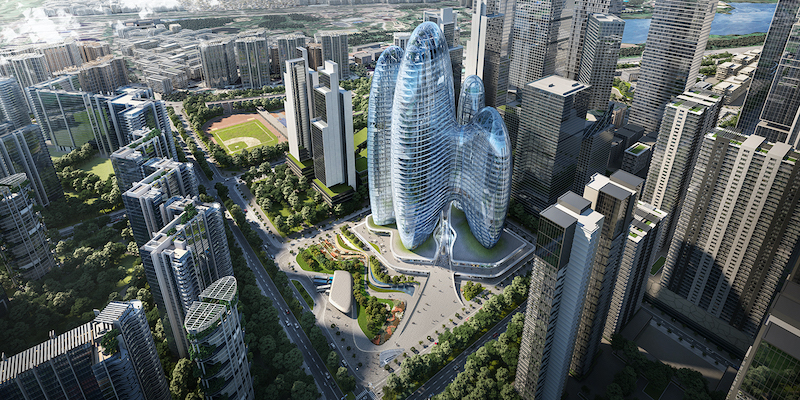
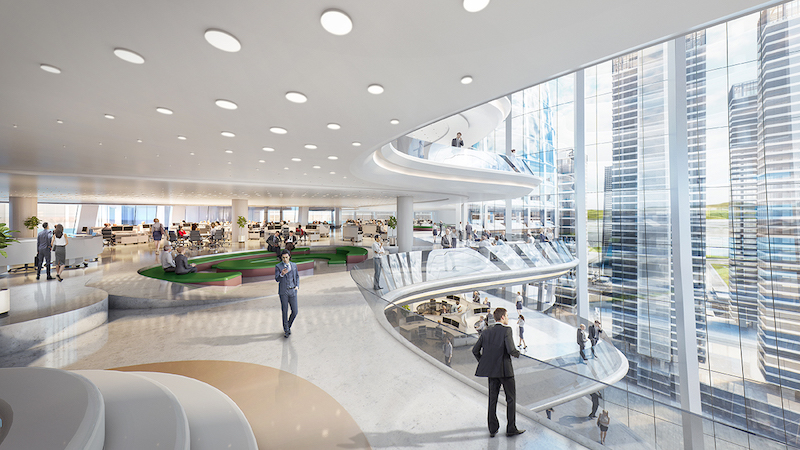
Related Stories
| Feb 22, 2013
Westlake Reed Leskosky will renovate training center for Cleveland Browns
Local firm Westlake Reed Leskosky has been chosen to design renovations to the Cleveland Browns' Training and Administrative Complex in Berea, Ohio.
| Feb 21, 2013
Holl videos discuss design features of Chengdu ' Porosity Block' project
Architect Steven Holl has released two short films describing the development of Sliced Porosity Block in Chengdu, China.
| Feb 21, 2013
Construction team chosen for world's tallest building in Jeddah, Saudi Arabia
Construction team chosen for world's tallest building in Jeddah, Saudi Arabia.
| Feb 20, 2013
Higher standards, efficiency programs keys to 40% energy usage reduction in commercial buildings since 1980
Commercial buildings have seen a drop in their energy intensity of more than 40% since 1980, according to a recent report from Bloomberg New Energy Finance and the Business Council for Sustainable Energy.
| Feb 20, 2013
CoreNet Global to real estate execs: 'Move forward on net-zero'
CoreNet Global, a major international association for corporate real estate and workplace executives, has released a public policy statement advocating adoption of net-zero energy buildings.
| Feb 17, 2013
Pakistan to get world's tallest tower in $45 billion deal
Newly signed mega deal will fund construction of several massive developments in Karachi, including a mixed-use tower that will dwarf the Burj Khalifa.
| Feb 14, 2013
Boxman Studios launches shipping container buildings division
Boxman Studios has launched a new division aimed at sustainable solutions for the Built Environment. The Boxman Studios Buildings Division will focus on the adaptive use of decommissioned shipping containers as architectural elements and even complete buildings.
| Feb 14, 2013
Guardian DiamondGuard installed in the Empire State Building
Guardian Industries DiamondGuard glass was recently installed on the 102nd story of the Empire State Building in New York City as part of an extensive renovation to update this venerable landmark.
| Feb 12, 2013
OMA's 'perimeter core' design wins competition for Essence Financial Building in Shenzhen
OMA partners David Gianotten and Rem Koolhaas rethink traditional office tower design with a plan that shifts the building's core to the edge for large, unobstructed plans.


