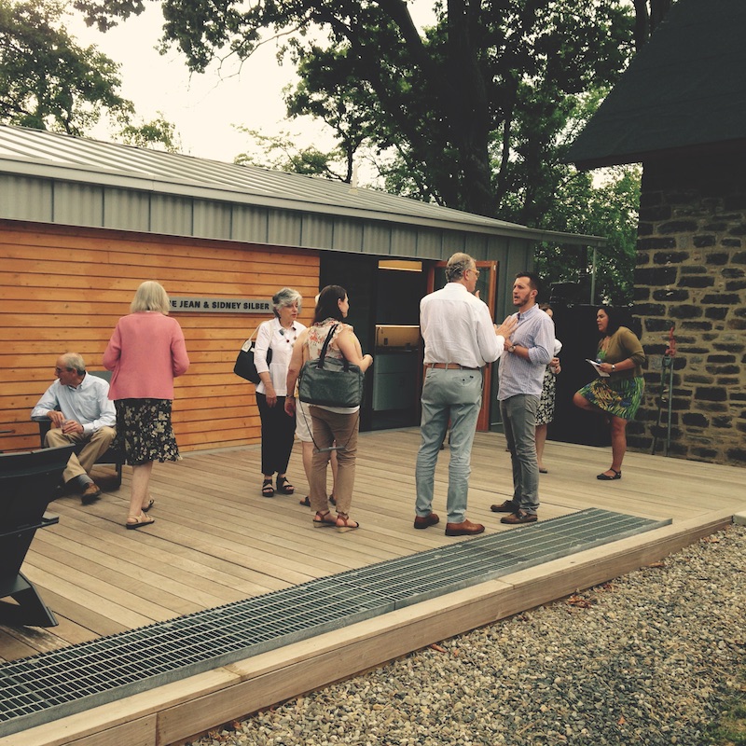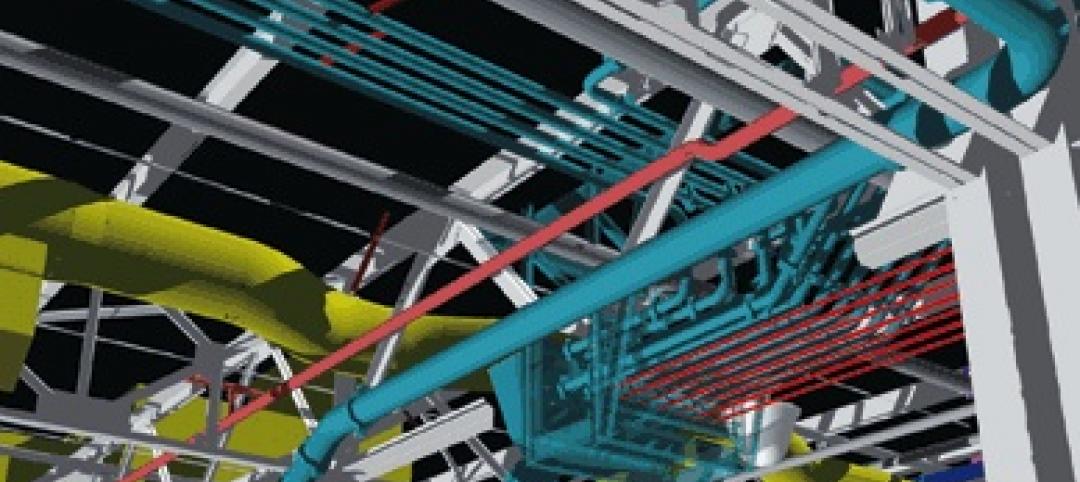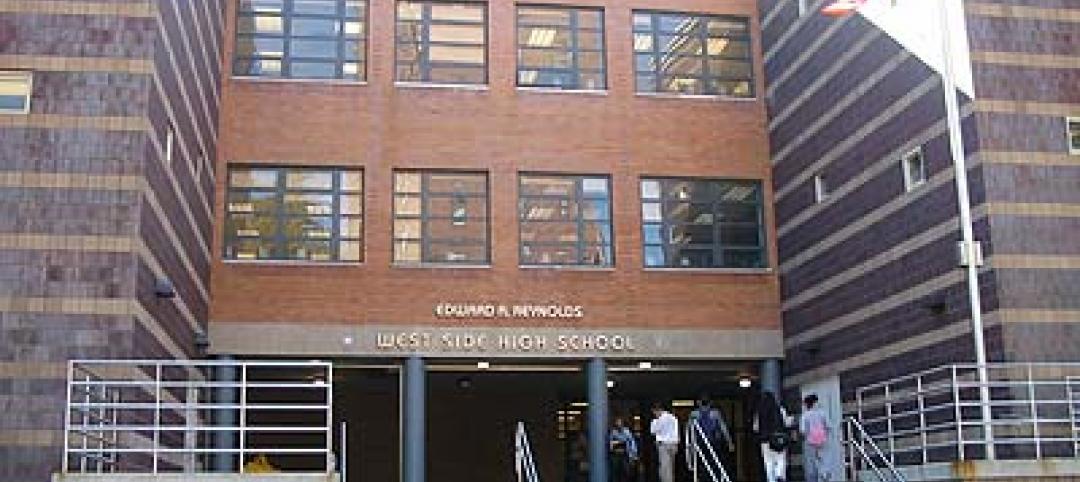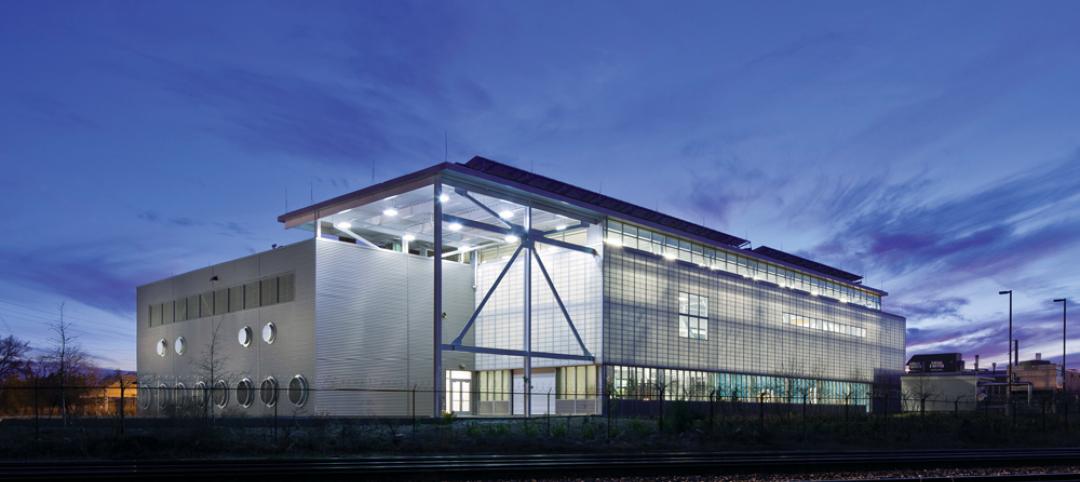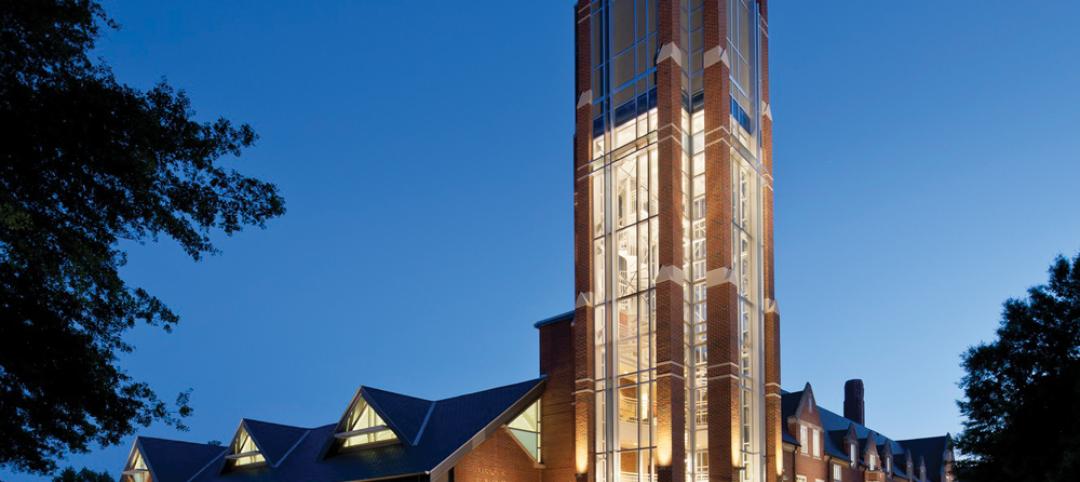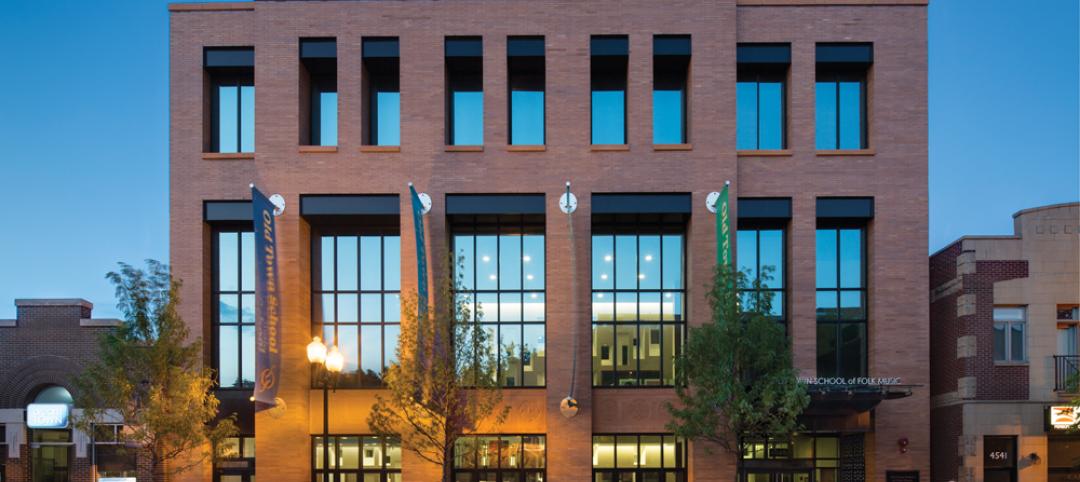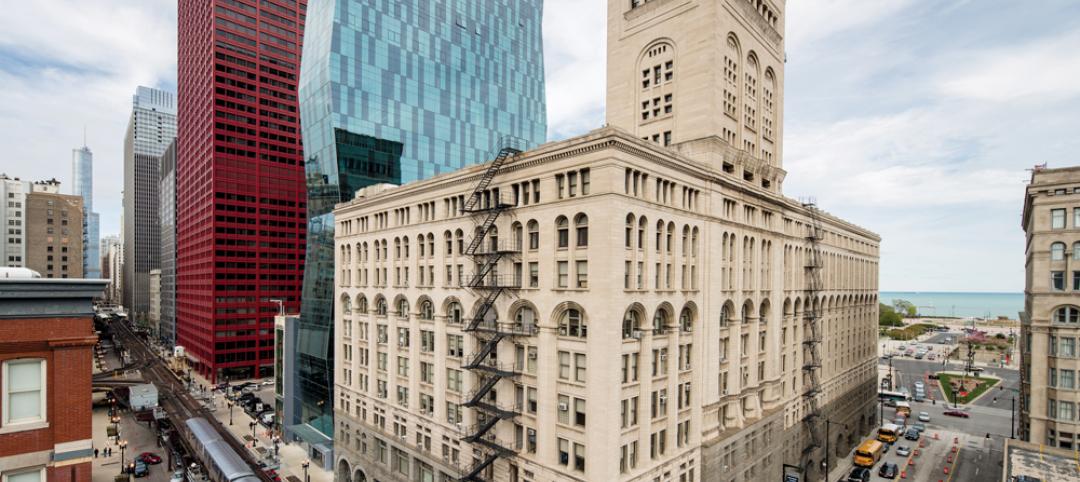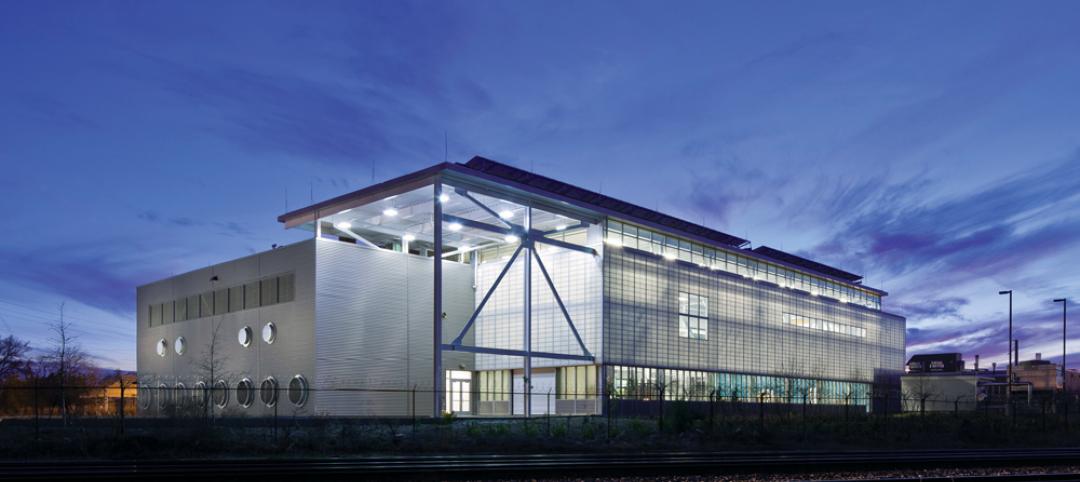The Jean and Sidney Silber Center, a joint project of Building Design+Construction, the U.S. Green Building Council, and Parks & People Foundation, was officially dedicated June 14 in a ceremony at Druid Hill Park, Baltimore.
The modular structure will serve as a training center for “Branches,” Parks & People’s internship and summer jobs program for Baltimore youth ages 14 to 21. Students learn environmental skills, natural resource management, urban agriculture, and water quality monitoring.
“I even learned how to raise rainbow trout in the classroom,” said high school student Khyja McCray, a Branches intern.
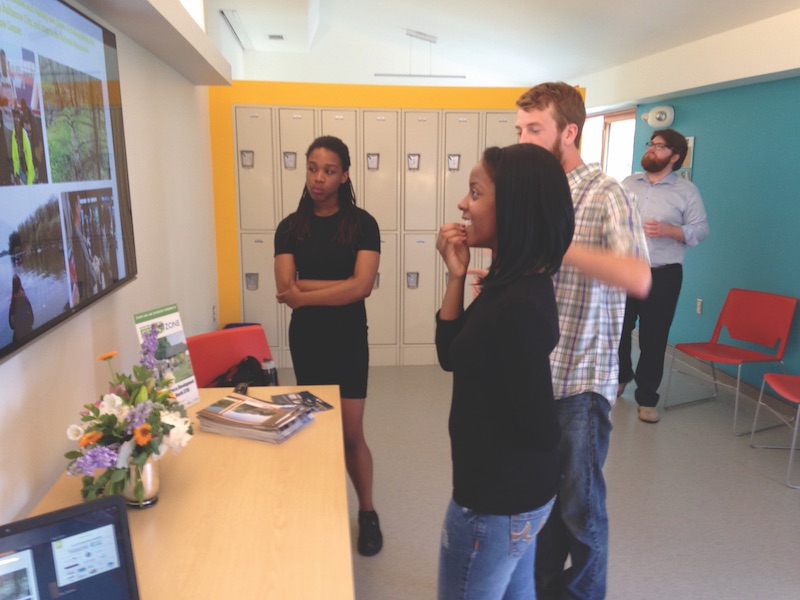 Branches interns Zion Smith, Khyja McCray with Branches team leader Blake Wrigley.
Branches interns Zion Smith, Khyja McCray with Branches team leader Blake Wrigley.
The 600-sf structure was designed by Ziger/Snead Architects, with Morgan State University’s Architecture Department. It was built by Modular Genius. Consulting firm Synthesis completed final installation.
Product contributions and financial support were provided by Access Lighting, Chicago Faucets, Dow Corning, LaCantina Doors, LG, MechoSystems, Modular Building Institute, nora Systems, Valspar, and Zola European Windows. Mark Line Industries produced the metal cladding.
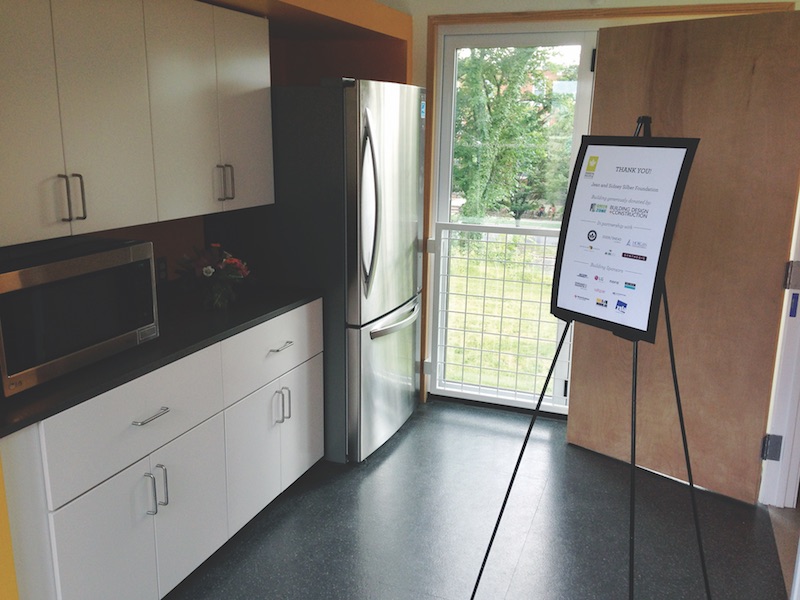 The Silber Center is fitted with a kitchen.
The Silber Center is fitted with a kitchen.
The Jean and Sidney Silber Foundation provided additional funding. BD+C exhibited the structure at Greenbuild 2015, in Washington, D.C.
Related Stories
| Jul 1, 2013
Report: Global construction market to reach $15 trillion by 2025
A new report released today forecasts the volume of construction output will grow by more than 70% to $15 trillion worldwide by 2025.
| Jun 28, 2013
Building owners cite BIM/VDC as 'most exciting trend' in facilities management, says Mortenson report
A recent survey of more than 60 building owners and facility management professionals by Mortenson Construction shows that BIM/VDC is top of mind among owner professionals.
| Jun 20, 2013
Virtual meetings enhance design of University at Buffalo Medical School
HOK designers in New York, St. Louis and Atlanta are using virtual meetings with their University at Buffalo (UB) client team to improve the design process for UB’s new School of Medicine and Biomedical Sciences on the Buffalo Niagara Medical Campus.
| Jun 17, 2013
DOE launches database on energy performance of 60,000 buildings
The Energy Department today launched a new Buildings Performance Database, the largest free, publicly available database of residential and commercial building energy performance information.
| Jun 12, 2013
More than 90% of New York City schools have code violations
More than 90% of New York City schools have at least one outstanding building code violation. Loose wires, stuck doors and inadequate ventilation are just some of the problems.
| Jun 12, 2013
5 building projects that put the 'team' in teamwork
The winners of the 2013 Building Team Awards show that great buildings cannot be built without the successful collaboration of the Building Team.
| Jun 12, 2013
Sacred synergy achieves goals for religious education [2013 Building Team Award winner]
A renovation/addition project at Columbia Theological Seminary unites a historic residence hall with a modern classroom facility.
| Jun 11, 2013
Music/dance building supports sweet harmony [2013 Building Team Award winner]
A LEED Gold project enhances a busy Chicago neighborhood, meeting ambitious criteria for acoustical design and adaptability.
| Jun 11, 2013
Vertical urban campus fills a tall order [2013 Building Team Award winner]
Roosevelt University builds a 32-story tower to satisfy students’ needs for housing, instruction, and recreation.
| Jun 11, 2013
Building a better box: High-bay lab aims for net-zero [2013 Building Team Award winner]
Building Team cooperation and expertise help Georgia Tech create a LEED Platinum building for energy science.


