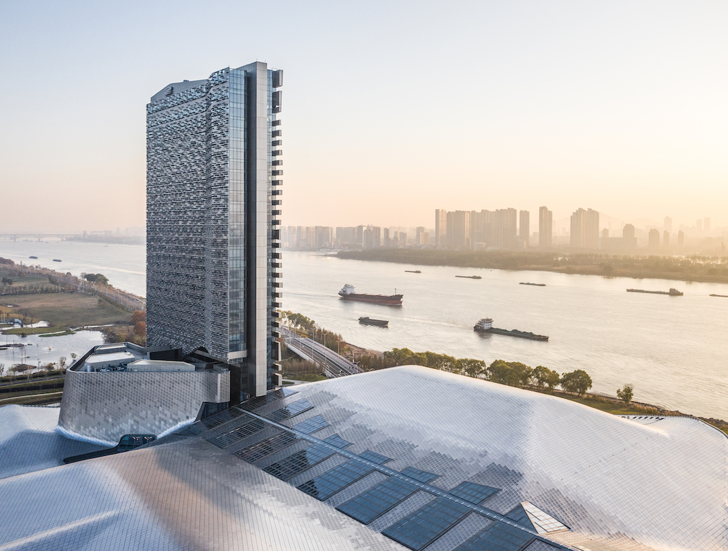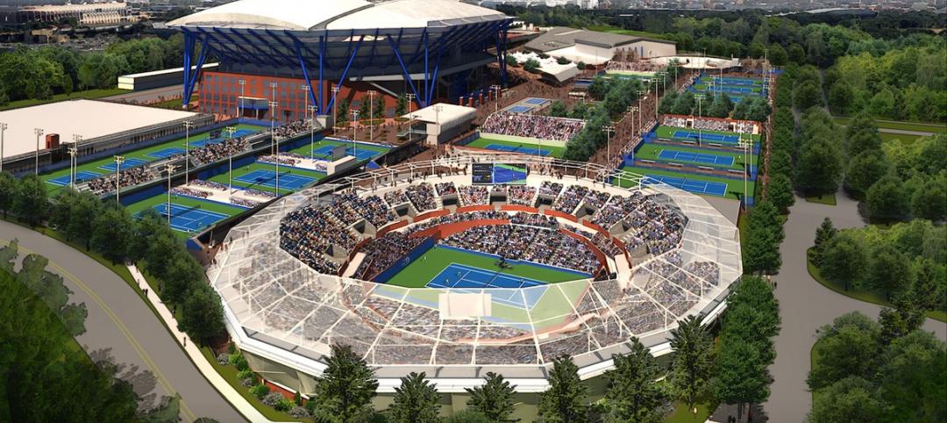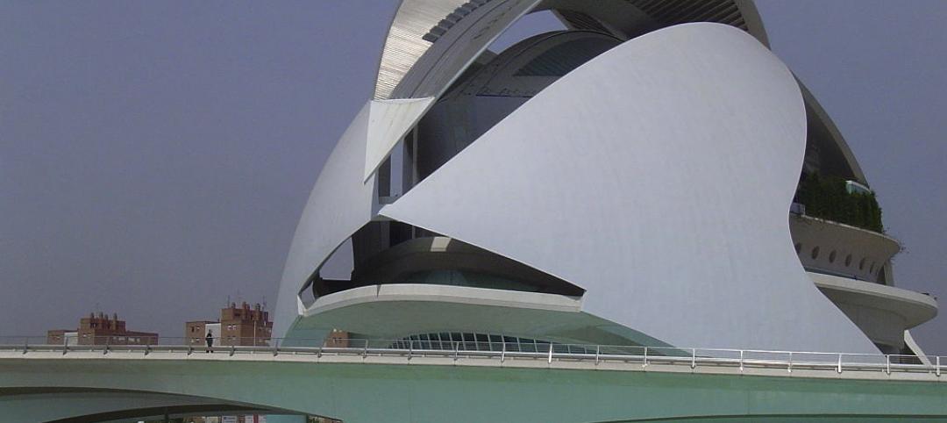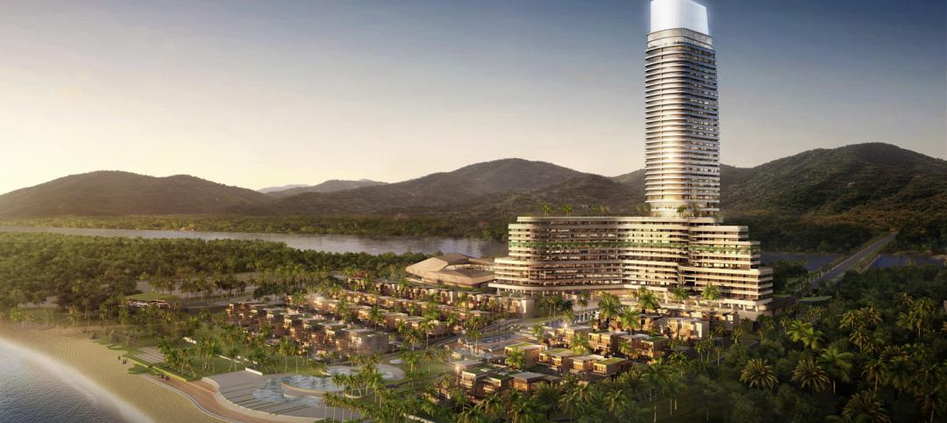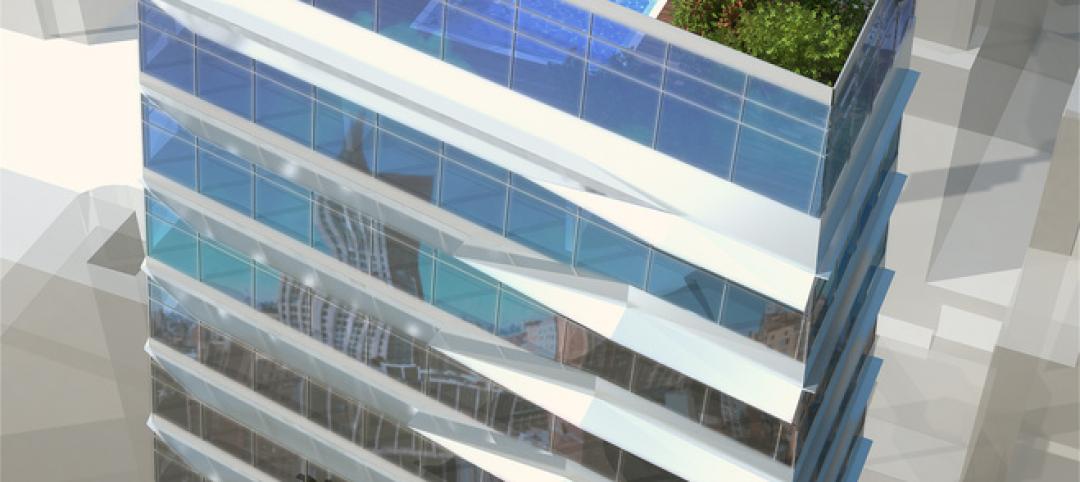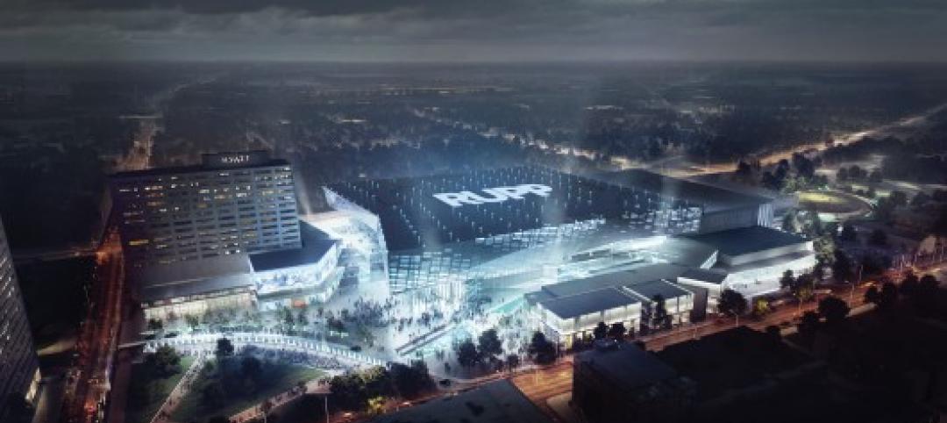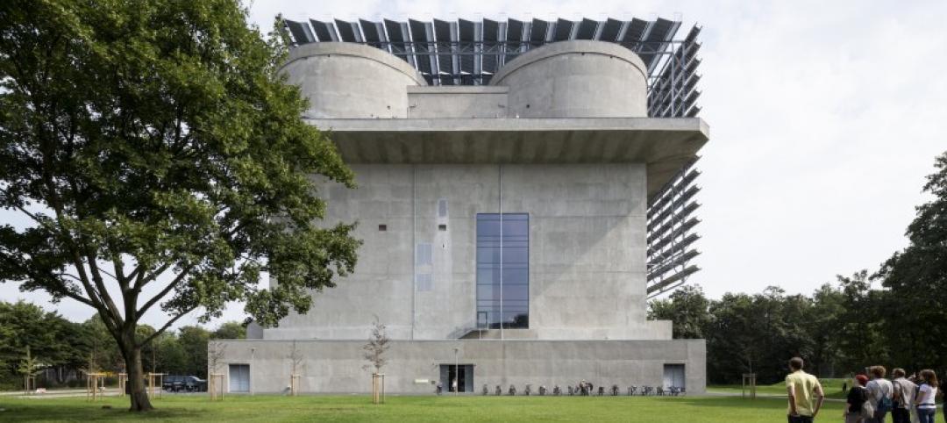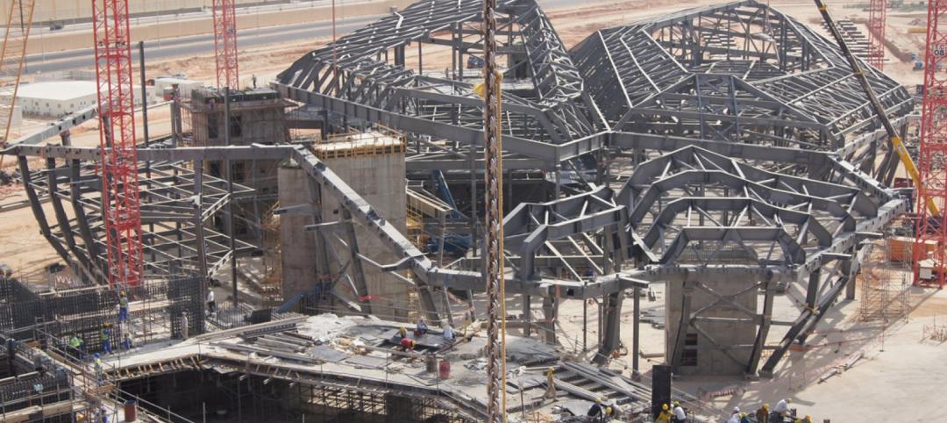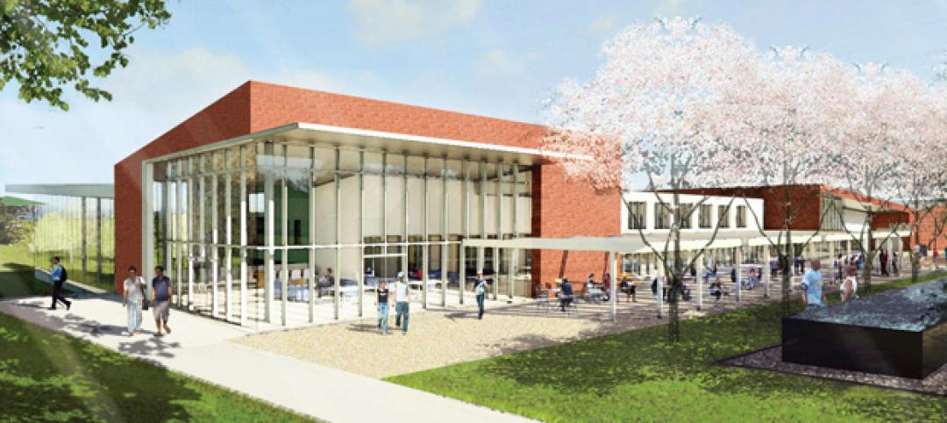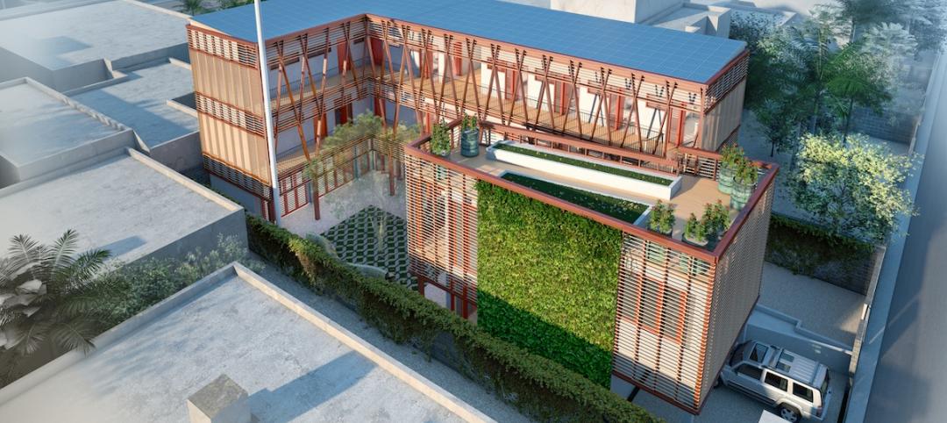The 387,500-sf Yangtze River International Conference Center has recently completed and opened in China’s Nanjing Jiangbei New District. The project is situated at a key juncture between China's eastern coastal cities and the Yangtze River Delta region.
The conference space is attached to a tower with a four-star hotel featuring 340 rooms that offer scenic views of the Yangtze River. The flowing curves of the Yangtze River are reflected in the building’s undulating podium while the titanium roof paneling evokes sunlight playing on the water’s surface. Rising above the podium, the shear, broad angles of the hotel tower evoke the sail of a junk, the traditional wind-powered river boat once common on the Yangtze.
In the building’s podium, the large program areas of the convention center contains a series of flexible conference spaces bisected by a central 200-meter arcade, dividing the building into a north and south wing. The arcade serves as the primary circulation spine for the building, intersected by short, perpendicular bridges providing access from VIP entrances and the hotel tower. The convention center’s entrance and atrium is illuminated by a skylight, highlighting the hotel tower.
Located between the river and the city, the site’s boundaries shape the conference center’s wavelike forms and urban character. On the city side, to the north, the hotel tower’s facade utilizes a metal brise-soleil system. During the day, the metal façade serves to shade the building and increase energy efficiency. In the evening, lighting integrated in the façade creates a distinctive night-time presence within the city.
On the southern river side, the sinuous quality of facade mirrors the organic nature of the river’s edge, with a rippling metal and glass brise-soleil comprised of over 90,000 distinct metallic panels. The landscape is designed following a "sponge landscape" principle, strengthening ecological infrastructure by aiding in responsible management of runoff especially important to the riverside site. The high-performance facades and environmentally conscious landscape design contribute to the building's "3-Star rating," the highest sustainable design grade recognized by China's national green building standard.
Related Stories
| Mar 12, 2014
14 new ideas for doors and door hardware
From a high-tech classroom lockdown system to an impact-resistant wide-stile door line, BD+C editors present a collection of door and door hardware innovations.
| Feb 26, 2014
Billie Jean King National Tennis Center serving up three-phase expansion
The project includes the construction of two new stadiums and a retractable roof over the existing Arthur Ashe Stadium.
| Feb 21, 2014
Calatrava ordered to pay millions for 'shortcomings in his work' on conference center project
Famed architect Santiago Calatrava must pay 2.9 million euros due to faulty design work on the Palacio de Congresos project in Oviedo, Spain.
| Feb 21, 2014
First look: Goettsch Partners reveals 'lighthouse' tower scheme for China resort
Topped with glowing beacon that will be visible for miles in any direction, the Rosewood Sanya tower is the centerpiece of a new resort and meeting complex on China’s Hainan Island.
| Feb 17, 2014
Developer plans to 'crowdfund' extended stay hotel in Manhattan
Want to own a piece of Manhattan hotel real estate? Developer Rodrigo Nino is inviting individual investors to put up $100,000 each for his latest project, 17 John.
| Feb 14, 2014
First look: Kentucky's Rupp Arena to get re-clad as part of $310M makeover
Rupp Arena will get a 40-foot high glass façade and a new concourse, but will retain many of its iconic design elements.
| Feb 13, 2014
Extreme Conversion: Nazi bunker transformed into green power plant, war memorial
The bunker, which sat empty for over 60 years after WWII, now uses sustainable technology and will provide power to about 4,000 homes.
| Feb 7, 2014
Zaha Hadid's 'white crystal' petroleum research center taking shape in the desert [slideshow]
Like a crystalline form still in the state of expansion, the King Abdullah Petroleum Studies and Research Center will rise from the desert in dramatic fashion, with a network of bright-white, six-sided cells combining to form an angular, shell-like façade.
| Jan 31, 2014
6 considerations for rehabbing student union buildings
Most colleges and universities feel pressure to offer the latest amenities in order to attract and retain the best and brightest students. While hauling in the bulldozer to create modern facilities is attractive in some regards, deciding to renovate can be just as effective and, in some cases, even preferable to new construction.
| Jan 30, 2014
How reverse engineering nature can spur design innovation
It’s not enough to copy nature. Today’s designers need a deeper understanding of environmental nuance, from the biome in.


