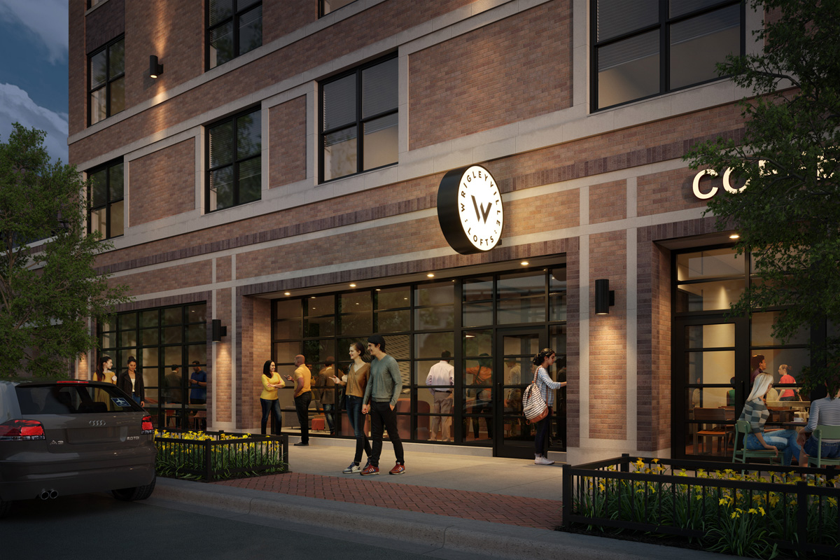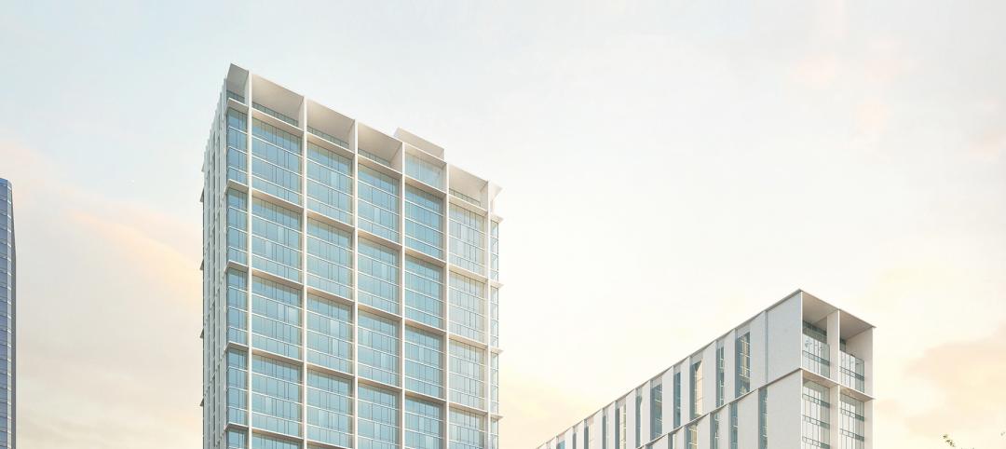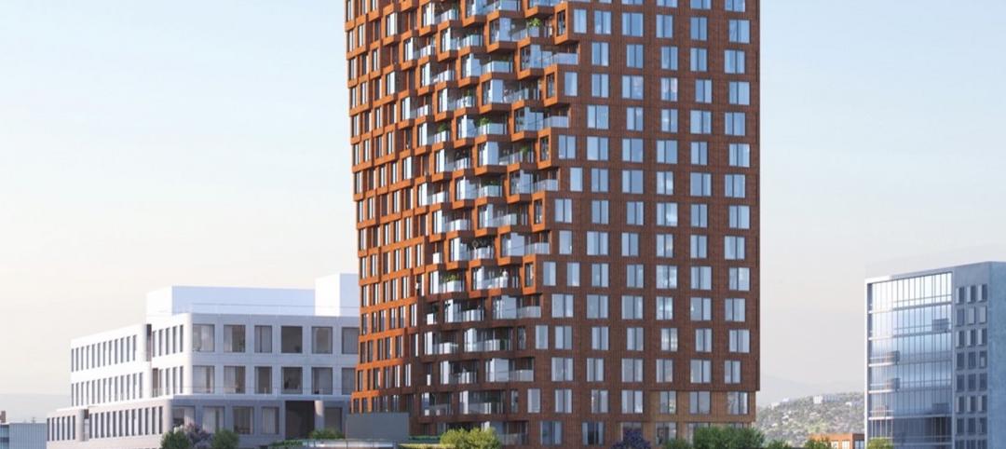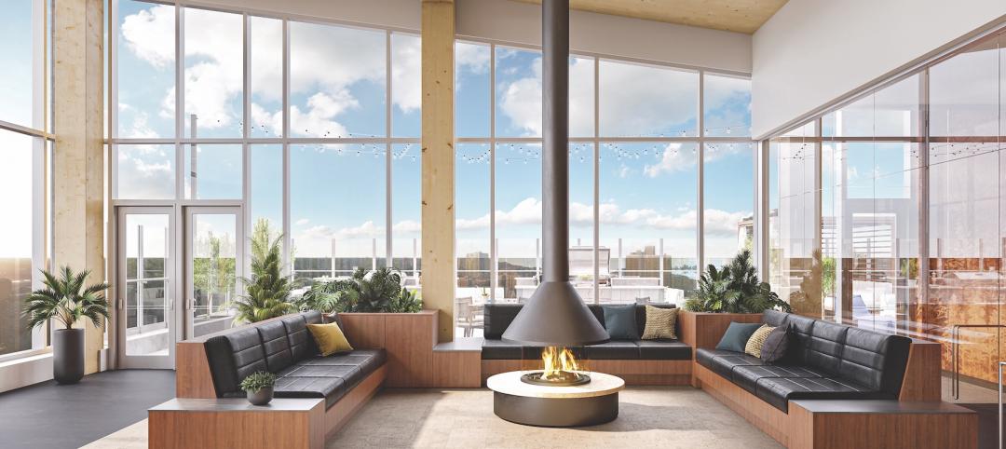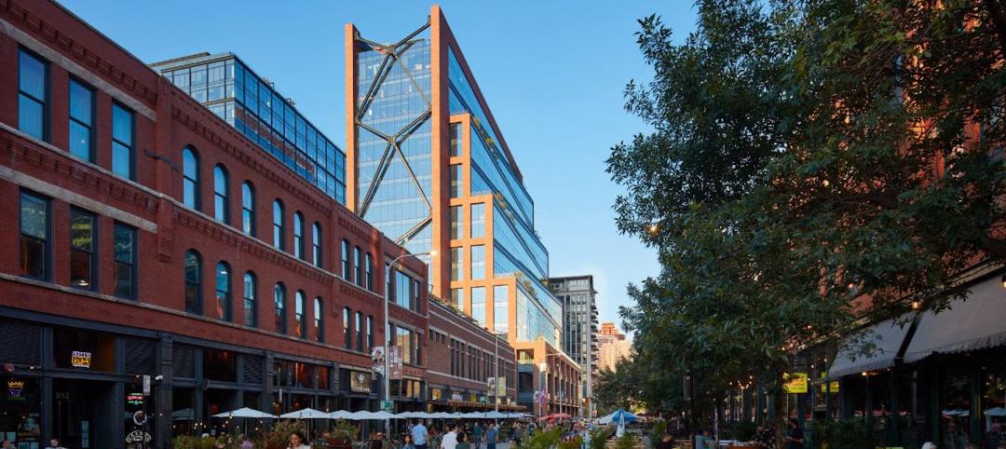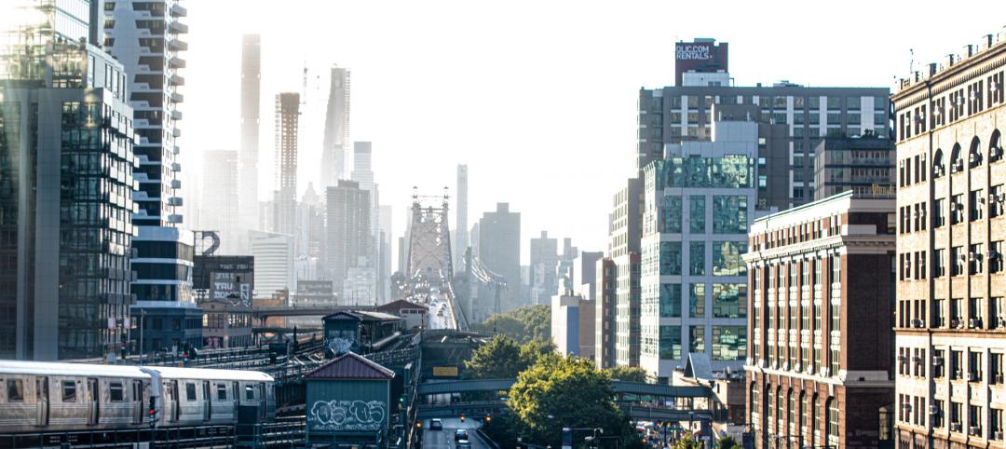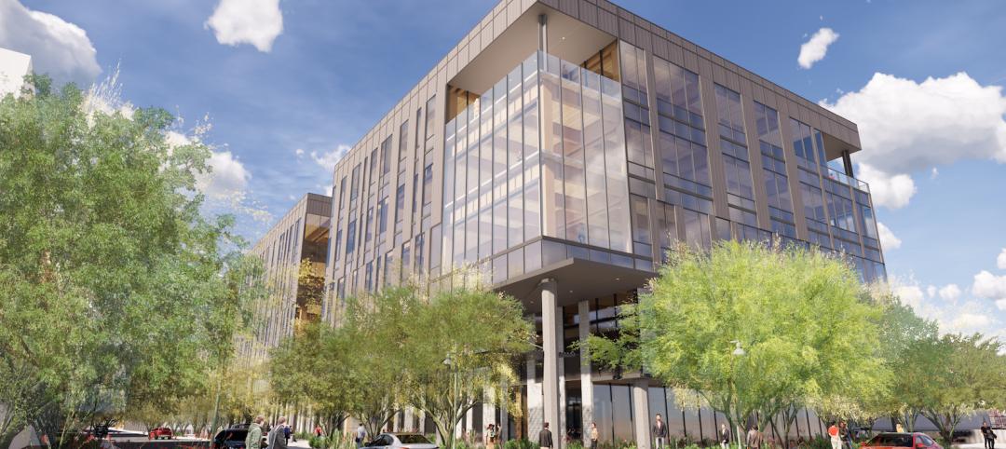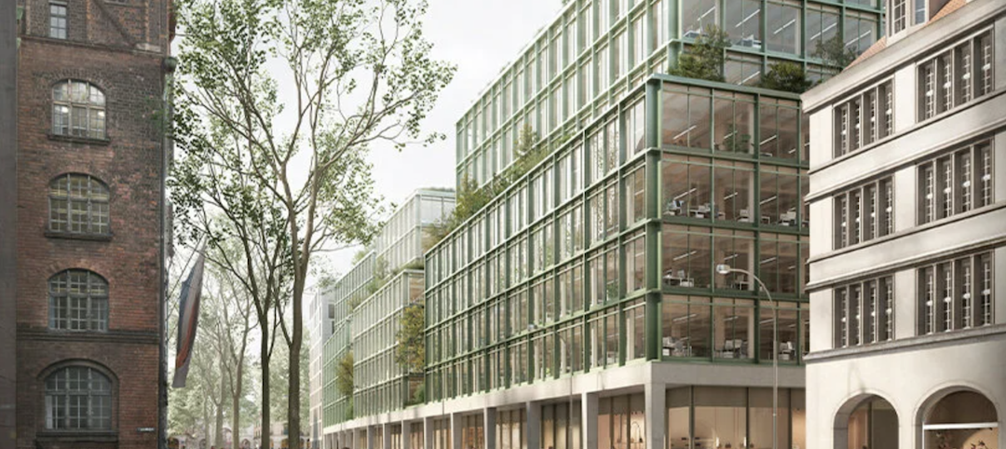A new 120-unit mixed-use development, dubbed Wrigleyville Lofts, has topped off at 949 W. Dakin St. in Chicago’s Wrigleyville neighborhood. The project is located two and a half blocks north of Wrigley field.
The project, designed by Sullivan, Roulette & Wilson Architects, will feature a facade of red brick accented with limestone. Large windows will provide abundant natural light and common areas on the ground floor and roof deck will provide residents with multiple options for gathering.
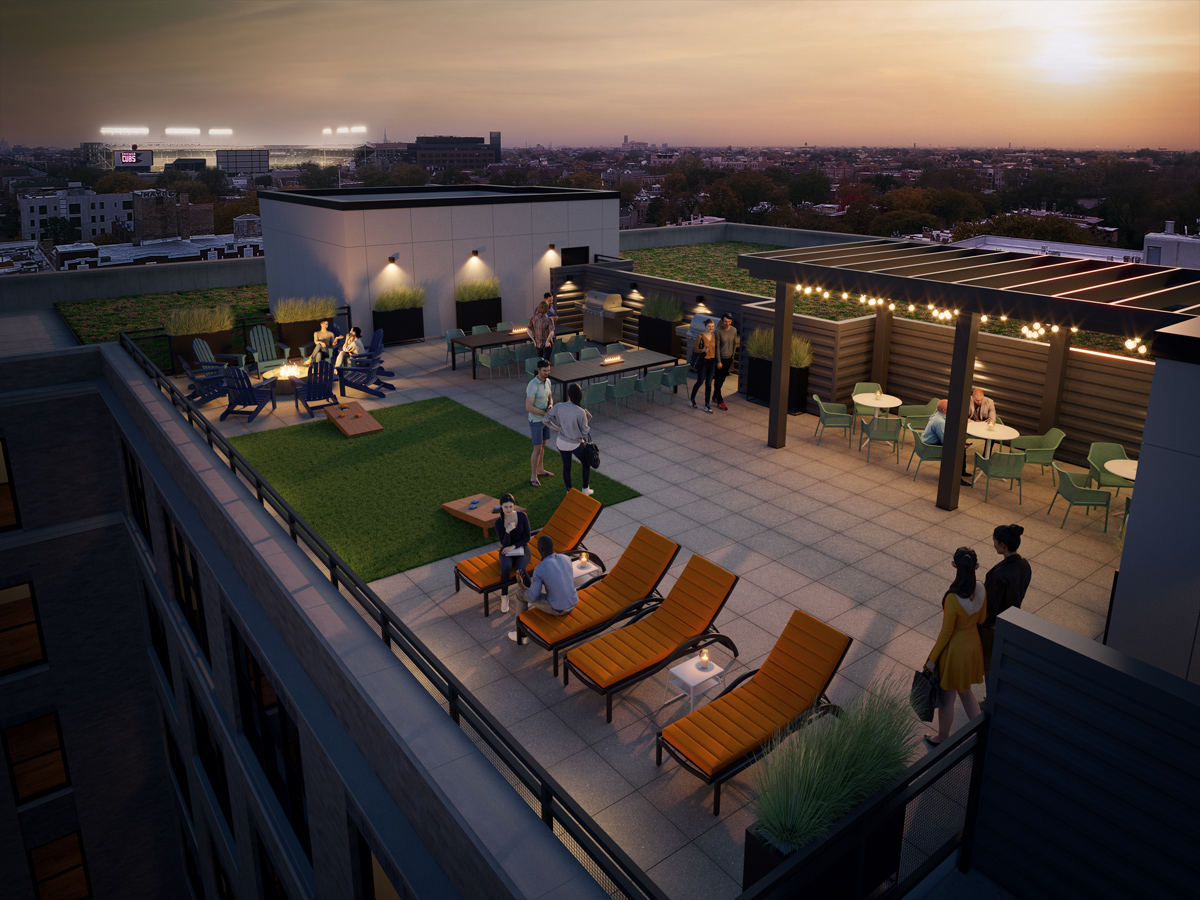
When completed, the community will include 108 one-bedroom, one-bathroom units and 12 two-bedroom, two-bathroom units that range in size from 620 sf to 1,040 sf. Each apartment will feature 9’ 4” ceilings with exposed structure and ductwork, stone countertops and stainless steel appliances in the kitchens, stackable washers and dryers, and additional storage. The development also includes 14,000 sf of retail space on the ground floor.
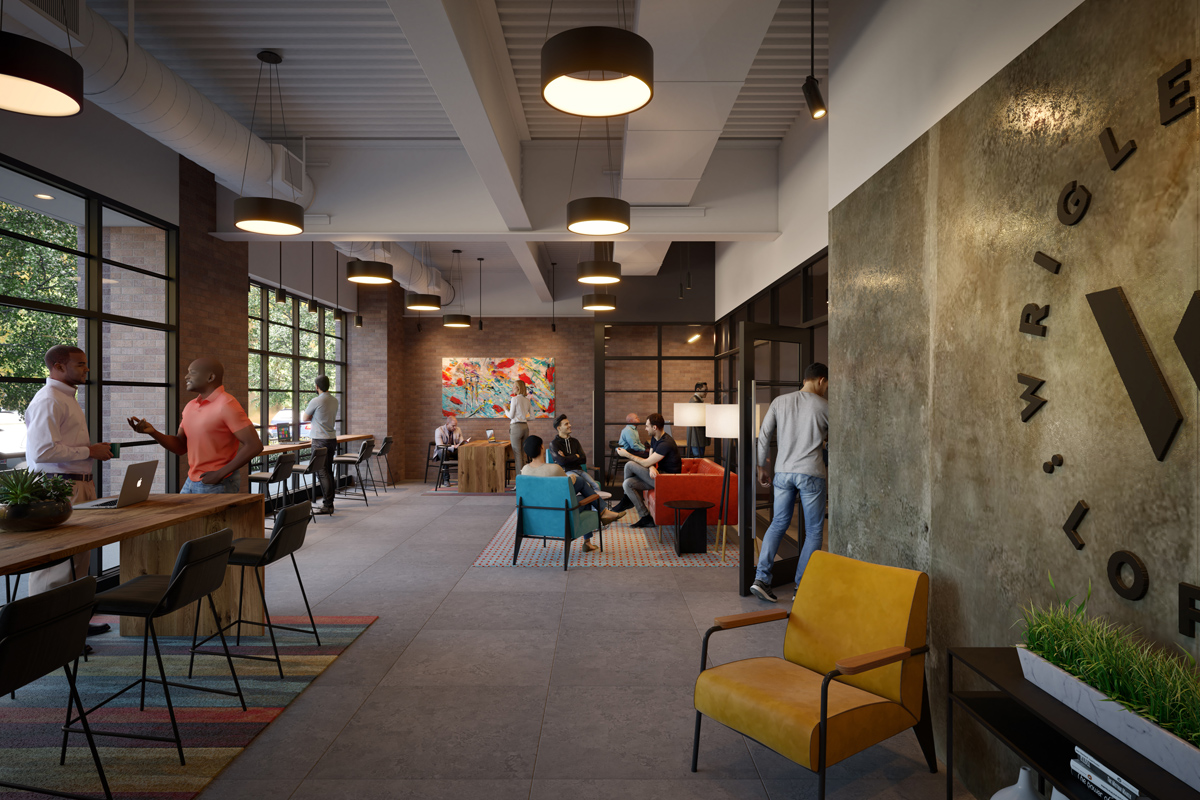
A rooftop deck will feature views of Wrigley Field and Lake Michigan with grills, outdoor dining space, a fire pit, and a TV viewing area. The first-floor lobby will include several meeting and gathering areas and a coffee shop. The first floor will also feature a private clubroom with a bar and kitchen, a fitness center, heated bike storage, and a private parking garage.
The project is set to begin pre-leasing this summer for fall 2021 move-ins.
Related Stories
Building Team | May 18, 2022
Bjarke Ingels-designed KING Toronto releases its final set of luxury penthouses
In April 2020, a penthouse at KING Toronto sold for $16 million, the highest condo sale in Toronto that year or the year after.
Building Team | May 6, 2022
Atlanta’s largest adaptive reuse project features cross laminated timber
Global real estate investment and management firm Jamestown recently started construction on more than 700,000 sf of new live, work, and shop space at Ponce City Market.
Mixed-Use | Apr 26, 2022
Downtown Phoenix to get hundreds of residential and student housing units
In fast-growing Phoenix, Arizona, a transit-oriented development called Central Station will sit adjacent to Arizona State University’s Downtown Phoenix campus.
Mixed-Use | Apr 22, 2022
San Francisco replaces a waterfront parking lot with a new neighborhood
A parking lot on San Francisco’s waterfront is transforming into Mission Rock—a new neighborhood featuring rental units, offices, parks, open spaces, retail, and parking.
Wood | Apr 13, 2022
Mass timber: Multifamily’s next big building system
Mass timber construction experts offer advice on how to use prefabricated wood systems to help you reach for the heights with your next apartment or condominium project.
Office Buildings | Apr 11, 2022
SOM-designed office tower aims to promote health and wellness
Skidmore, Owings & Merrill (SOM) recently completed work on 800 Fulton Market, a new mixed-use office building in Chicago’s historic Fulton Market/West Loop neighborhood.
Multifamily Housing | Mar 29, 2022
Here’s why the U.S. needs more ‘TOD’ housing
Transit-oriented developments help address the housing affordability issue that many cities and suburbs are facing.
Multifamily Housing | Feb 24, 2022
First new, mixed-use high-rise in Detroit’s central business district in nearly 30 years opens
City Club Apartments completed two multifamily projects in 2021 in downtown Detroit including the first new, mixed-use high-rise in Detroit’s central business district in nearly 30 years.
Office Buildings | Feb 23, 2022
The Beam on Farmer, Arizona’s first mass timber, multi-story office building tops out
The Beam on Farmer, Arizona’s first mass timber, multi-story office building, topped out on Feb. 10, 2022.
Mixed-Use | Feb 9, 2022
David Chipperfield Architects to design Schützenstraße mixed-use development in Munich
The firm recently won a competition for the project.


