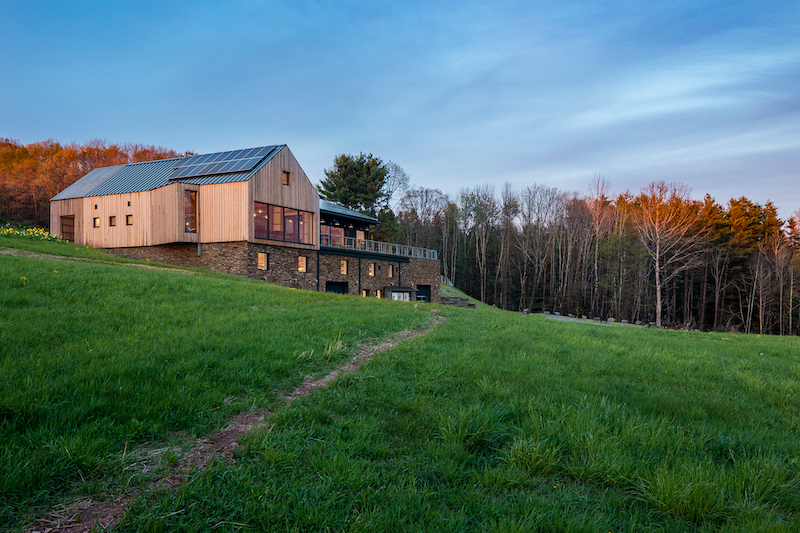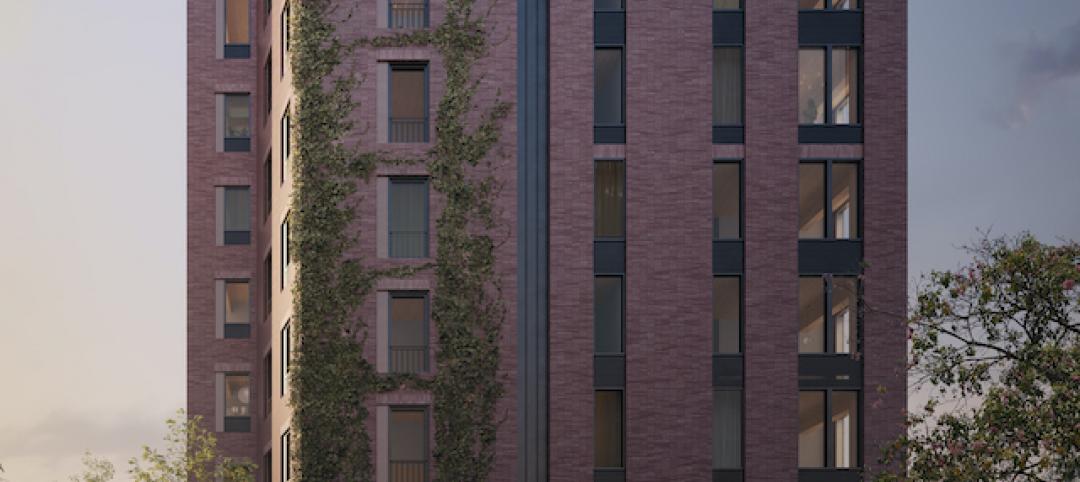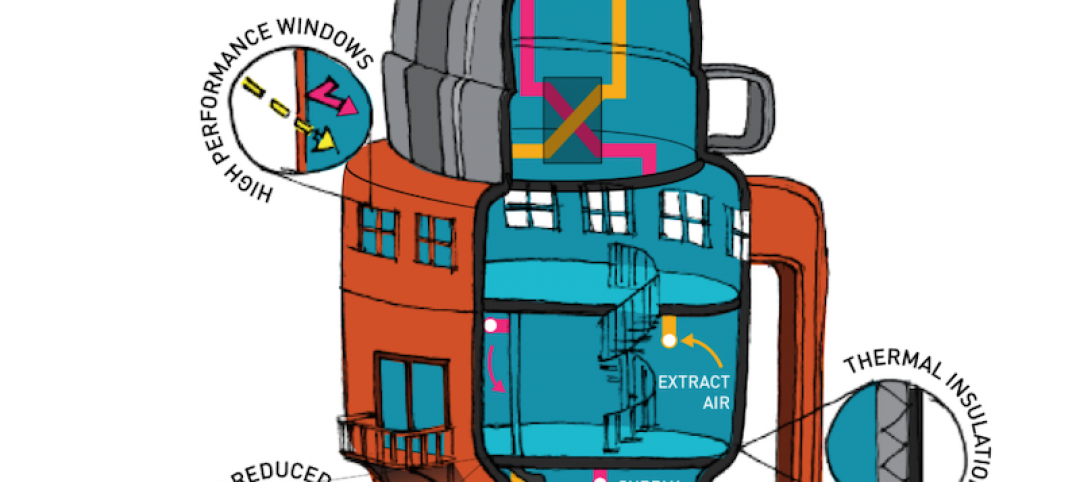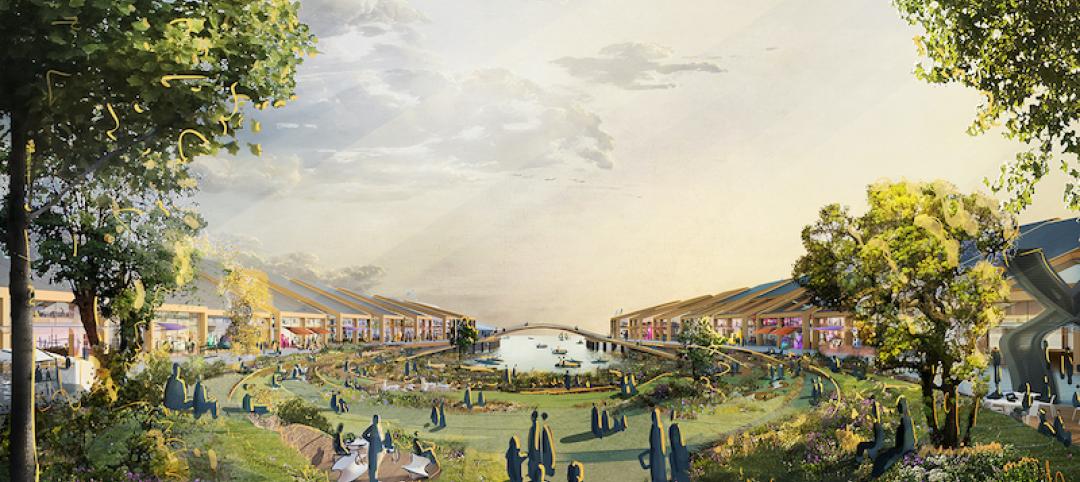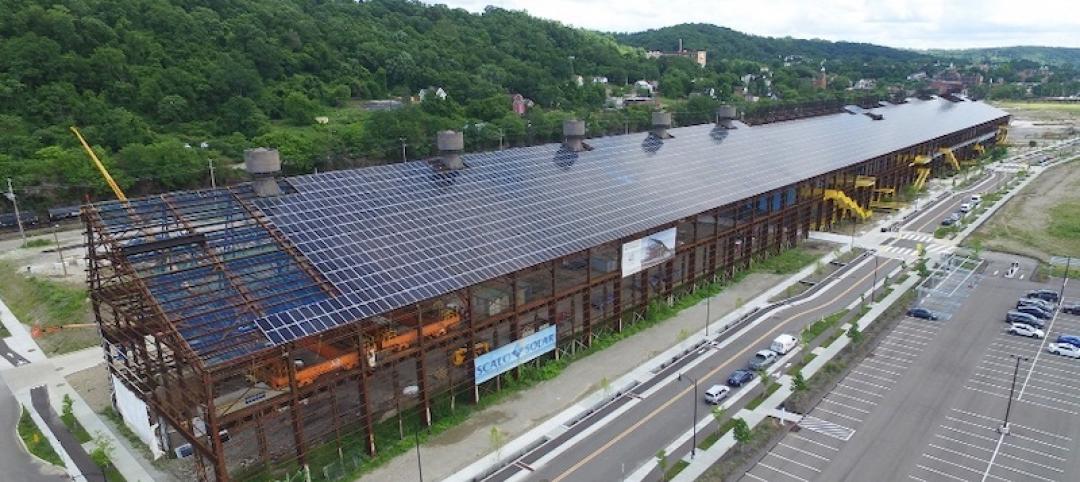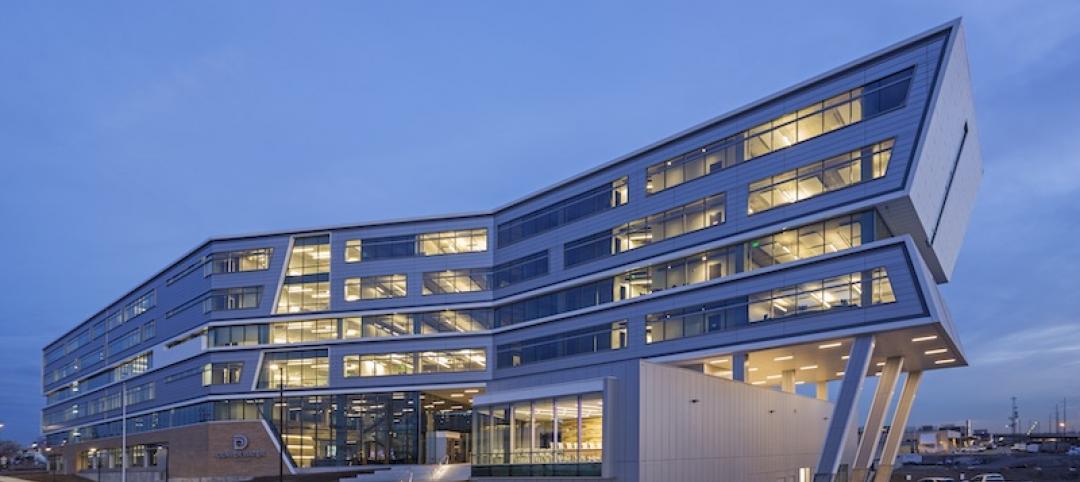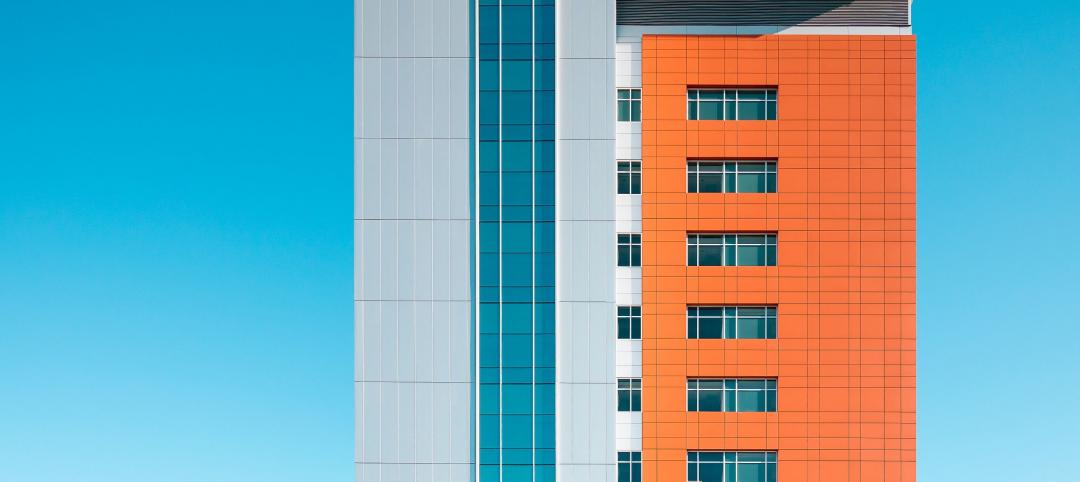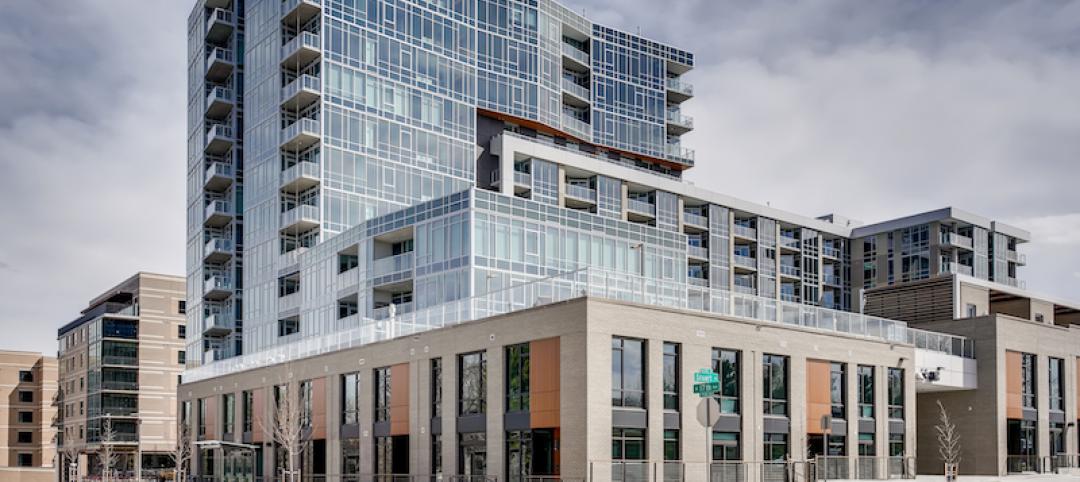Seminary Hill Orchard & Cidery, the world’s first Passive House Certified cidery, has completed in Callicoon, N.Y.
The 9,300-sf project sits on 62 acres of land and houses an organic hard cider production facility, a tasting area, a commercial kitchen, and an event space. A translucent entryway will provide visitors with views of the orchard and valley. Large windows, a wraparound patio, and a balcony frame the panorama of the historic seminary and the Delaware River Valley below.
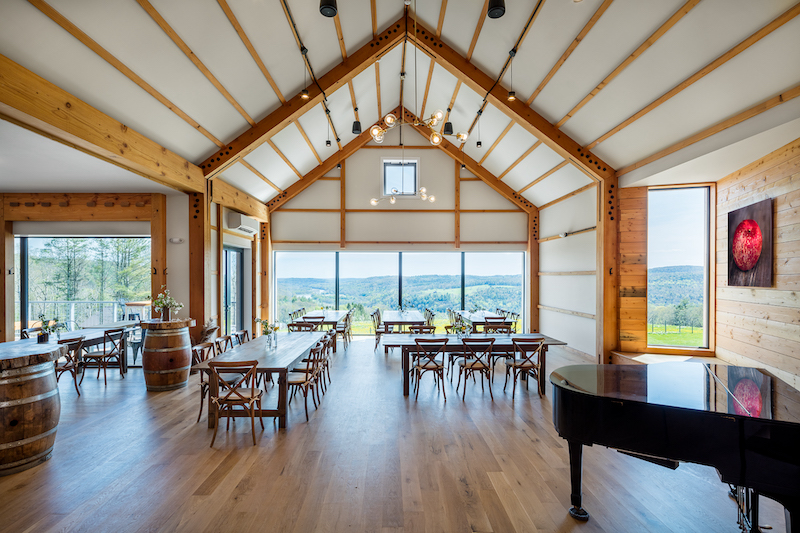
The building was designed to be a modern take on a classic “bank barn” built into the side of a hill. The change in grade was utilized to provide easy access to upper and lower levels. The main entryway pays homage to traditional Hudson Valley barns with filtered light through its gapped wood siding.
The 3,000-sf tasting and event rooms further evoke these barns through heavy timber framing and open, soaring spaces. The tasting room, event space, and support areas are clad inside and out with larch wood reclaimed from the underwater pilings of the original Tappan Zee Bridge.
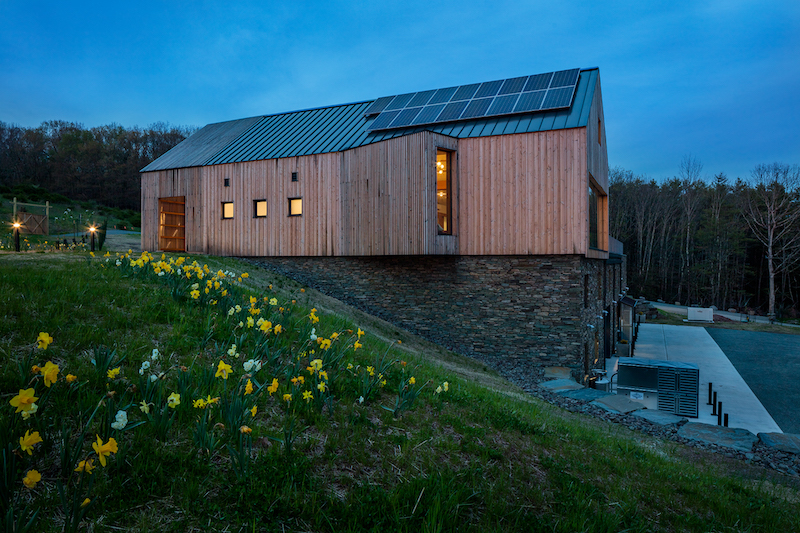
The cidery was also built with sustainability in mind and is the first-of-its-kind in the fermented beverage industry built to the standards of Passive House. The water to wash the fruit and equipment comes from an on-site greywater management system and site lighting and signage are full-cut-off, dark-sky compliant to help reduce nighttime light pollution. The cidery production space and aging cave are built into the hillside in order to use the natural cooling of the earth to maintain colder temperatures needed for fruit storage and natural yeast fermentation.
River Architects was the architect and Baxter built the project. The cidery is set to open June 25, 2021.
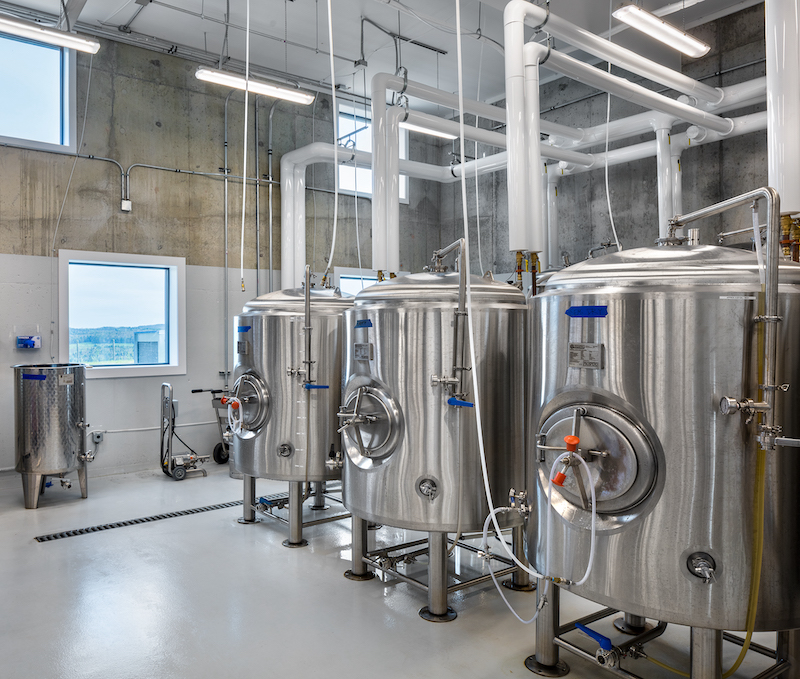
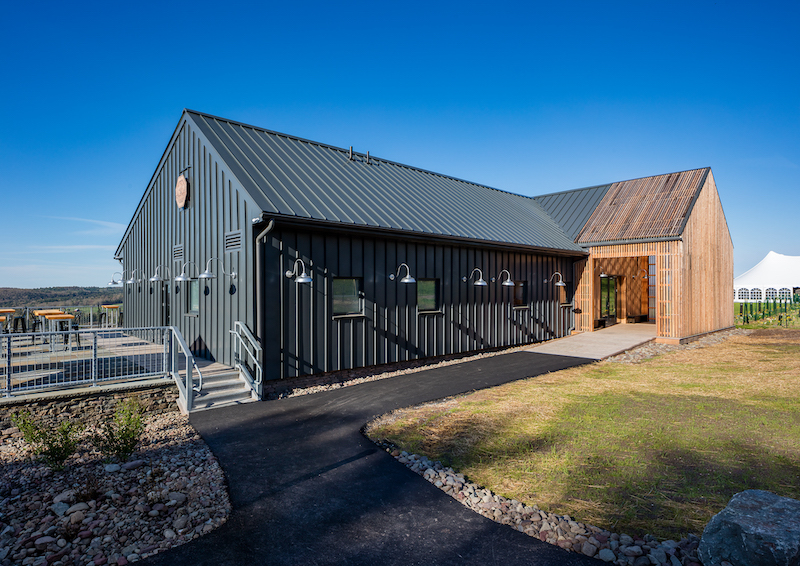
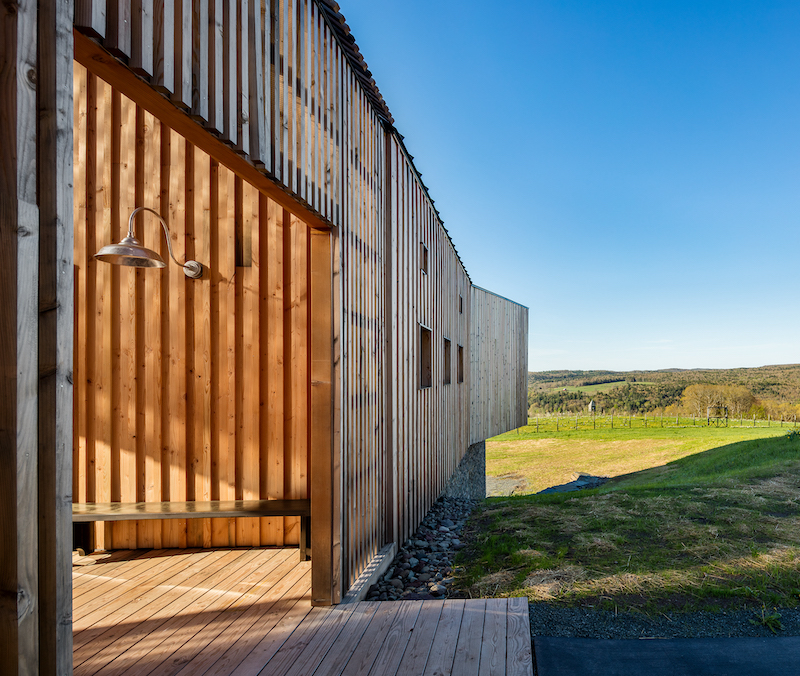
Related Stories
Sustainable Design and Construction | Nov 17, 2020
A digital catalog offers mass timber solutions for greener urban construction
Hybrid designs reconcile metropolitan growth and lower CO2 emissions.
Sustainability | Nov 11, 2020
Passive house design: A key to sustainable community building
Passive House is a high-performance building standard that emphasizes tightly insulated enclosures, heat recovery, and monitors airflow to reduce energy consumption.
Sustainability | Sep 30, 2020
U.S. Green Building Council, Green Business Certification Inc. expand resilience resources to support the green building industry
LEED and GBCI rating systems drive resilience-enhancing strategies to help businesses and governments mitigate climate risks.
Sustainability | Sep 29, 2020
Heatherwick Studio creates a new concept for San Francisco’s Piers 30-32
The new vision is dubbed The Cove.
Sustainability | Aug 13, 2020
The largest single sloped solar array in the country completes
The installation sits atop Pittsburgh’s Mill 19.
Sustainability | Aug 11, 2020
Sustainability is key for Denver Water’s modernized campus and distribution system
The utility is showcasing a new admin building and a water reuse plan that’s a first for the state.
Sponsored | Voice of the Brand | Jul 2, 2020
Solving the Building Envelope Challenge
Today, solutions for the building envelope need to meet exacting standards on two equally important fronts – long-term performance and enduring aesthetic appeal. In this article, CENTRIA demonstrates how its products meet the standard in two different scenarios – construction of a new hospital in Asheville, North Carolina, and the addition to a popular museum in Pittsburgh.
Sustainability | May 11, 2020
Watch Bjarke Ingels discuss Mars Science City, BIG's prototype Martian city in Dubai
Ingels believes designing for Mars will help us reach sustainability goals on Earth.
Multifamily Housing | May 8, 2020
'Lakehouse' is the first multifamily project in Colorado to receive WELL Precertification
Stantec and Muñoz + Albin are the project's architects.
Sustainability | Apr 28, 2020
Could a virtual 'city-forest' help solve population density challenges?
The project will house 200,000 people.


