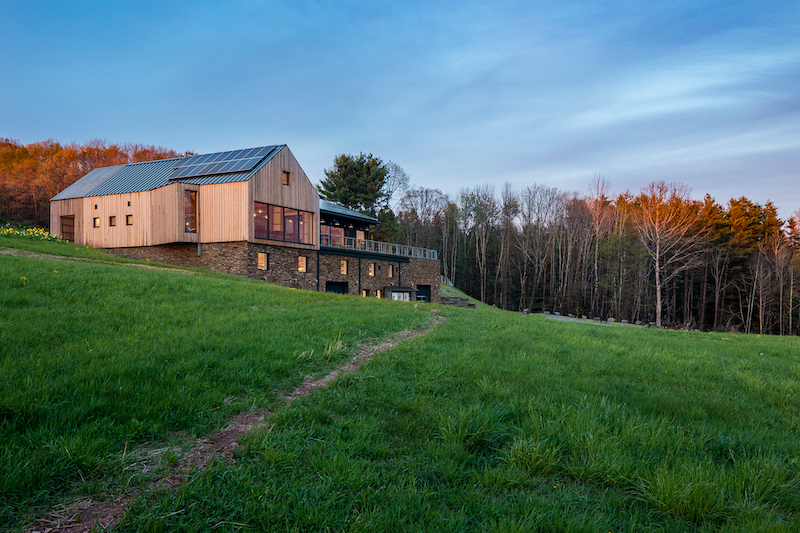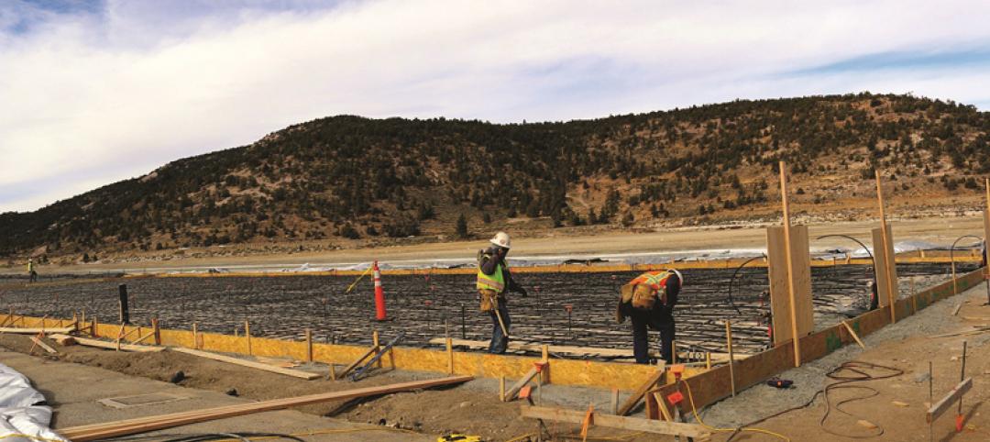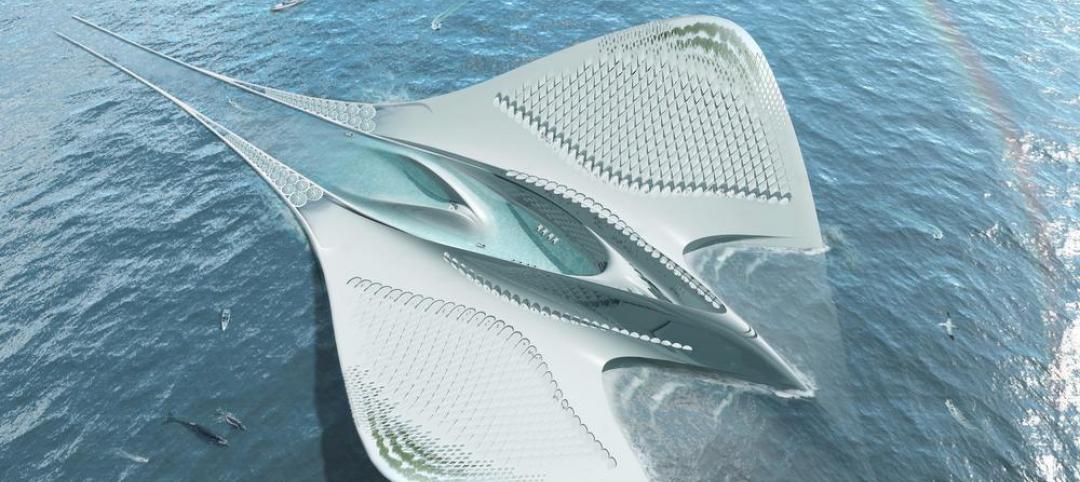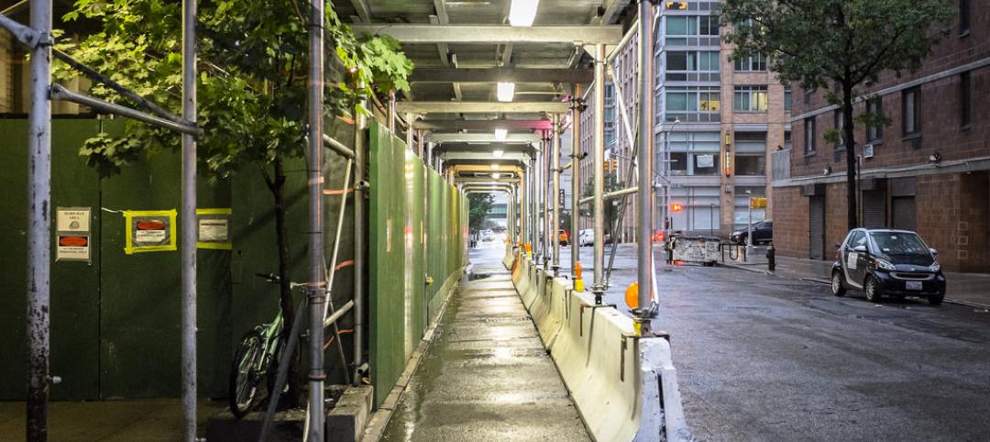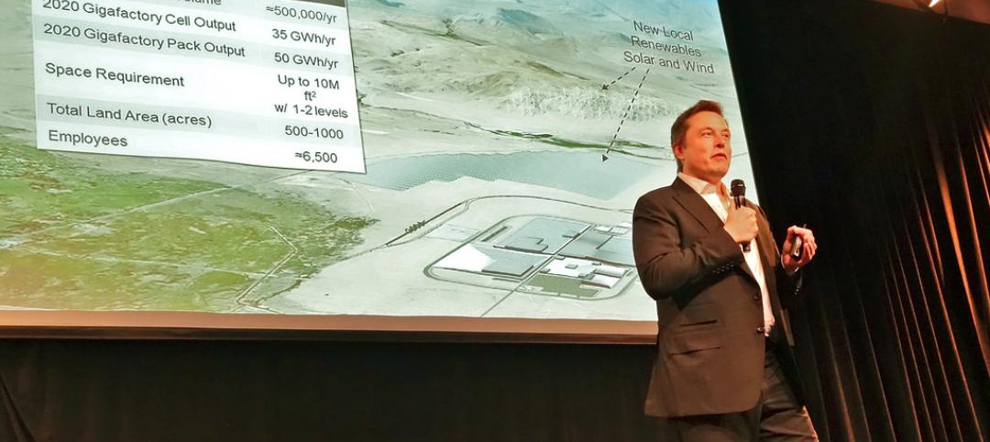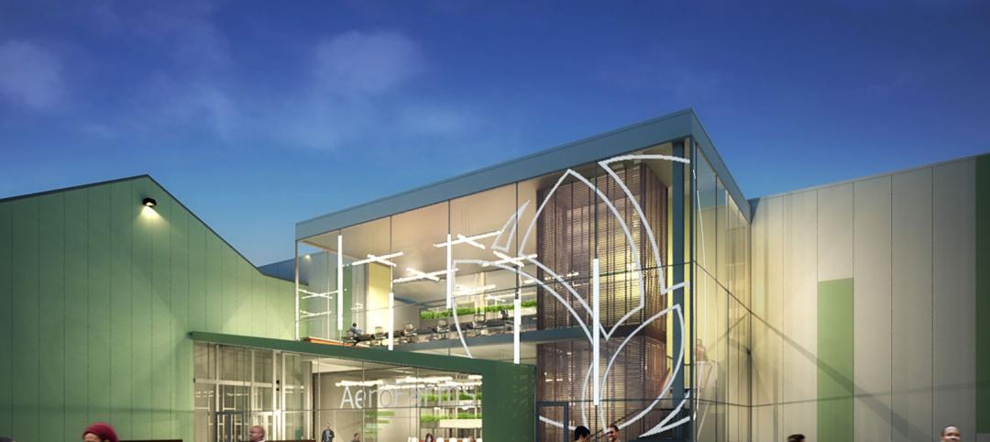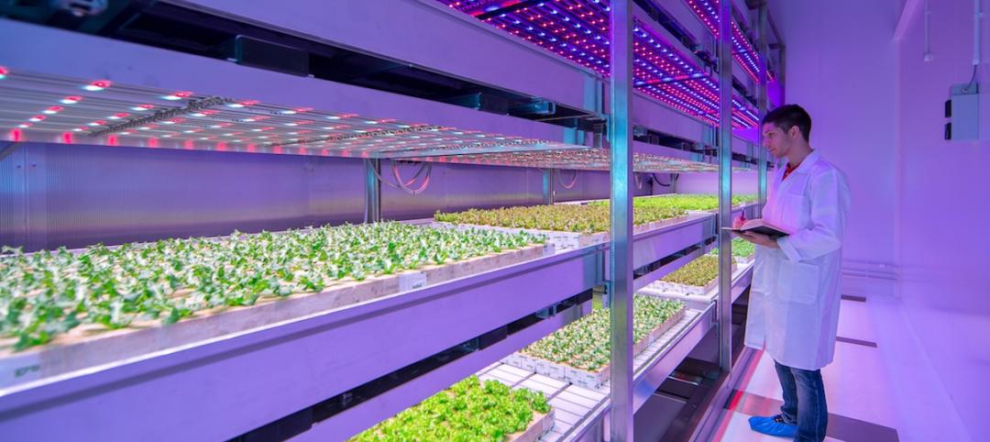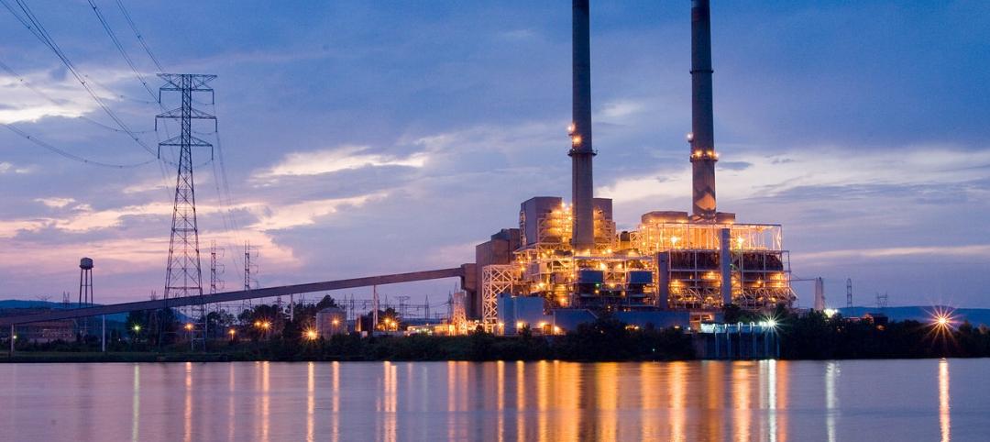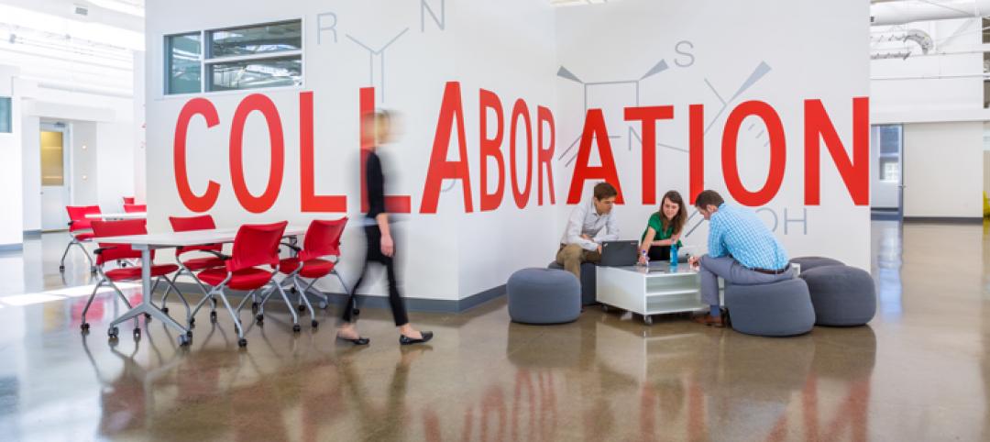Seminary Hill Orchard & Cidery, the world’s first Passive House Certified cidery, has completed in Callicoon, N.Y.
The 9,300-sf project sits on 62 acres of land and houses an organic hard cider production facility, a tasting area, a commercial kitchen, and an event space. A translucent entryway will provide visitors with views of the orchard and valley. Large windows, a wraparound patio, and a balcony frame the panorama of the historic seminary and the Delaware River Valley below.
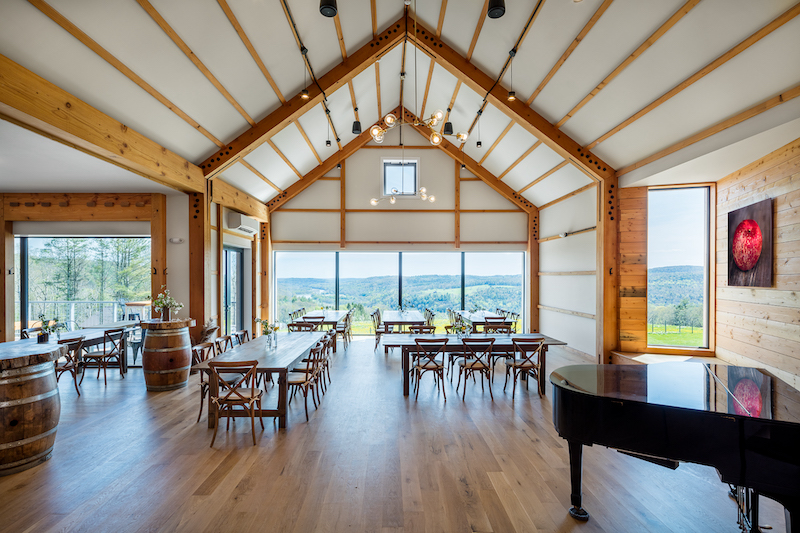
The building was designed to be a modern take on a classic “bank barn” built into the side of a hill. The change in grade was utilized to provide easy access to upper and lower levels. The main entryway pays homage to traditional Hudson Valley barns with filtered light through its gapped wood siding.
The 3,000-sf tasting and event rooms further evoke these barns through heavy timber framing and open, soaring spaces. The tasting room, event space, and support areas are clad inside and out with larch wood reclaimed from the underwater pilings of the original Tappan Zee Bridge.
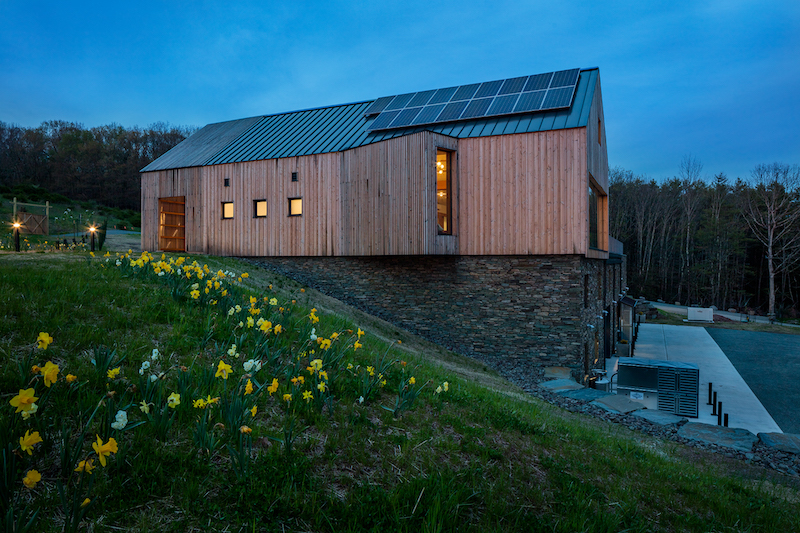
The cidery was also built with sustainability in mind and is the first-of-its-kind in the fermented beverage industry built to the standards of Passive House. The water to wash the fruit and equipment comes from an on-site greywater management system and site lighting and signage are full-cut-off, dark-sky compliant to help reduce nighttime light pollution. The cidery production space and aging cave are built into the hillside in order to use the natural cooling of the earth to maintain colder temperatures needed for fruit storage and natural yeast fermentation.
River Architects was the architect and Baxter built the project. The cidery is set to open June 25, 2021.
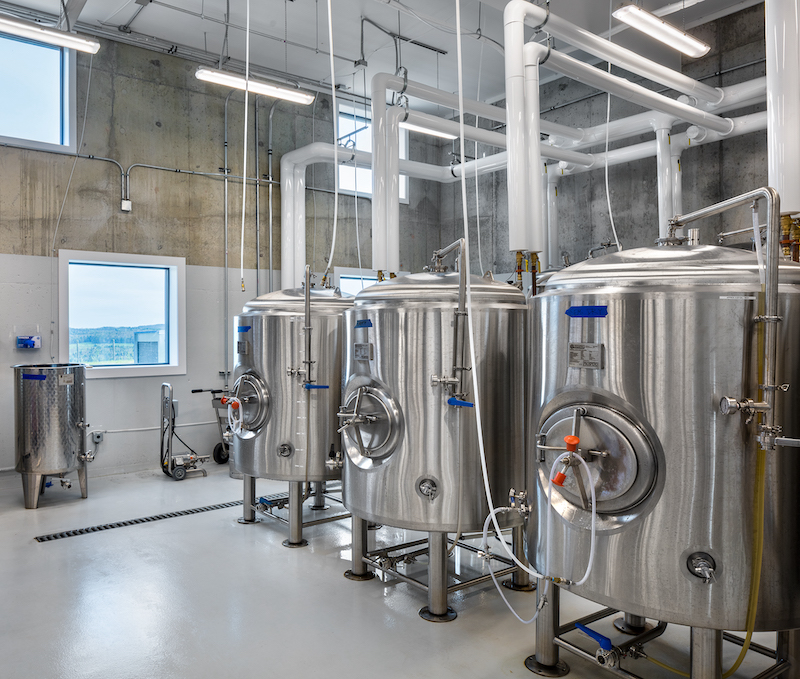
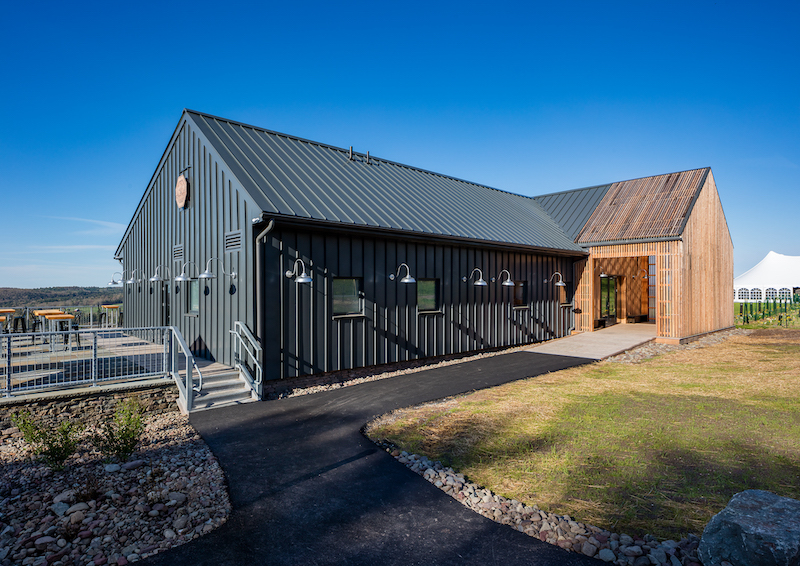
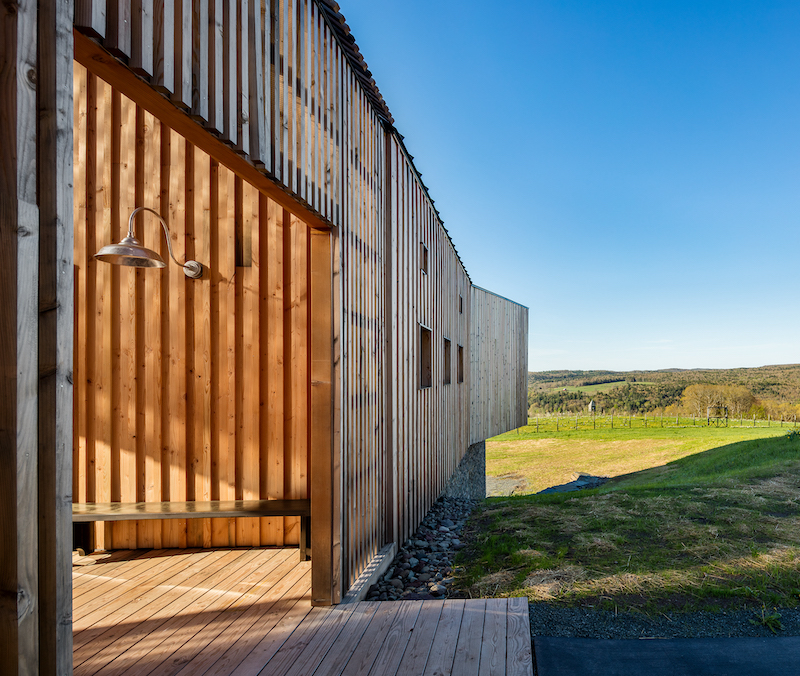
Related Stories
Sponsored | Industrial Facilities | Aug 17, 2015
California wastewater agency wins with radiant technology
The Big Bear Area Regional Wstewater Agency tried several different methods to dry the sludge with only marginal success, so they decided to devise a new system that would be more effective, more efficient and would reduce the odor complaints.
Industrial Facilities | Aug 3, 2015
Architect Jacques Rougerie envisions floating city to function as roving laboratory
The manta ray-shaped vessel will be completely self-sustaining, run on marine energy, and produce no waste.
Contractors | Jul 29, 2015
Consensus Construction Forecast: Double-digit growth expected for commercial sector in 2015, 2016
Despite the adverse weather conditions that curtailed design and construction activity in the first quarter of the year, the overall construction market has performed extremely well to date, according to AIA's latest Consensus Construction Forecast.
University Buildings | Jul 21, 2015
Maker spaces: Designing places to test, break, and rebuild
Gensler's Kenneth Fisher and Keller Roughton highlight recent maker space projects at MIT and the University of Nebraska that provide just the right mix of equipment, tools, spaces, and disciplines to spark innovation.
Architects | Jul 20, 2015
New York design competition looks to shed the sidewalk shed
New York, which has nearly 200 total miles of sidewalk sheds, is seeking a concept that is practical but that also looks good.
Industrial Facilities | Jul 14, 2015
Tesla may seek to double size of Gigafactory in Nevada
Tesla Motors purchased an additional 1,200 acres next to the Gigafactory and is looking to buy an additional 350 acres.
Industrial Facilities | Jul 10, 2015
Multi-million dollar vertical farm project breaks ground in Newark, N.J.
The vertical farm by commercial grower AeroFarms will be the world’s largest indoor vertical farm.
Green | Jul 7, 2015
Philips sheds new light on growing fresh food indoors
A research center in The Netherlands is testing the latest techniques in urban farming.
Industrial Facilities | Jun 26, 2015
Google to convert an Alabama coal-burning plant to a data center running on clean energy
The $600 million conversion project will be Google's 14th data center globally, but the first it has committed to in eight years.
Industrial Facilities | Jun 24, 2015
5 trends that will shape the future of scientific labs
Scientific research is increasingly focusing on data collection and analytical analysis of that data, meaning the "lab of the future" will more closely resemble contemporary tech spaces, writes Gensler’s Erik Lustgarten.


