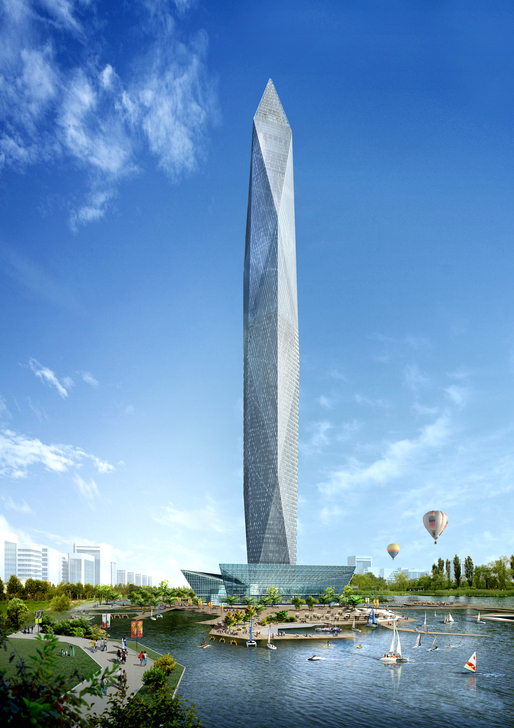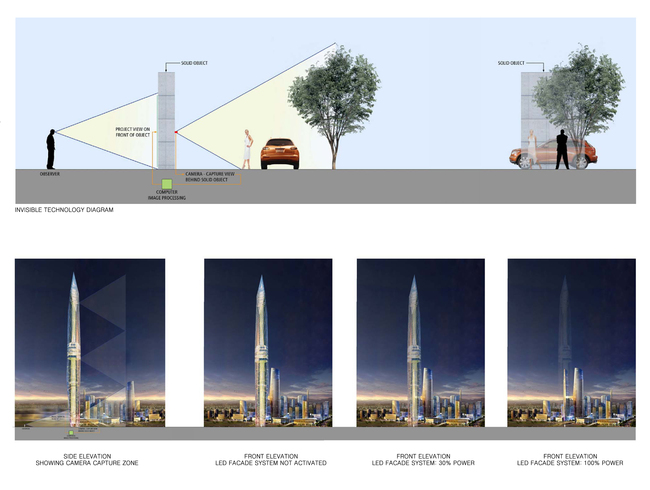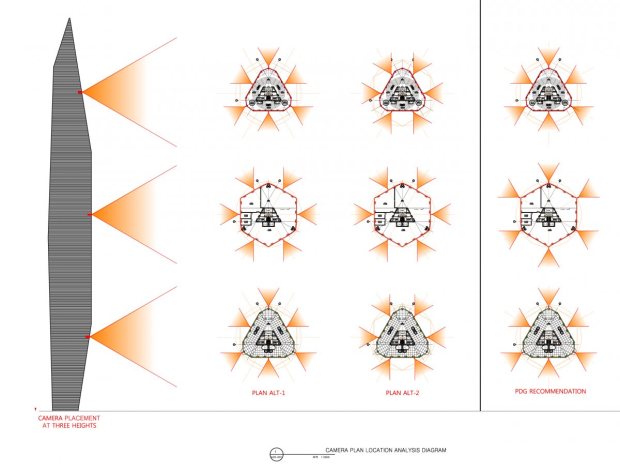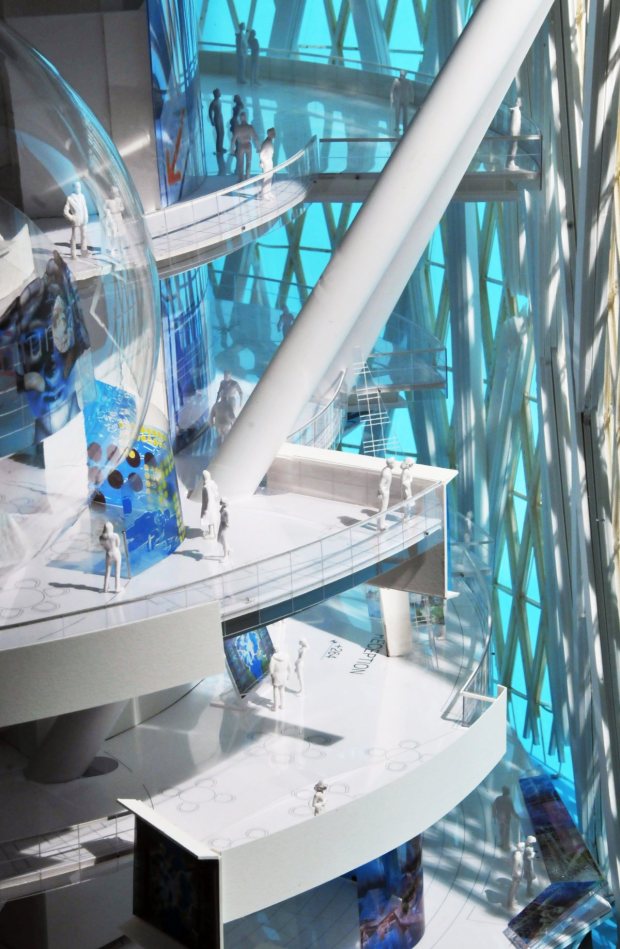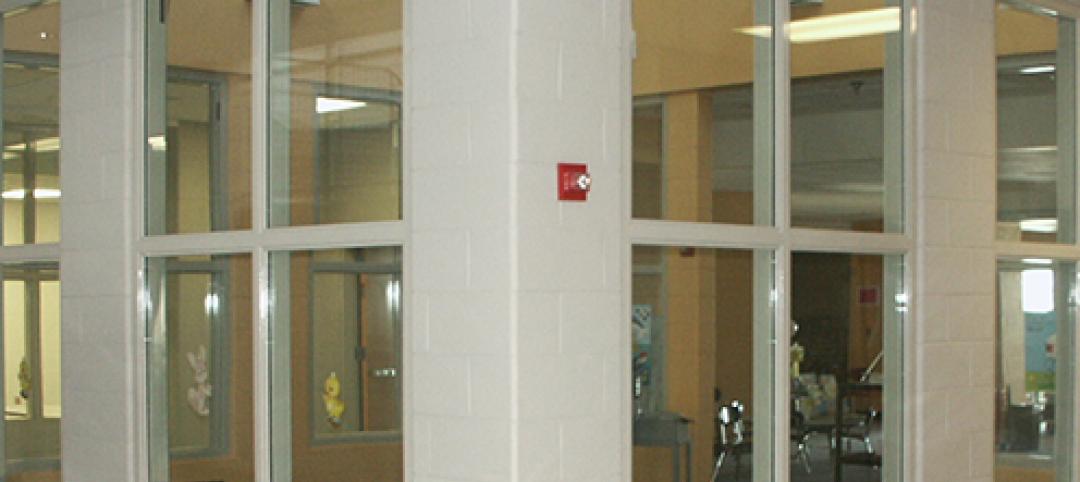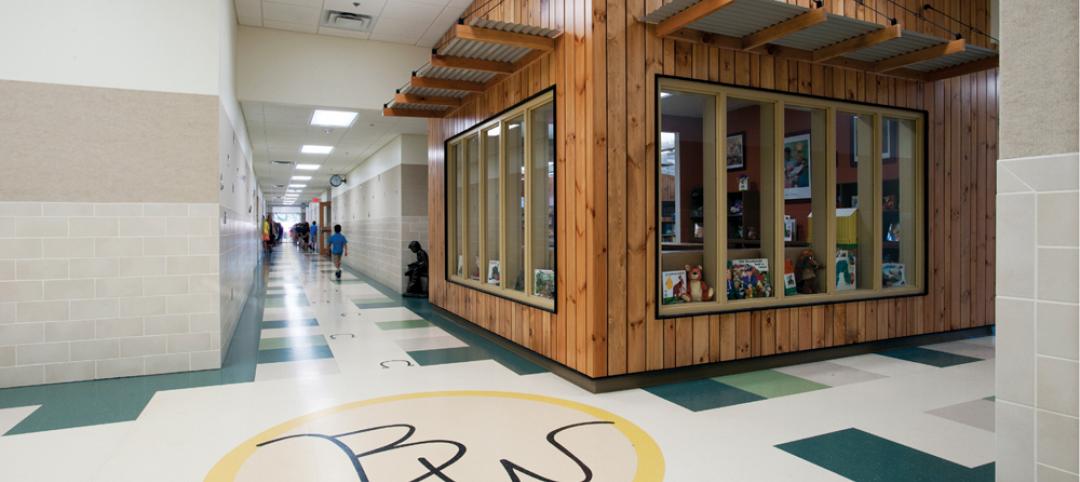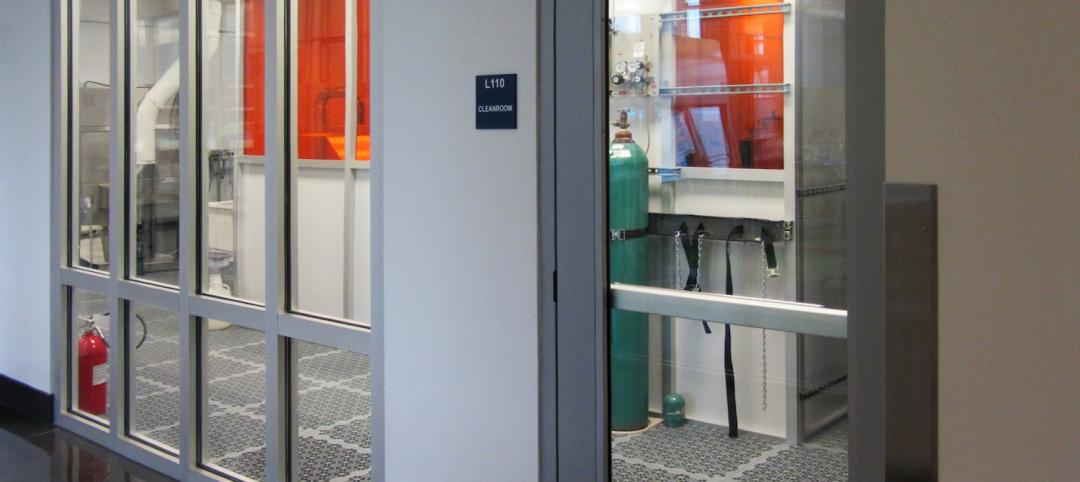If all goes as planned, Seoul, South Korea will soon get the world's first "invisible" high rise.
Called Tower Infinity, the 1,476-foot structure planned just outside the city, near Incheon International Airport, will feature a cloaking façade made of LED projectors and optical cameras that will capture and display the landscape surrounding the building, thus making it appear transparent.
The building's architect, GDS Architects, describes its design scheme as an "anti-tower" that "subtly demonstrates Korea's rising position in the world by establishing its most powerful presence through diminishing its presence."
The building's joint owner/developer, Korea Land Corp. and Cheongna Organization, will also have the ability to display advertising and graphics on the façade.
For more on the project, visit: http://www.forbes.com/sites/alexknapp/2013/09/13/south-korea-will-soon-be-home-to-an-invisible-skyscraper.
Related Stories
| Jul 15, 2014
Trade groups form task force to further transparency and optimization of building product ingredients
The Harmonization Task Group will offer marketplace benefits including consistent messaging, simplification, elimination of redundancies, and creation of more accurate, faster and less costly assessments.
| Jul 10, 2014
Vetrotech Saint-Gobain first fire-rated glass ceramic fabricator to assess products' environmental footprint
Vetrotech is the first fire-rated glass company in the world to have made a comprehensive life cycle assessment of fire-rated glazing products.
| Jul 7, 2014
7 emerging design trends in brick buildings
From wild architectural shapes to unique color blends and pattern arrangements, these projects demonstrate the design possibilities of brick.
| Jul 2, 2014
Emerging trends in commercial flooring
Rectangular tiles, digital graphic applications, the resurgence of terrazzo, and product transparency headline today’s commercial flooring trends.
| Jun 18, 2014
Arup uses 3D printing to fabricate one-of-a-kind structural steel components
The firm's research shows that 3D printing has the potential to reduce costs, cut waste, and slash the carbon footprint of the construction sector.
| Jun 12, 2014
Austrian university develops 'inflatable' concrete dome method
Constructing a concrete dome is a costly process, but this may change soon. A team from the Vienna University of Technology has developed a method that allows concrete domes to form with the use of air and steel cables instead of expensive, timber supporting structures.
| May 29, 2014
Wood advocacy groups release 'lessons learned' report on tall wood buildings
The wood-industry advocacy group reThink Wood has released "Summary Report: Survey of International Tall Wood Buildings," with informatino from 10 mid-rise projects in Europe, Australia, and Canada.
| May 27, 2014
Fire Rated Glass contributes to open lab environment at JSNN
Openness and transparency were high priorities in the design of the Joint School of Nanoscience & Nanoengineering within the Gateway University Research Park in Greensboro, N.C. Because the facility’s nanobioelectronics clean room houses potentially explosive materials, it needed to be able to contain flames, heat, and smoke in the event of a fire. SPONSORED CONTENT
| May 27, 2014
Contractors survey reveals improving construction market
The construction industry is on the road to recovery, according to a new survey by Metal Construction News. Most metrics improved from the previous year’s survey, including a 19.4% increase in the average annual gross contracting sales volume. SPONSORED CONTENT
| May 20, 2014
Kinetic Architecture: New book explores innovations in active façades
The book, co-authored by Arup's Russell Fortmeyer, illustrates the various ways architects, consultants, and engineers approach energy and comfort by manipulating air, water, and light through the layers of passive and active building envelope systems.


