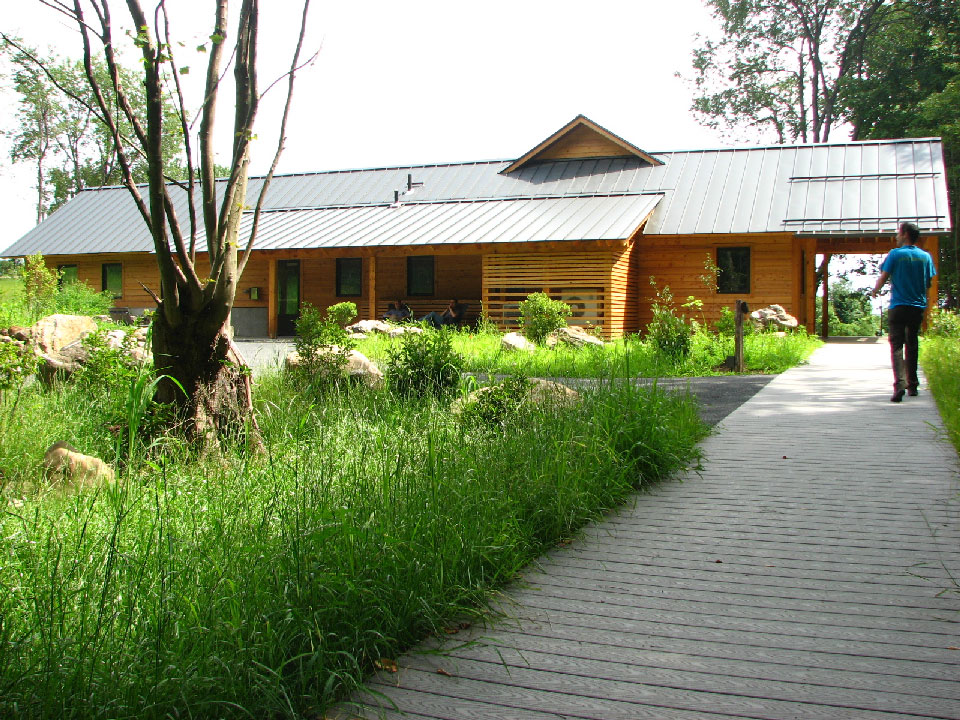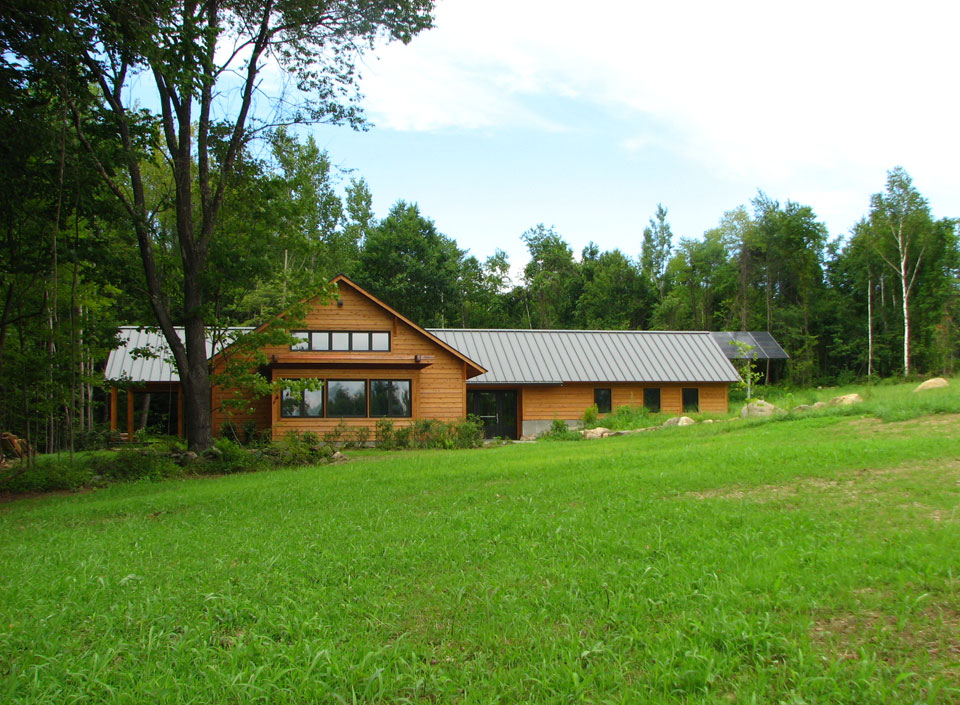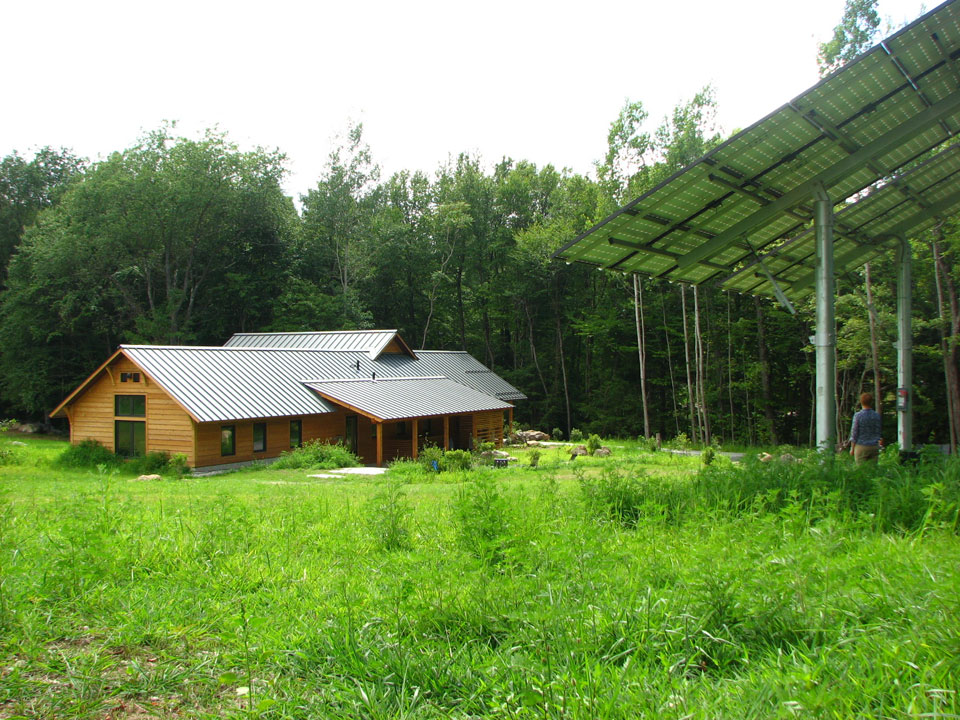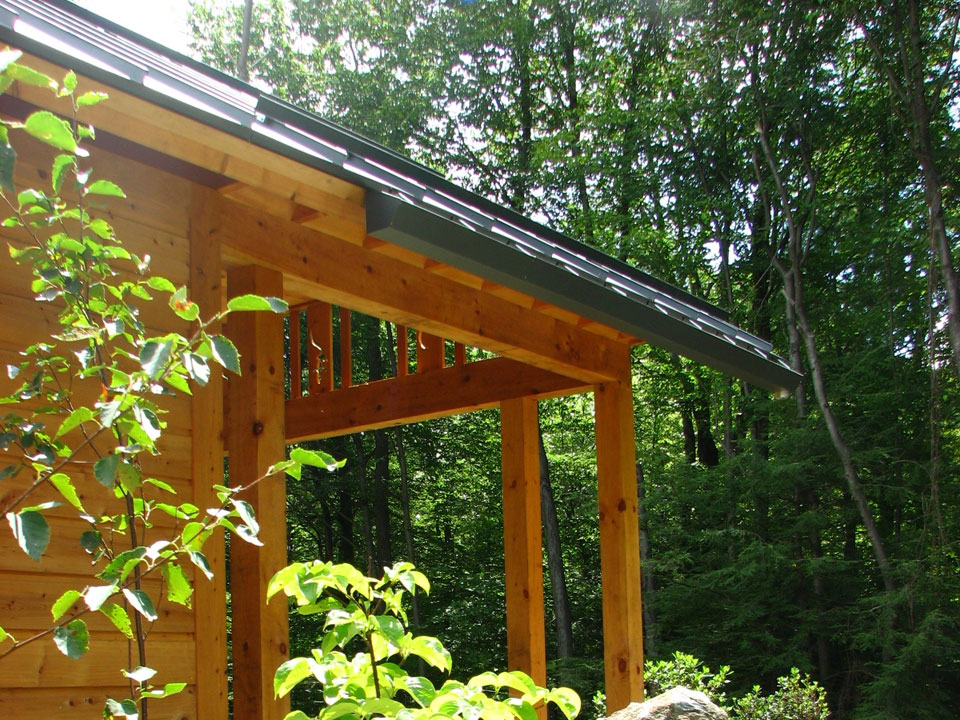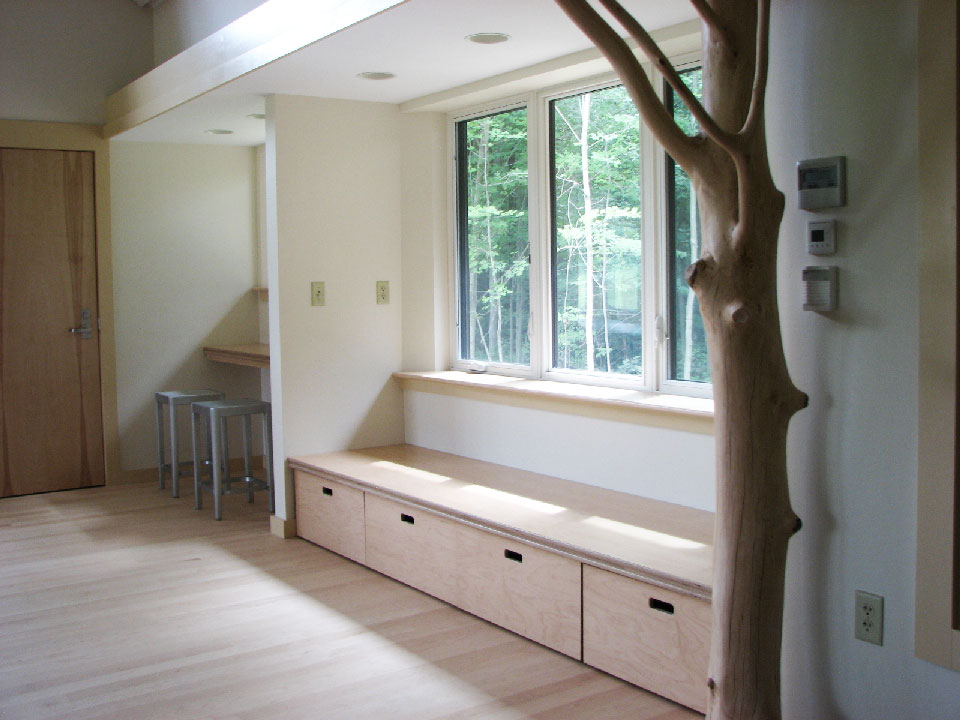Smith College's newest building, a 2,300-sf learning center at its nearby field station, has achieved top honors for environmental sustainability by meeting the rigorous performance requirements of the Living Building Challenge, a green building standard overseen by the International Living Future Institute.
The Living Building Challenge is considered the most comprehensive design- and performance-based building standard related to the environment. The Bechtel Environmental Classroom, as Smith College’s building is known, is only the fifth Certified Living Building in the world, and the first such building in New England.
Supported by the S. D. Bechtel, Jr. Foundation and located at Smith's MacLeish Field Station in Whately, Mass., the Bechtel Classroom was completed in 2012.
The single-story wood-framed building was designed by Coldham & Hartman Architects, a firm based in Amherst, Mass., and built by the Deerfield, Mass.-based contractor Scapes Builders. The building comprises a seminar space, a multipurpose room, and an instructional lab. An outdoor gathering space offers visitors a view of the Holyoke Range.
“The Bechtel Environmental Classroom highlights Smith’s commitment to sustainability and the environment in a tangible and meaningful way,” says Drew Guswa, professor of engineering and the director of Smith’s Center for the Environment, Ecological Design and Sustainability (CEEDS), which is a primary user of the classroom. He notes that CEEDS students had input into the design of the building.
To meet the Living Building Challenge, buildings must fulfill the requirements of seven different “Petals”—Equity, Beauty, Health, Site, Water, Energy and Materials—that encompass issues of sustainability, aesthetics and social justice.
“The Living Building Challenge is straightforward, but immensely difficult,” says Bruce Coldham, one of the building’s architects. Even before ground was broken, Coldham and the contractors were conscious of the requirements of the Living Building Challenge. In their design, they incorporated elements like composting toilets and solar panels that return to the grid 50 percent more energy than the building uses. They used local materials and sited the classroom in an area that required clearing mostly invasive species. Also, all materials used were certified free of carcinogenic and endocrine-disrupting chemical agents.
Since the Bechtel Environmental Classroom’s opening in September 2012, students have monitored a range of data points around the building’s electricity and water usage to demonstrate that it operated over its first year of occupancy as a net-zero facility, meaning that it generates more energy than it uses and that it draws solely on a renewable water system.
The building is used by a variety of departments, including landscape studies and Jewish studies, as well as for writing retreats and concerts.
Future plans include poetry readings and dance performances.
Electrical – Martin Electric
For more on the building, visit: http://living-future.org/node/1136
Related Stories
| Aug 11, 2010
Opening night close for Kent State performing arts center
The curtain opens on the Tuscarawas Performing Arts Center at Kent State University in early 2010, giving the New Philadelphia, Ohio, school a 1,100-seat multipurpose theater. The team of Legat & Kingscott of Columbus, Ohio, and Schorr Architects of Dublin, Ohio, designed the 50,000-sf facility with a curving metal and glass façade to create a sense of movement and activity.
| Aug 11, 2010
Residence hall designed specifically for freshman
Hardin Construction Company's Austin, Texas, office is serving as GC for the $50 million freshman housing complex at the University of Houston. Designed by HADP Architecture, Austin, the seven-story, 300,000-sf facility will be located on the university's central campus and have 1,172 beds, residential advisor offices, a social lounge, a computer lab, multipurpose rooms, a fitness center, and a...
| Aug 11, 2010
News Briefs: GBCI begins testing for new LEED professional credentials... Architects rank durability over 'green' in product attributes... ABI falls slightly in April, but shows market improvement
News Briefs: GBCI begins testing for new LEED professional credentials... Architects rank durability over 'green' in product attributes... ABI falls slightly in April, but shows market improvement
| Aug 11, 2010
Luxury Hotel required faceted design
Goettsch Partners, Chicago, designed a new five-star, 214-room hotel for the King Abdullah Financial District (KAFD) in Riyadh, Saudi Arabia. The design-build project, with Saudi Oger Ltd. as contractor and Rayadah Investment Co. as developer, has a three-story podium supporting a 17-story glass tower with a nine-story opening that allows light to penetrate the mass of the building.
| Aug 11, 2010
Three Schools checking into L.A.'s Ambassador Hotel site
Pasadena-based Gonzalez Goodale Architects is designing three new schools for Los Angeles Unified School District's Central Wilshire District. The $400 million campus, located on the site of the former Ambassador Hotel, will house a K-5 elementary school, a middle school, a high school, a shared recreation facility (including soccer field, 25-meter swimming pool, two gymnasiums), and a new publ...
| Aug 11, 2010
New Jersey's high-tech landscaping facility
Designed to enhance the use of science and technology in Bergen County Special Services' landscaping programs, the new single-story facility at the technical school's Paramus campus will have 7,950 sf of classroom space, a 1,000-sf greenhouse (able to replicate different environments, such as rainforest, desert, forest, and tundra), and 5,000 sf of outside landscaping and gardening space.
| Aug 11, 2010
U.S. firm designing massive Taiwan project
MulvannyG2 Architecture is designing one of Taipei, Taiwan's largest urban redevelopment projects. The Bellevue, Wash., firm is working with developer The Global Team Group to create Aquapearl, a mixed-use complex that's part of the Taipei government's "Good Looking Taipei 2010" initiative to spur redevelopment of the city's Songjian District.
| Aug 11, 2010
Florida mixed-use complex includes retail, residential
The $325 million Atlantic Plaza II lifestyle center will be built on 8.5 acres in Delray Beach, Fla. Designed by Vander Ploeg & Associates, Boca Raton, the complex will include six buildings ranging from three to five stories and have 182,000 sf of restaurant and retail space. An additional 106,000 sf of Class A office space and a residential component including 197 apartments, townhouses, ...


