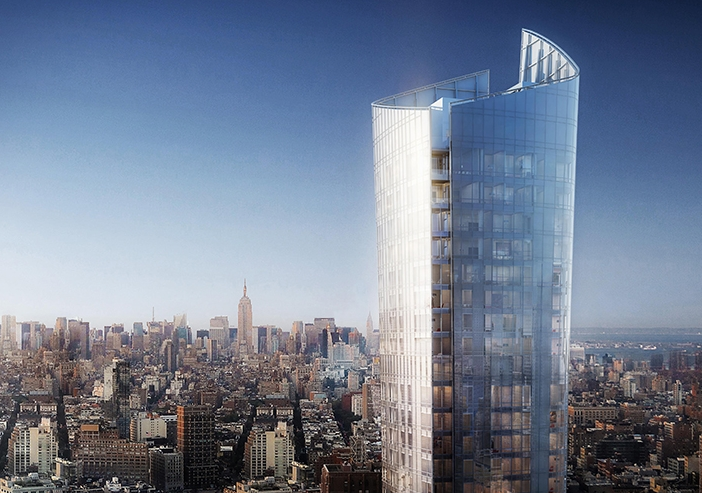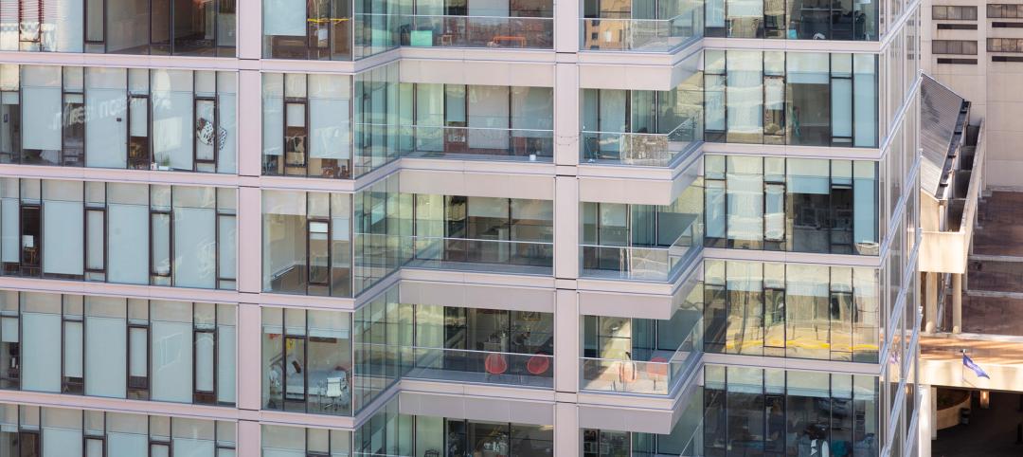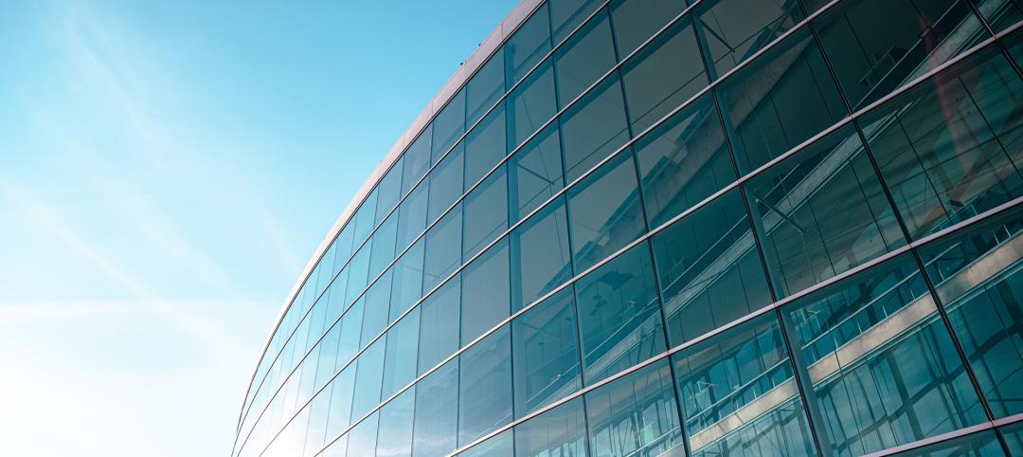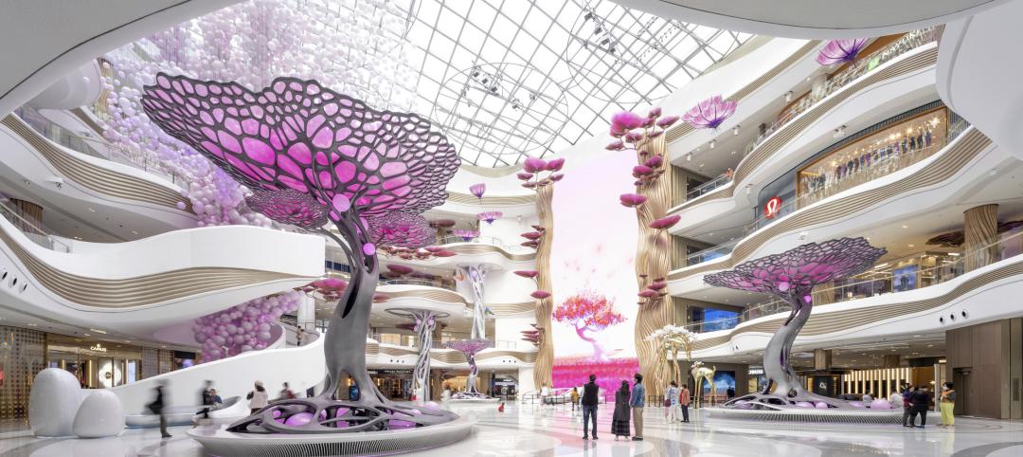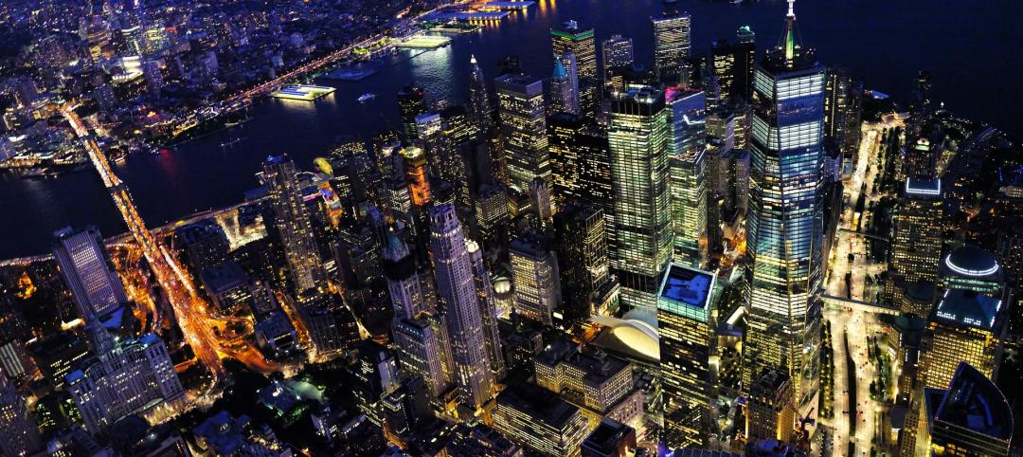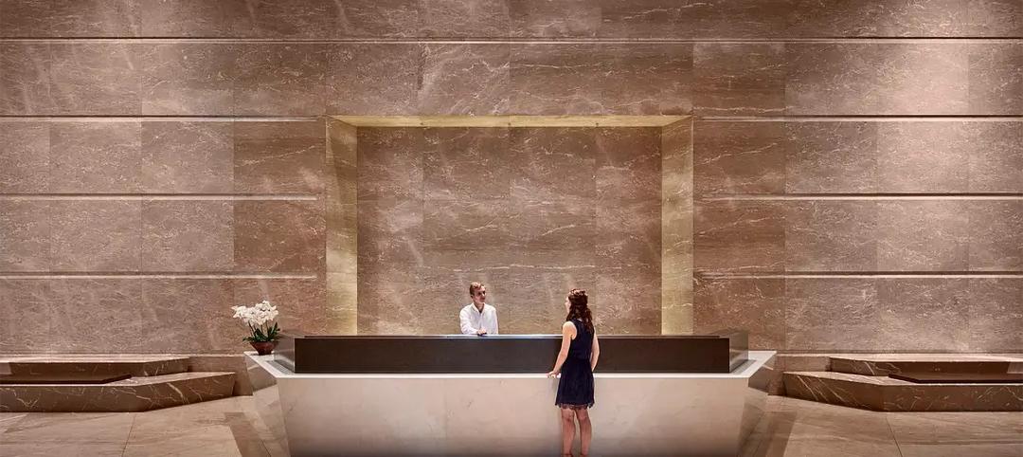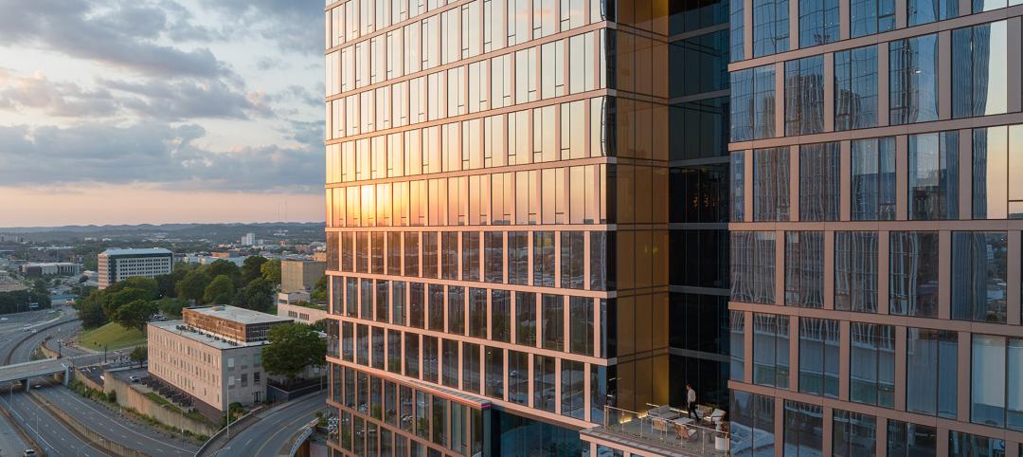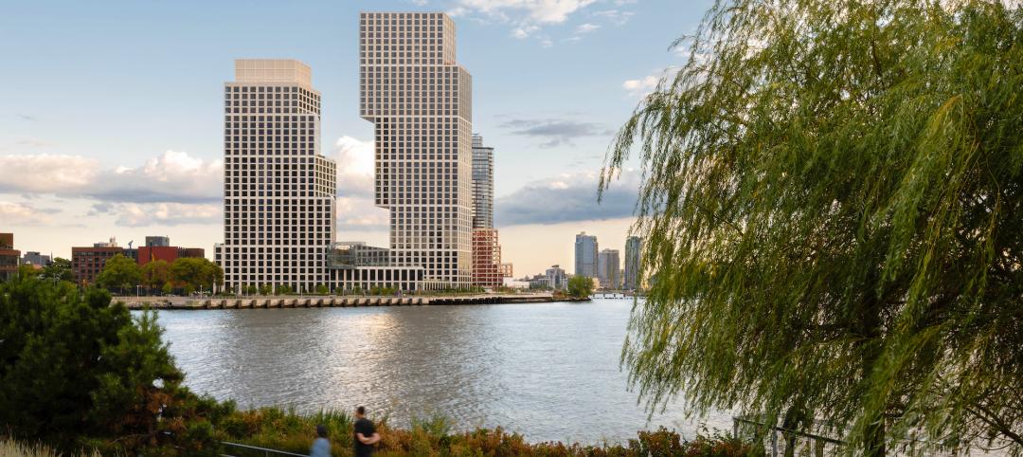Construction has commenced on the tapered tower at 111 Murray Street in Manhattan, according to Architizer.
Designed Kohn Pedersen Fox Associates, the 480,000-sf, 62-story tower is located in the middle of Tribeca, near One World Trade Center.
The 157-unit condominium building will certainly be elegant. Architect David Rockwell's plans for the lobby include anodized steel walls and travertine floors, while bathrooms will have Calacatta Lincoln Marble walls and floors.
The building will have 20,000 sf worth of amenities, including a lounge with a reflecting pool, and a spa. Water fountains and artistic sculptures will be at the building's base. Construction is scheduled to be completed in 2018.
KPF's description of the project:
Rising 62 floors above the intersection of Murray and West Streets, 111 Murray brings 157 luxury residential units to the Tribeca neighborhood of Manhattan. The tower distinguishes itself from most conventionally developed projects by providing additional real estate where it is most wanted - above surrounding buildings. An increase in floor plate size above the 40th floor results in a gently flared silhouette, accented by a sculpted crown, gesturing openly to the midtown skyline.
The planning and design of the project emerges from close consideration of the urban context and the programmatic needs of the units themselves. The building is oriented on the site to capture the best unobstructed river and city views and to promote a lively pedestrian environment. The softly curving form of the entry and large canopy establish a point of arrival and create a front door with a residential character and scale.
With the addition of a public plaza, residential gardens, and retail and residential amenities, the project mediates between the fine grained scale of the neighborhood fabric and the new urban development in Lower Manhattan.
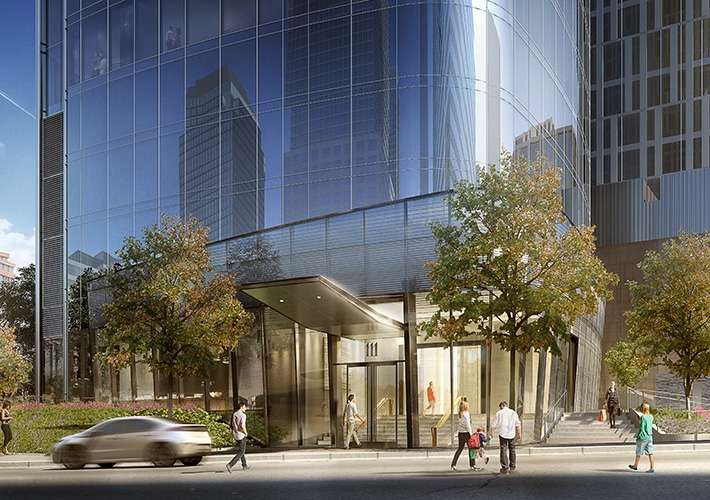

Related Stories
Office Buildings | Oct 16, 2023
The impact of office-to-residential conversion on downtown areas
Gensler's Duanne Render looks at the incentives that could bring more office-to-residential conversions to life.
Office Buildings | Sep 28, 2023
Structural engineering solutions for office-to-residential conversion
IMEG's Edwin Dean, Joe Gulden, and Doug Sweeney, share seven key focuses for structural engineers when planning office-to-residential conversions.
Giants 400 | Aug 22, 2023
Top 115 Architecture Engineering Firms for 2023
Stantec, HDR, Page, HOK, and Arcadis North America top the rankings of the nation's largest architecture engineering (AE) firms for nonresidential building and multifamily housing work, as reported in Building Design+Construction's 2023 Giants 400 Report.
Giants 400 | Aug 22, 2023
2023 Giants 400 Report: Ranking the nation's largest architecture, engineering, and construction firms
A record 552 AEC firms submitted data for BD+C's 2023 Giants 400 Report. The final report includes 137 rankings across 25 building sectors and specialty categories.
Giants 400 | Aug 22, 2023
Top 175 Architecture Firms for 2023
Gensler, HKS, Perkins&Will, Corgan, and Perkins Eastman top the rankings of the nation's largest architecture firms for nonresidential building and multifamily housing work, as reported in Building Design+Construction's 2023 Giants 400 Report.
Sustainability | Aug 15, 2023
Carbon management platform offers free carbon emissions assessment for NYC buildings
nZero, developer of a real-time carbon accounting and management platform, is offering free carbon emissions assessments for buildings in New York City. The offer is intended to help building owners prepare for the city’s upcoming Local Law 97 reporting requirements and compliance. This law will soon assess monetary fines for buildings with emissions that are in non-compliance.
Office Buildings | Aug 14, 2023
The programmatic evolution of the lobby
Ian Reves, Managing Director for IA's Atlanta studio, shares how design can shape a lobby into an office mainstay.
Office Buildings | Aug 10, 2023
Bjarke Ingels Group and Skanska to deliver 1550 on the Green, one of the most sustainable buildings in Texas
In downtown Houston, Skanska USA’s 1550 on the Green, a 28-story, 375,000-sf office tower, aims to be one of Texas’ most sustainable buildings. The $225 million project has deployed various sustainable building materials, such as less carbon-intensive cement, to target 60% reduced embodied carbon.
MFPRO+ New Projects | Aug 4, 2023
Nashville gets 'first-of-its-kind' residential tower
Global architecture firm Goettsch Partners announces the completion of Alcove, a new 356-unit residential tower in Nashville, Tenn., developed by Giarratana LLC.
MFPRO+ New Projects | Jul 27, 2023
OMA, Beyer Blinder Belle design a pair of sculptural residential towers in Brooklyn
Eagle + West, composed of two sculptural residential towers with complementary shapes, have added 745 rental units to a post-industrial waterfront in Brooklyn, N.Y. Rising from a mixed-use podium on an expansive site, the towers include luxury penthouses on the top floors, numerous market rate rental units, and 30% of units designated for affordable housing.


