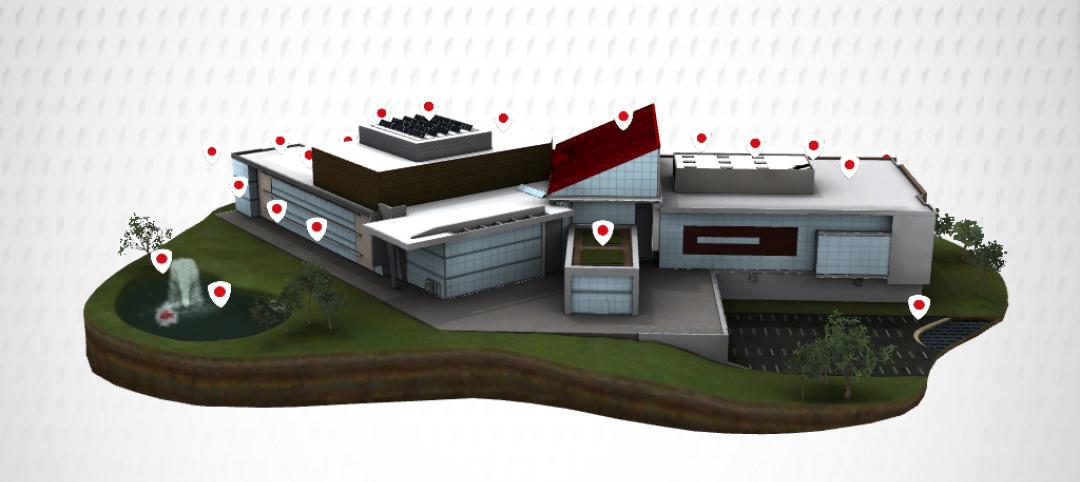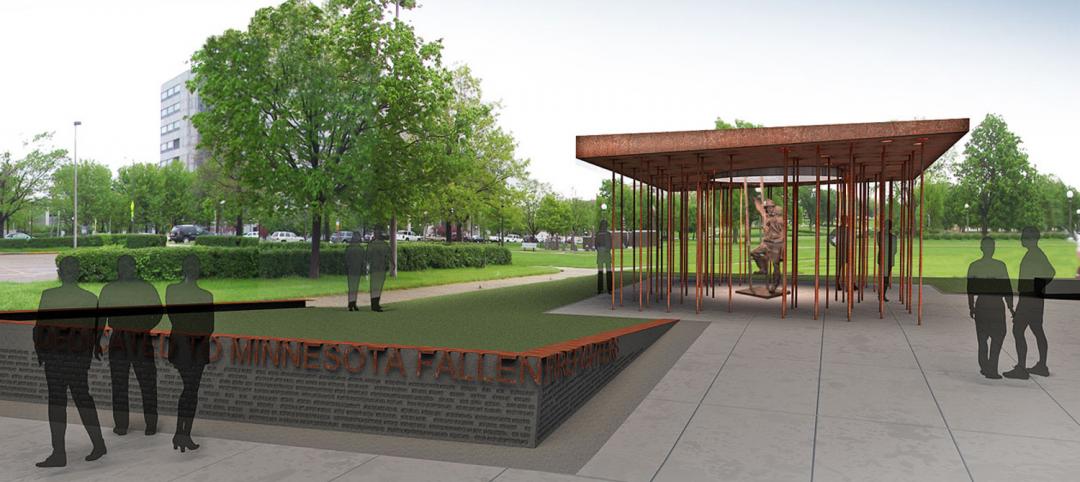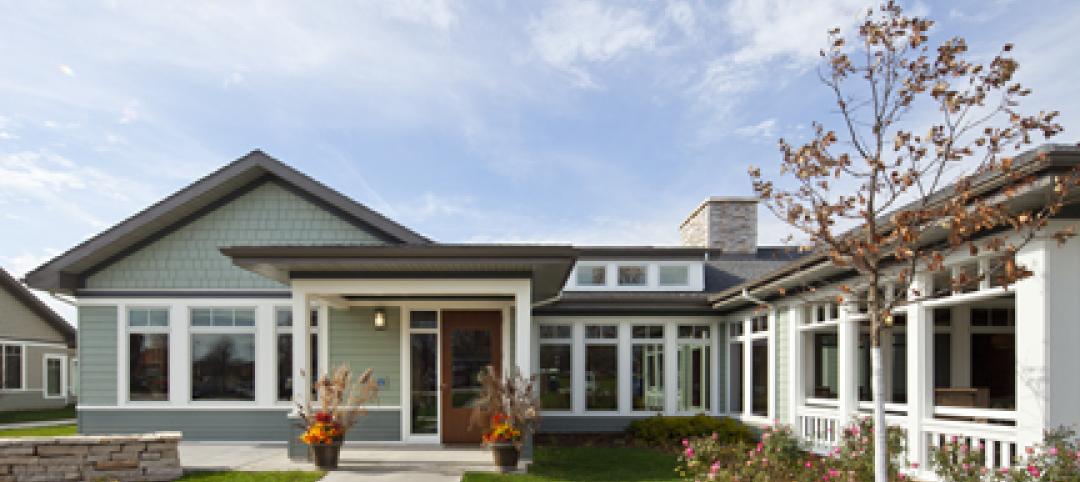As of July 1, the Wisconsin Division of State Facilities will require all state projects with a total budget of $5 million or more and all new construction with a budget of $2.5 million or more to have their designs begin with a Building Information Model.
The new guidelines and standards require A/E services in a design-bid-build project delivery format to use BIM and 3D software from initial planning concepts up to bidding documents and finally to project closeout. There are five projects over the $5 million threshold up for A/E selection in the next few months, followed by 18 more expected between 2009 and 2011. The projects include new and existing construction for 16 state agencies, including the Department of Military Affairs, Department of Administration, Department of Corrections, and the University of Wisconsin system.
Public comments are now being taken on the new BIM standards and guidelines at the DFS website: http://dsfbimstandards.forumco.com/default.asp.
Two thoughts on this: First, by going through a thorough pilot program that delivered 13 projects worth a combined $300 million since 2008, the Wisconsin DFS is in a good position to make this requirement. They know what to expect and how BIM projects should be delivered.
Furthermore, requiring BIM will force a lot of architects and engineers that bid on state contracts to make the switch to 3D design. Overall, this is a good thing, but there will be unintended consequences. The new guidelines don't require integrated project delivery (IPD), so there's a potential for "BIMwashing" using traditional 2D documents, just as we've seen greenwashing in sustainable projects.
Weigh in on the Wisconsin BIM mandate debate on my BIMBoy blog at: /blog/1340000734/post/1190046119.html
Related Stories
| Mar 9, 2012
2012 Giants 300 survey due Friday, April 13
See how your firm ranks among the AEC industry leaders.
| Mar 7, 2012
Firestone iPad app offers touch technology
Free app provides a preview of Firestone’s Roots to Rooftop Building Envelope Solution with an overview of all the products from ground and stormwater management solutions, to complete wall panel and commercial roofing system applications.
| Mar 7, 2012
LEO A DALY opens new office in Riyadh, Saudi Arabia
Jay N. Kline, Regional Manager – Saudi Arabia, to lead new office.
| Mar 7, 2012
Turner appointed Batson-Cook CFO and treasurer
Cecil G. Hood to continue in advisory role.
| Mar 7, 2012
Thornton Tomasetti names Dowdall VP of Kansas City office
Dowdall will be responsible for supporting the Property Loss Consulting, Building Performance and Building Sustainability practices nationally.
| Mar 7, 2012
LEO A DALY selected to design Minnesota Fallen Firefighters Memorial
The bronze, figurative sculpture of a firefighter rescuing a child, which is currently on display at the Minneapolis/St. Paul International Airport, is lit by natural light through a circular void in the monolith.
| Mar 7, 2012
Houlihan Lokey adds Steffen to Industrials Group
Steffen bolsters group with experience in the building materials and rorest product sectors.
| Mar 6, 2012
Country’s first Green House home for veterans completed
Residences at VA Danville to provide community-centered housing for military veterans.
| Mar 6, 2012
EwingCole completes first design-build project for the USMA
The second phase of the project, which includes the academic buildings and the lacrosse and football fields, was completed in January 2012.














