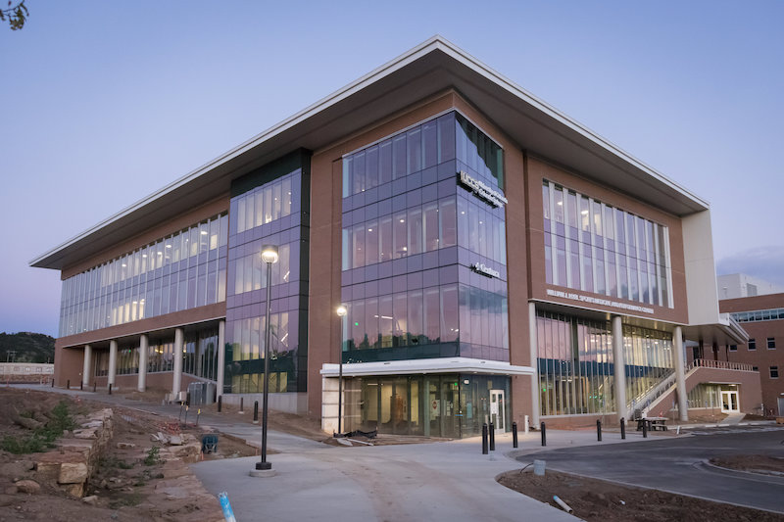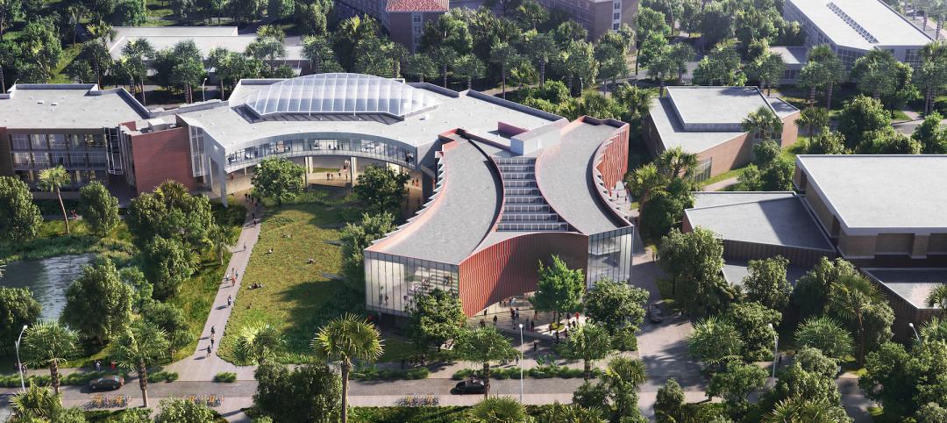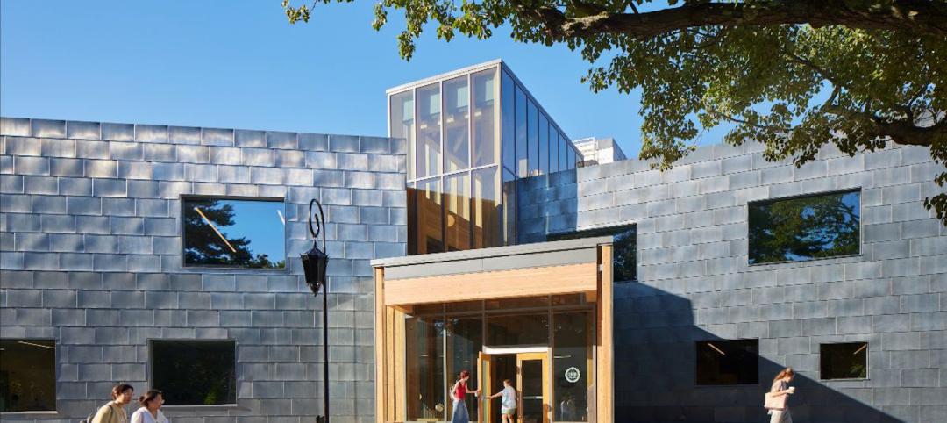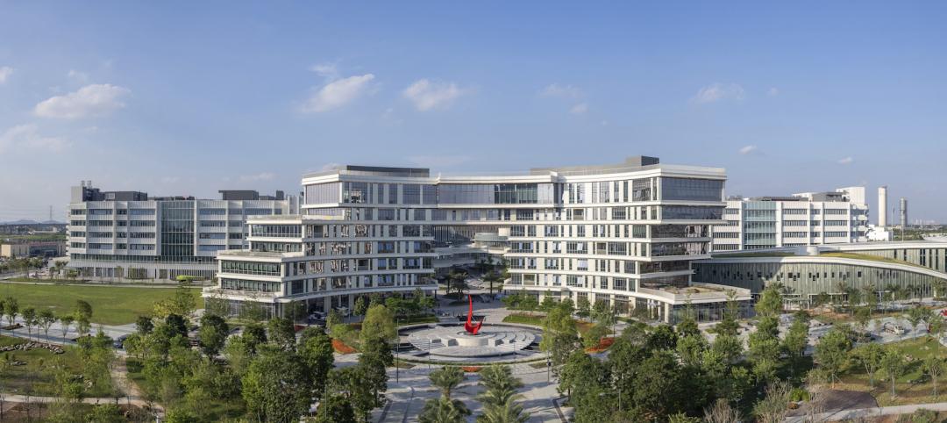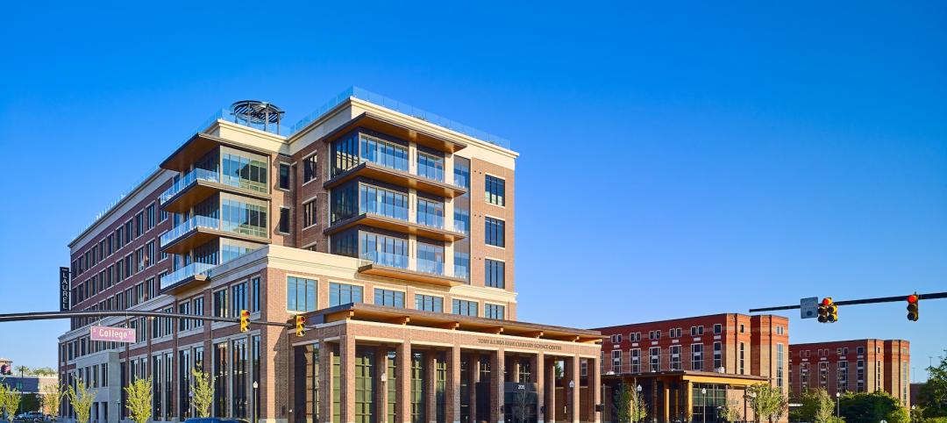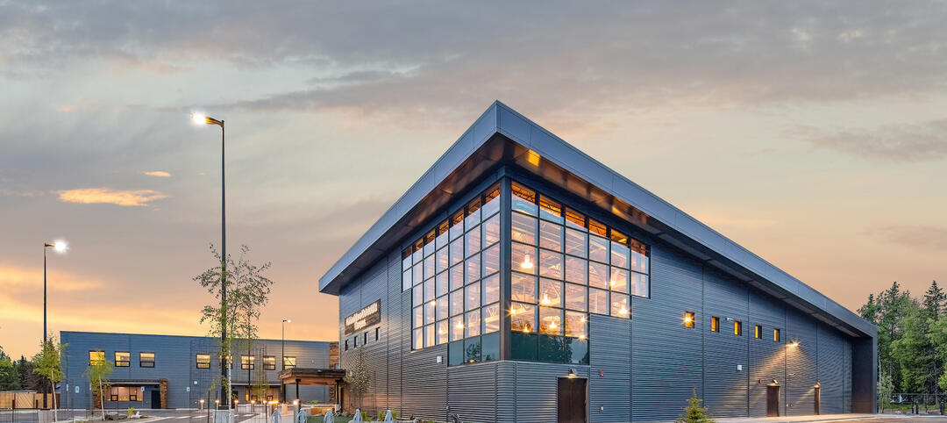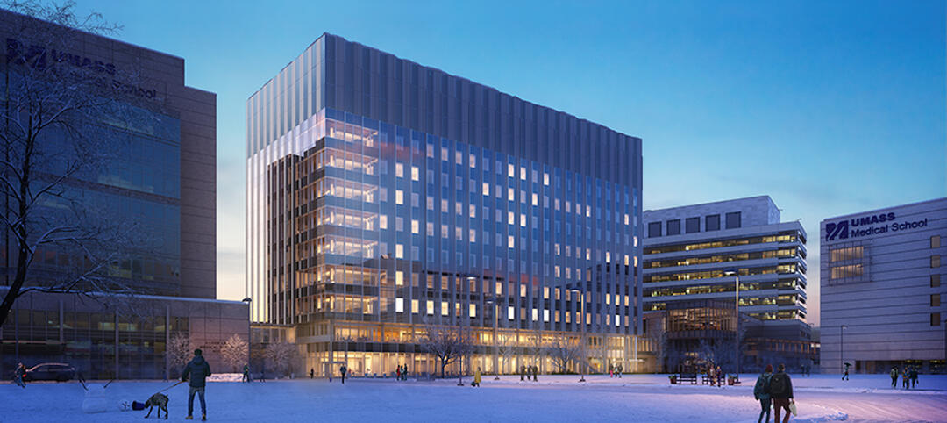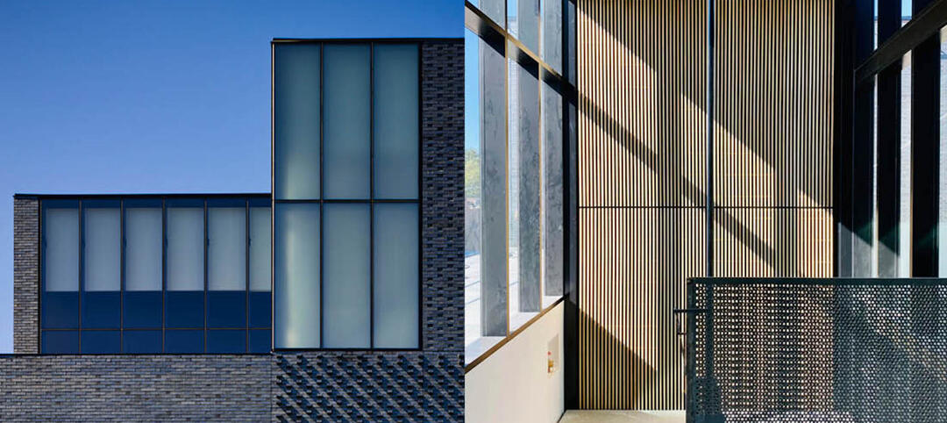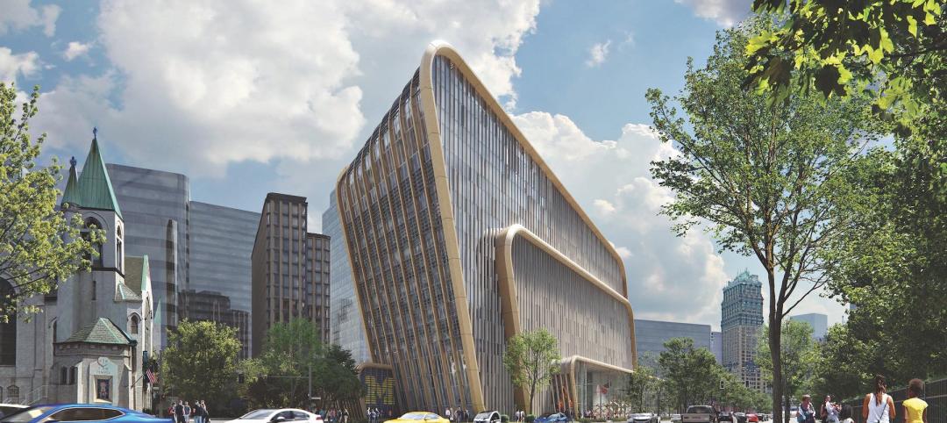The William J. Hybl Sports Medicine and Performance Center, located on the University of Colorado Colorado Springs campus, is a first-of-its-kind facility designed with “collision spaces” meant to create collaboration between medical doctors, faculty researchers, and students.
Designed by HOK and RTA, the project will bring together students and faculty for education and research with the medical providers and clinical experts at Center Penrose-St. Francis Health Services. The facility makes use of a large amount of glass and open space to enable the “collision” philosophy.
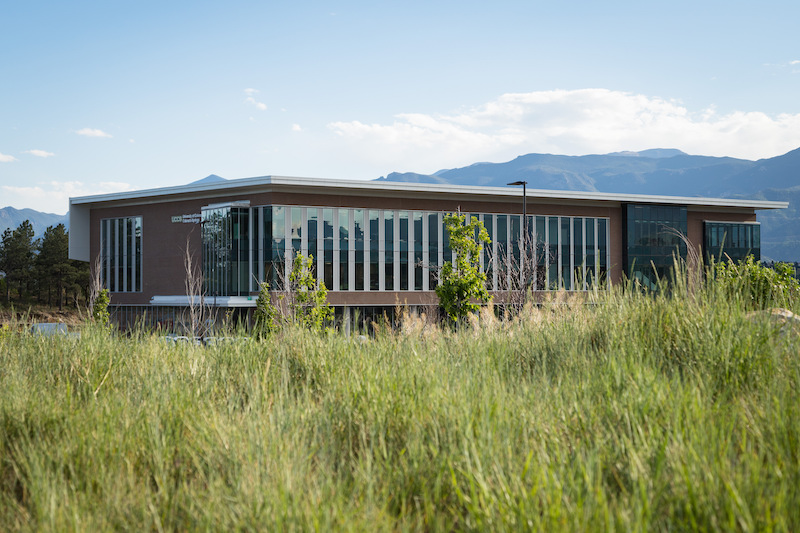
Students, faculty, clinicians, doctors, patients, and athletes will have access to a collection of equipment rarely found in a single facility. This equipment includes:
• An altitude chamber that is able to transport users from a sea level atmosphere to the heights of the Himalayas;
• An environmental chamber that allows control of altitude, temperature, and humidity;
• A nutrition laboratory and kitchen that optimizes the fuel needed for athletes of all skills and abilities;
• A biomechanics laboratory that permits enhanced study of movement;
• Specialized equipment that allows athletes with physical disabilities and tactical athletes like firefighters and police officers to train;
• A sports medicine clinic that allows medical providers to see patients; and
• A sports performance clinic that helps athletes to train and optimize achievement.
See Also: The New City project by Eric Owen Moss Architects receives AIA’s Twenty-five Year Award
HOK and RTA established an integrated team to design the facility. J.E. Dunn was the project's general contractor. The William J. Hybl Sports Medicine and Performance Center is expected to achieve LEED Gold. The Center fully opened on Aug. 24, 2020.
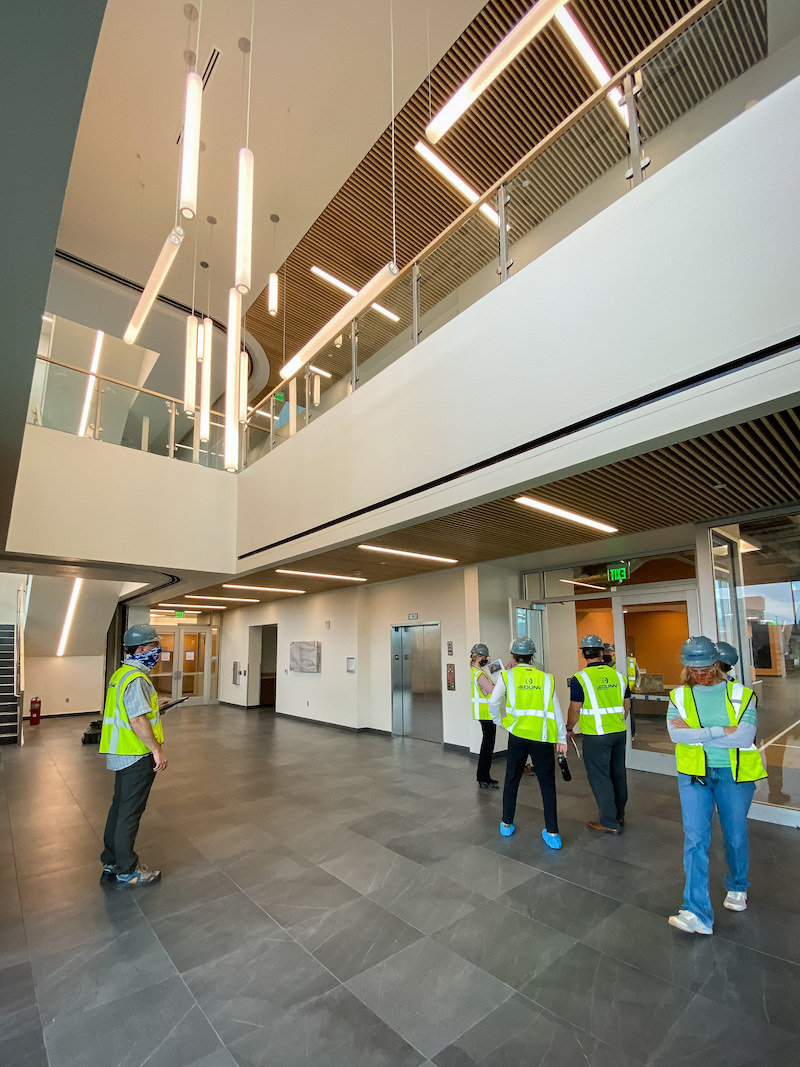
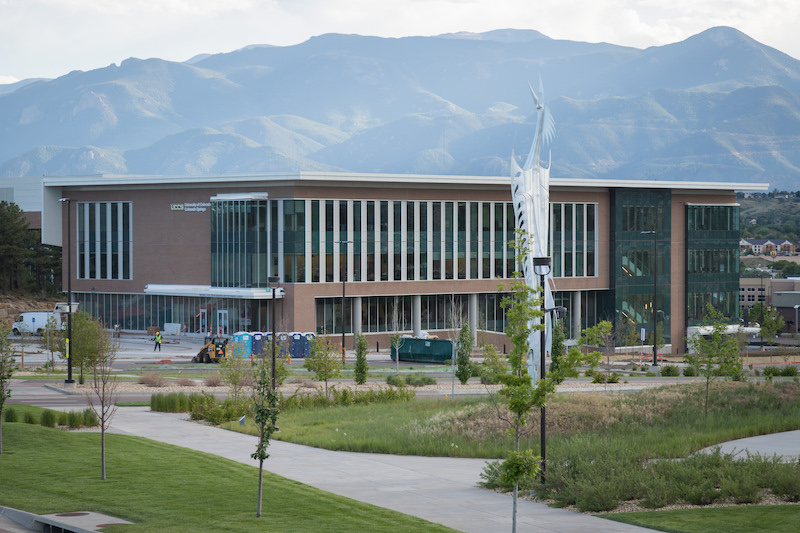
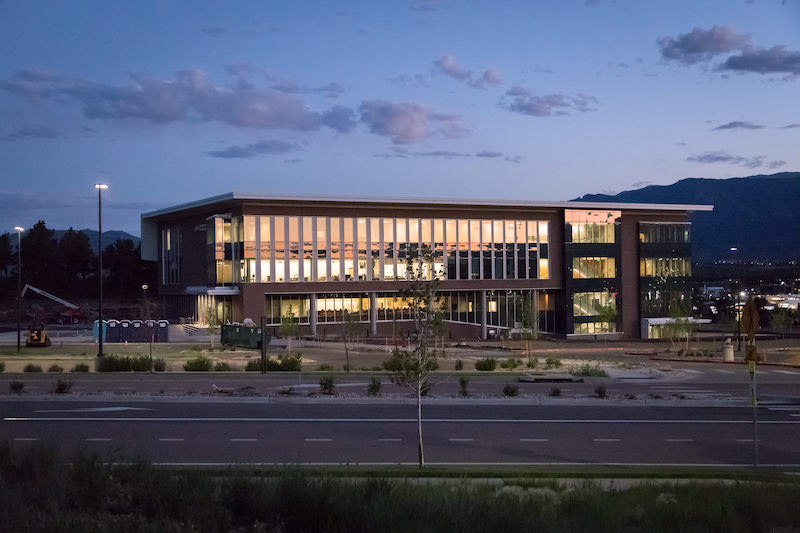
Related Stories
University Buildings | Oct 27, 2022
The Collaboratory Building will expand the University of Florida’s School of Design, Construction, and Planning
Design firm Brooks + Scarpa recently broke ground on a new addition to the University of Florida’s School of Design, Construction, and Planning (DCP).
Higher Education | Oct 24, 2022
Wellesley College science complex modernizes facility while preserving architectural heritage
A recently completed expansion and renovation of Wellesley College’s science complex yielded a modernized structure for 21st century STEM education while preserving important historical features.
BAS and Security | Oct 19, 2022
The biggest cybersecurity threats in commercial real estate, and how to mitigate them
Coleman Wolf, Senior Security Systems Consultant with global engineering firm ESD, outlines the top-three cybersecurity threats to commercial and institutional building owners and property managers, and offers advice on how to deter and defend against hackers.
University Buildings | Oct 18, 2022
A carbon-neutral-ready university campus opens in Hong Kong
In early September, the Hong Kong University of Science and Technology (HKUST) officially opened its new, KPF-designed campus in Nansha, Guangzhou (GZ).
University Buildings | Oct 7, 2022
Auburn’s new culinary center provides real-world education
The six-story building integrates academic and revenue-generating elements.
| Sep 14, 2022
Indian tribe’s new educational campus supports culturally appropriate education
The Kenaitze Indian Tribe recently opened the Kahtnuht’ana Duhdeldiht Campus (Kenai River People’s Learning Place), a new education center in Kenai, Alaska.
University Buildings | Sep 9, 2022
Alan Schlossberg, AIA, LEED AP, joins DesignGroup’s Pittsburgh studio as Regional Practice Leader
Alan Schlossberg, AIA, LEED AP, has joined DesignGroup as a principal of the firm and regional practice leader.
| Sep 2, 2022
New UMass Medical School building enables expanded medical class sizes, research labs
A new nine-story, 350,000 sf biomedical research and education facility under construction at the University of Massachusetts Chan Medical School in Worcester, Mass., will accommodate larger class sizes and extensive lab space.
| Sep 1, 2022
The University of Iowa opens the new Stanley Museum of Art, a public museum for both discovering and teaching art
The University of Iowa recently completed its new Stanley Museum of Art, a public teaching museum designed by BNIM.
University Buildings | Aug 25, 2022
Higher education, striving for ‘normal’ again, puts student needs at the center of project planning
Sustainability and design flexibility are what higher education clients are seeking consistently, according to the dozen AEC Giants contacted for this article. “University campuses across North America are commissioning new construction projects designed to make existing buildings and energy systems more sustainable, and are building new flexible learning space that bridge the gap between remote and in-person learning,” say Patrick McCafferty, Arup’s Education Business Leader–Americas East region, and Matt Humphries, Education Business Leader in Canada region.


