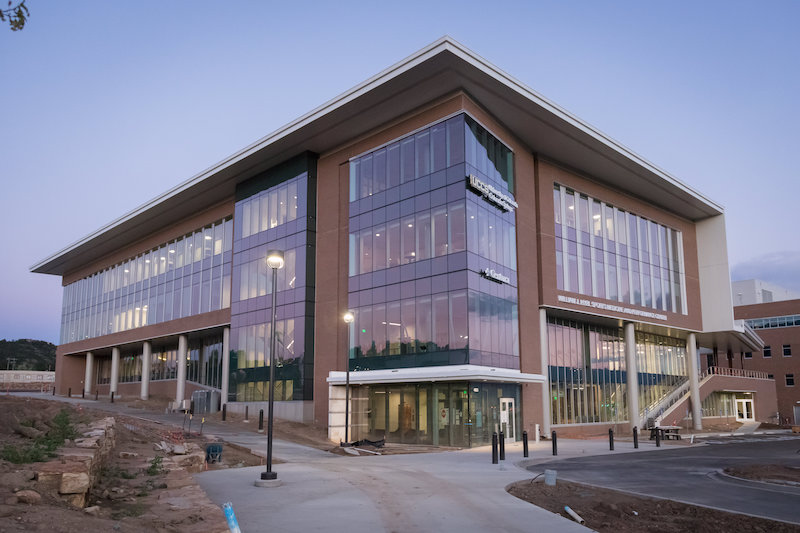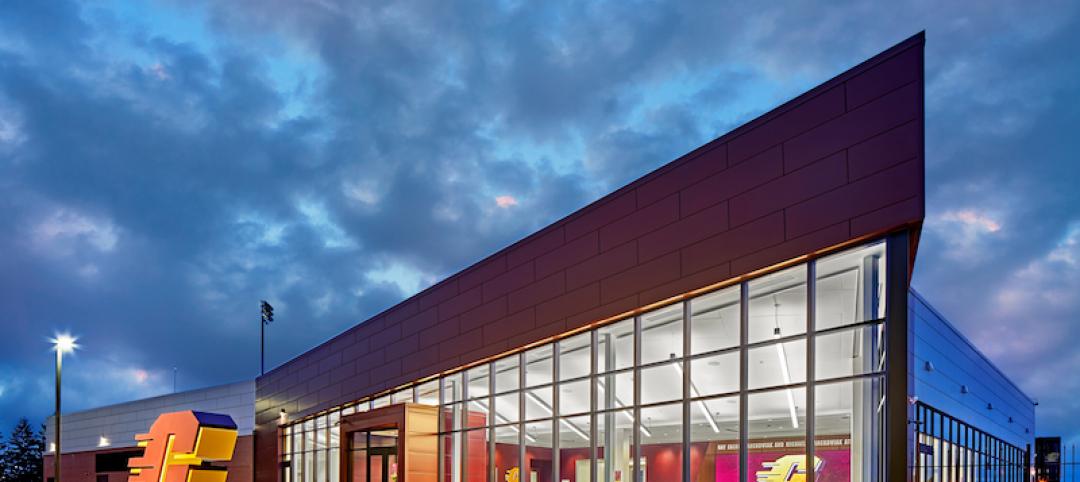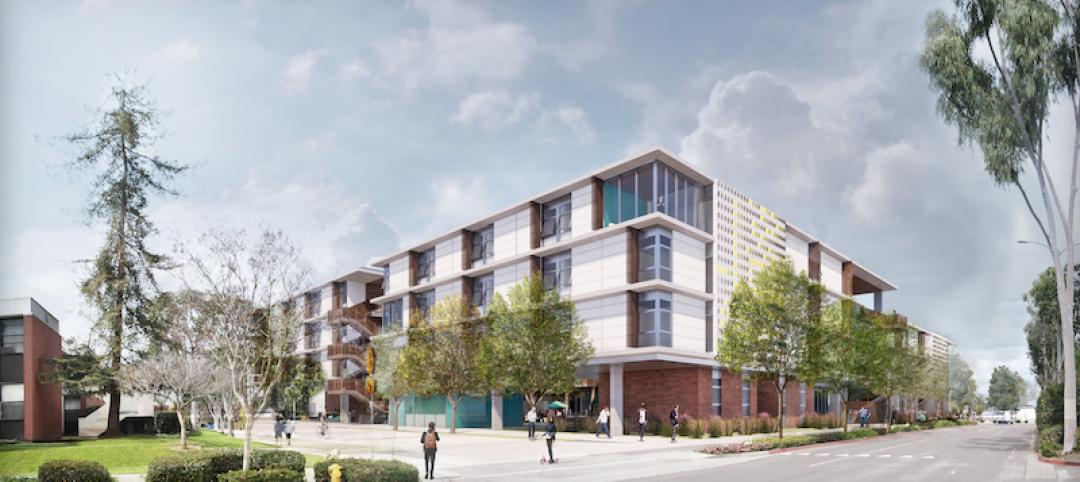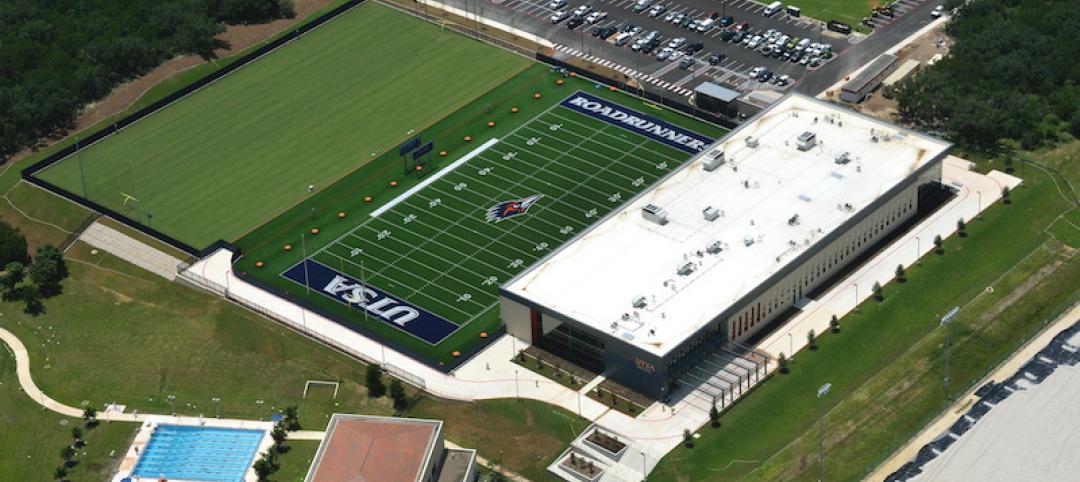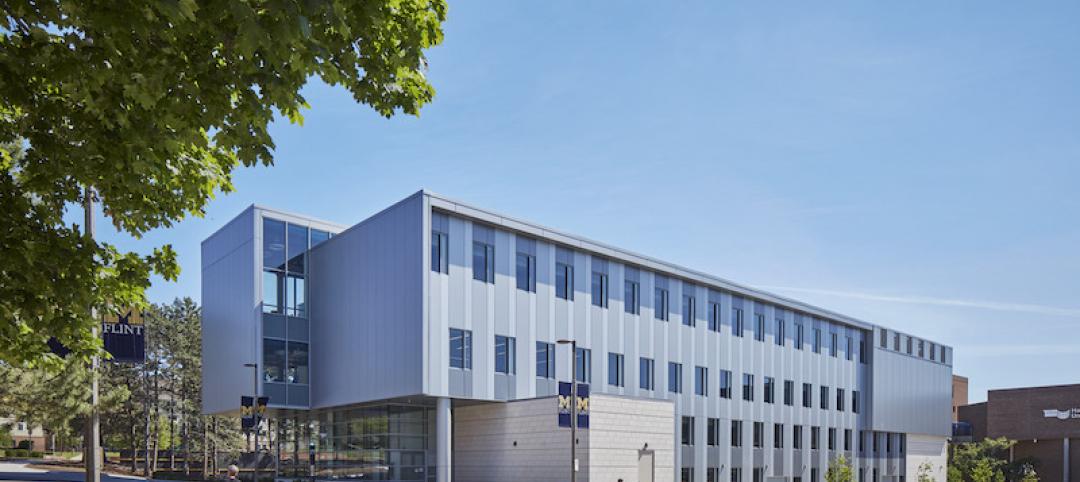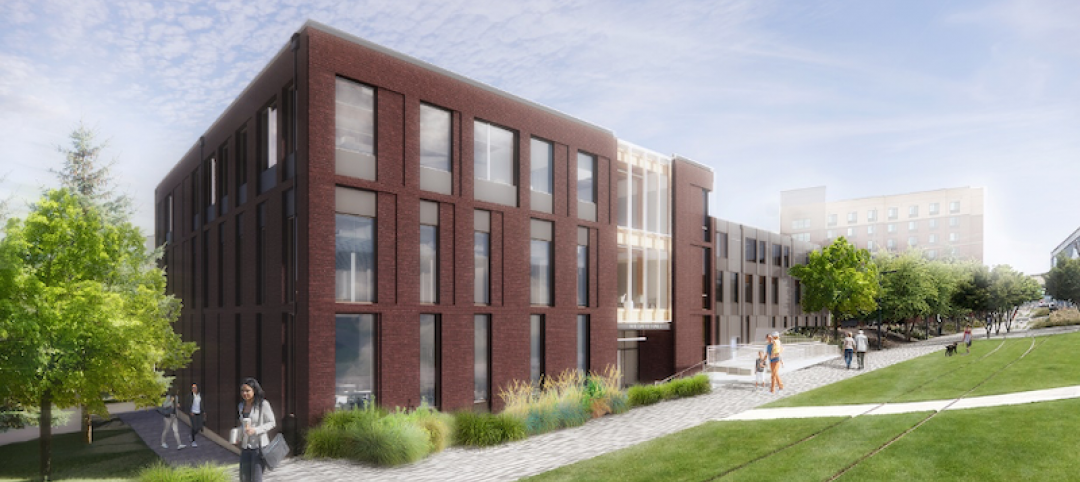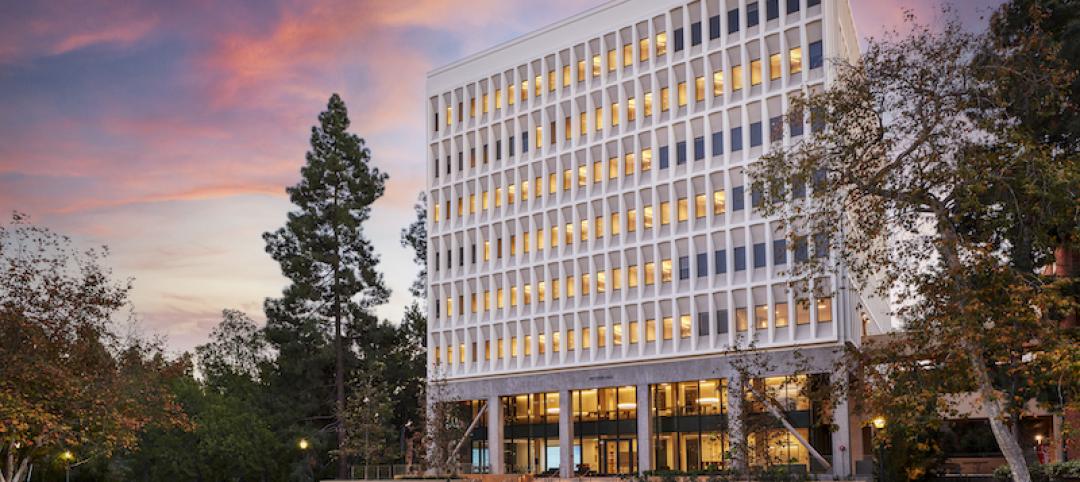The William J. Hybl Sports Medicine and Performance Center, located on the University of Colorado Colorado Springs campus, is a first-of-its-kind facility designed with “collision spaces” meant to create collaboration between medical doctors, faculty researchers, and students.
Designed by HOK and RTA, the project will bring together students and faculty for education and research with the medical providers and clinical experts at Center Penrose-St. Francis Health Services. The facility makes use of a large amount of glass and open space to enable the “collision” philosophy.
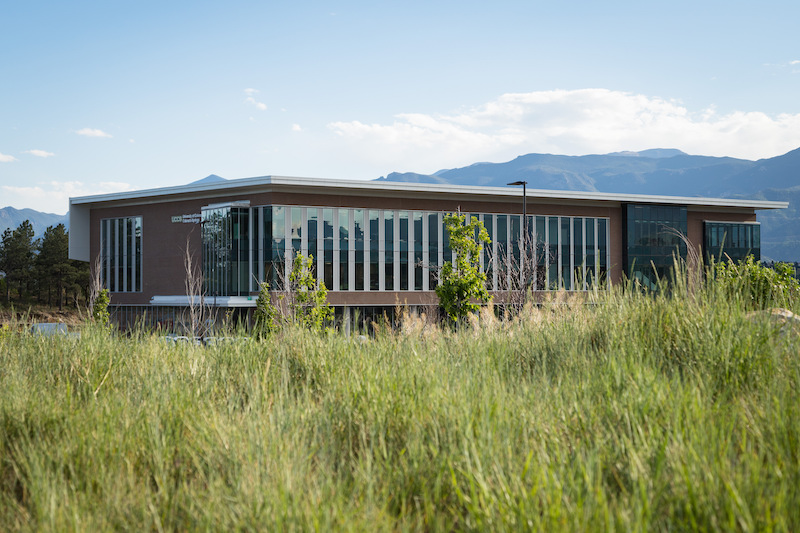
Students, faculty, clinicians, doctors, patients, and athletes will have access to a collection of equipment rarely found in a single facility. This equipment includes:
• An altitude chamber that is able to transport users from a sea level atmosphere to the heights of the Himalayas;
• An environmental chamber that allows control of altitude, temperature, and humidity;
• A nutrition laboratory and kitchen that optimizes the fuel needed for athletes of all skills and abilities;
• A biomechanics laboratory that permits enhanced study of movement;
• Specialized equipment that allows athletes with physical disabilities and tactical athletes like firefighters and police officers to train;
• A sports medicine clinic that allows medical providers to see patients; and
• A sports performance clinic that helps athletes to train and optimize achievement.
See Also: The New City project by Eric Owen Moss Architects receives AIA’s Twenty-five Year Award
HOK and RTA established an integrated team to design the facility. J.E. Dunn was the project's general contractor. The William J. Hybl Sports Medicine and Performance Center is expected to achieve LEED Gold. The Center fully opened on Aug. 24, 2020.
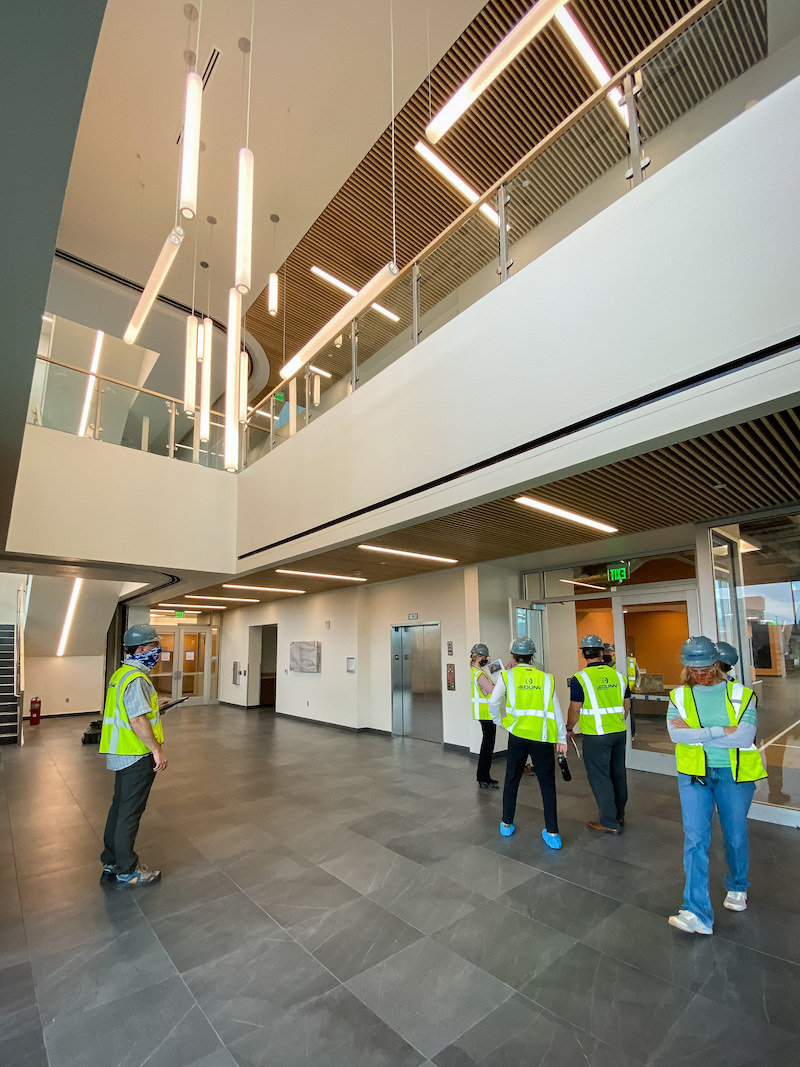
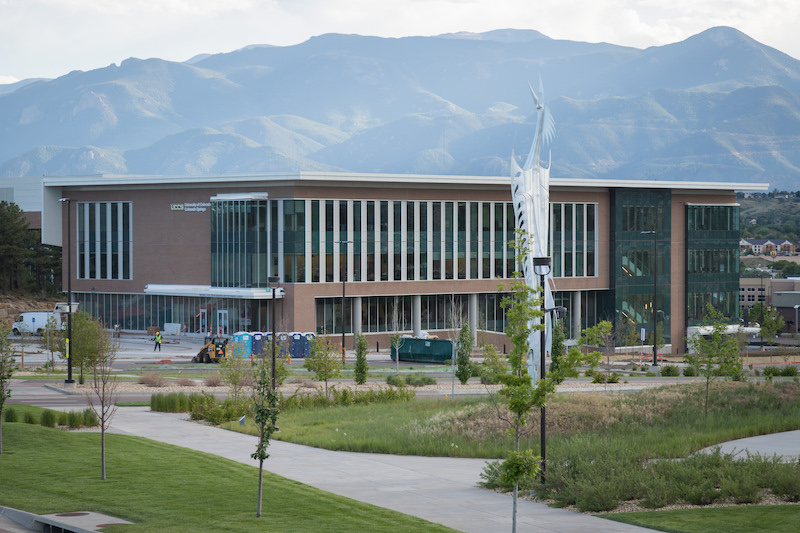
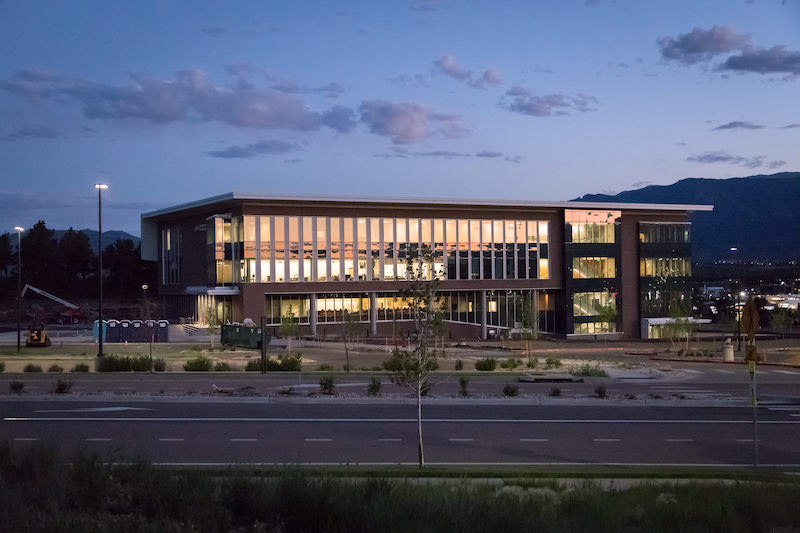
Related Stories
University Buildings | Aug 12, 2021
Central Michigan University’s Chippewa Champions Center completes
The project was designed in partnership between Populous and GMB Architecture + Engineering.
University Buildings | Aug 9, 2021
California State University Long Beach’s new dormitory is one of California’s most sustainable
Gensler designed the project.
University Buildings | Aug 6, 2021
Is air quality the next hot campus amenity?
New research shows that students want to be back on campus, but they—and their parents—are asking more of higher ed institutions.
Sports and Recreational Facilities | Aug 5, 2021
Roadrunner Athletics Center of Excellence opens at the University of Texas at San Antonio
Populous designed the project in collaboration.
Architects | Aug 5, 2021
Lord Aeck Sargent's post-Katerra future, with LAS President Joe Greco
After three years under the ownership of Katerra, which closed its North American operations last May, the architecture firm Lord Aeck Sargent is re-establishing itself as an independent company, with an eye toward strengthening its eight practices and regional presence in the U.S.
University Buildings | Jul 27, 2021
Murchie Science Building Expansion completes at the University of Michigan-Flint
HED designed the project.
Contractors | Jul 23, 2021
The aggressive growth of Salas O'Brien, with CEO Darin Anderson
Engineering firm Salas O'Brien has made multiple acquisitions over the past two years to achieve its Be Local Everywhere business model. In this exclusive interview for HorizonTV, BD+C's John Caulfield sits down with the firm's Chairman and CEO, Darin Anderson, to discuss its business model.
University Buildings | Jul 21, 2021
University of Washington Tacoma breaks ground on new STEM learning lab
ARO designed the project.
University Buildings | Jul 14, 2021
New 678-bed student housing development breaks ground near the University of South Carolina
CRG has partnered with Landmark Properties on the project.
University Buildings | Jul 12, 2021
UCLA building completes renovations for enhanced seismic, energy, and curriculum requirements
CO Architects designed the project.


