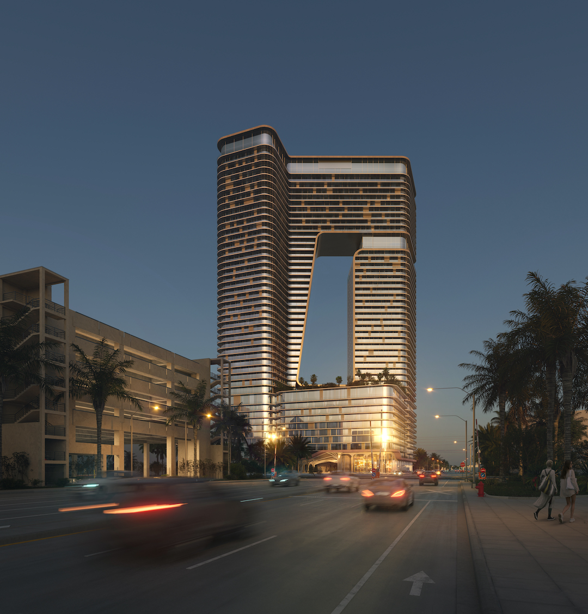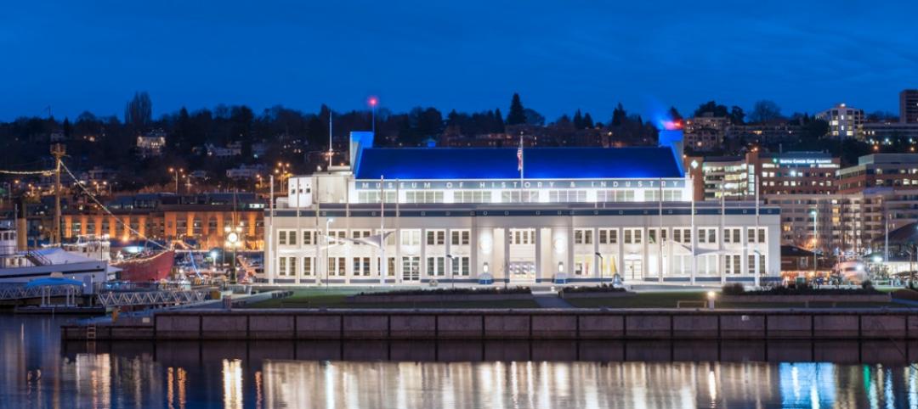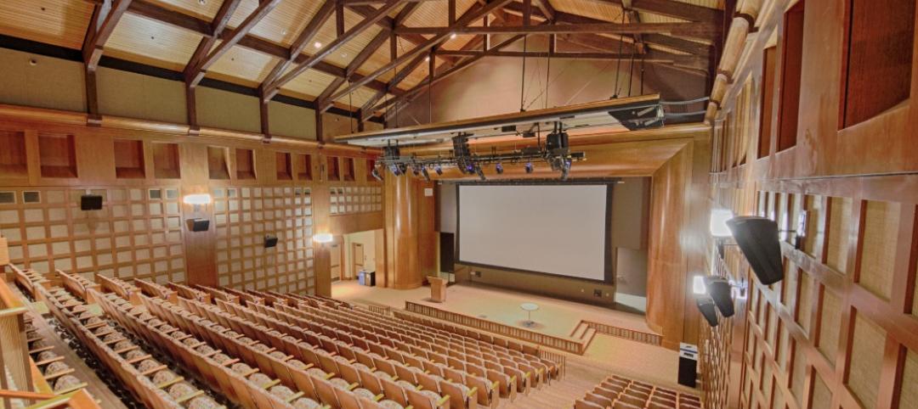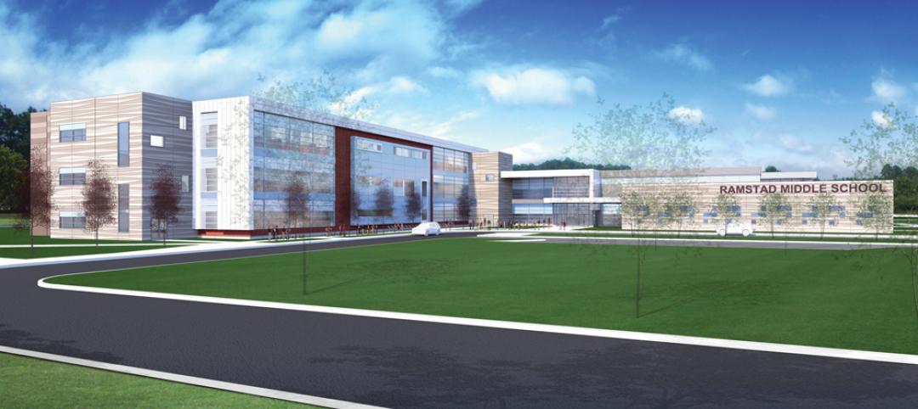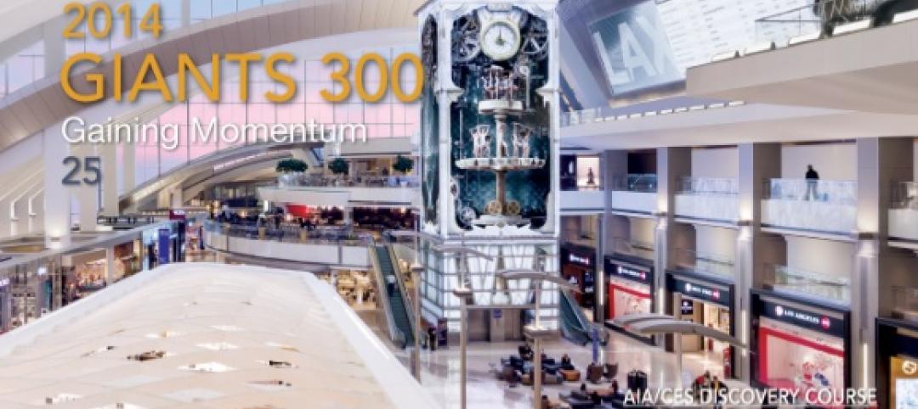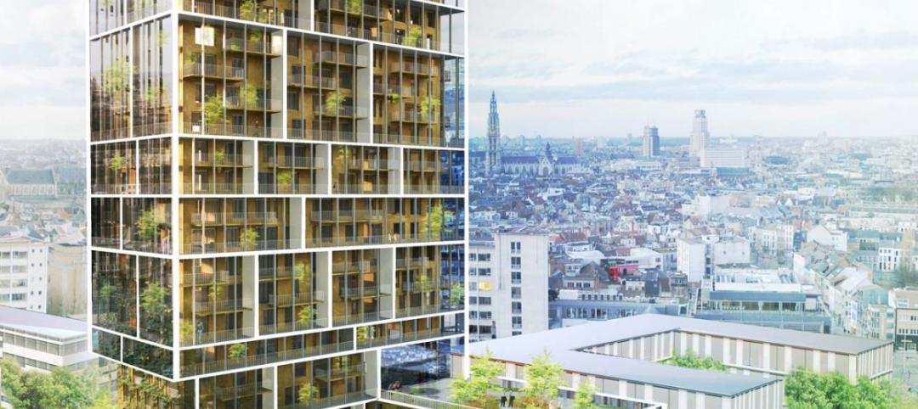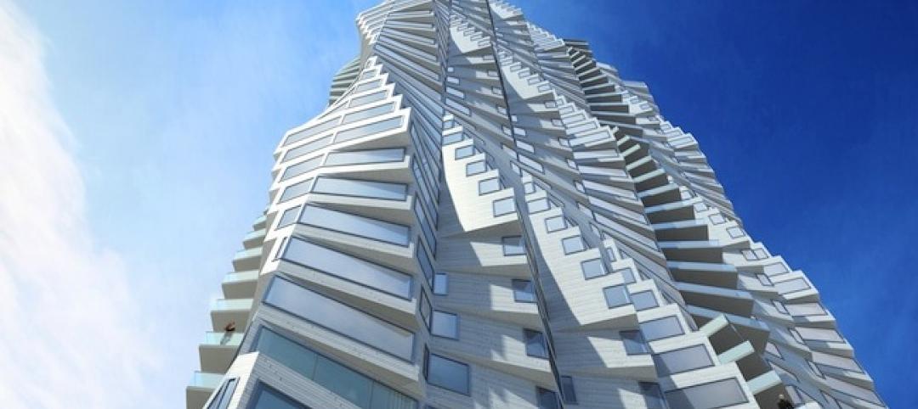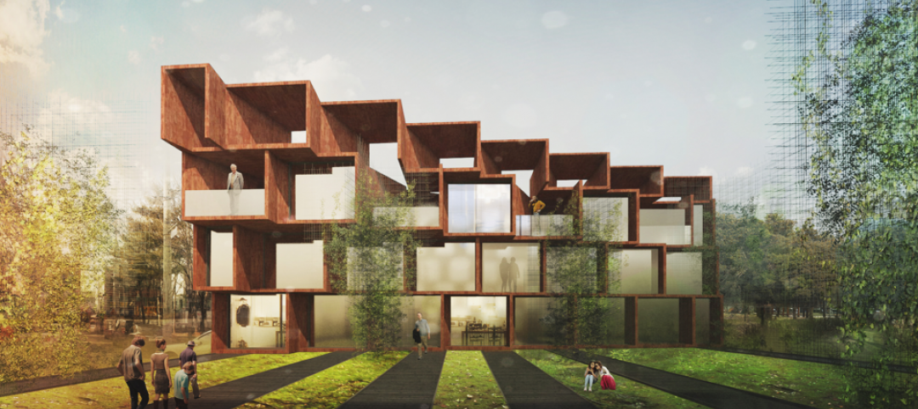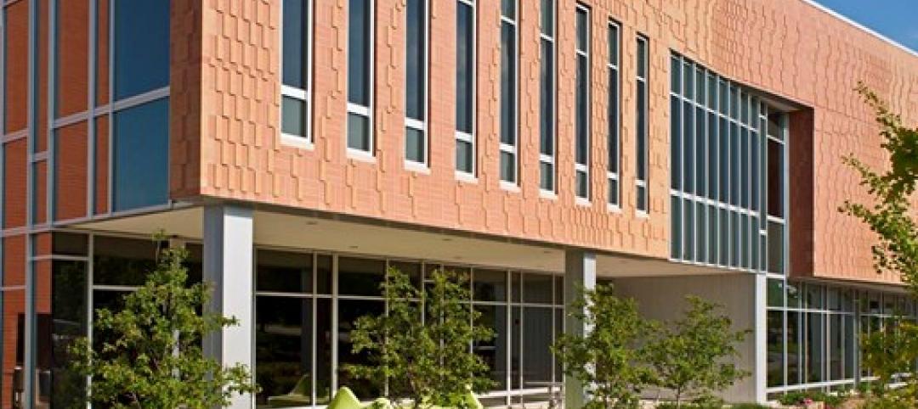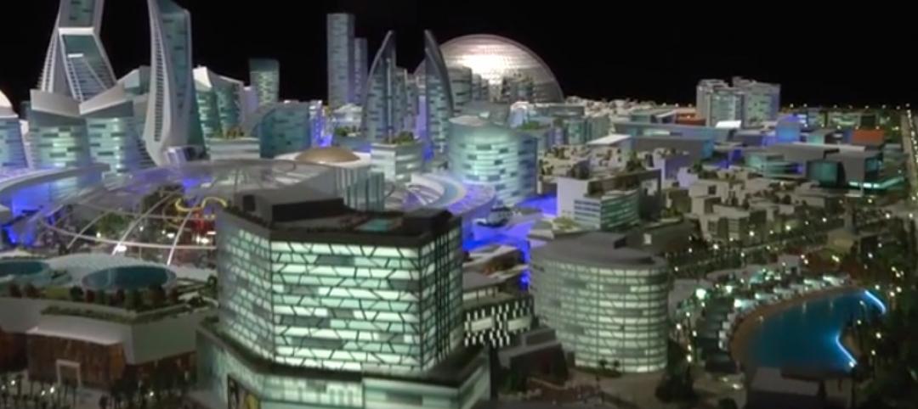ODA has revealed renderings of its first project in South Florida. 300 West Broward, a 38-story residential project, will act as an urban gateway to the heart of Downtown Fort Lauderdale.
The project will feature two towers that sit atop a 10-story podium and bring together a mixed-use program of 956 units and 23,752 sf of ground level commercial use. The unique bridged massing of the towers will create a focal point for visitors and residents. The design of the elevated massing on the ground floor establishes a new urban connection through the site by creating a covered outdoor space for the neighborhood and a pedestrian friendly connection to the Brightline, the museum, and the surrounding downtown residential blocks.
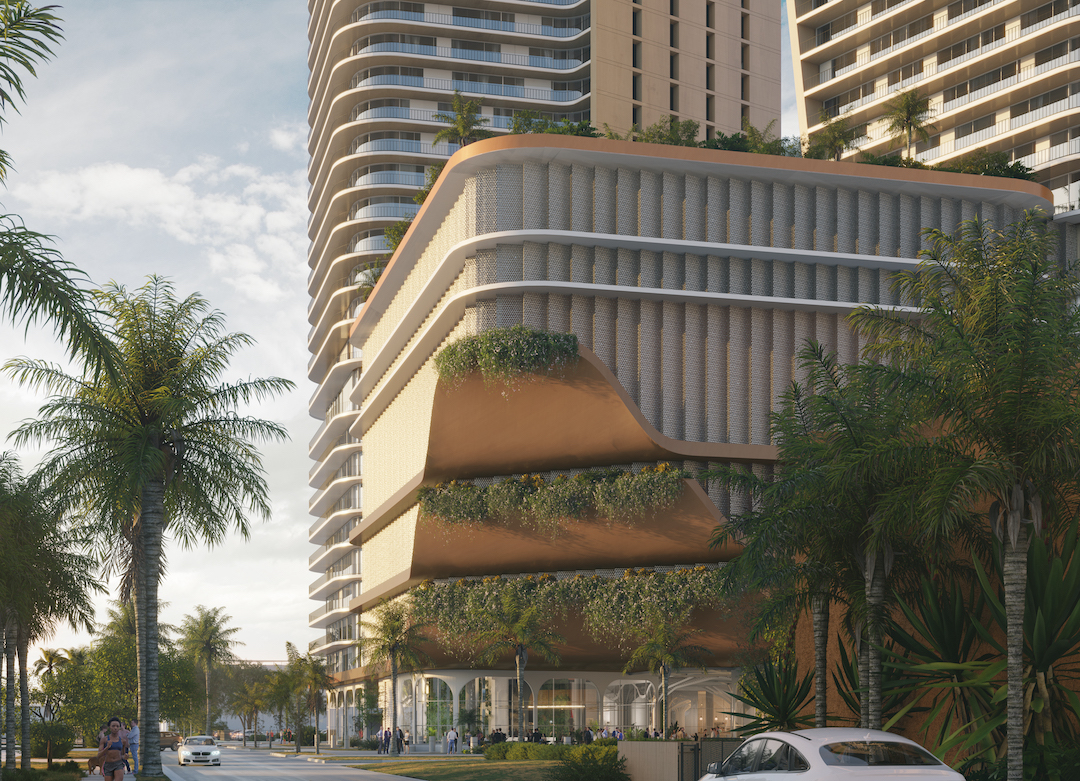
The southwest corner of the podium massing lifts up to create a welcoming plaza and gestures toward the pedestrian traffic from the museum and the Broward Center for the Performing Arts. An arrival plaza on Nugent Avenue creates a welcoming entry space for people coming from Brightline and Las Olas. Both plazas are connected through the ground floor, creating an expansive covered pedestrian realm that will be lined with retail uses and activated year-round.
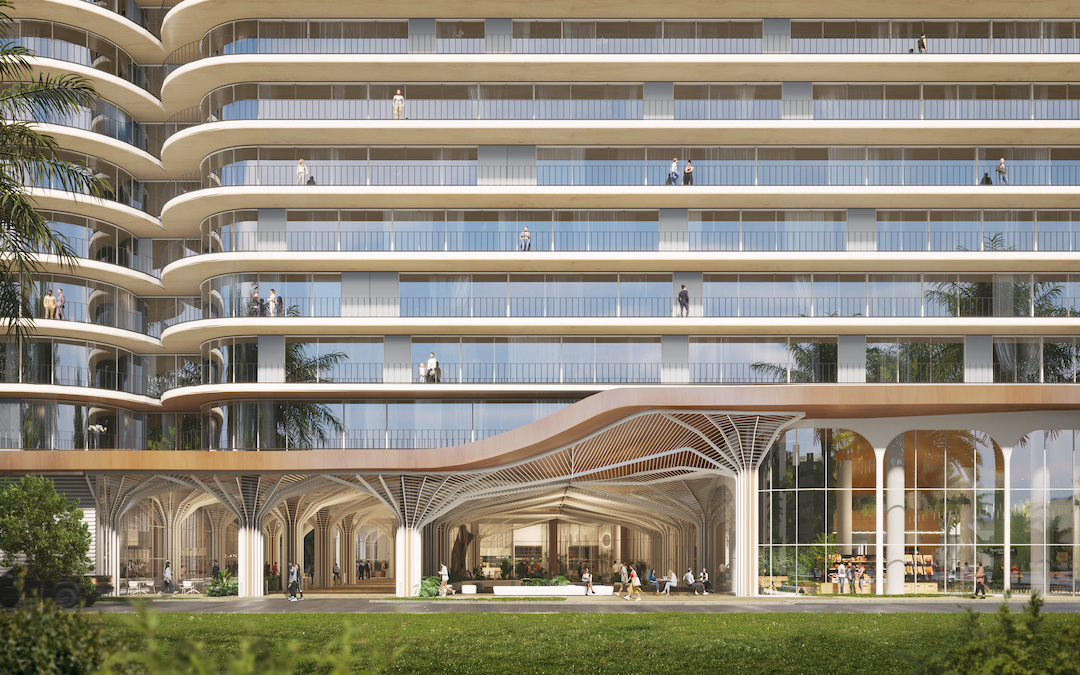
The top of the podium has an outdoor amenity deck with sunset and sunrise pools, lush landscaping, lounge areas, pergolas, and cabanas. The indoor program features a lounge, a library, and a health and fitness center.
Residential units begin on the 11th floor and continue up through the 48 floors. The top two floors of each tower are reserved for penthouse loft units.
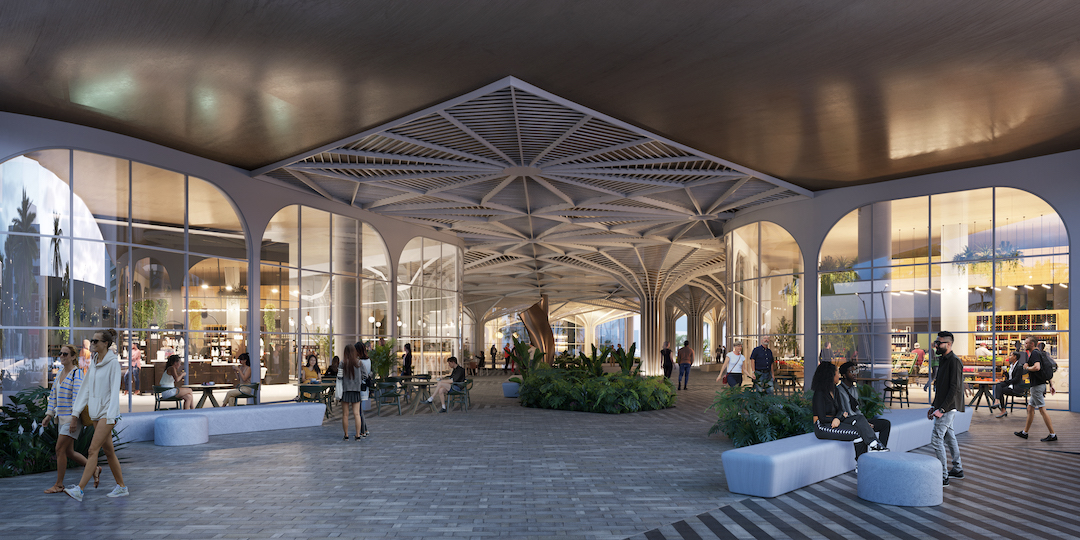
Related Stories
| Jul 18, 2014
Top Engineering/Architecture Firms [2014 Giants 300 Report]
Jacobs, AECOM, Parsons Brinckerhoff top Building Design+Construction's 2014 ranking of the largest engineering/architecture firms in the United States.
| Jul 18, 2014
Top Engineering Firms [2014 Giants 300 Report]
Fluor, Arup, Day & Zimmermann top Building Design+Construction's 2014 ranking of the largest engineering firms in the United States.
| Jul 18, 2014
Top Architecture Firms [2014 Giants 300 Report]
Gensler, Perkins+Will, NBBJ top Building Design+Construction's 2014 ranking of the largest architecture firms in the United States.
| Jul 18, 2014
2014 Giants 300 Report
Building Design+Construction magazine's annual ranking the nation's largest architecture, engineering, and construction firms in the U.S.
| Jul 17, 2014
A harmful trade-off many U.S. green buildings make
The Urban Green Council addresses a concern that many "green" buildings in the U.S. have: poor insulation.
| Jul 17, 2014
A high-rise with outdoor, vertical community space? It's possible! [slideshow]
Danish design firm C.F. Møller has developed a novel way to increase community space without compromising privacy or indoor space.
| Jul 11, 2014
First look: Jeanne Gang reinterprets San Francisco Bay windows in new skyscraper scheme
Chicago architect Jeanne Gang has designed a 40-story residential building in San Francisco that is inspired by the city's omnipresent bay windows.
| Jul 10, 2014
Unique design of Toronto's townhome The Tree House
Plans for a new Toronto townhome brings cutting-edge design.
| Jul 7, 2014
7 emerging design trends in brick buildings
From wild architectural shapes to unique color blends and pattern arrangements, these projects demonstrate the design possibilities of brick.
| Jul 7, 2014
A climate-controlled city is Dubai's newest colossal project
To add to Dubai's already impressive portfolio of world's tallest tower and world's largest natural flower garden, Dubai Holding has plans to build the world's largest climate-controlled city.


